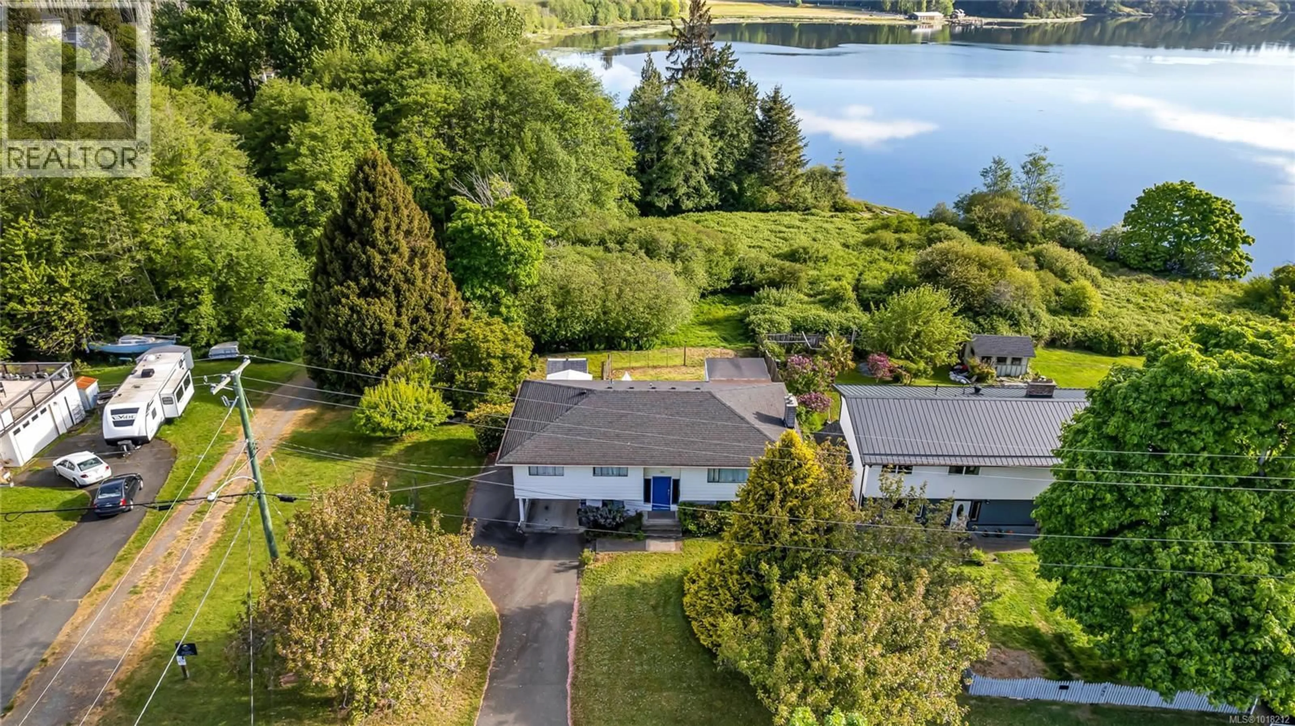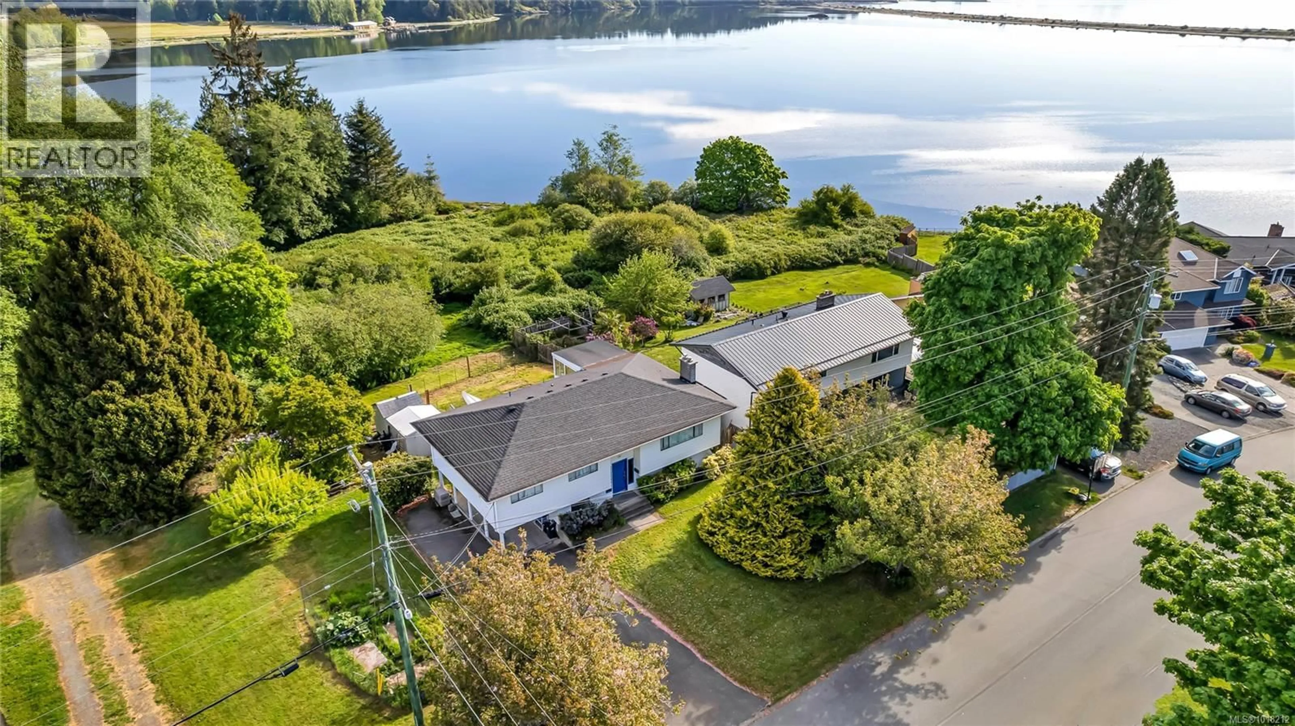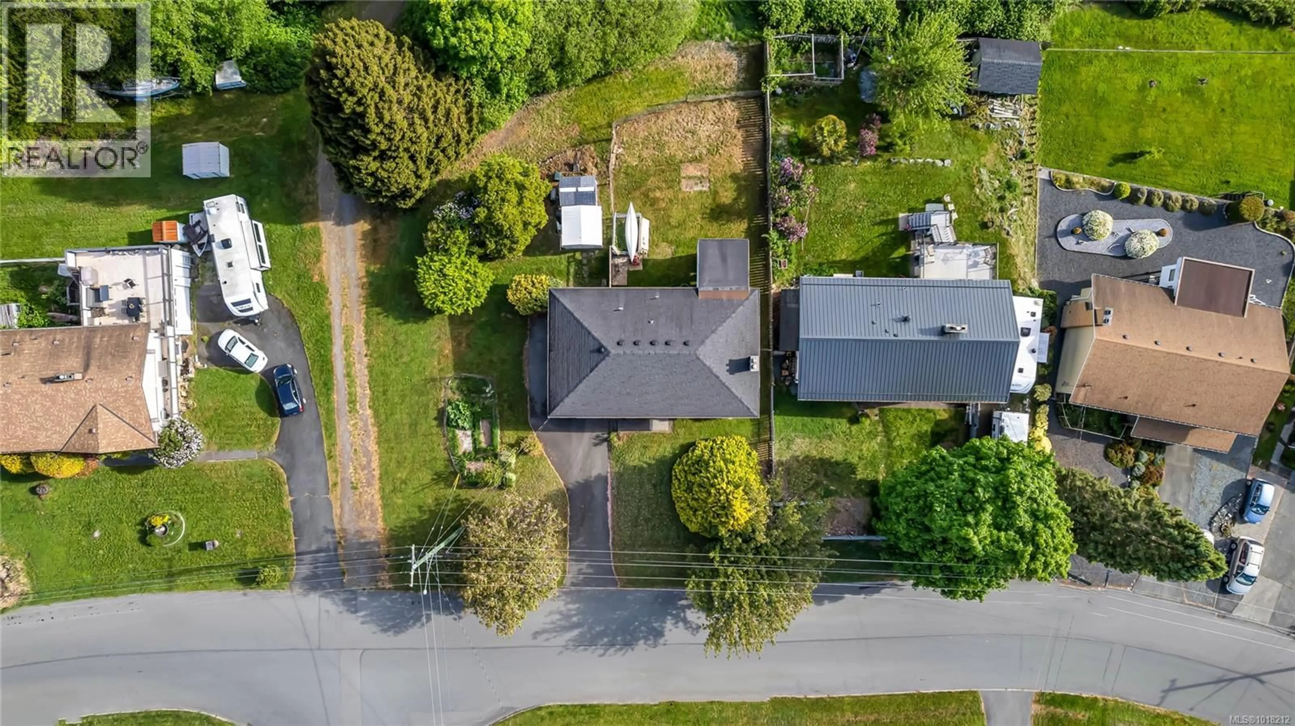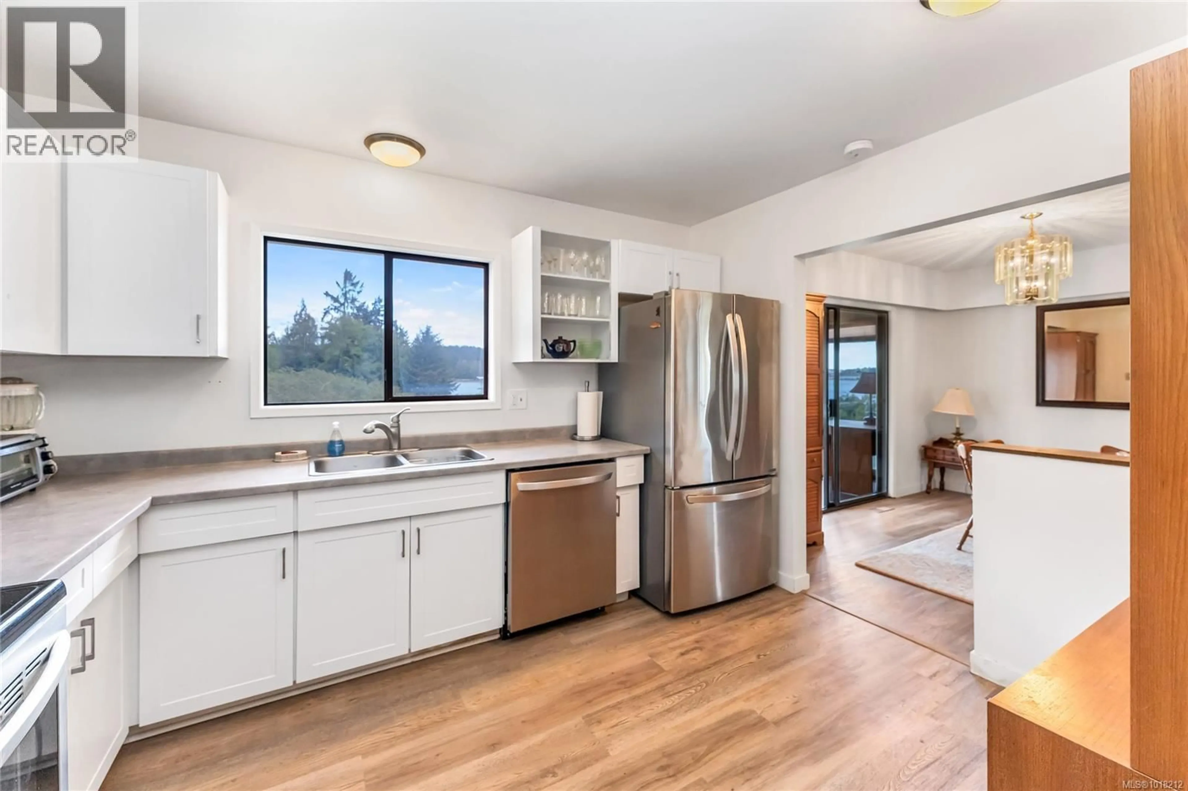242 PORTSMOUTH DRIVE, Colwood, British Columbia V9C1R9
Contact us about this property
Highlights
Estimated valueThis is the price Wahi expects this property to sell for.
The calculation is powered by our Instant Home Value Estimate, which uses current market and property price trends to estimate your home’s value with a 90% accuracy rate.Not available
Price/Sqft$451/sqft
Monthly cost
Open Calculator
Description
Steps from the ocean and nestled in one of Colwood’s most peaceful, established neighbourhoods, this 4-bed, 3-bath home backs onto parkland and borders Matilda Park—with a serene pathway beside the lot that leads to Esquimalt Lagoon and feels like your own private waterfront sanctuary. From the sunroom, enjoy breathtaking views of the lagoon and Victoria as herons glide over glassy water. The bright, open layout offers 3 bedrooms up, while the lower LEGAL suite—with separate entry and full kitchen—is ideal for multigenerational living or income. A cherry blossom tree welcomes you home each spring, and the backyard flows into nature itself. Kayak at sunrise, stroll the beach at sunset, then gather in the sunroom for dinner with a view. Homes like this don’t come up often—this is your chance to slow down, spread out, and enjoy life by the water. Contact Brock today for more information or to book a private viewing (id:39198)
Property Details
Interior
Features
Lower level Floor
Laundry room
5 x 5Living room
13 x 14Bathroom
Bedroom
9 x 13Exterior
Parking
Garage spaces -
Garage type -
Total parking spaces 4
Property History
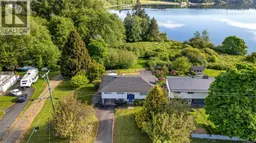 44
44
