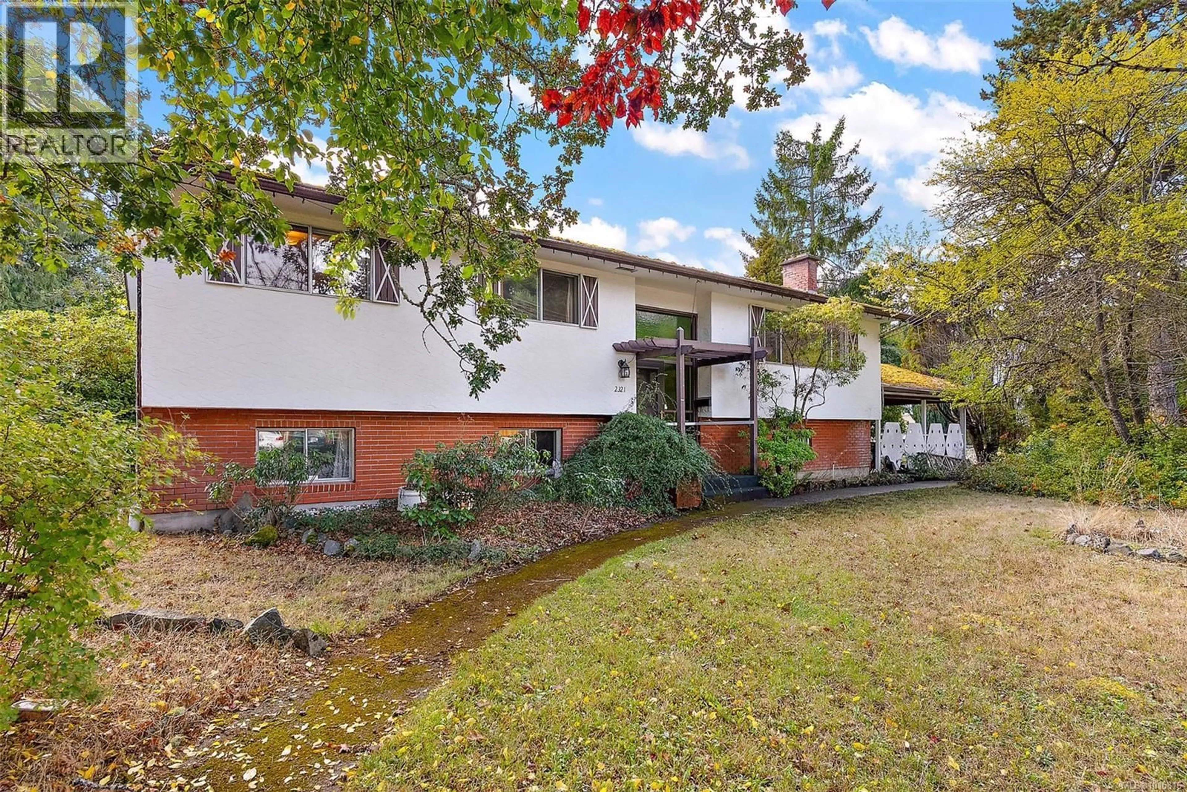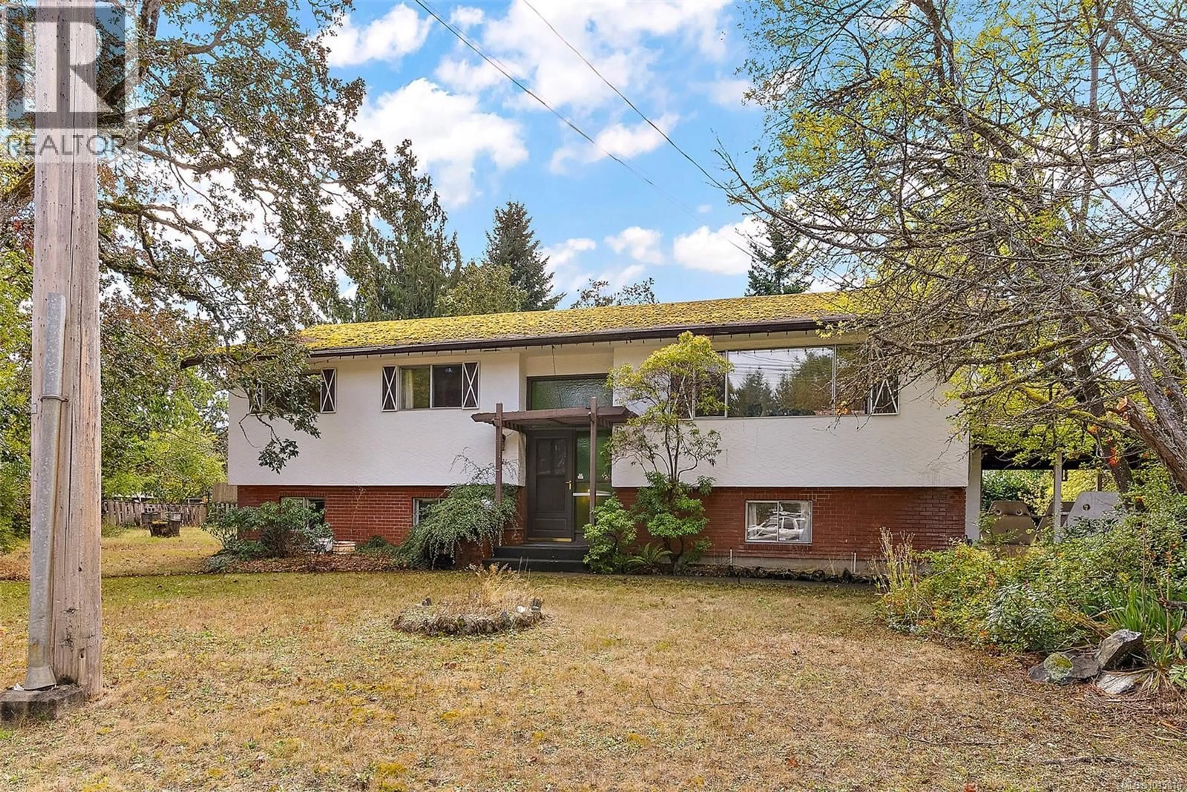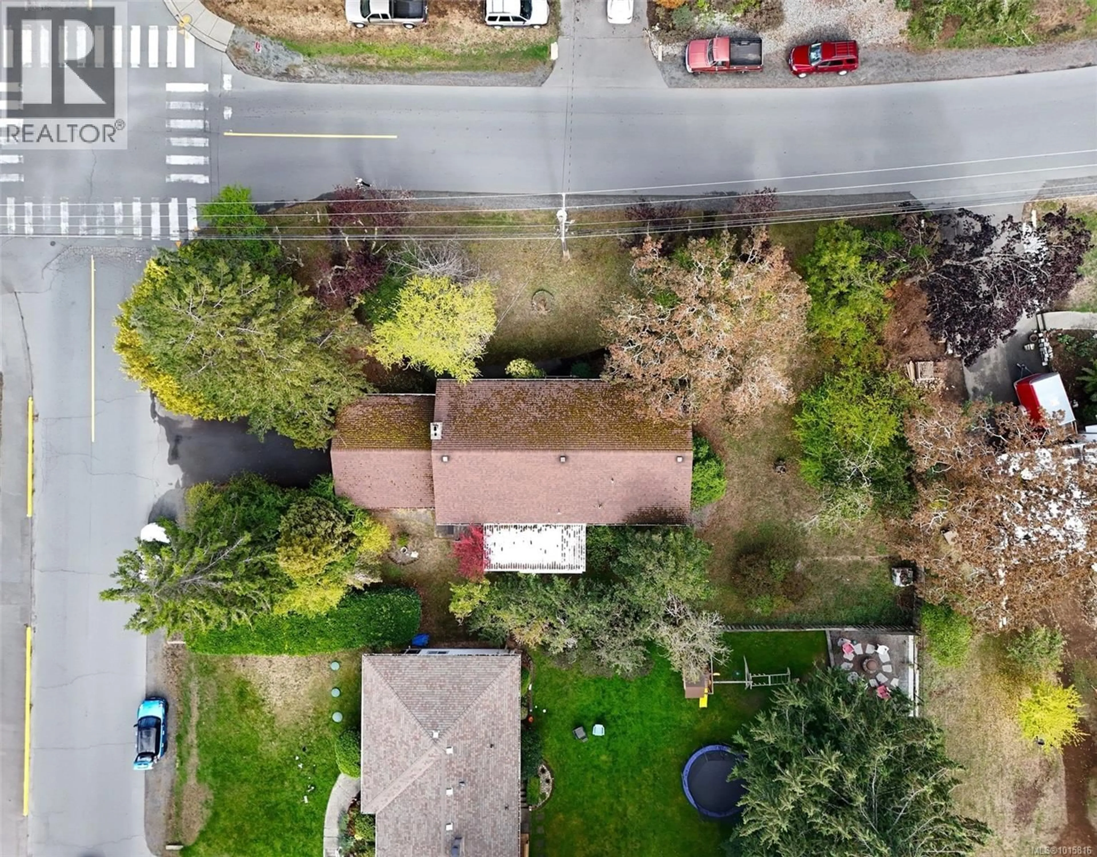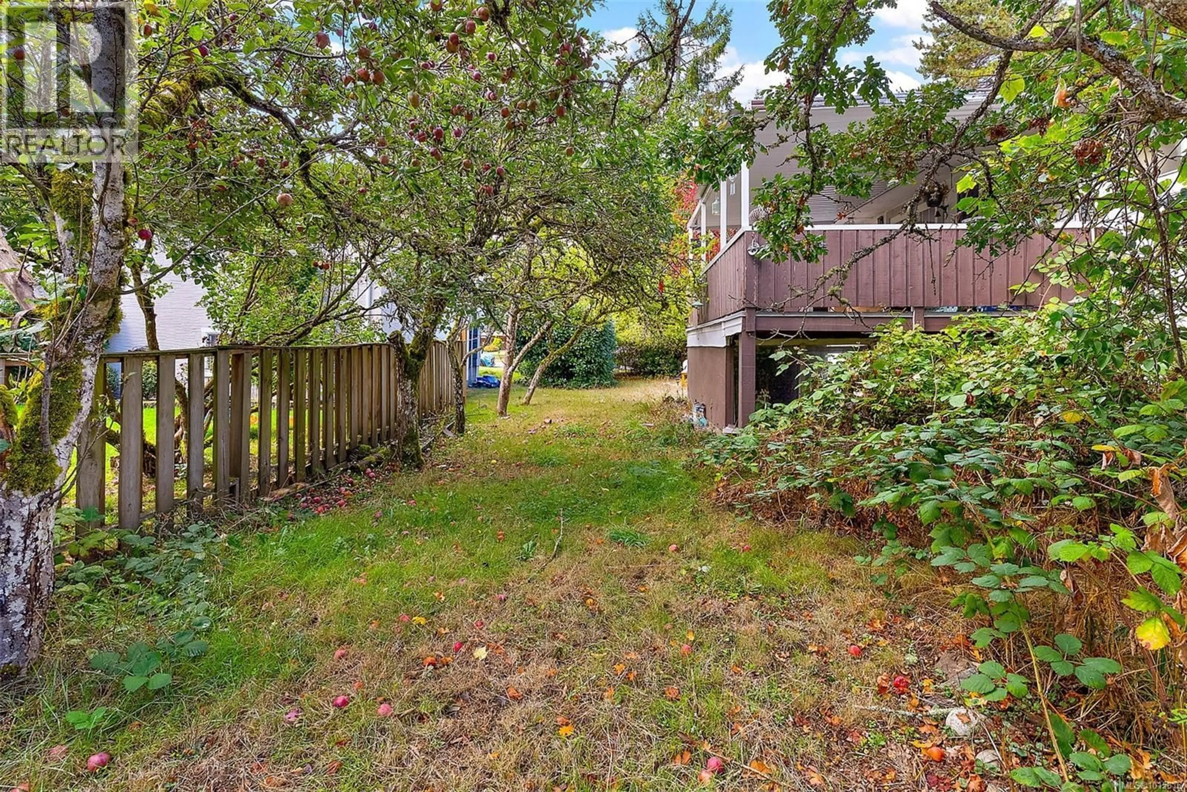2321 MARLENE DRIVE, Colwood, British Columbia V9B2E3
Contact us about this property
Highlights
Estimated valueThis is the price Wahi expects this property to sell for.
The calculation is powered by our Instant Home Value Estimate, which uses current market and property price trends to estimate your home’s value with a 90% accuracy rate.Not available
Price/Sqft$357/sqft
Monthly cost
Open Calculator
Description
Welcome to 2321 Marlene Drive — a rare opportunity in the heart of Colwood for someone ready to take on a project with huge potential. Set on a massive 11,250 sq ft corner lot (0.26 acre) lined with mature fruit trees, this property offers space and endless options. The home needs extensive renovation but provides a suite potential, perfect for a mortgage helper or multigenerational living. Located in a family-friendly neighborhood near parks, schools, Royal Roads, Westshore Town Centre, Colwood Creek Park, the Galloping Goose Trail, and Colwood Lake, you’re minutes from every amenity while still enjoying a quiet residential feel. With its large lot, sunny exposure, and solid bones, this property is ideal for buyers or investors looking to create something special. Bring your vision, roll up your sleeves, and unlock the full potential of this incredible Colwood opportunity. Call your agent and book your showing today! (id:39198)
Property Details
Interior
Features
Main level Floor
Bedroom
10' x 9'Bedroom
11' x 10'Primary Bedroom
11' x 13'Bathroom
Exterior
Parking
Garage spaces -
Garage type -
Total parking spaces 3
Property History
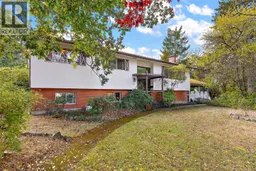 41
41
