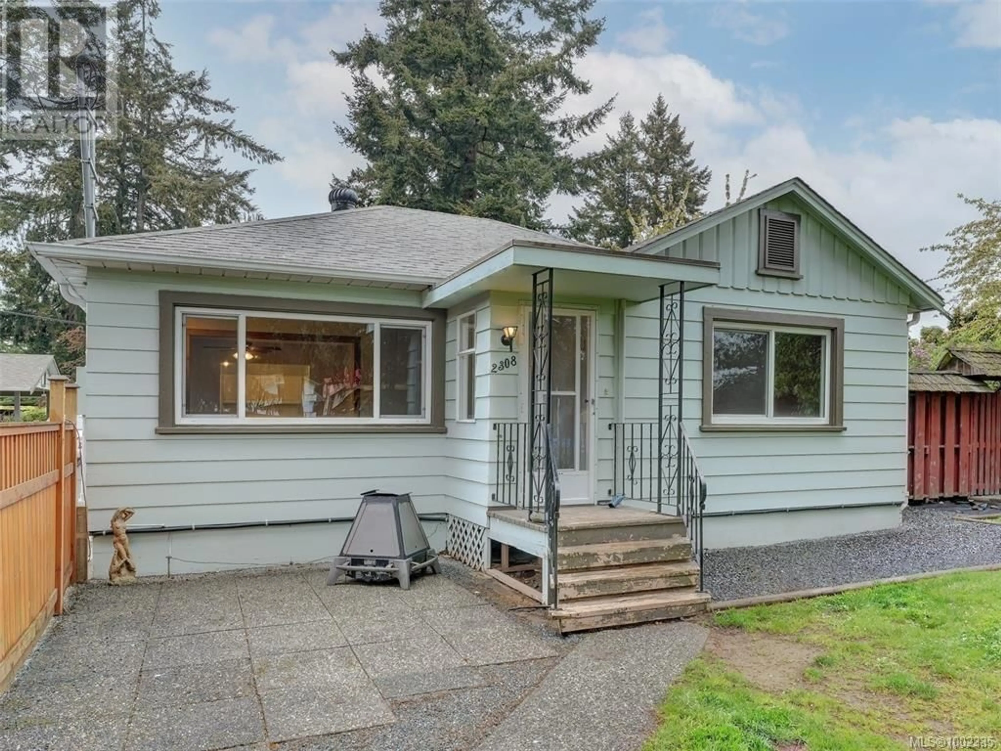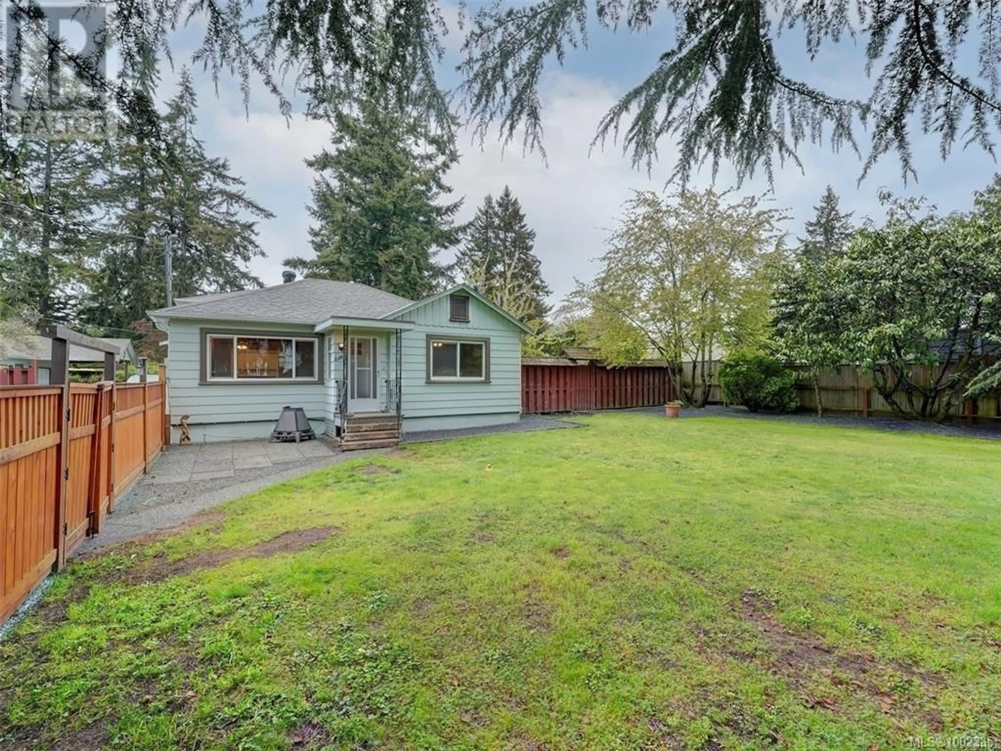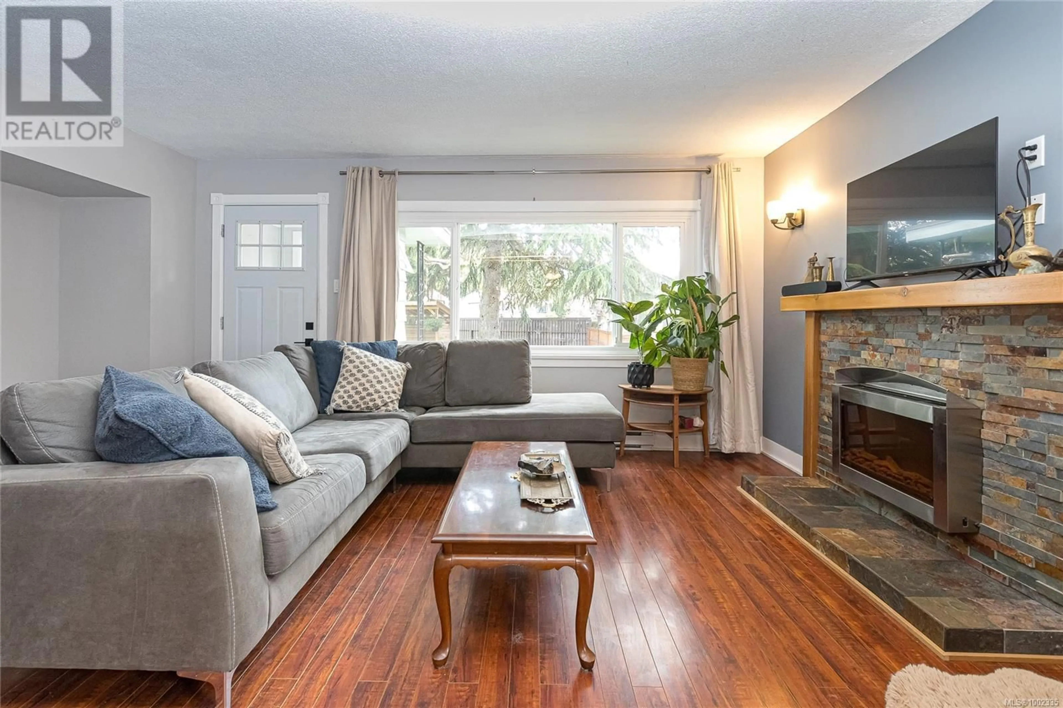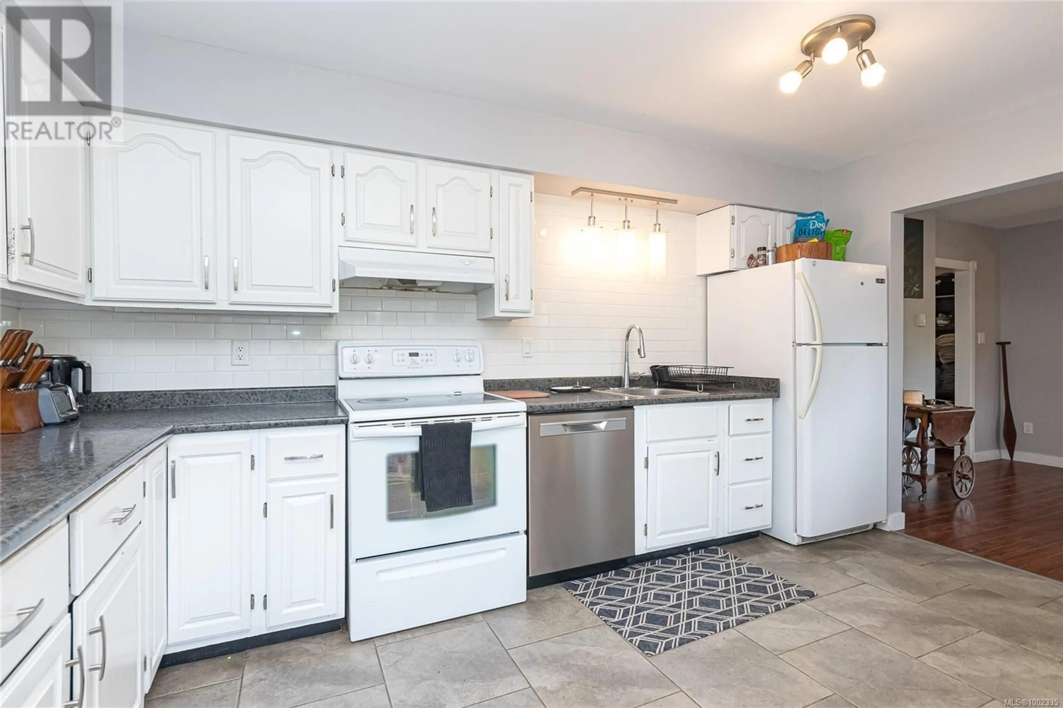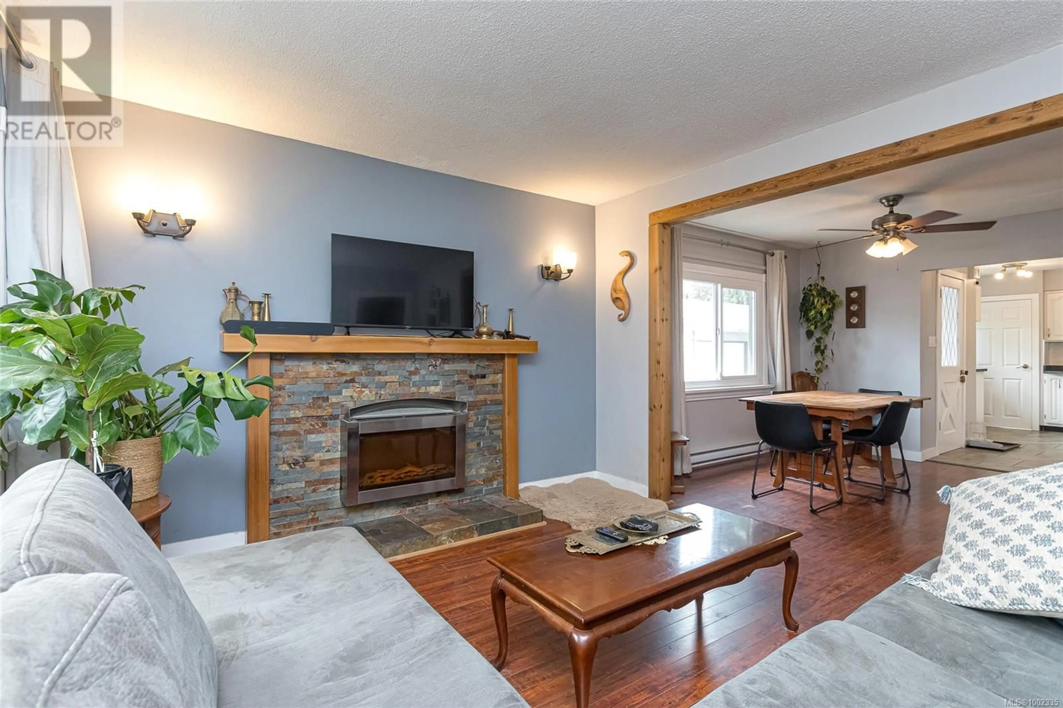2308 SOOKE ROAD, Colwood, British Columbia V9B1X5
Contact us about this property
Highlights
Estimated ValueThis is the price Wahi expects this property to sell for.
The calculation is powered by our Instant Home Value Estimate, which uses current market and property price trends to estimate your home’s value with a 90% accuracy rate.Not available
Price/Sqft$444/sqft
Est. Mortgage$3,174/mo
Tax Amount ()$2,523/yr
Days On Market3 days
Description
Amazing opportunity to enter the market! This immaculate 2BR half duplex is move-in ready and tucked away from the street for added privacy. Enjoy a large, fully fenced yard and patio—perfect for pets, kids, or entertaining. Ample parking with space for 4+ vehicles. Numerous updates include vinyl thermal windows, front door, trim, paint, kitchen counters and backsplash, updated bathroom, 200-amp service, vinyl plank flooring, and newer washer/dryer with sink. Downstairs features a spacious family room with closet—ideal as a 3rd bedroom (no window)—plus laundry room. Generous 1,541 sq ft layout offers great flexibility. Non-conforming strata with no fees, no AGMs. Quiet, well-located, and super economical—this hidden gem won’t last long! (id:39198)
Property Details
Interior
Features
Lower level Floor
Laundry room
9 x 7Bedroom
17 x 11Exterior
Parking
Garage spaces -
Garage type -
Total parking spaces 4
Condo Details
Inclusions
Property History
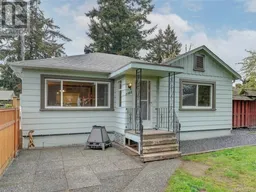 31
31
