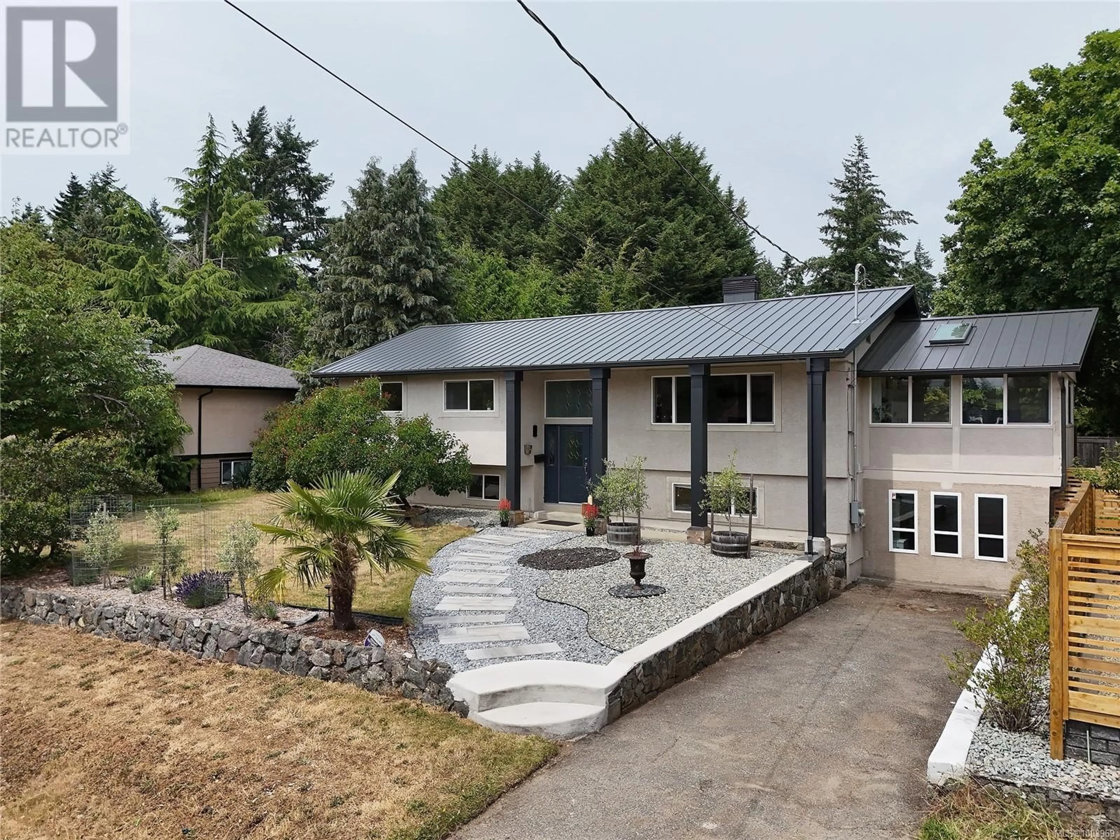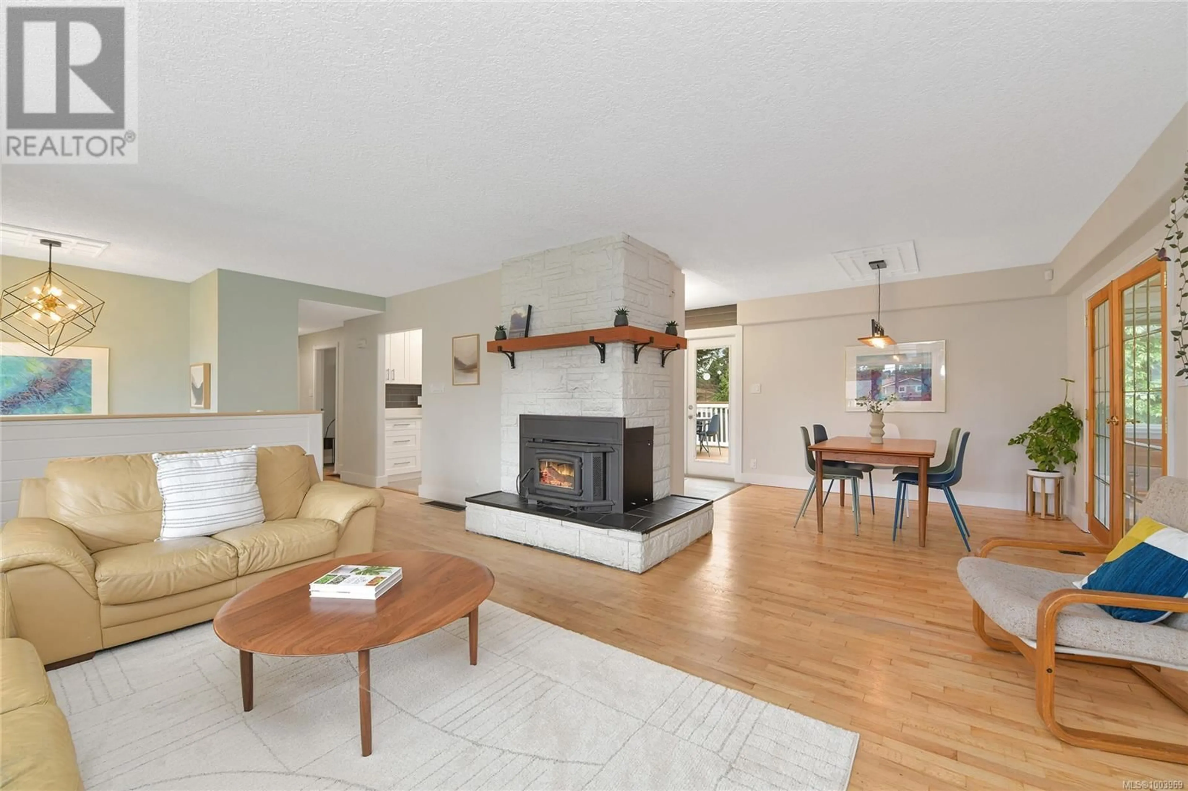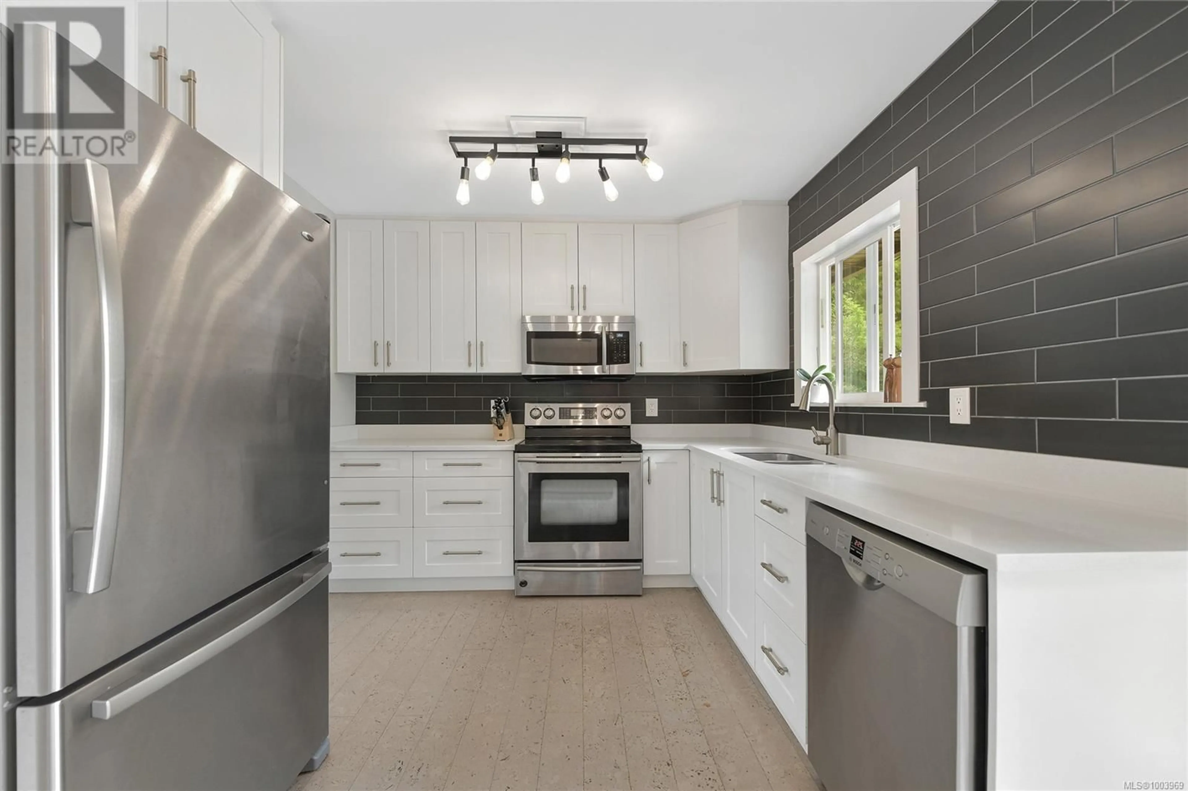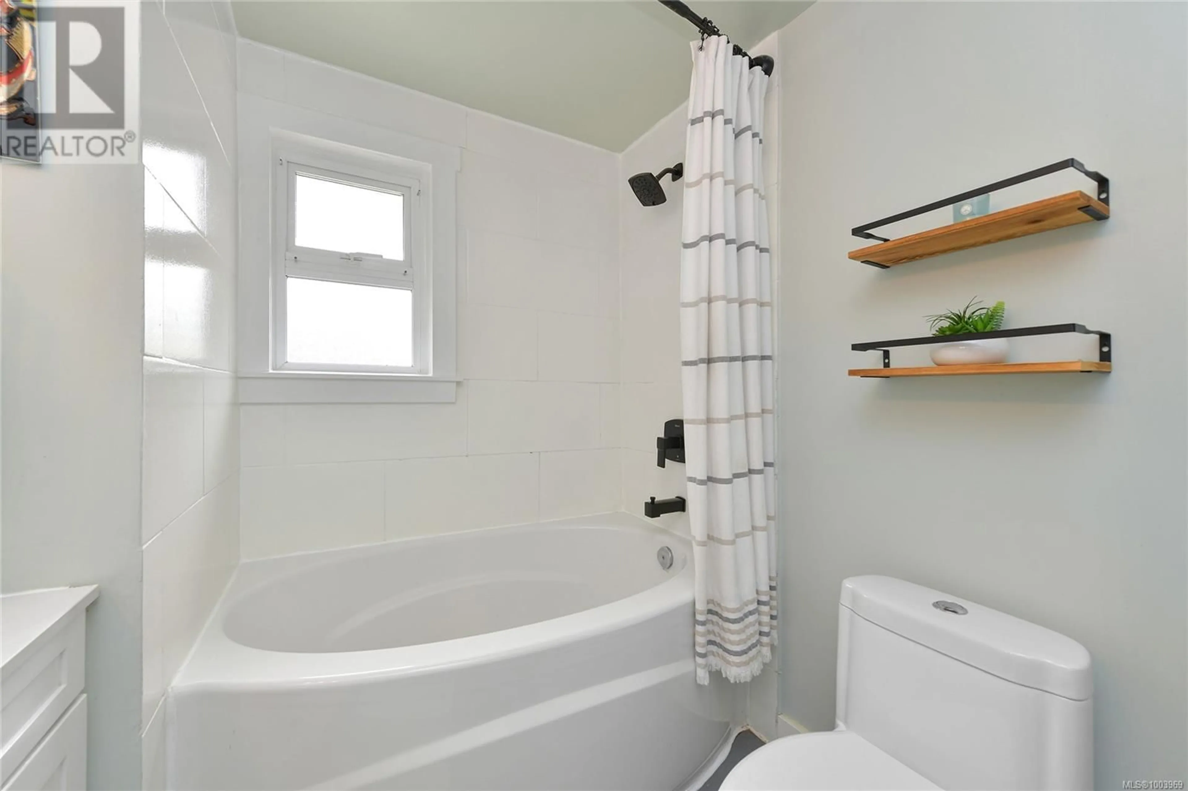2264 MARLENE DRIVE, Colwood, British Columbia V9B2C9
Contact us about this property
Highlights
Estimated valueThis is the price Wahi expects this property to sell for.
The calculation is powered by our Instant Home Value Estimate, which uses current market and property price trends to estimate your home’s value with a 90% accuracy rate.Not available
Price/Sqft$348/sqft
Monthly cost
Open Calculator
Description
Bright, solid, and full of charm, this Colwood Lake gem is ready to welcome you home! Set on an extra-large lot in desirable Colwood Lake, this sweet and well-maintained home offers space, comfort, and flexibility! With a 50-year metal roof (2022), upgraded 200-amp electrical, newer heat pump, and septic (2012), the major systems are already taken care of! Upstairs, you’ll find three spacious bedrooms, beautifully refinished floors, and lovely natural light throughout! Downstairs, a one-bedroom suite with a separate entrance offers even more flexibility! Bonus - functional workshop or workout space to suit your lifestyle! Outside, the huge, fully fenced yard offers space to play, room to garden, and plenty of storage! Complete with sunny raised beds, newer gutters, and all the room you need to spread out and enjoy the outdoors! Located in a peaceful, well-established neighbourhood close to parks, schools, and local amenities, this home offers room to grow! Whether you’re looking to settle down, invest, or both, it’s a must-see! Book your showing today! (id:39198)
Property Details
Interior
Features
Main level Floor
Dining room
10 x 10Entrance
6 x 4Sunroom
19 x 12Entrance
6 x 4Exterior
Parking
Garage spaces -
Garage type -
Total parking spaces 6
Property History
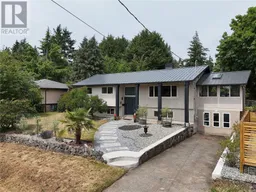 90
90
