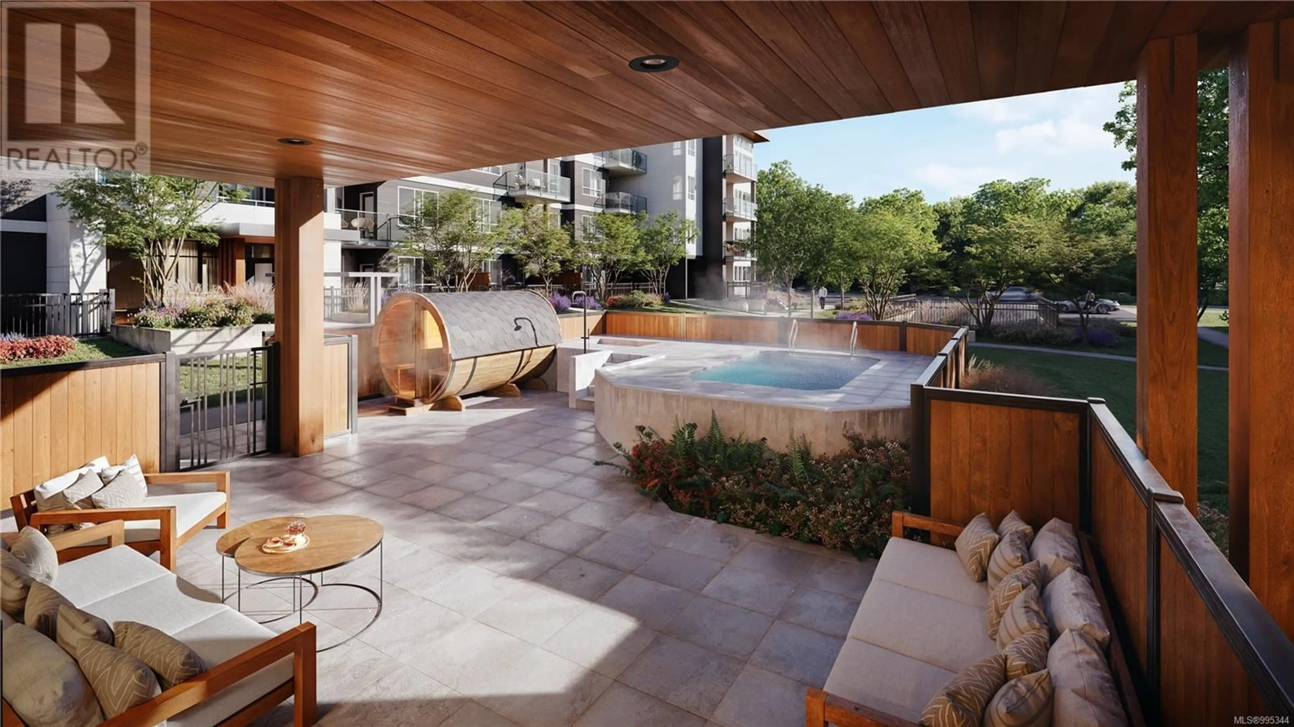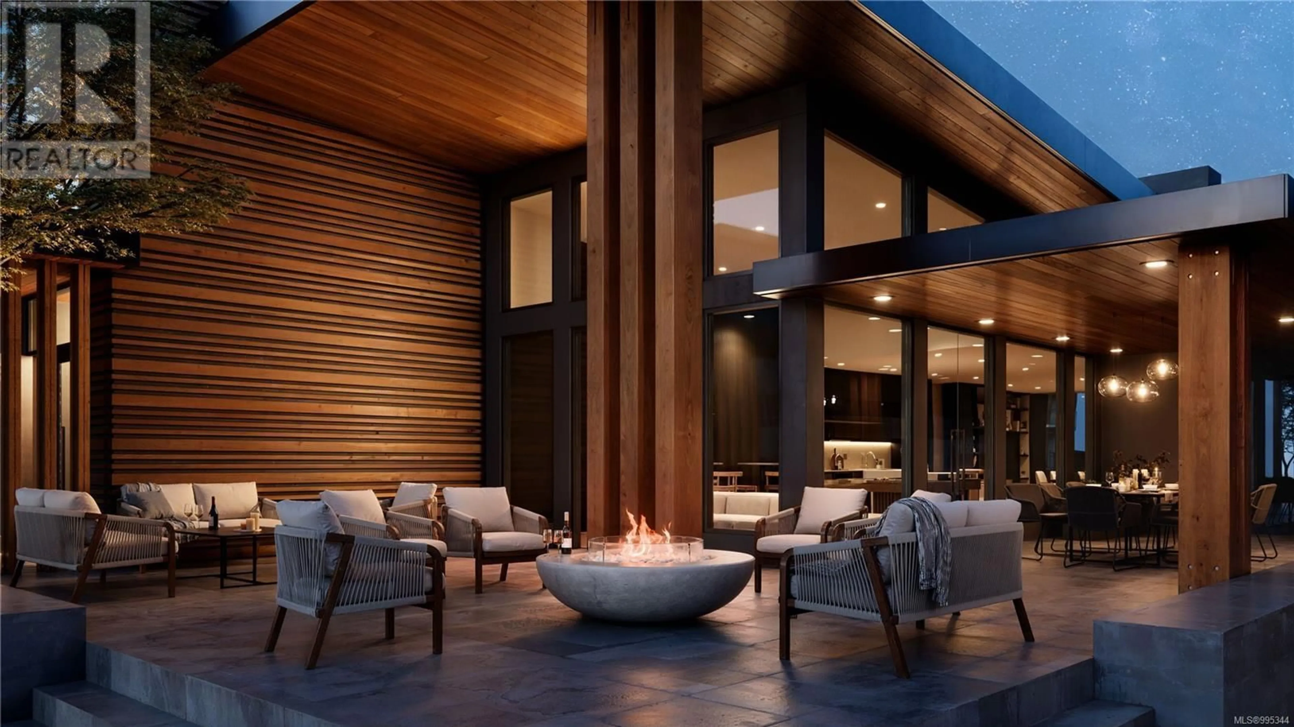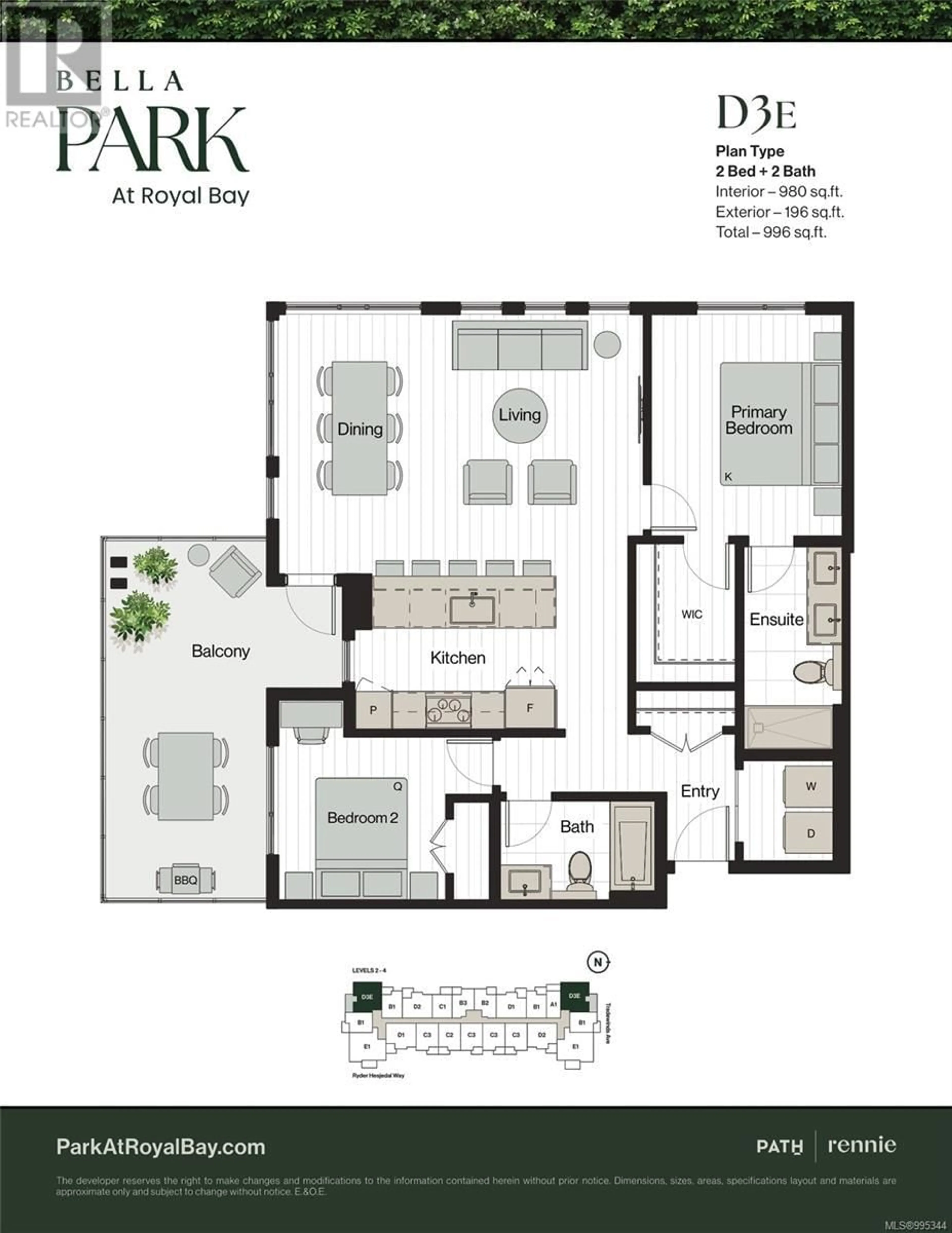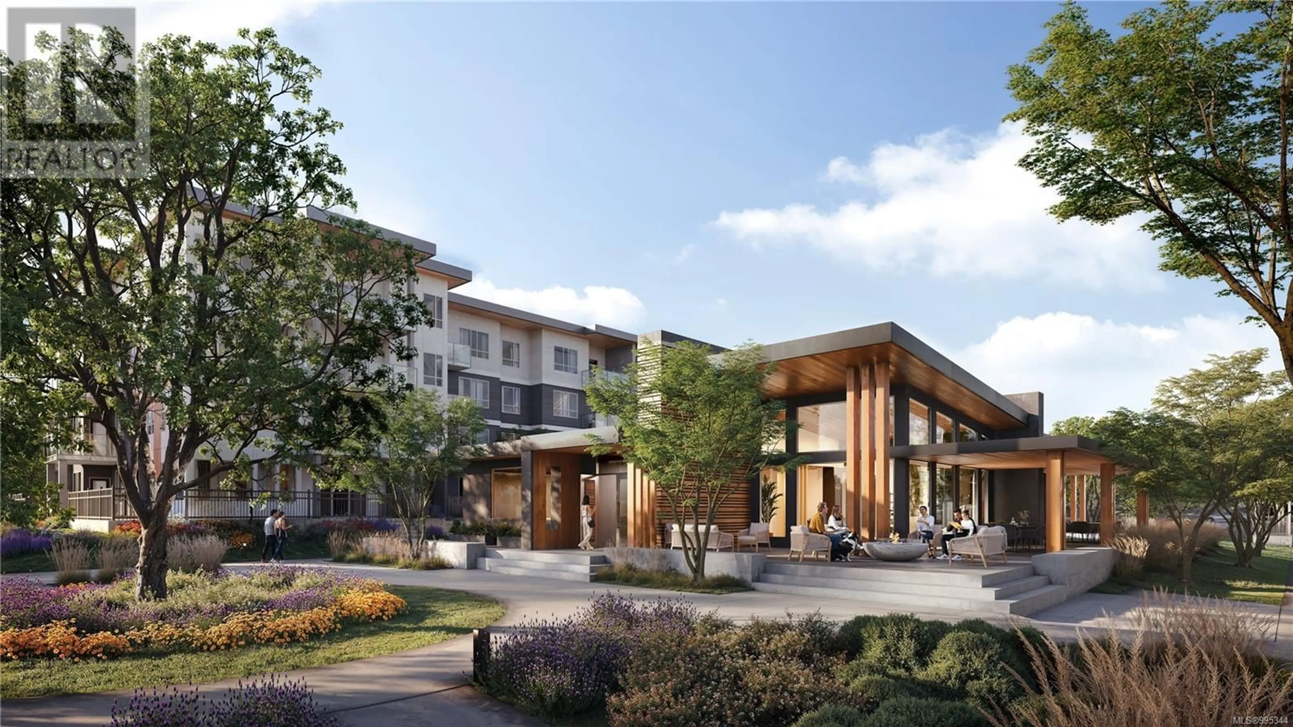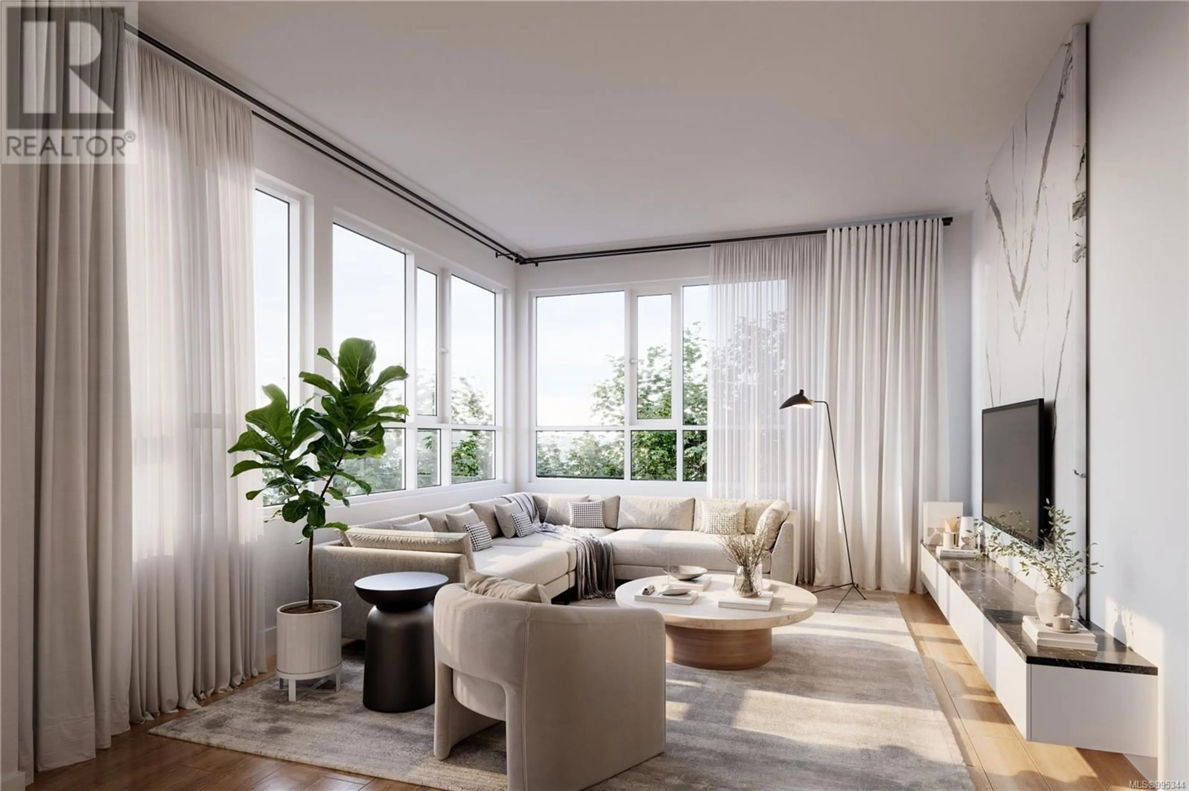200 - 3582 RYDER HESJEDAL WAY, Colwood, British Columbia V9C0J6
Contact us about this property
Highlights
Estimated ValueThis is the price Wahi expects this property to sell for.
The calculation is powered by our Instant Home Value Estimate, which uses current market and property price trends to estimate your home’s value with a 90% accuracy rate.Not available
Price/Sqft$765/sqft
Est. Mortgage$3,221/mo
Maintenance fees$498/mo
Tax Amount ()$1/yr
Days On Market53 days
Description
Experience vibrant coastal living in the walkable seaside community of Royal Bay! Built by award-winning PATH Developments, this bright and airy corner unit offers spacious interiors, enhanced by large windows and over-height ceilings. The chef-inspired kitchen is equipped with Silestone quartz countertops, stainless steel appliances, an induction cooktop, and generous storage. Enjoy the warmth of west-facing natural light throughout the home, which features two bedrooms and two well-appointed bathrooms. As a resident of Bella Park, you'll have exclusive access to the Clubhouse, complete with a social lounge, fitness center & yoga space. Unwind in the outdoor spa, featuring a hot tub, sauna & cold plunge. With over two acres of green space, community gardens, and a bocce court, there's something for everyone. Additional highlights include a heat pump, EV-ready parking, bike storage, and access to two guest suite. All just moments from the Royal Bay Commons and the oceanfront. Price+GST (id:39198)
Property Details
Interior
Features
Main level Floor
Bathroom
1 x 1Balcony
1 x 1Bedroom
1 x 1Ensuite
1 x 1Exterior
Parking
Garage spaces -
Garage type -
Total parking spaces 1
Condo Details
Inclusions
Property History
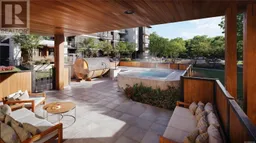 14
14
