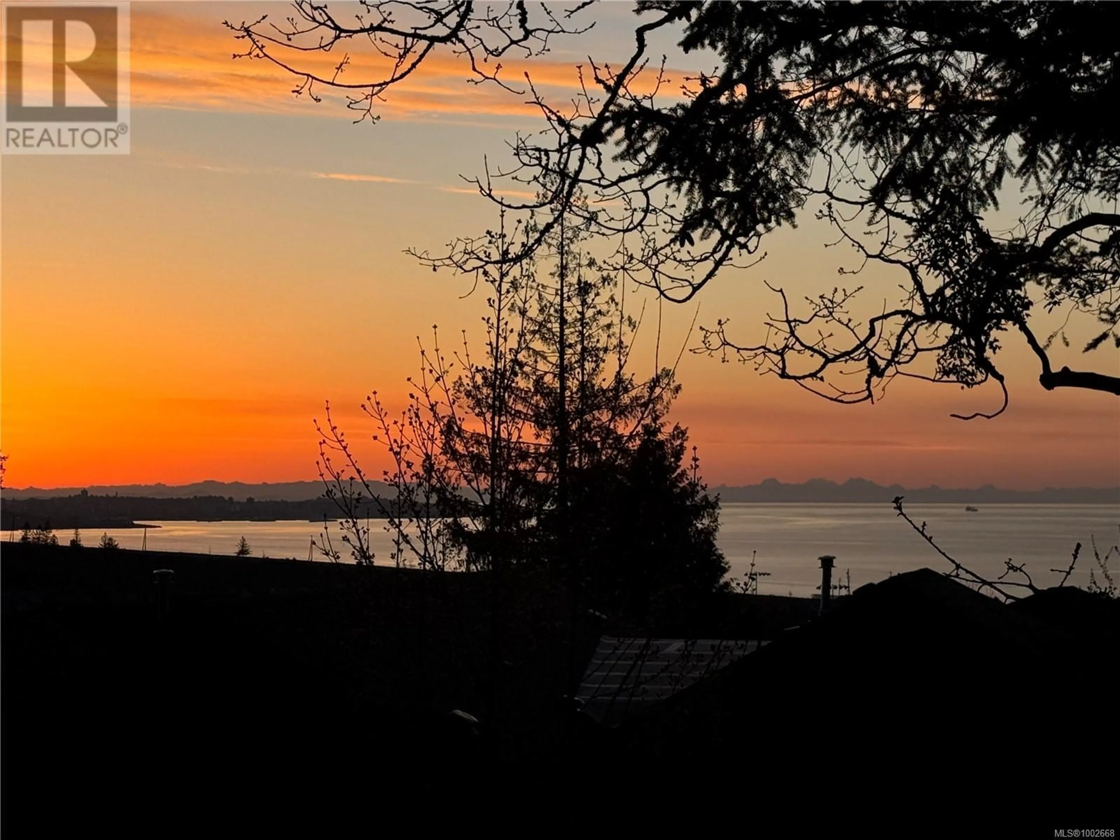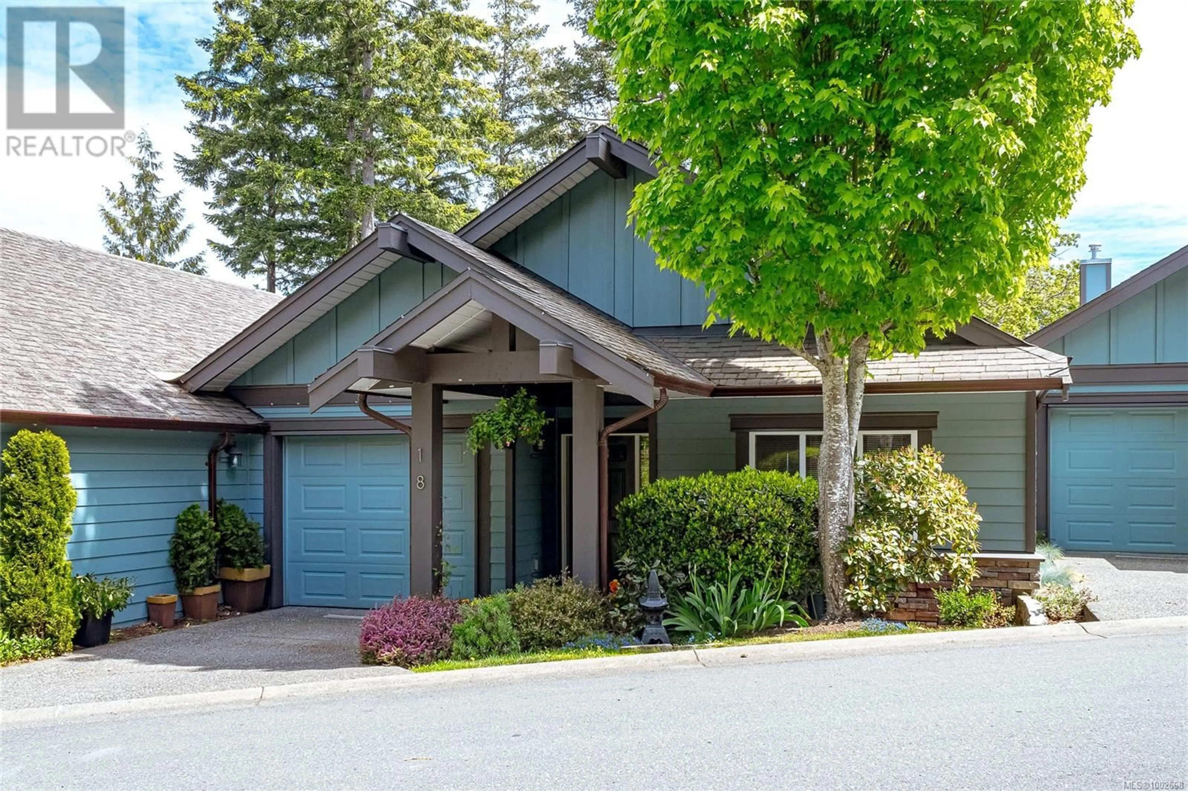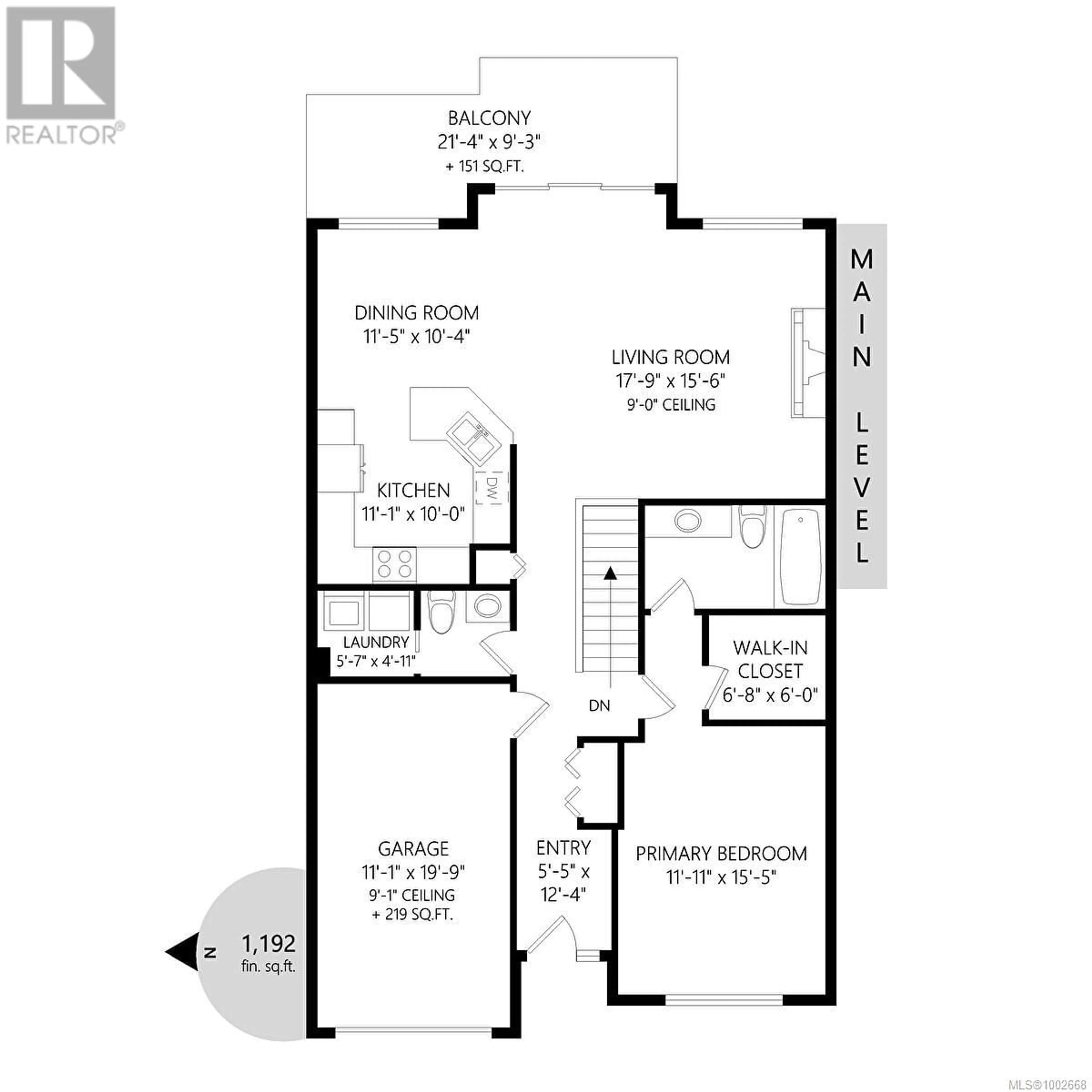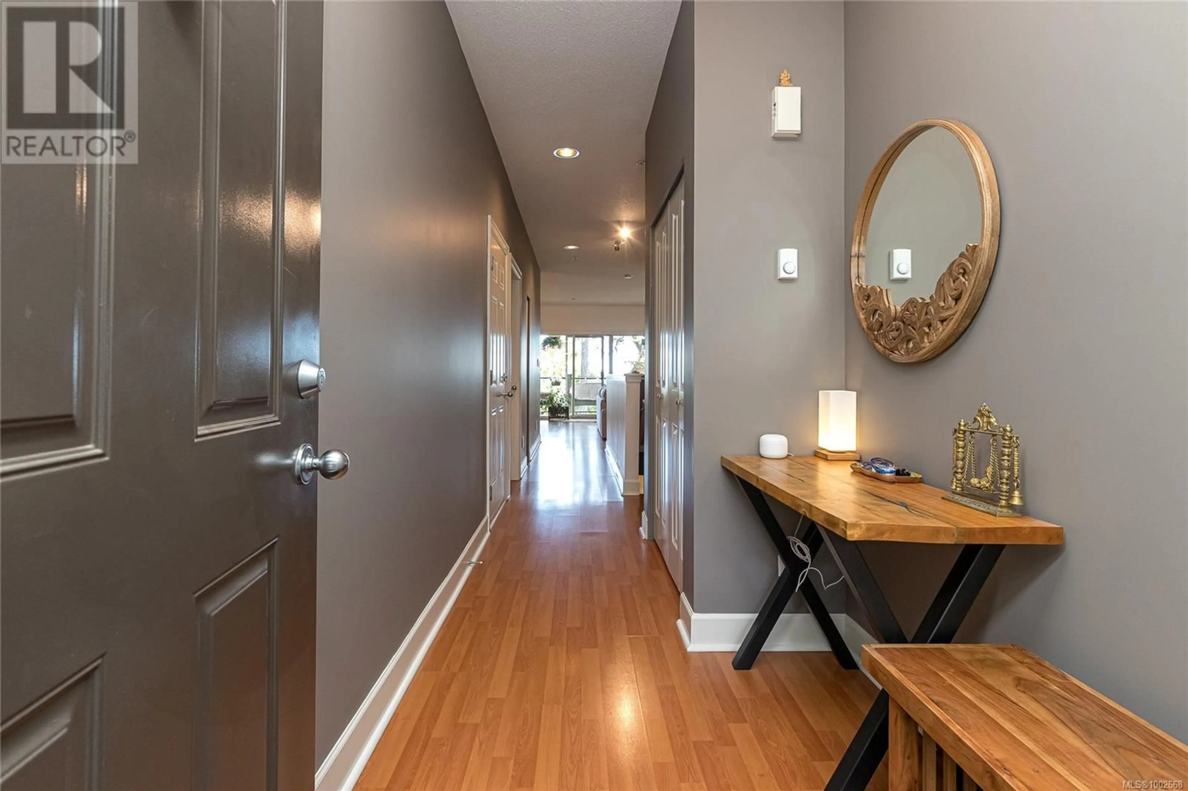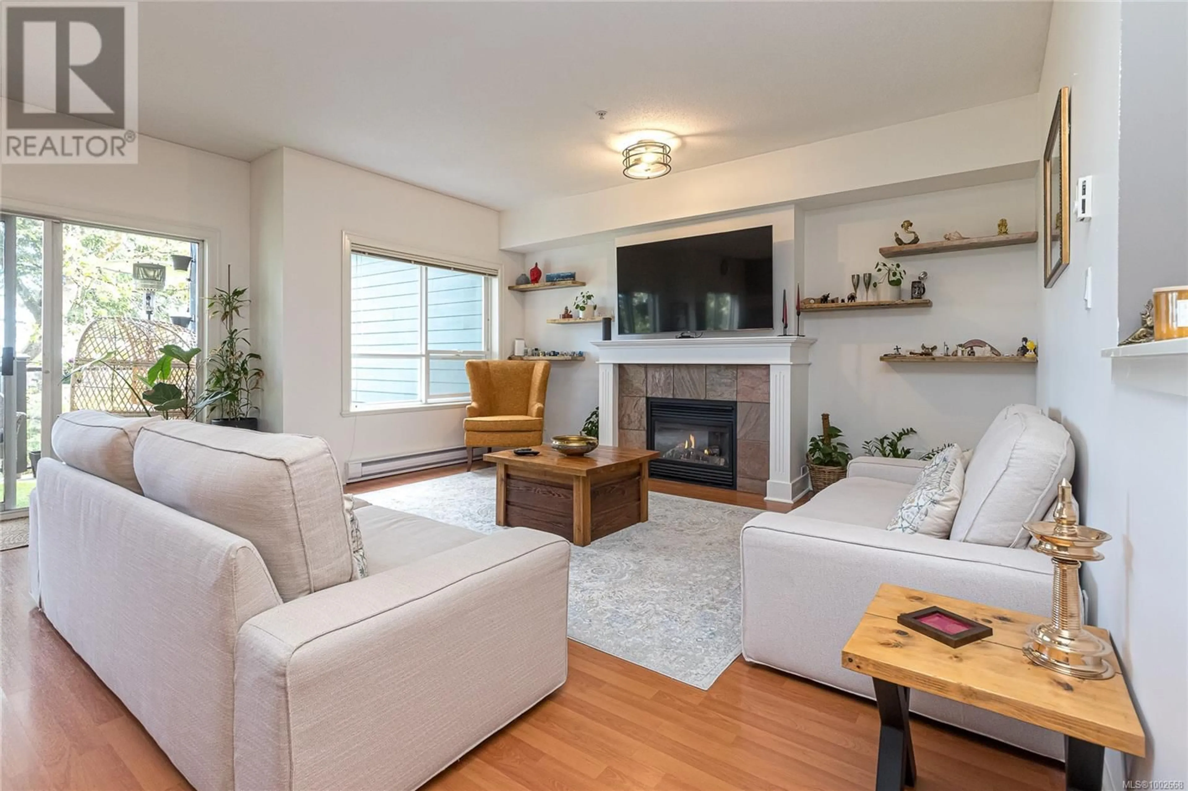18 - 486 ROYAL BAY DRIVE, Colwood, British Columbia V9C4L6
Contact us about this property
Highlights
Estimated valueThis is the price Wahi expects this property to sell for.
The calculation is powered by our Instant Home Value Estimate, which uses current market and property price trends to estimate your home’s value with a 90% accuracy rate.Not available
Price/Sqft$475/sqft
Monthly cost
Open Calculator
Description
Welcome to Westridge Estates, a quiet & well-kept townhome community just minutes from Royal Beach & surrounded by scenic trails. This nearly 1,900 sq ft residence is thoughtfully designed to maximize comfort & showcase stunning ocean, city, & mountain views from multiple vantage points. The open-concept main level features a contemporary kitchen w/ stainless steel appliances & a breakfast bar, flowing seamlessly into the spacious living & dining areas. A cozy gas fireplace anchors the living room, which opens onto a rear balcony ideal for soaking in the view. On the main level entry, you’ll find the generous primary suite w/ a walk-in closet & private ensuite w/ heated floors. The lower level offers 2 additional bedrooms—each w/ access to their own balcony—a full bathroom, & a versatile den or family room that can easily function as a 4th bedroom. Bonus: ample storage in the large crawlspace. Ideally located near Esquimalt Lagoon, Royal Roads University, Royal Bay Secondary, & more. (id:39198)
Property Details
Interior
Features
Other Floor
Storage
12 x 26Exterior
Parking
Garage spaces -
Garage type -
Total parking spaces 2
Condo Details
Inclusions
Property History
 47
47
