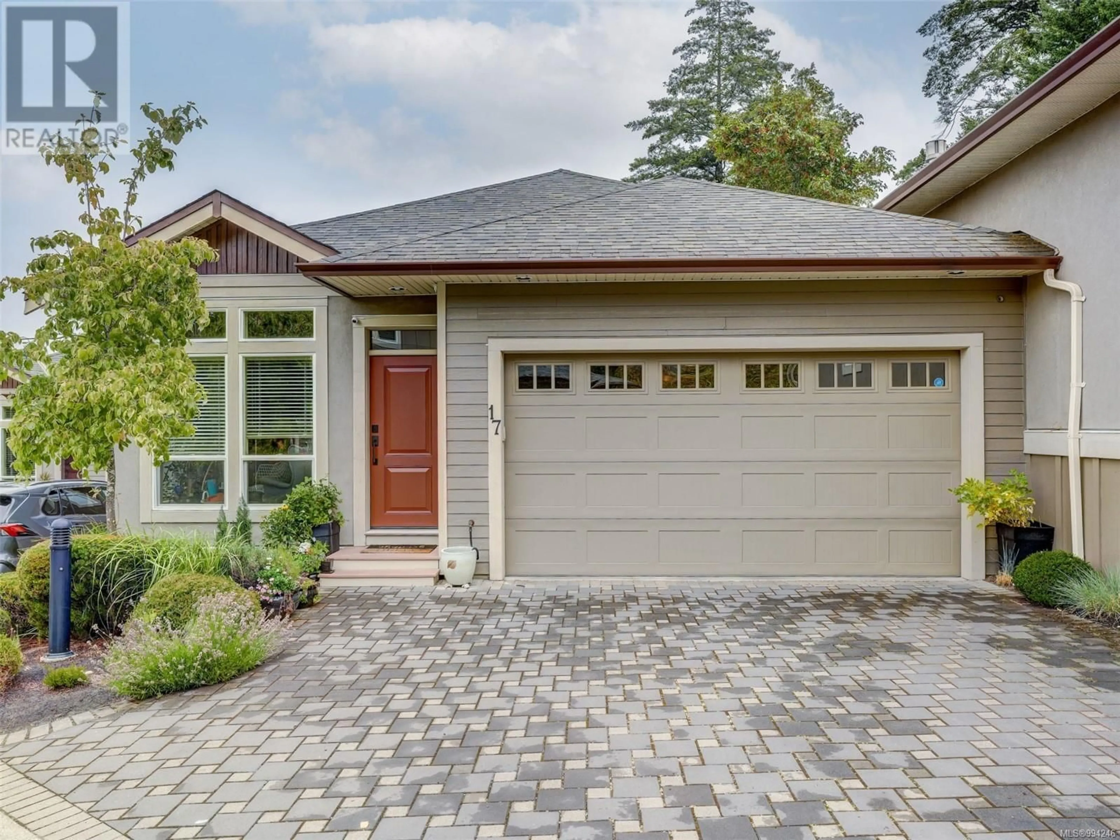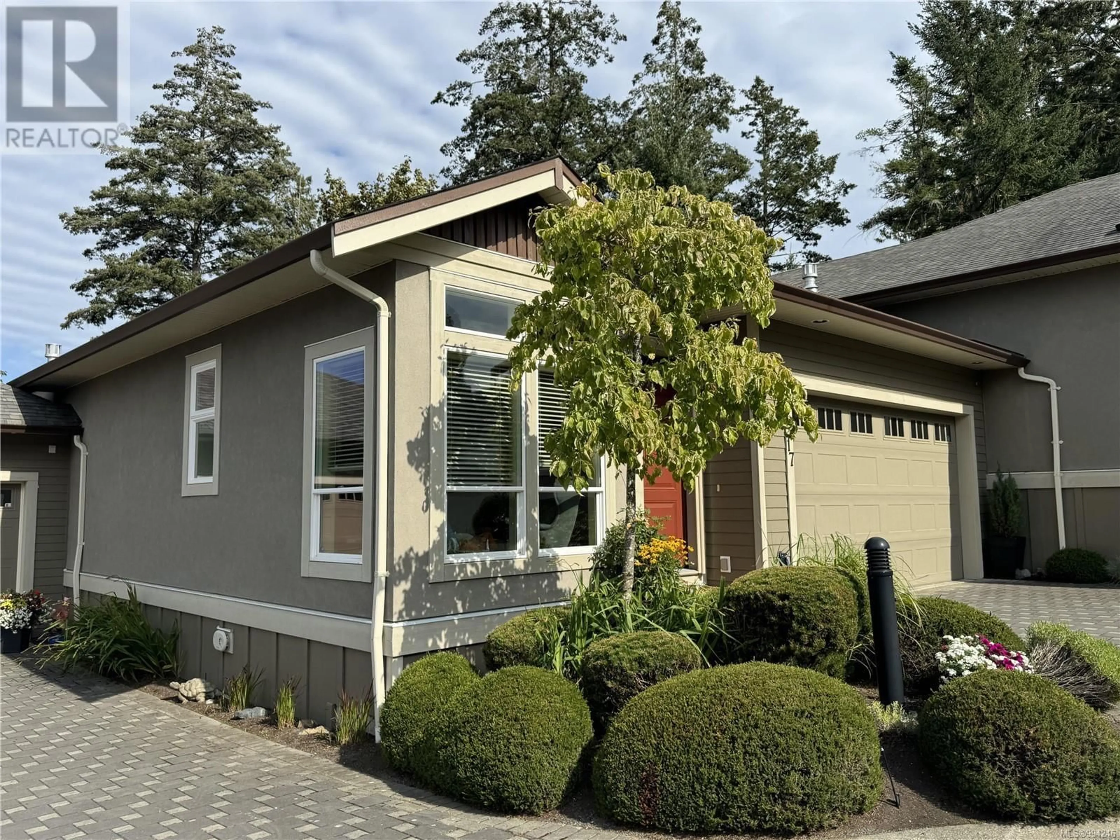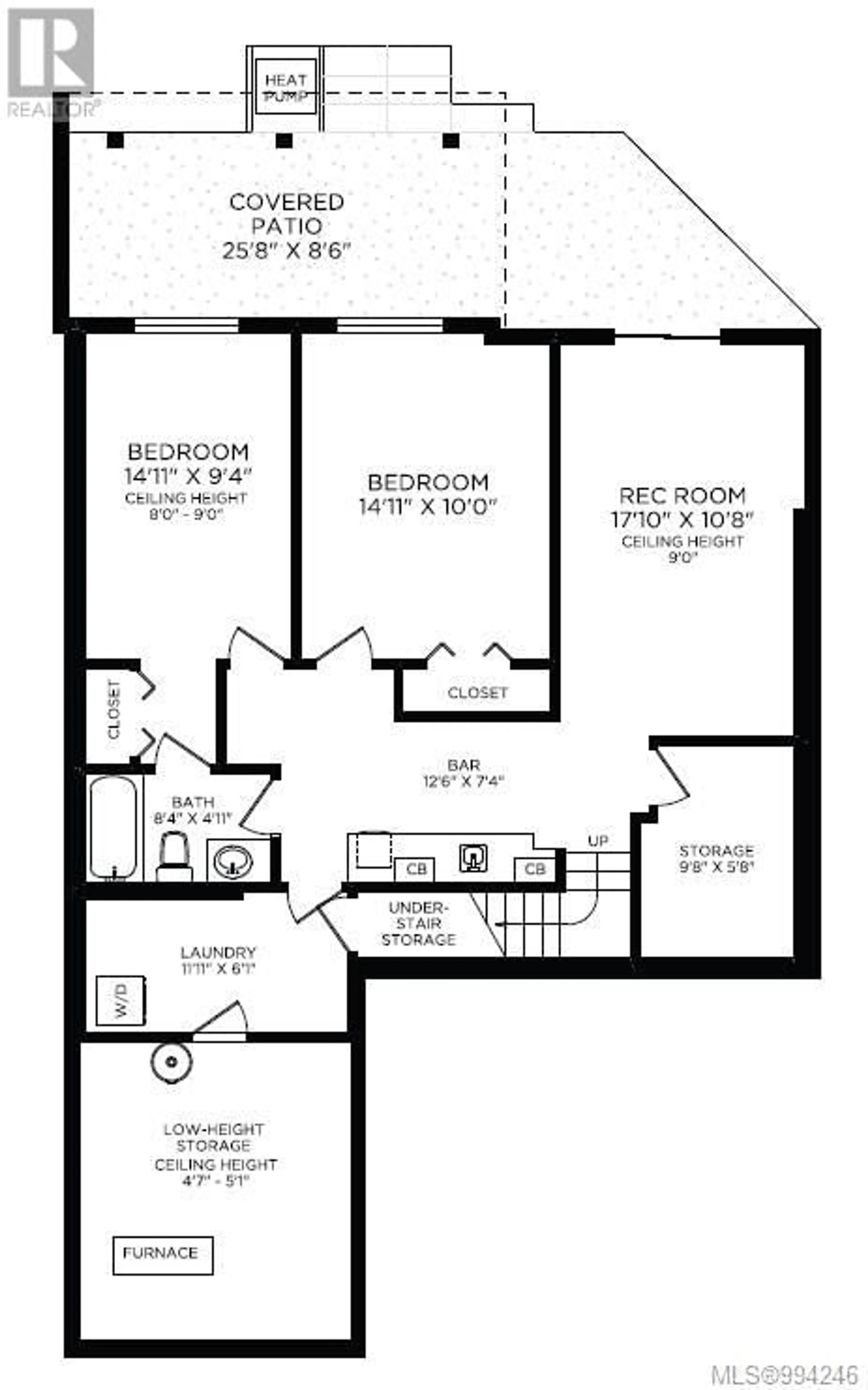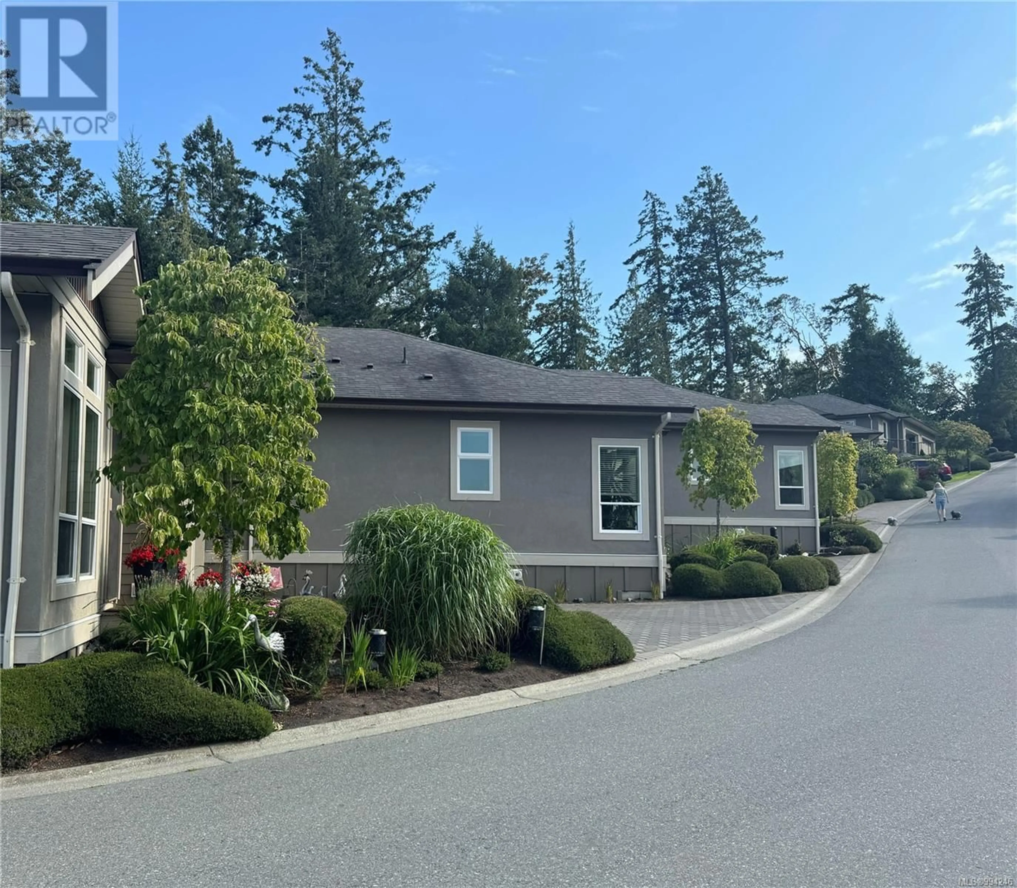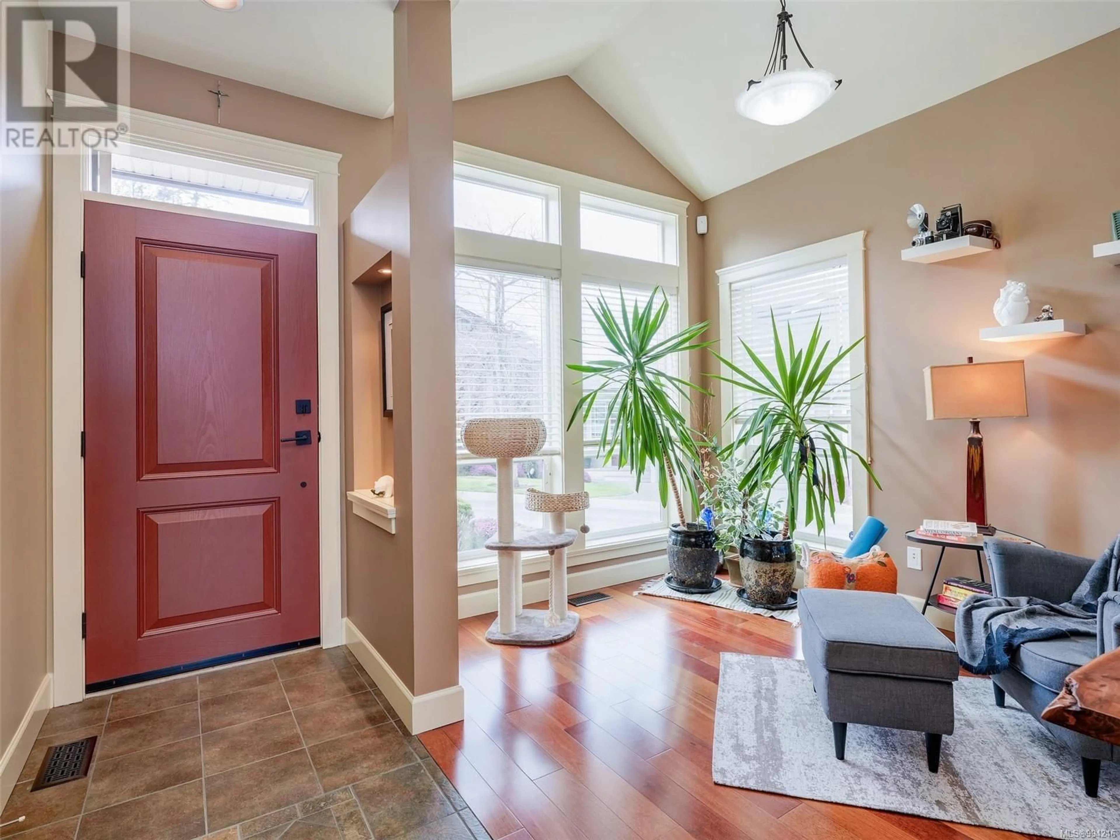17 - 551 BEZANTON WAY, Colwood, British Columbia V9C0C5
Contact us about this property
Highlights
Estimated ValueThis is the price Wahi expects this property to sell for.
The calculation is powered by our Instant Home Value Estimate, which uses current market and property price trends to estimate your home’s value with a 90% accuracy rate.Not available
Price/Sqft$405/sqft
Est. Mortgage$4,397/mo
Maintenance fees$471/mo
Tax Amount ()$3,931/yr
Days On Market19 days
Description
Welcome to your new home at Madrona Creek! This remarkable townhome features a number of interior upgrades and a private rear yard overlooking a forest garden. The main level features vaulted ceilings, teak flooring, an open concept kitchen with granite counters, gas stove, a large island and stainless steel appliances. The spacious living room has a gas fireplace and sliders to a large sundeck with gas BBQ hook-up. The main floor master bedroom has a spa-like ensuite with heated floors, soaker tub, and separate shower. Downstairs has 9’ ceilings where you’ll find two more bedrooms, a full bath, family room, bar area and outdoor patio with a second gas BBQ hook-up. Enjoy plenty of storage, fiber-optic wiring, and air conditioning via heat pump. The landscaped grounds and two-car garage with guest parking add to the appeal and convenience. Close to amenities like Royal Bay shopping, Olympic View Golf Course, and walking trails, this property is a wonderful place to call home. (id:39198)
Property Details
Interior
Features
Additional Accommodation Floor
Kitchen
7' x 13'Exterior
Parking
Garage spaces -
Garage type -
Total parking spaces 4
Condo Details
Inclusions
Property History
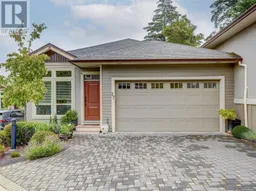 43
43
