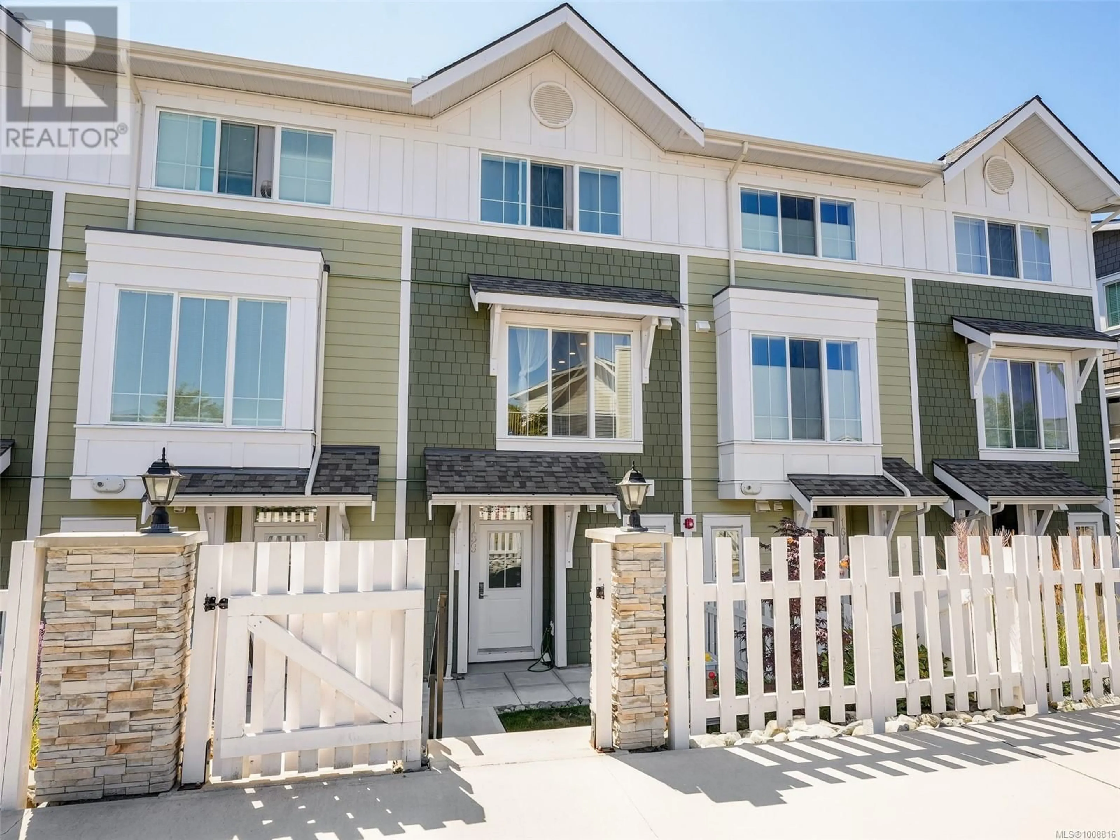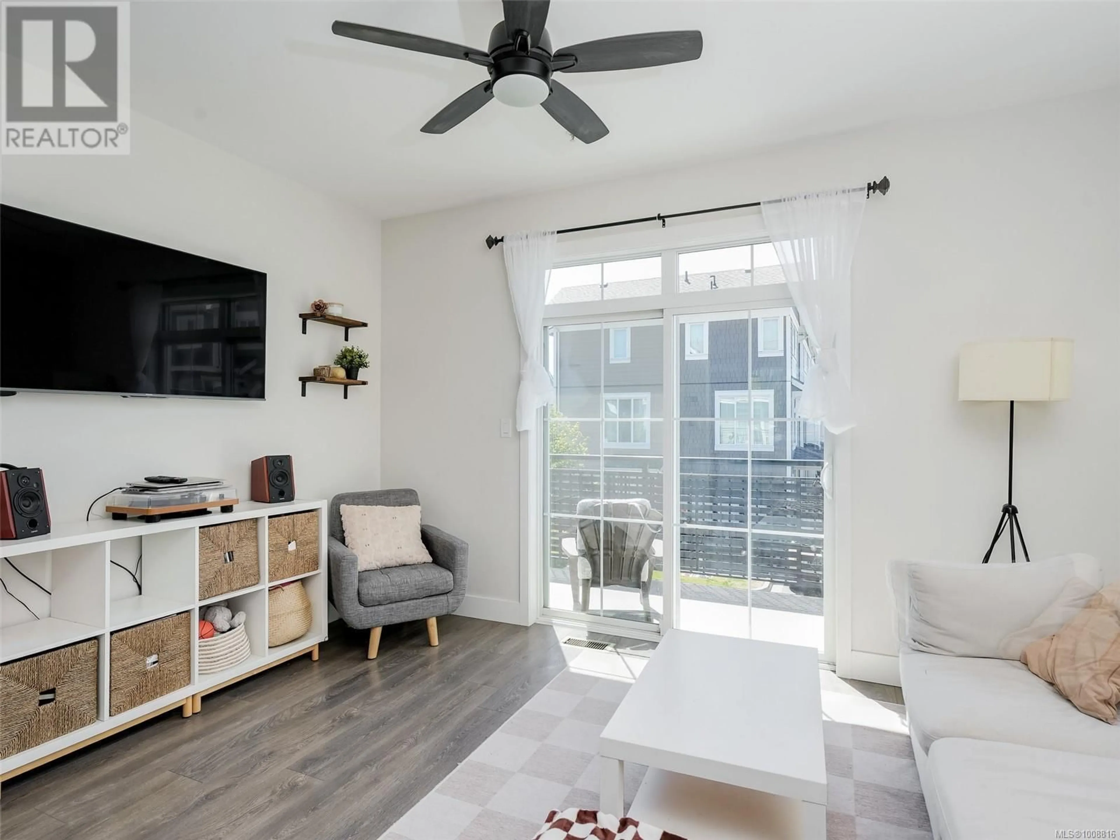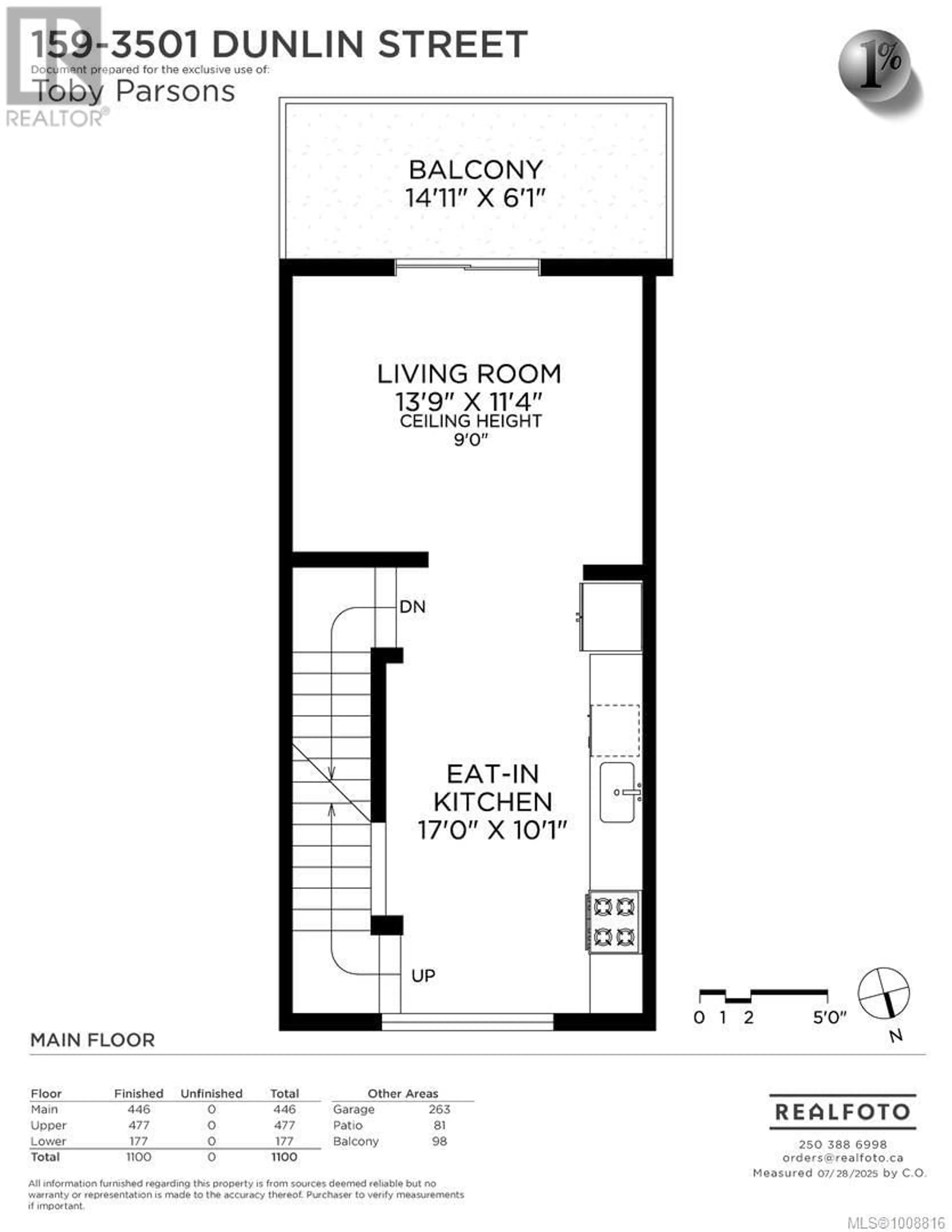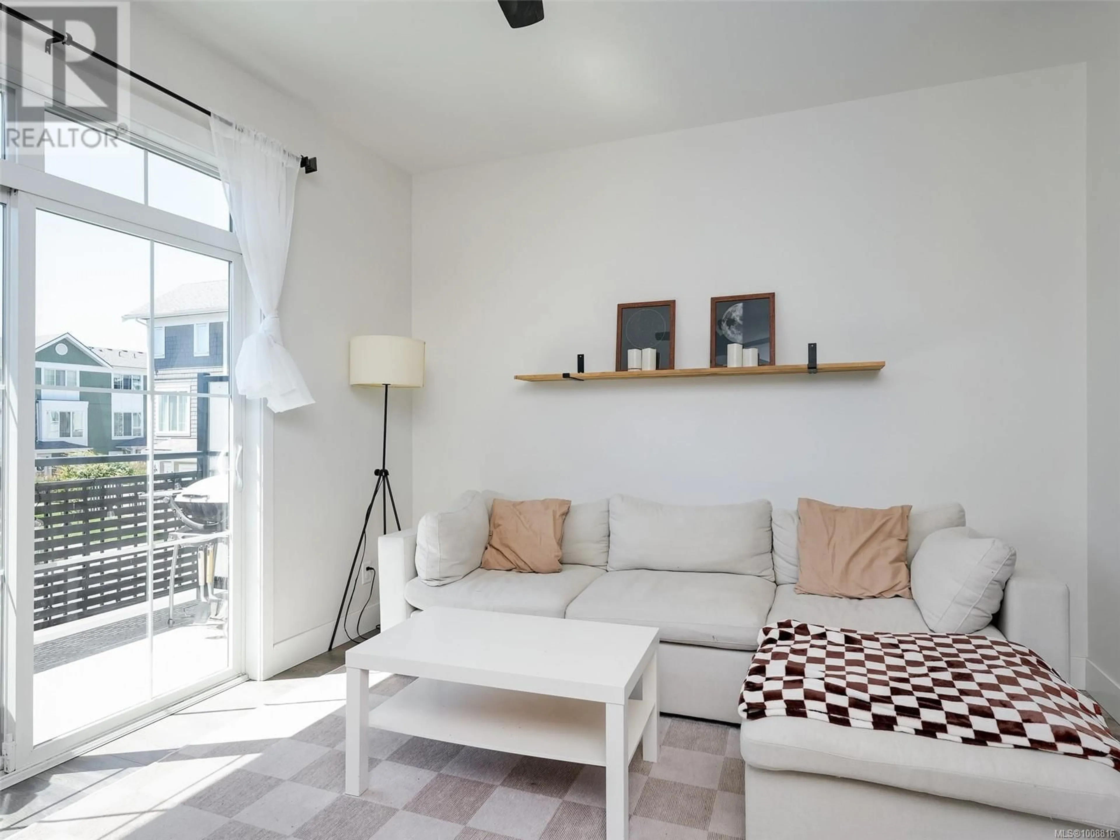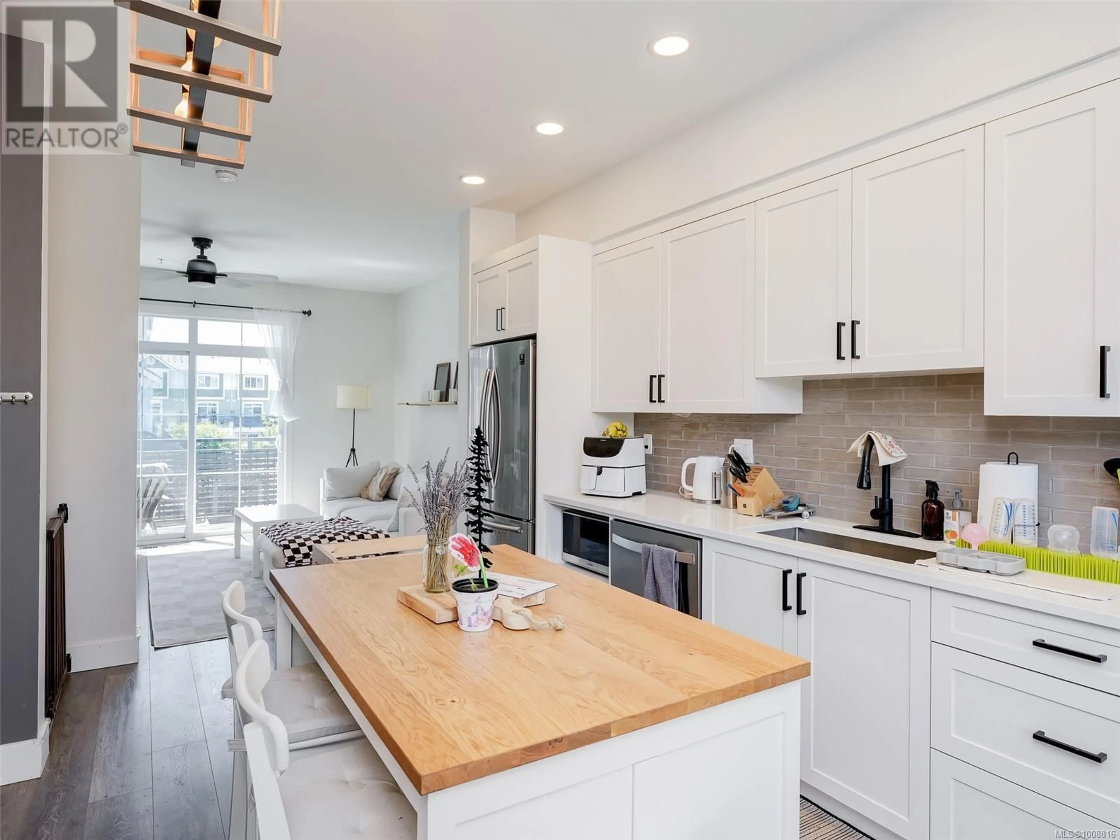159 - 3501 DUNLIN STREET, Colwood, British Columbia V9C0P7
Contact us about this property
Highlights
Estimated valueThis is the price Wahi expects this property to sell for.
The calculation is powered by our Instant Home Value Estimate, which uses current market and property price trends to estimate your home’s value with a 90% accuracy rate.Not available
Price/Sqft$484/sqft
Monthly cost
Open Calculator
Description
Welcome to this beautifully designed 3-level townhome that blends modern comfort with functional living in Royal Bay. Featuring 2 spacious bedrooms, 3 bathrooms, and a thoughtfully laid-out floor plan, this home offers the perfect balance of style and convenience for professionals, small families, or anyone looking to enjoy multi-level living. The main level welcomes you with an open-concept living room and kitchen with island/dining area. The modern kitchen includes sleek cabinetry, stainless steel appliances, and quartz countertops —perfect for entertaining or casual meals. Upstairs, you’ll find two generous bedrooms, each with its own full ensuite bathroom, offering ultimate privacy and comfort. Lower level has garage with powder room and storage area. Well maintained and move in ready. Save the GST vs buying new, call now to view! (id:39198)
Property Details
Interior
Features
Second level Floor
Ensuite
Bathroom
Bedroom
10 x 9Primary Bedroom
11 x 11Exterior
Parking
Garage spaces -
Garage type -
Total parking spaces 2
Condo Details
Inclusions
Property History
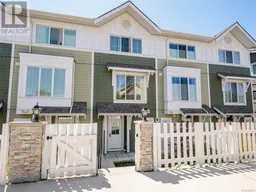 28
28
