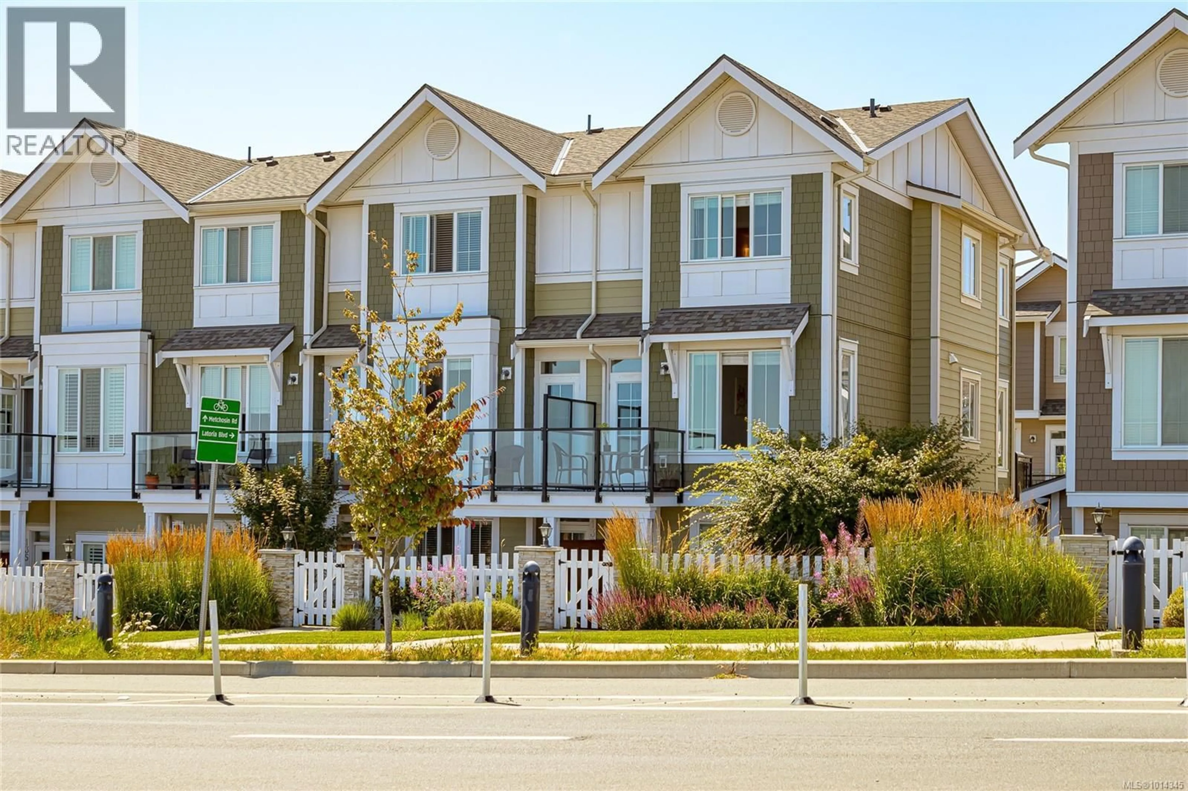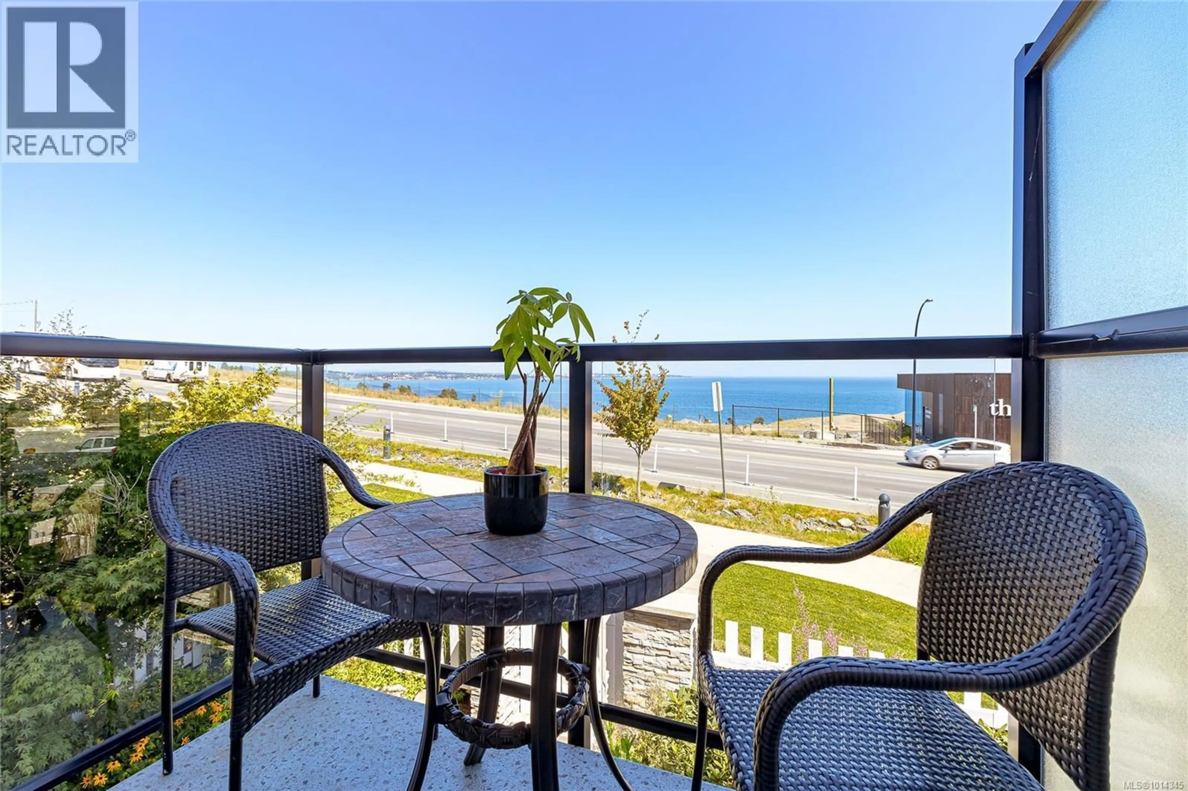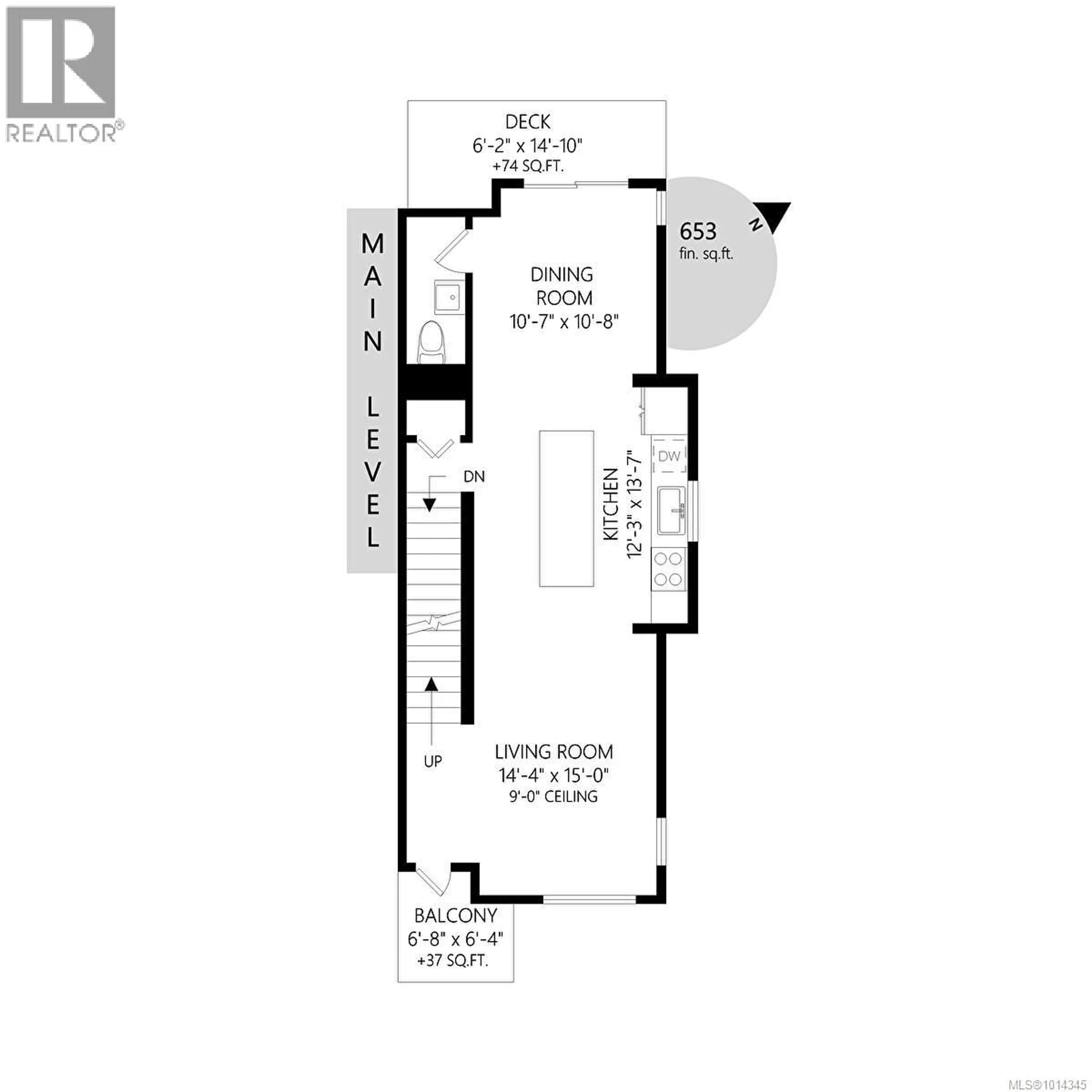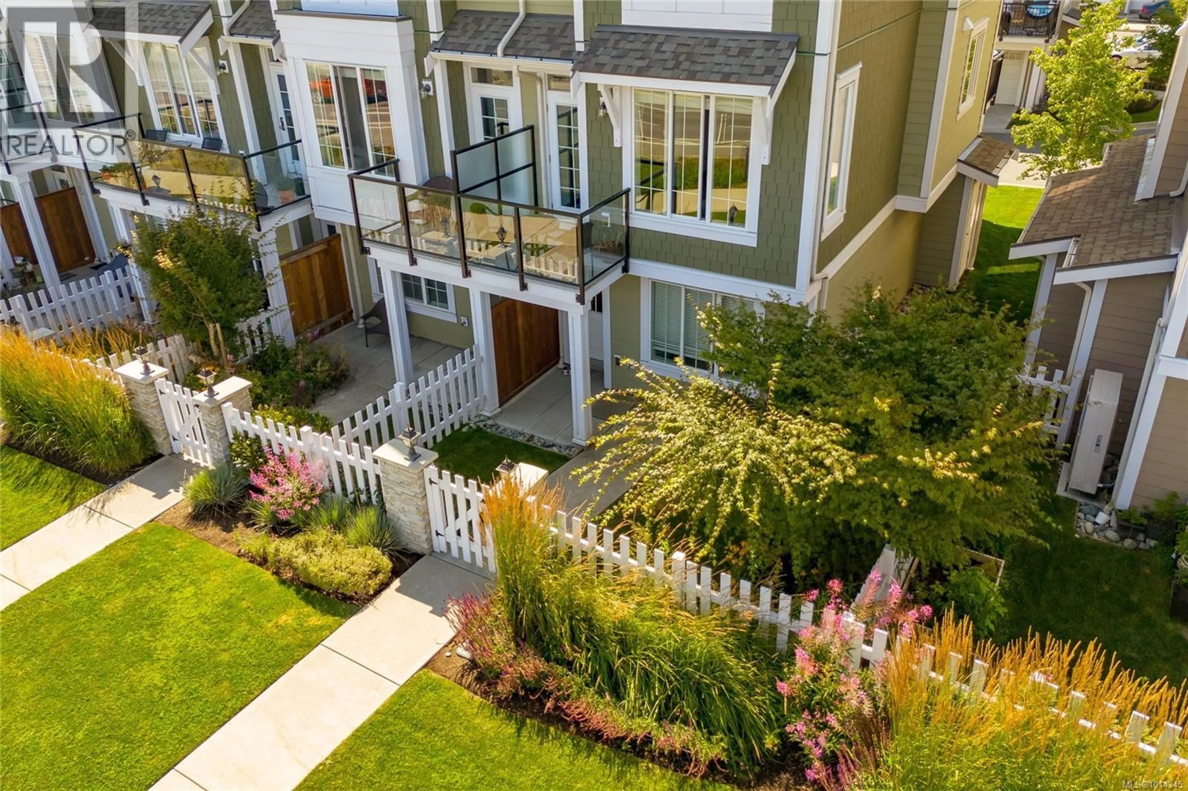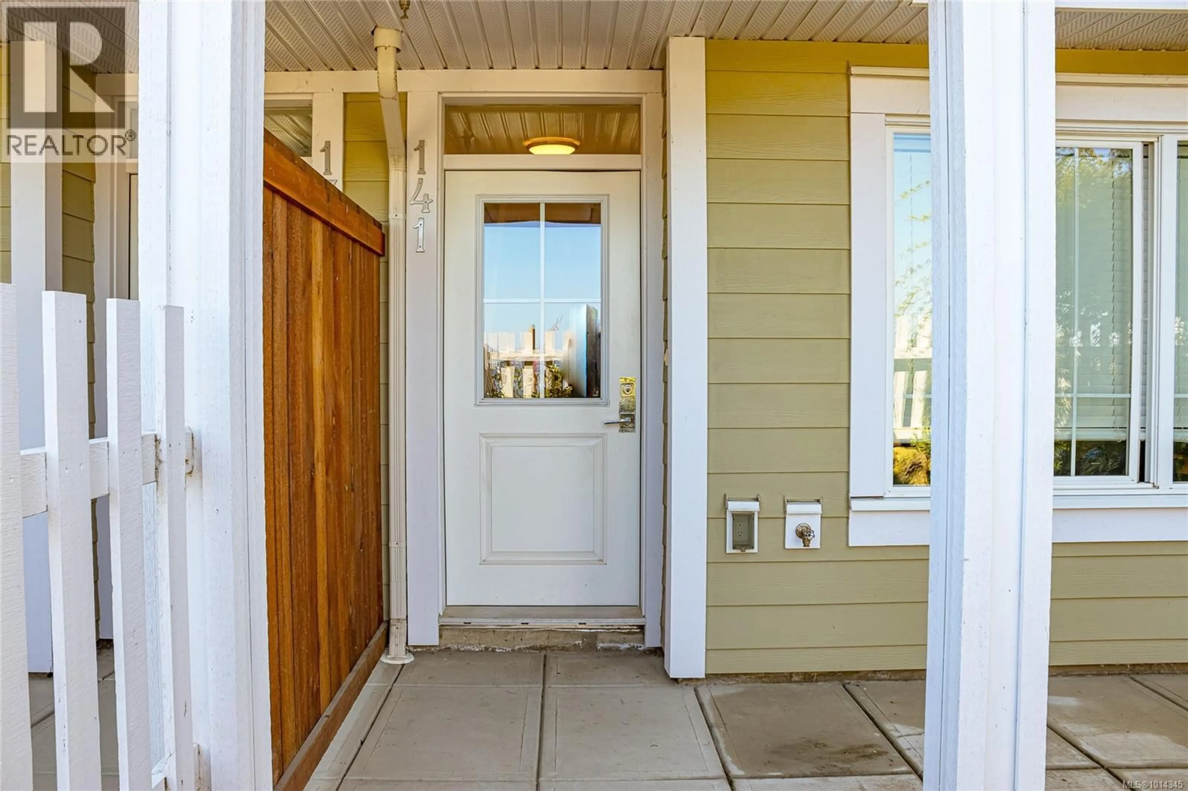141 - 3501 DUNLIN STREET, Colwood, British Columbia V9C0P7
Contact us about this property
Highlights
Estimated valueThis is the price Wahi expects this property to sell for.
The calculation is powered by our Instant Home Value Estimate, which uses current market and property price trends to estimate your home’s value with a 90% accuracy rate.Not available
Price/Sqft$447/sqft
Monthly cost
Open Calculator
Description
Located in sought-after Royal Bay, this exceptional three-level corner townhome blends luxury with everyday practicality. Offering 3 bedrooms, 3 bathrooms, and a versatile den that can serve as a 4th bedroom, it provides ample space for families or anyone needing extra room. Enjoy panoramic water views with the Olympic Mountains and Mount Baker on the horizon. The light-filled main level features open-concept living, 9-foot ceilings, and a stylish kitchen with quartz countertops and stainless steel appliances, including a gas range. Upstairs, the primary bedroom boasts a generous ensuite, while two additional bedrooms offer flexible options for guests, office, or hobbies. A roomy single-car garage and a fenced yard with convenient street access add everyday ease. All of this in a vibrant, walkable community with parks, schools, shopping, dining, trails, and beach access just moments away. Schedule your viewing today. (id:39198)
Property Details
Interior
Features
Lower level Floor
Patio
11'11 x 5'11Entrance
3'5 x 6'5Den
10'2 x 13'6Exterior
Parking
Garage spaces -
Garage type -
Total parking spaces 2
Condo Details
Inclusions
Property History
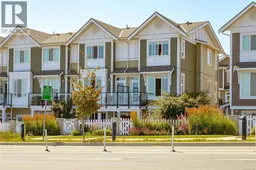 35
35
