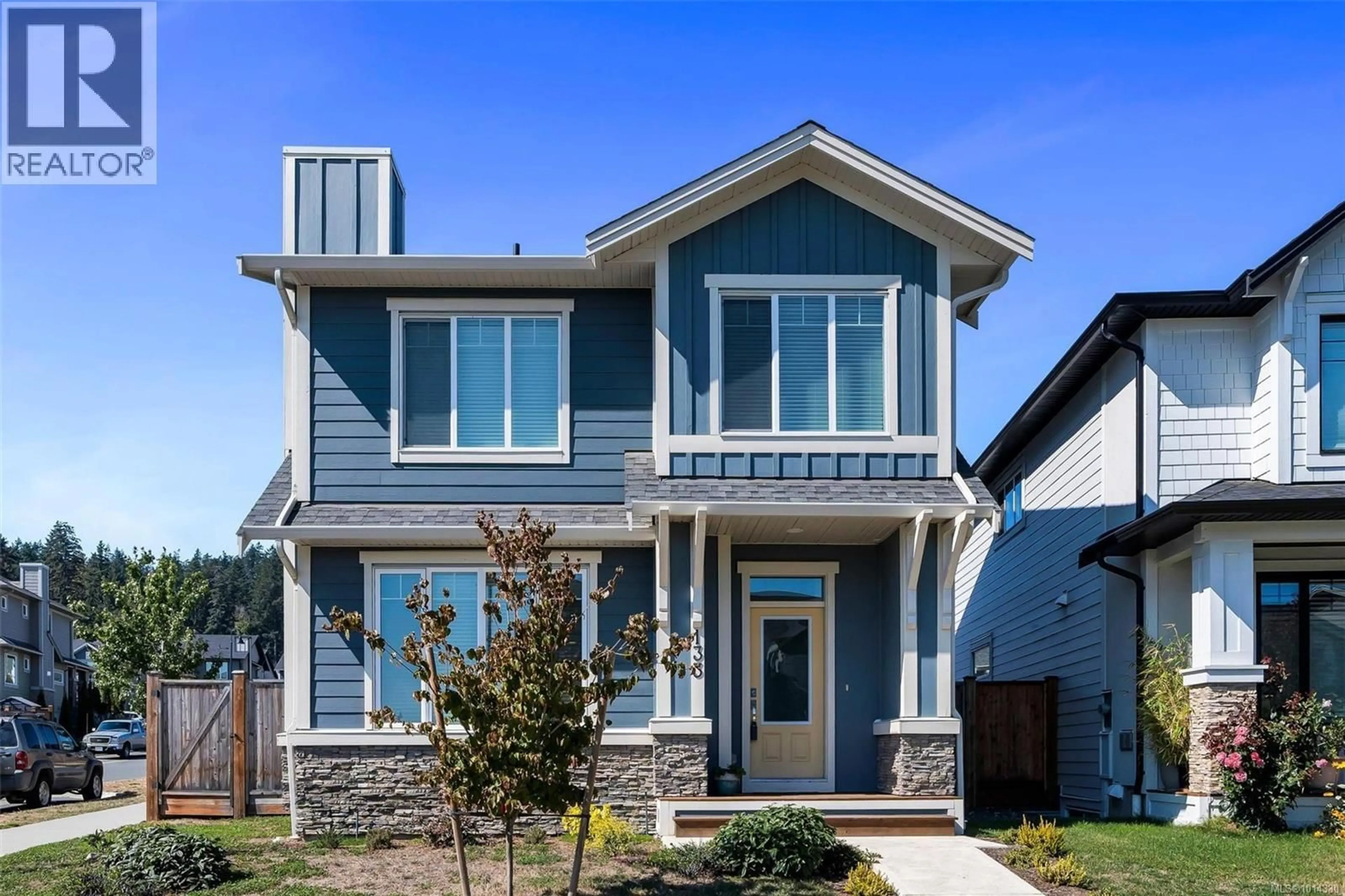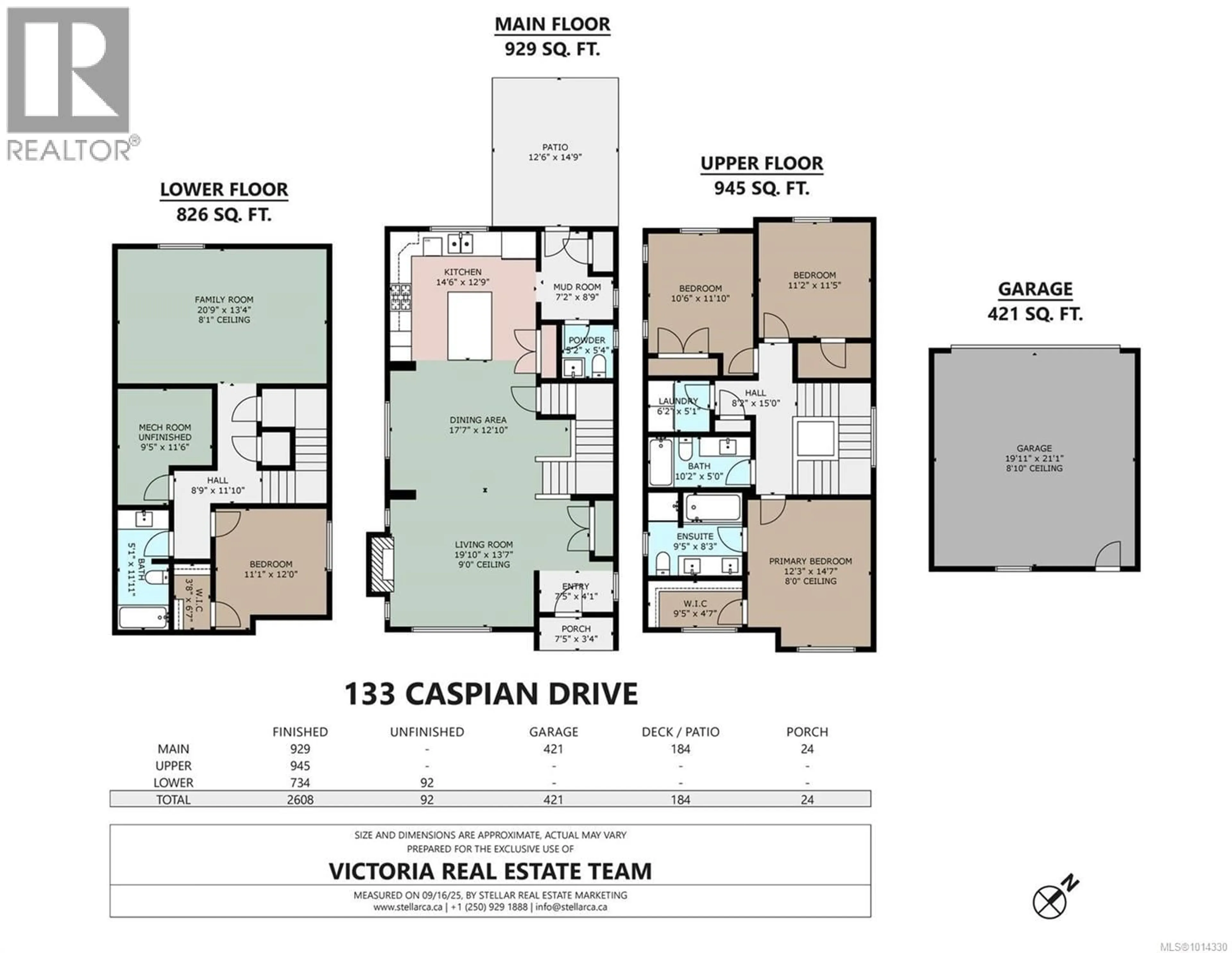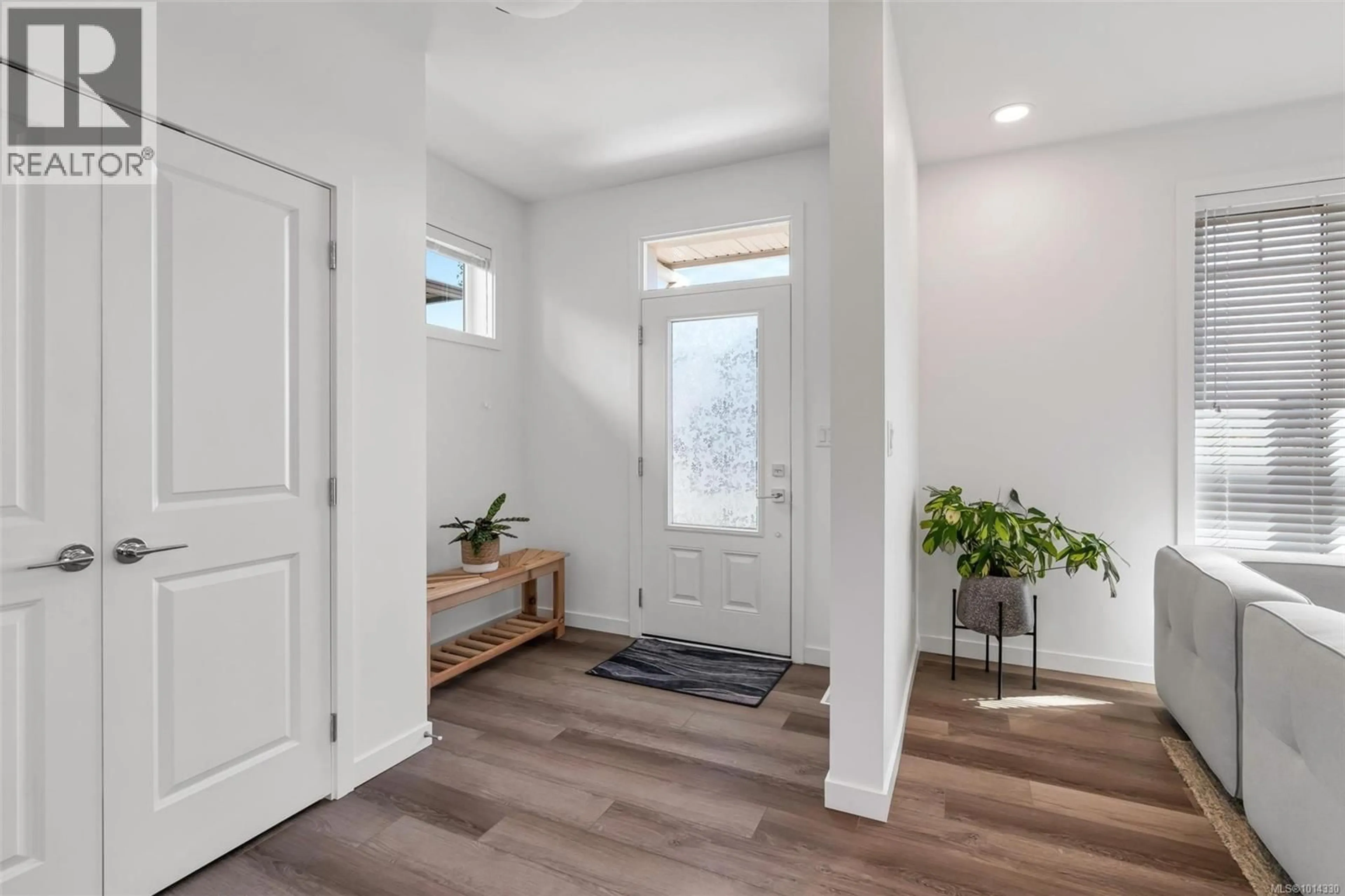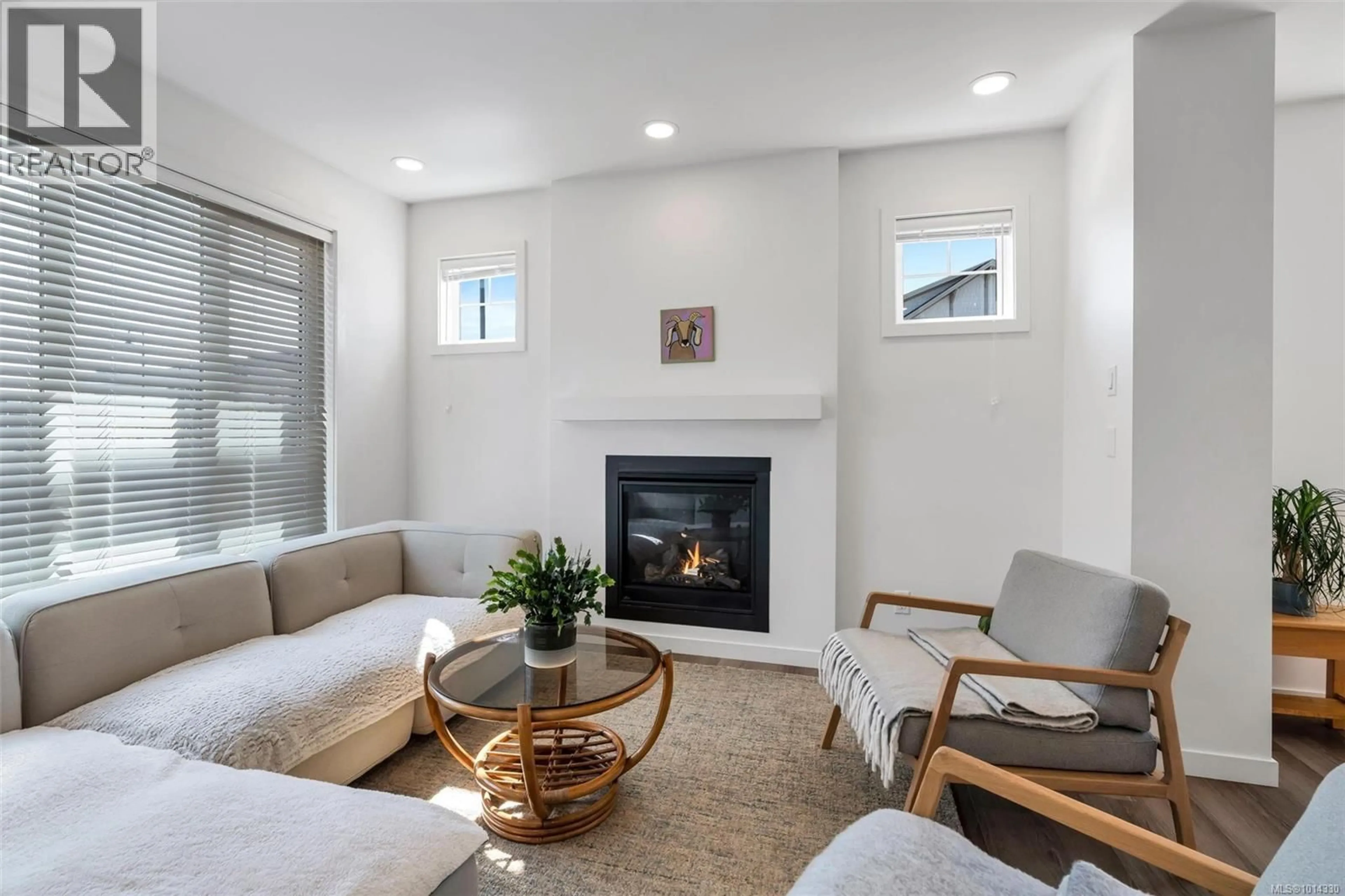133 CASPIAN DRIVE, Colwood, British Columbia V9C0R6
Contact us about this property
Highlights
Estimated valueThis is the price Wahi expects this property to sell for.
The calculation is powered by our Instant Home Value Estimate, which uses current market and property price trends to estimate your home’s value with a 90% accuracy rate.Not available
Price/Sqft$444/sqft
Monthly cost
Open Calculator
Description
133 Caspian is a 2021-built home in immaculate condition on a 4,788 sqft laneway corner lot w/detached double garage. The welcoming foyer opens to a generous great room with 9ft ceilings, a bright living area with cozy gas fireplace and a dining space large enough for all gatherings. The chef’s kitchen boasts premium stainless appliances, quartz counters, ceramic backsplash, slow-close cabinetry and large island perfect for entertaining. A powder room and mudroom lead out to the fully fenced, extra-wide backyard w/ample green space and gardening/storage potential. Upstairs features 3 spacious bedrooms, laundry, and 2 baths, including a primary bedroom with huge walk-in closet and luxurious 5-piece ensuite w/dual vanities, quartz counters, walk-in shower and soaker tub. The finished basement adds a massive 20 × 13 ft rec/flex room, guest bedroom, full bath and storage. Mountain views, amenities a walk away and steps to trails. An exceptional family home in a sought-after neighbourhood. (id:39198)
Property Details
Interior
Features
Lower level Floor
Bathroom
11'11 x 5'1Utility room
11'6 x 9'5Family room
13'4 x 20'9Bedroom
12'0 x 11'1Exterior
Parking
Garage spaces -
Garage type -
Total parking spaces 3
Property History
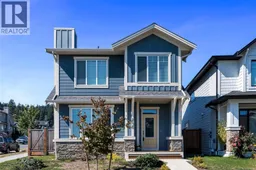 60
60
