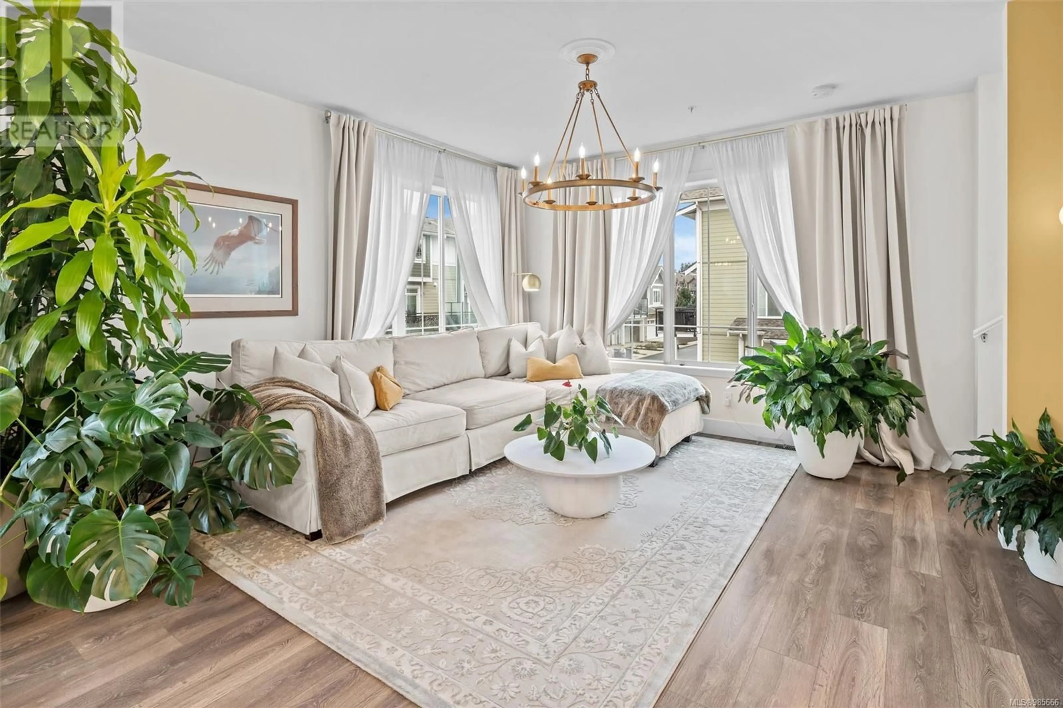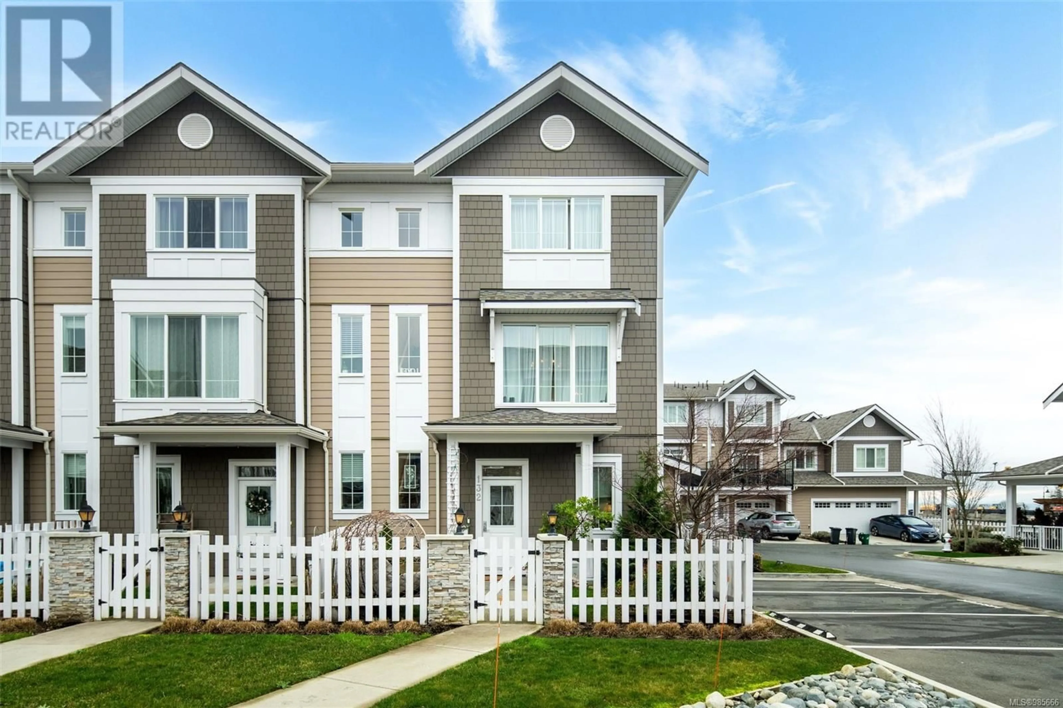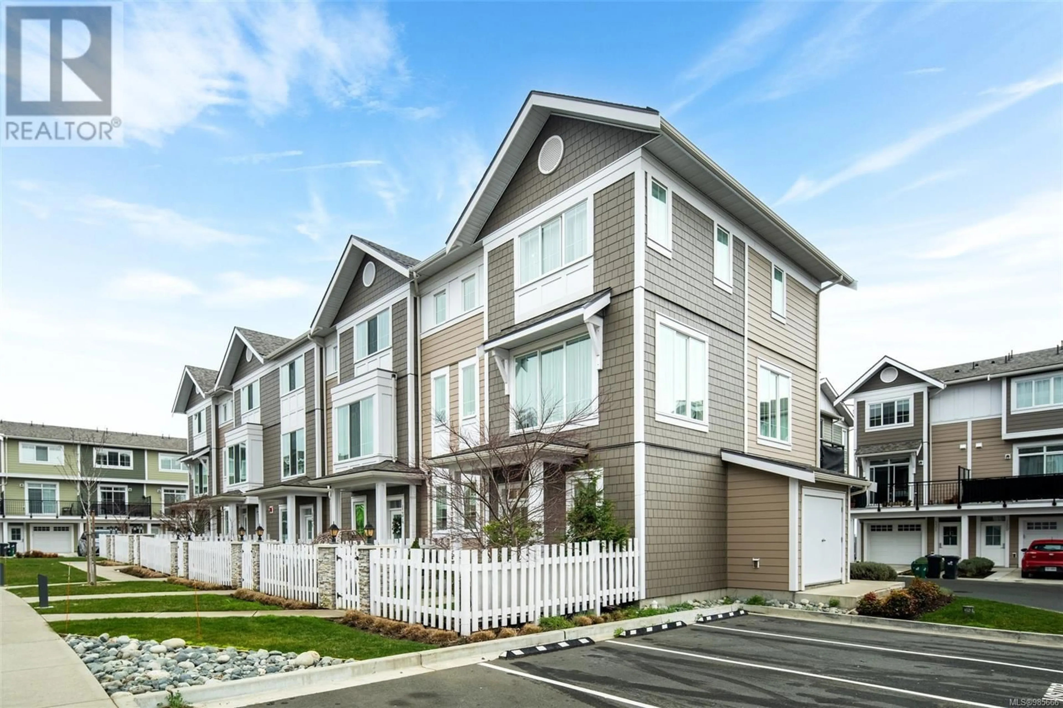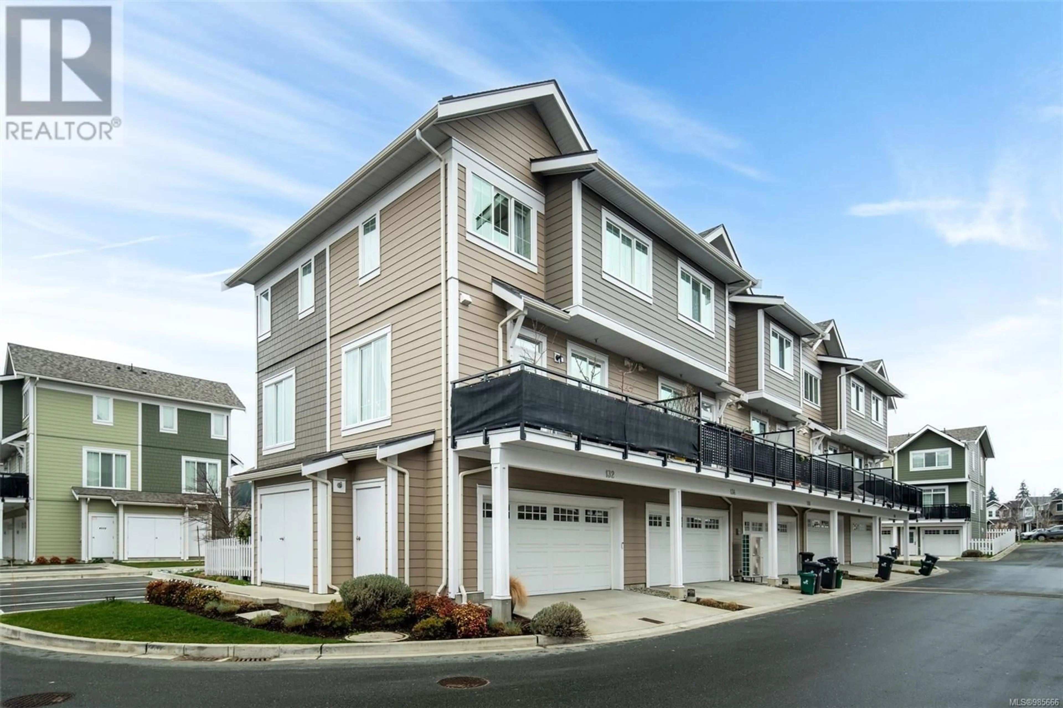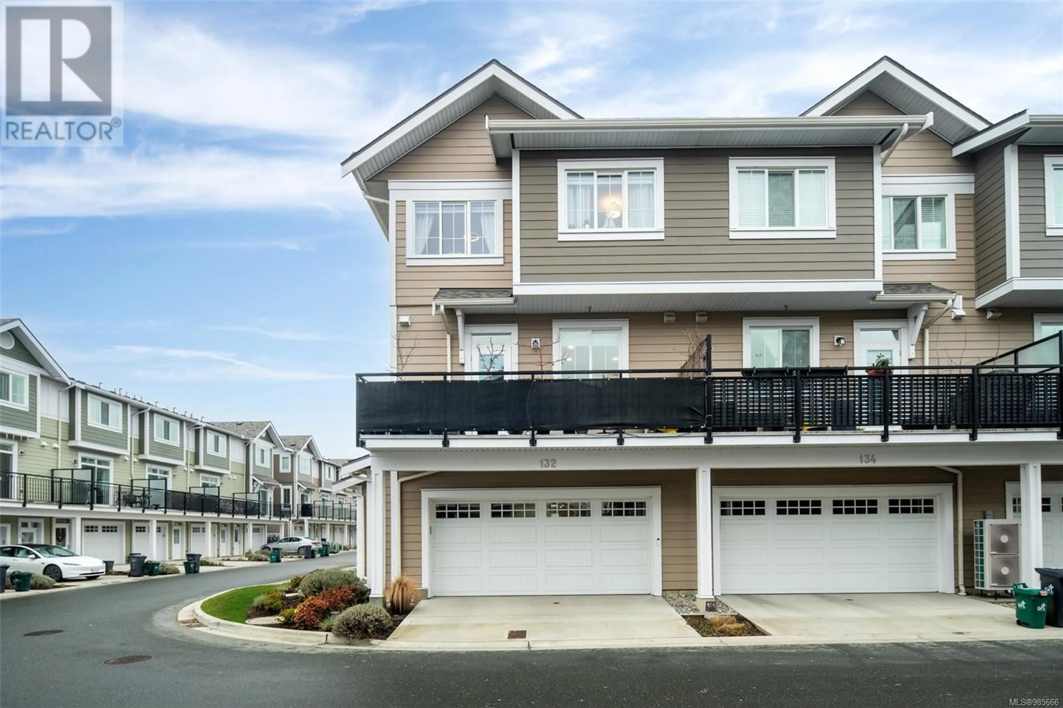132 3501 Dunlin St, Colwood, British Columbia V9C0P7
Contact us about this property
Highlights
Estimated ValueThis is the price Wahi expects this property to sell for.
The calculation is powered by our Instant Home Value Estimate, which uses current market and property price trends to estimate your home’s value with a 90% accuracy rate.Not available
Price/Sqft$420/sqft
Est. Mortgage$3,560/mo
Maintenance fees$310/mo
Tax Amount ()-
Days On Market78 days
Description
Welcome to your dream retreat in the coveted Compass neighbourhood at Royal Bay! This beautifully appointed 3-bedroom plus den home offers a panoramic view of the ocean and mountains. Tucked away in a corner unit, you'll enjoy spectacular sunrises over the Salish Sea from your tastefully designed chef's kitchen, featuring stainless steel appliances, a custom pantry, quartz countertops, and a sit-up island that opens to a serene private patio - perfect for unwinding. Engineered hardfloor throughout adds elegance to the luxurious gold-accented fixtures. Upstairs, the primary bedroom boasts a heated ensuite and a custom wardrobe, alongside two additional bedrooms, another full bath, and a laundry room. Enjoy the convenience of a 2-car garage with an EV charger and bonus storage. Steps away, engage with community life at Meadow Park Playground, The Commons Retail Village, and Beachlands Oceanfront Park, where you can revel in the natural beauty and community spirit of Royal Bay. (id:39198)
Property Details
Interior
Features
Second level Floor
Balcony
21 ft x 6 ftBathroom
Kitchen
15 ft x 11 ftDining room
10 ft x 12 ftExterior
Parking
Garage spaces 2
Garage type Garage
Other parking spaces 0
Total parking spaces 2
Condo Details
Inclusions
Property History
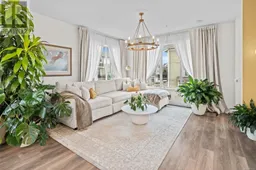 58
58
