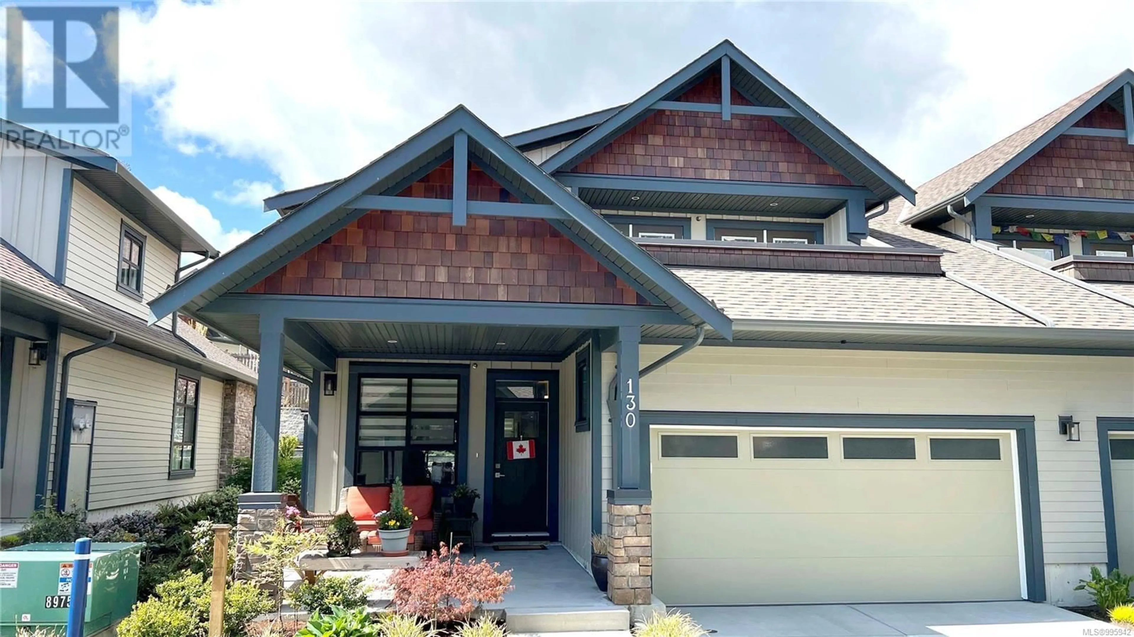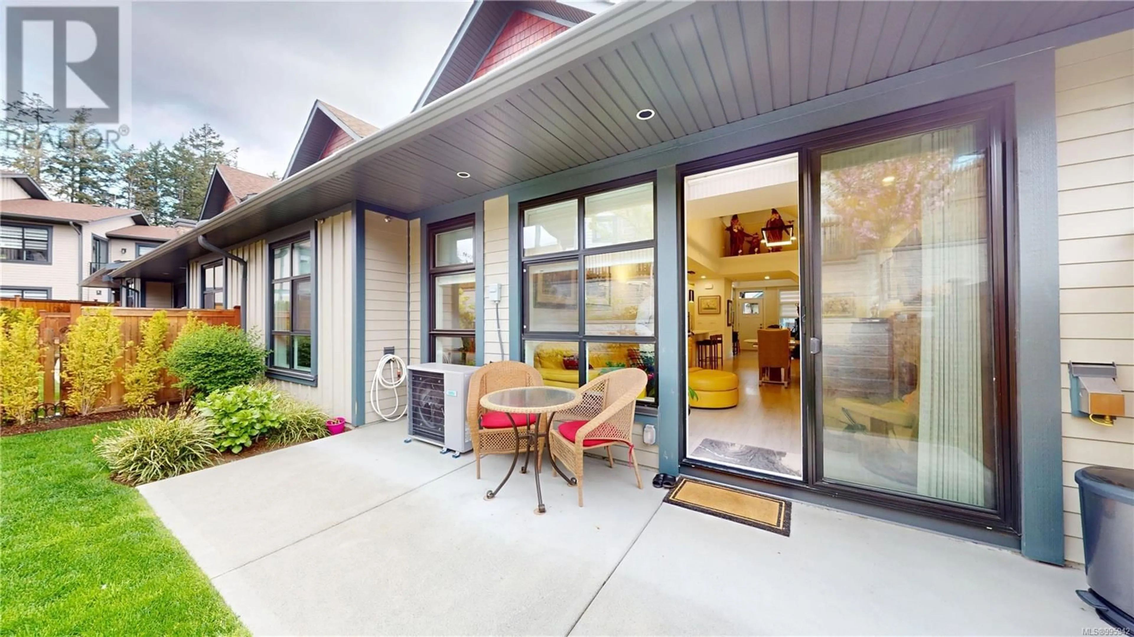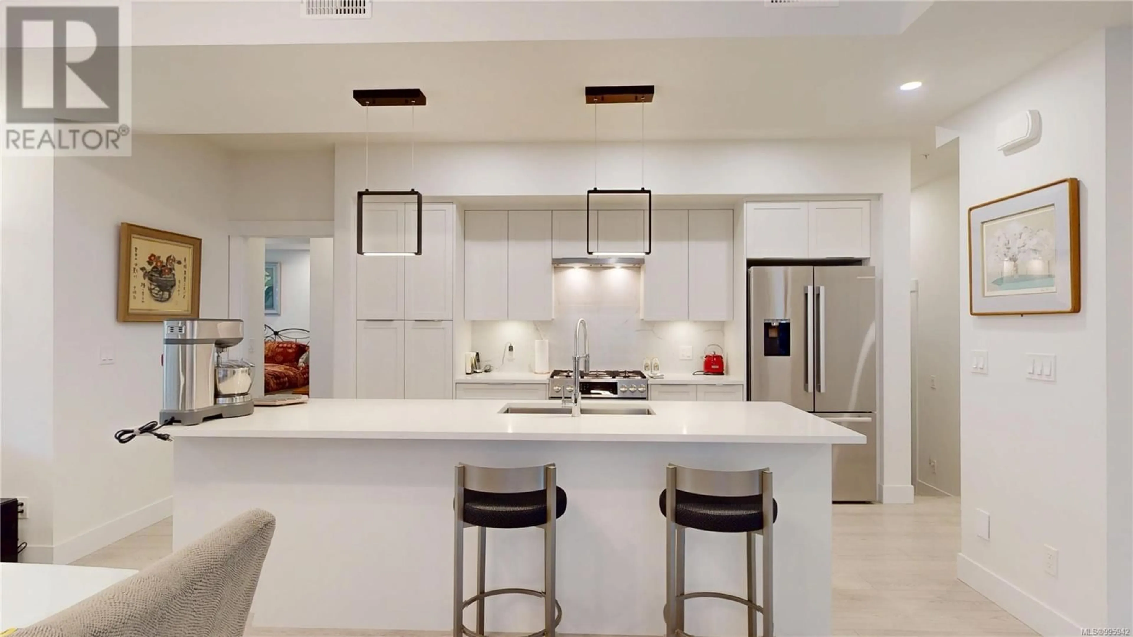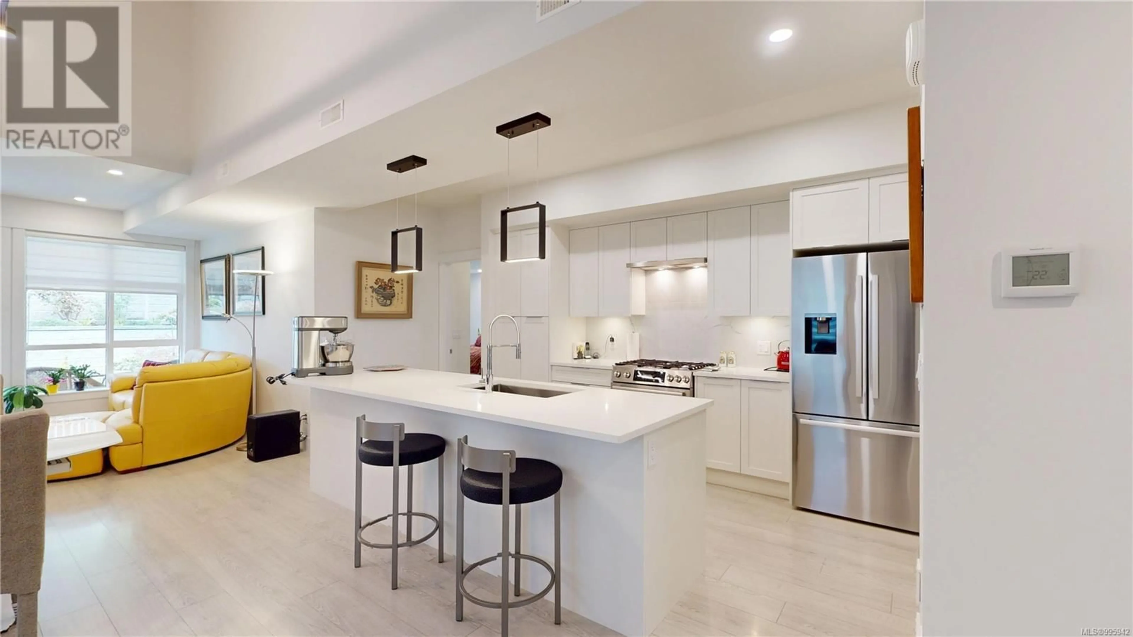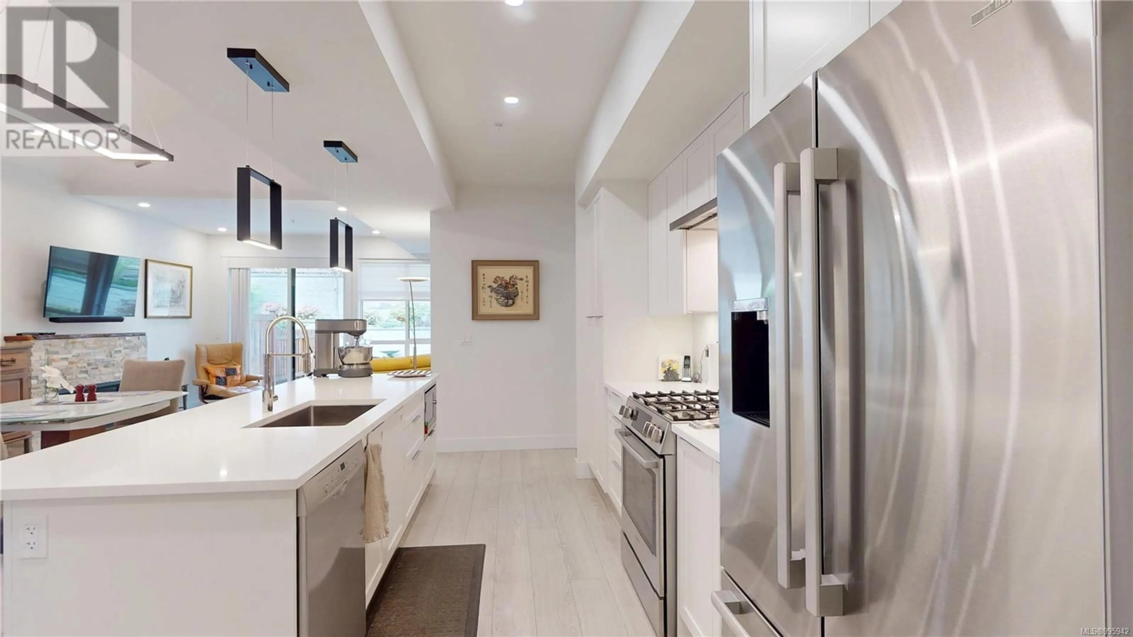130 - 467 ROYAL BAY DRIVE, Colwood, British Columbia V9C0R4
Contact us about this property
Highlights
Estimated ValueThis is the price Wahi expects this property to sell for.
The calculation is powered by our Instant Home Value Estimate, which uses current market and property price trends to estimate your home’s value with a 90% accuracy rate.Not available
Price/Sqft$475/sqft
Est. Mortgage$4,681/mo
Maintenance fees$559/mo
Tax Amount ()$3,927/yr
Days On Market7 hours
Description
THE CREST collection of townhomes is perfectly tucked away in the SOUGHT-AFTER original PHASE of ROYAL BAY DEVELOPMENT… surrounded by luxury custom homes & forested parkland. Follow the extensive trail system to the ocean/beachfront/shopping in one direction or over to Latoria Creek Park in the other! FLOORPLAN & HIGH-END FINISHINGS ARE SURE TO IMPRESS! BRIGHT OPEN CONCEPT MAIN FLOOR offers PRIMARY BDRM complete w/ADJOINING DEN (ideal office/exercise space), walk-in closet & beautiful 5pce ensuite ...Gorgeous gourmet kitchen has high-end Bosch appliances, large Quartz eating/prep island open to dining & living space for easy entertaining. Upstairs you'll find: 2 bdrms, 5pce bath & large family room double French Doors to private balcony. Vaulted Ceilings; Forced-air gas furnace with c/air (A/C); Gas on-demand H.W; Linear gas FP; DOUBLE GARAGE w/rough-in for EV Charger; Covered porch at front & lovely (sunny) west facing rear yard & patio (BBQ gas outlet). SqFt aprox-buyer verify (id:39198)
Property Details
Interior
Features
Second level Floor
Balcony
15 x 9Family room
19 x 10Bathroom
11 x 5Bedroom
10 x 9Exterior
Parking
Garage spaces -
Garage type -
Total parking spaces 2
Condo Details
Inclusions
Property History
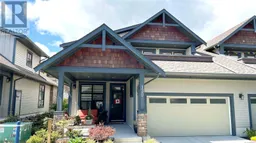 32
32
