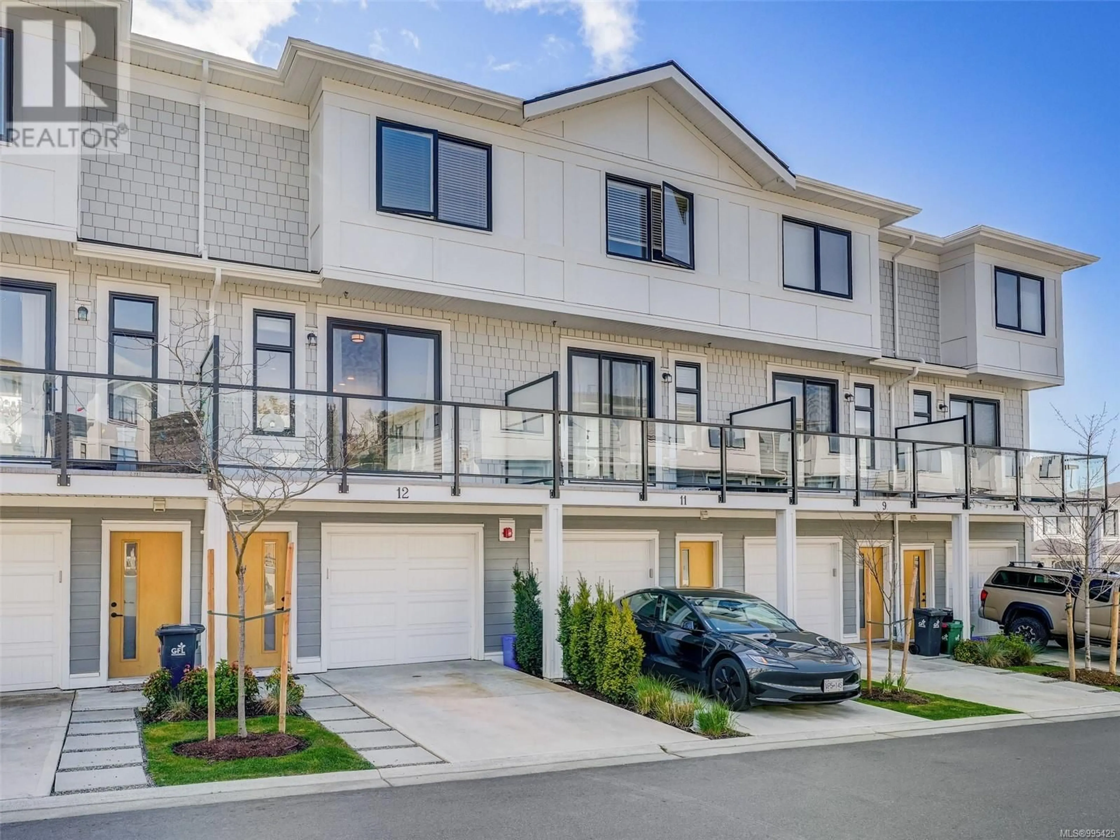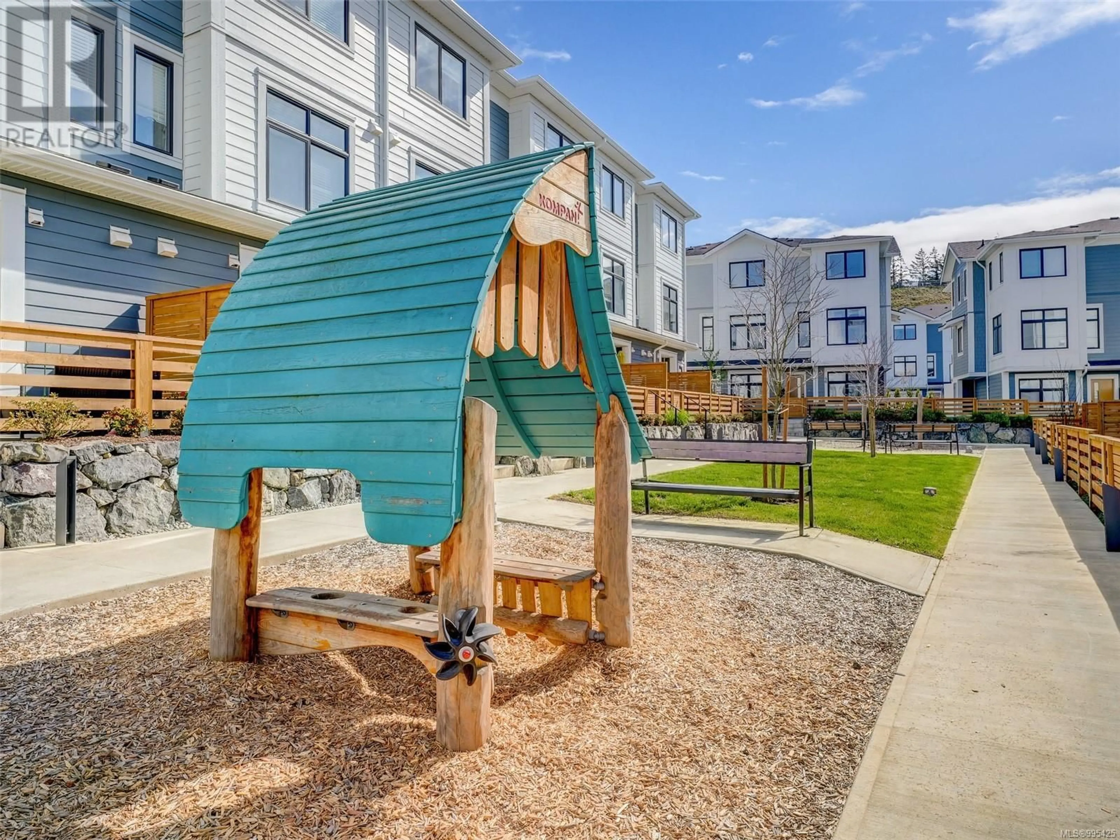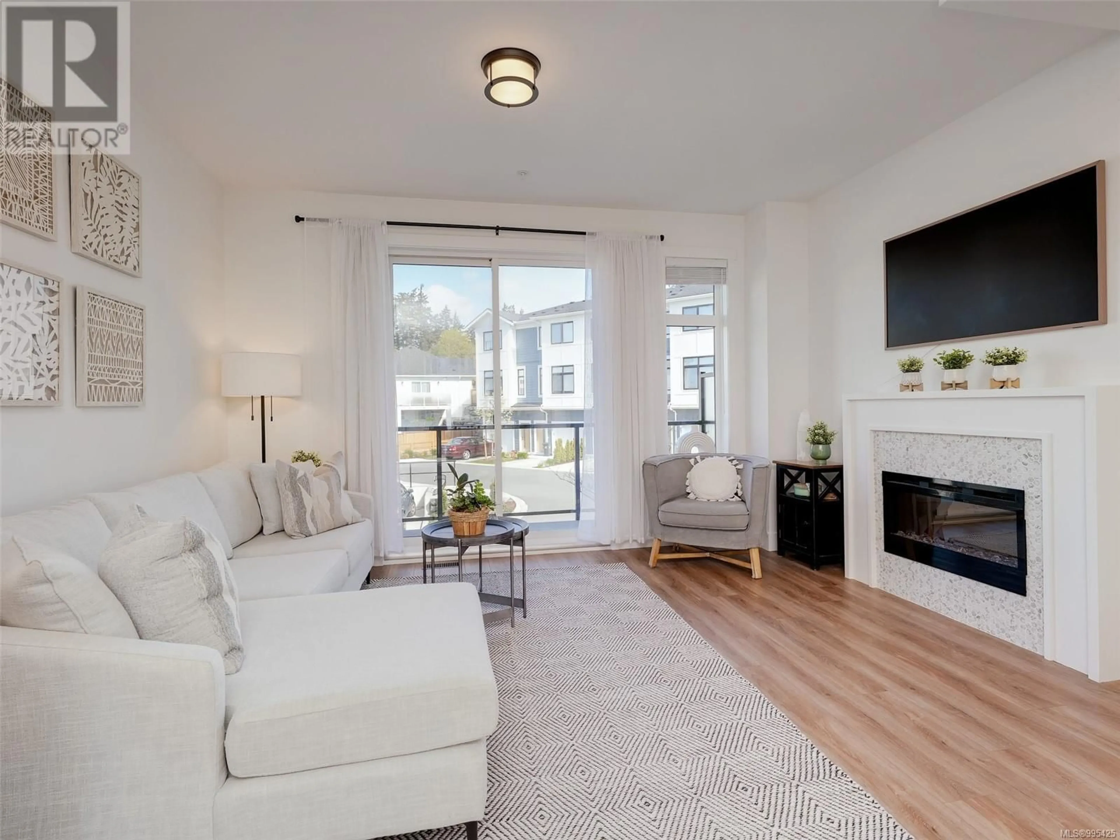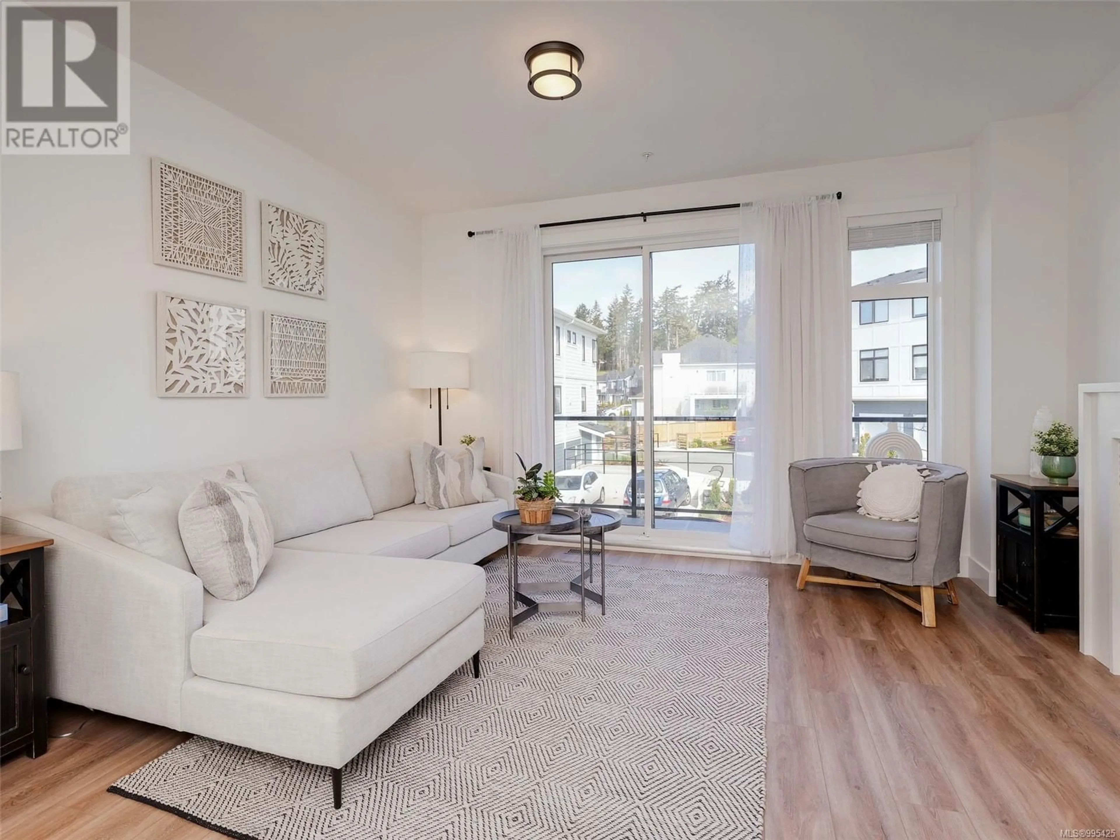12 - 255 CASPIAN DRIVE, Colwood, British Columbia V9C2E9
Contact us about this property
Highlights
Estimated ValueThis is the price Wahi expects this property to sell for.
The calculation is powered by our Instant Home Value Estimate, which uses current market and property price trends to estimate your home’s value with a 90% accuracy rate.Not available
Price/Sqft$502/sqft
Est. Mortgage$3,114/mo
Maintenance fees$323/mo
Tax Amount ()$3,152/yr
Days On Market2 days
Description
Welcome to this immaculate townhome at The Coral in Royal Bay—where West Coast lifestyle meets modern sophistication. This stylish 2BR/3BA home offers a bright, open-concept layout with 9-ft ceilings, upgraded lighting, and a private patio perfect for entertaining or relaxing. The chef-inspired kitchen anchors the main floor and features quartz countertops with stainless steel appliances, and flows into the spacious living and dining area with a cozy feature fireplace. Upstairs, two generous bedrooms each offer spa-like ensuites with upgraded quartz counters and premium finishes. The lower level includes a powder room and access to a large garage with additional driveway parking. Enjoy hot water on demand, a high-efficiency gas furnace, low strata fees, and the balance of the 2-5-10 warranty. Steps from scenic trails, beaches, parks, schools, and the vibrant Royal Bay Village, this turn-key home offers coastal charm and convenience in one of the Westshore’s most desirable communities. (id:39198)
Property Details
Interior
Features
Second level Floor
Ensuite
Bedroom
11 x 10Ensuite
Bedroom
12 x 11Exterior
Parking
Garage spaces -
Garage type -
Total parking spaces 2
Condo Details
Inclusions
Property History
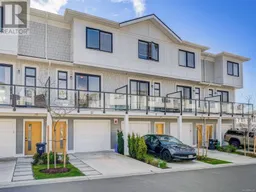 24
24
