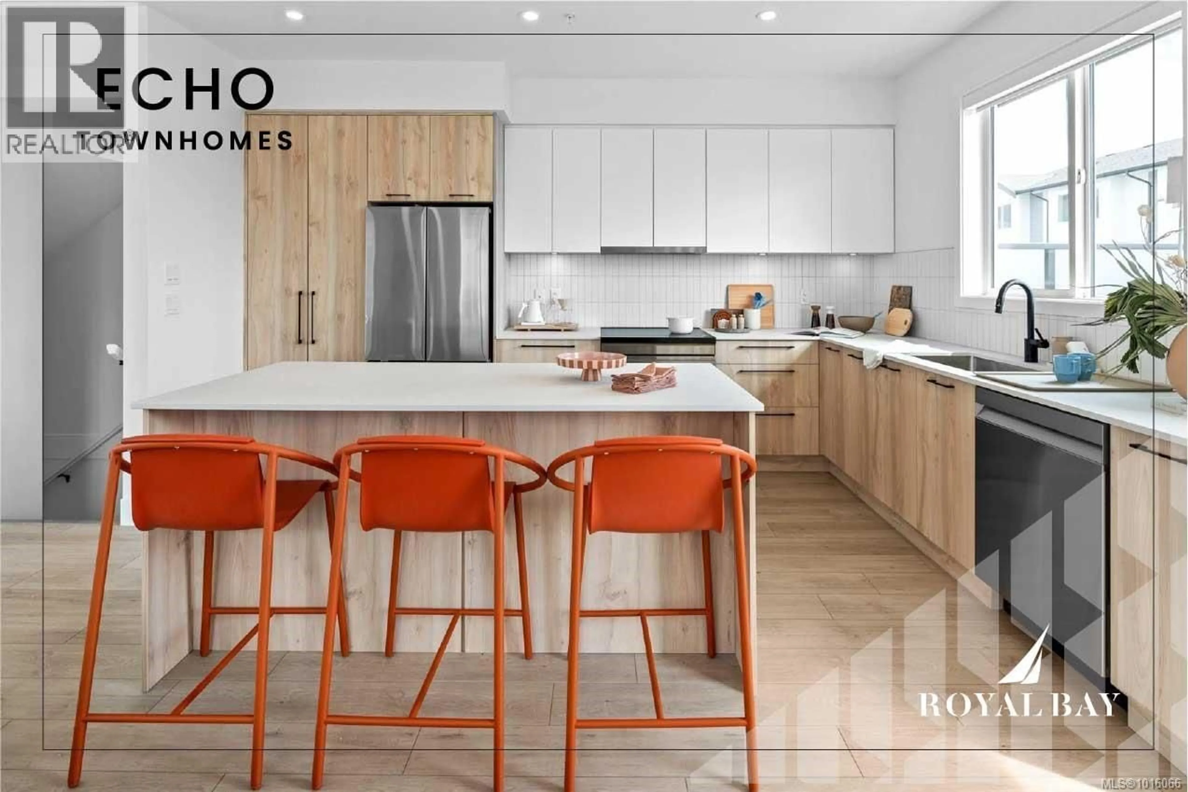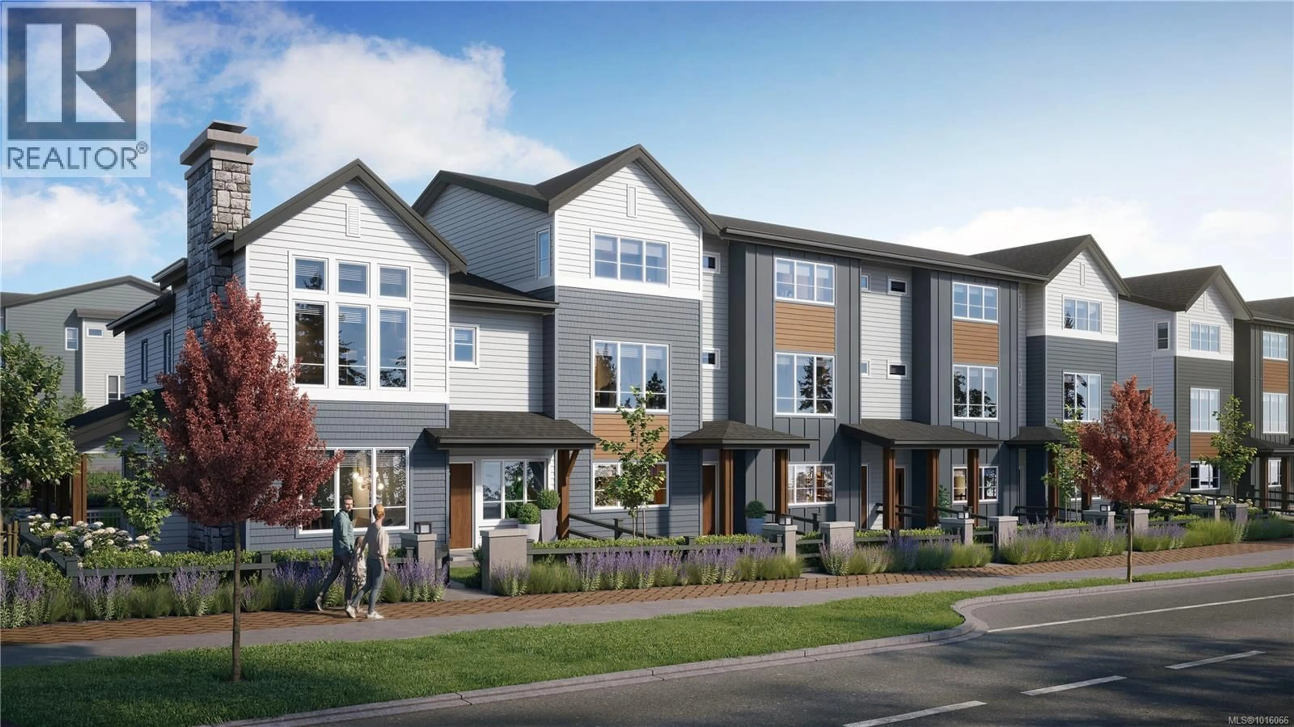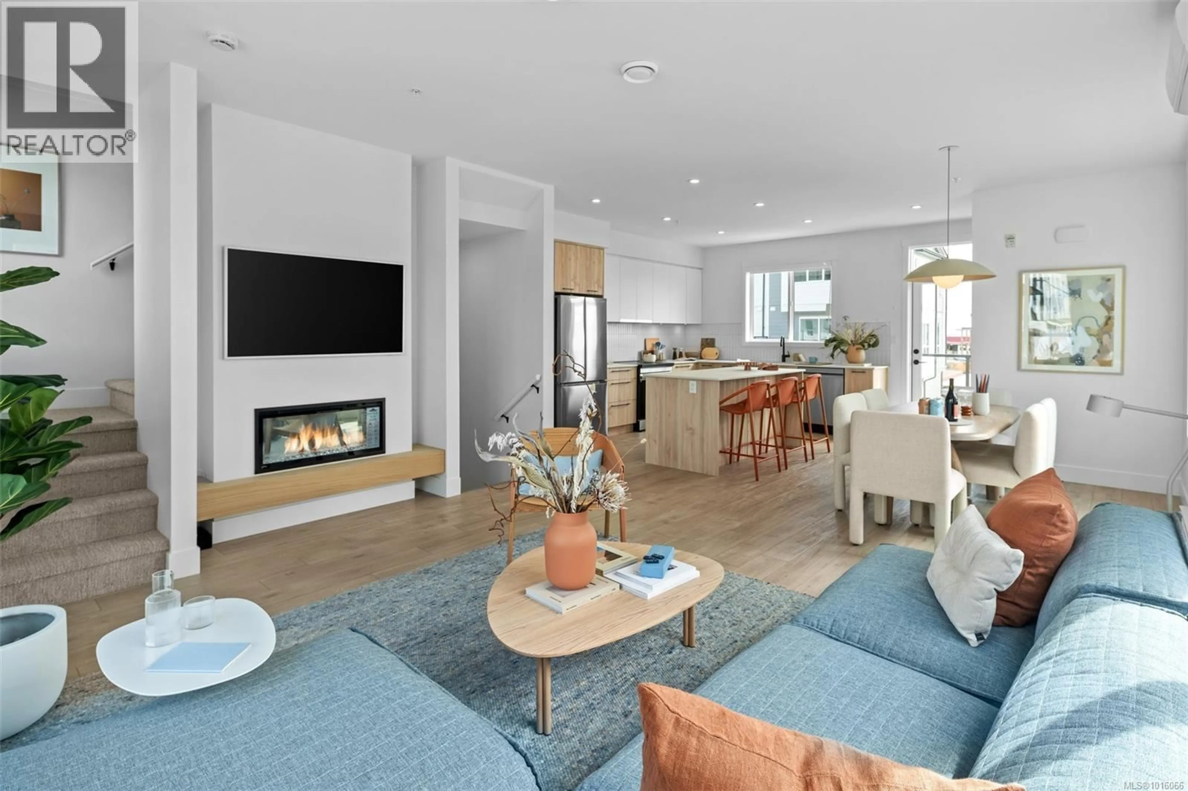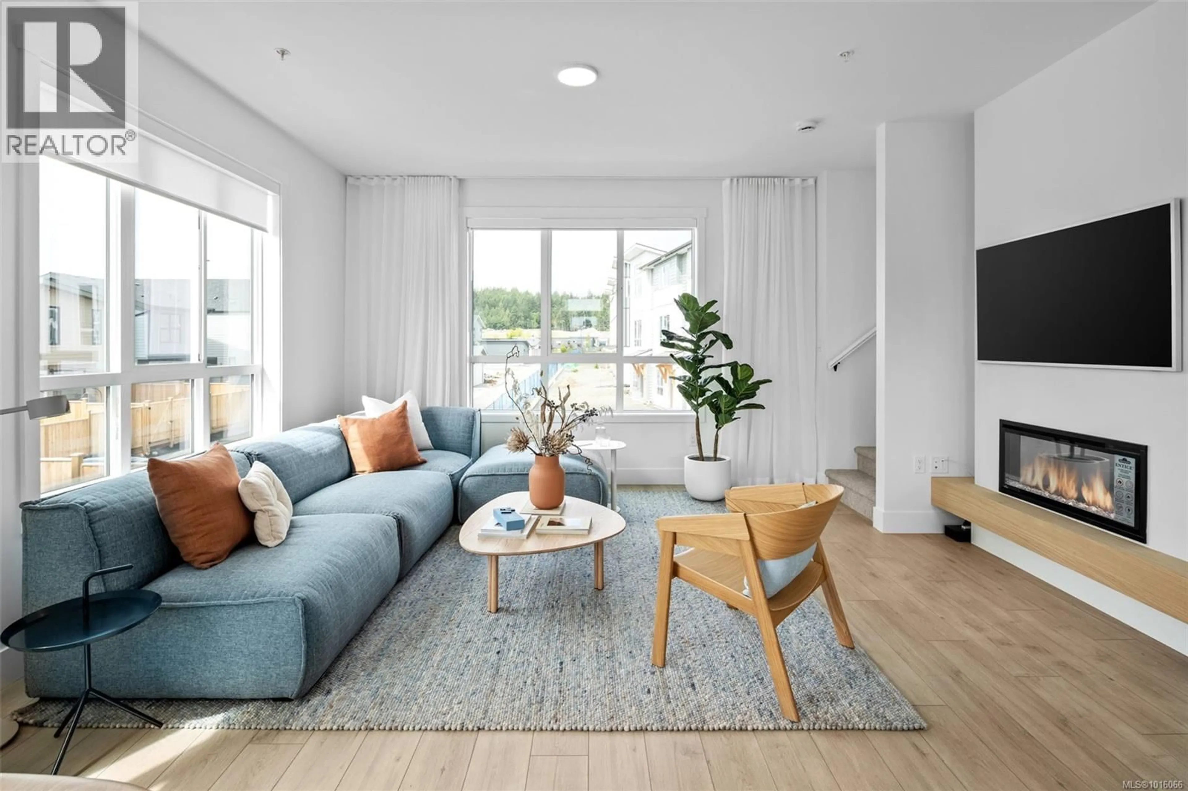114 - 368 TRADEWINDS AVENUE, Colwood, British Columbia V9C0S5
Contact us about this property
Highlights
Estimated valueThis is the price Wahi expects this property to sell for.
The calculation is powered by our Instant Home Value Estimate, which uses current market and property price trends to estimate your home’s value with a 90% accuracy rate.Not available
Price/Sqft$398/sqft
Monthly cost
Open Calculator
Description
Experience refined living at The Haven, a sophisticated 4-bedroom townhome situated minutes from the ocean. Designed by award-winning RH Architects, this 1,847 sq ft residence showcases premium finishes including engineered stone countertops, luxury vinyl plank flooring, and a gourmet kitchen with stainless-steel appliances. The spacious open-concept layout features 9' ceilings and flows seamlessly to a private balcony, perfect for enjoying the coastal breeze. With beaches, nature trails, and shopping all within easy reach, The Haven delivers the ultimate West Coast lifestyle—combining seaside serenity with modern luxury and everyday convenience in one exceptional home. Estimated completion Nov 2025. Visit the HomeStore at 394 Tradewinds Ave, open Sat-Thurs from 12-4 pm. All measurements are approximate. Price is plus GST. Photos are of a similar show home, not the actual home. Price promo for limited time, restrictions apply, ask for details. (id:39198)
Property Details
Interior
Features
Main level Floor
Bathroom
Kitchen
14'10 x 10'11Dining room
11'6 x 15'8Living room
10'3 x 13'11Exterior
Parking
Garage spaces -
Garage type -
Total parking spaces 2
Condo Details
Inclusions
Property History
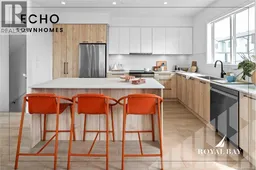 26
26