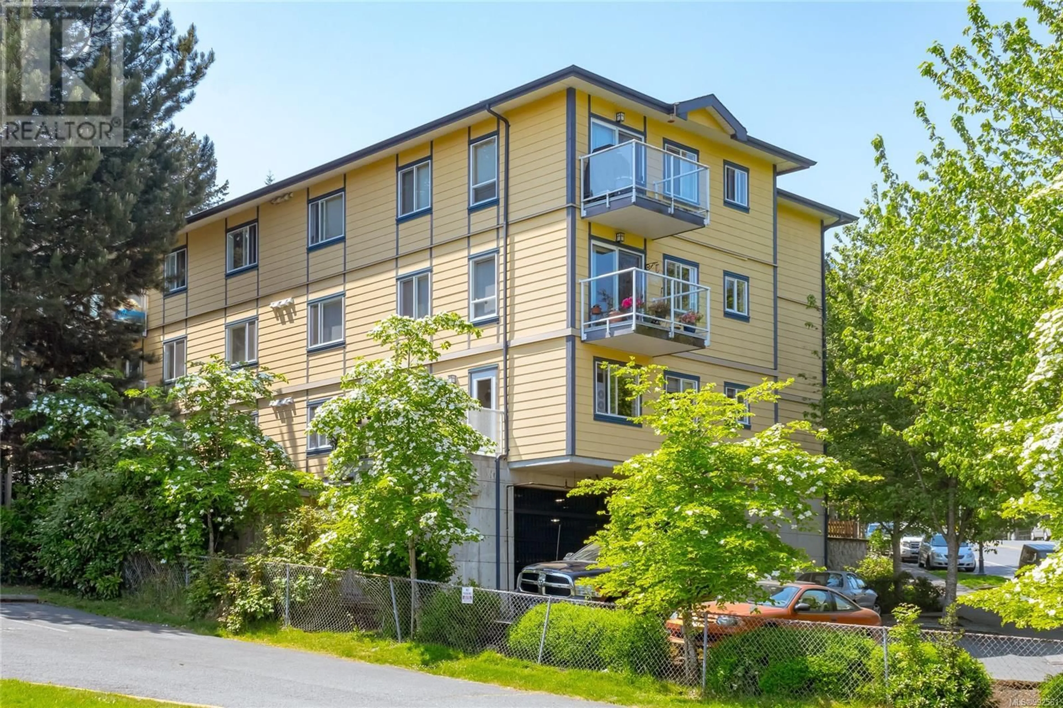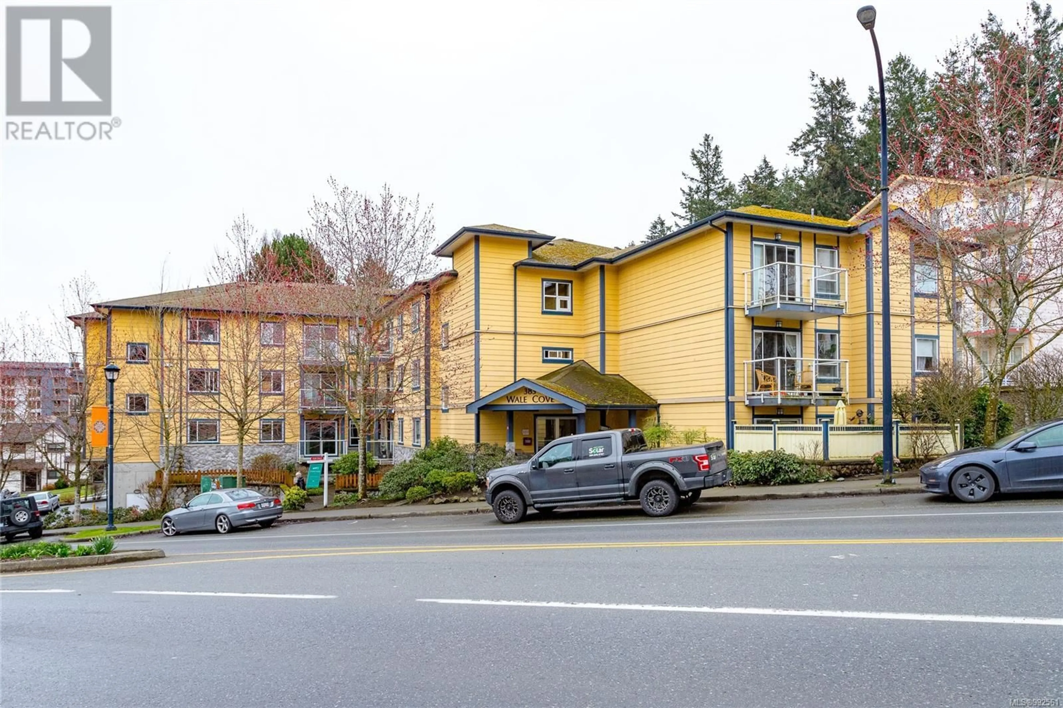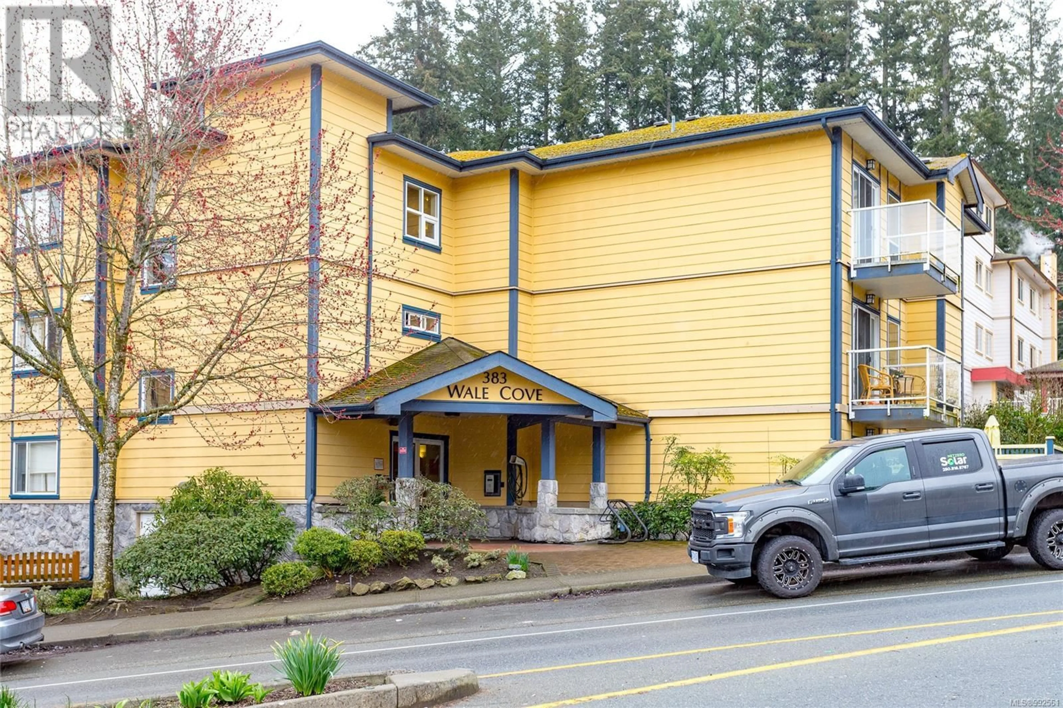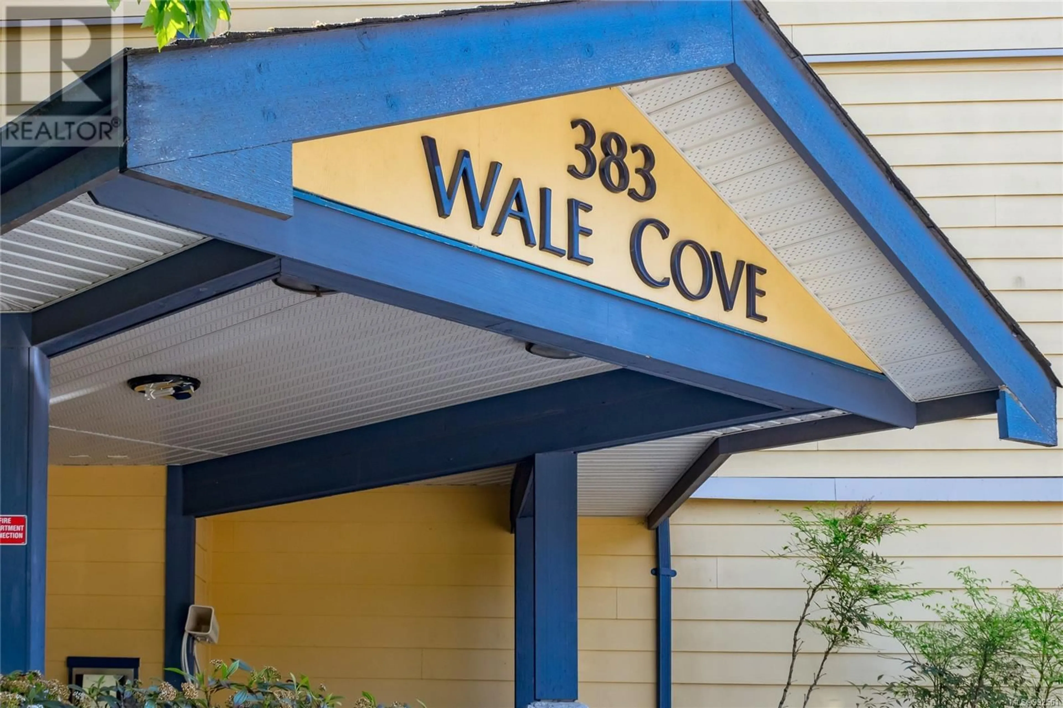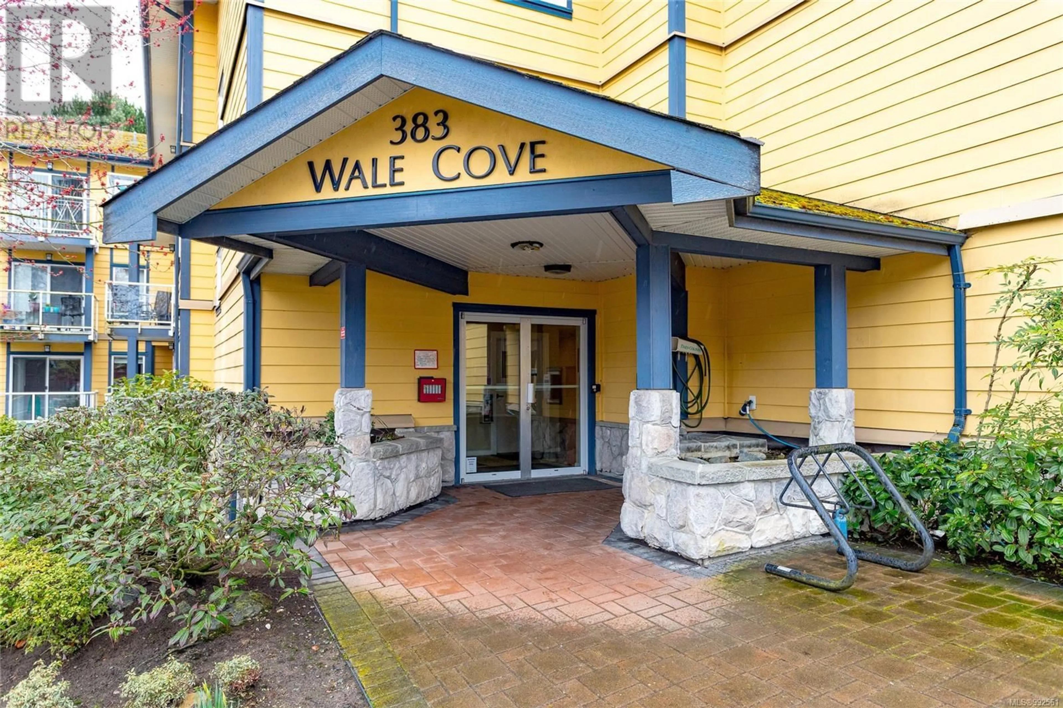111 - 383 WALE ROAD, Colwood, British Columbia V9B2P9
Contact us about this property
Highlights
Estimated valueThis is the price Wahi expects this property to sell for.
The calculation is powered by our Instant Home Value Estimate, which uses current market and property price trends to estimate your home’s value with a 90% accuracy rate.Not available
Price/Sqft$553/sqft
Monthly cost
Open Calculator
Description
Here's a freshly-painted 2 bedroom suite with no party walls. Situated above grade, on the garden level, this suite faces a small courtyard. This is a terrific location on the bus line, near Colwood Corners, Juan de Fuca Recreation Centre, Royal Roads University, Royal Colwood Golf Course and the Galloping Goose Trail. Shopping Centres, parks and the Esquimalt Lagoon are also close at hand. Features include in-suite laundry, a shared bike storage area, secured underground parking and a storage locker. Professionally managed by Complete. Available immediately. (id:39198)
Property Details
Interior
Features
Main level Floor
Balcony
8 x 5Bedroom
10 x 10Bathroom
Primary Bedroom
12 x 9Exterior
Parking
Garage spaces -
Garage type -
Total parking spaces 1
Condo Details
Inclusions
Property History
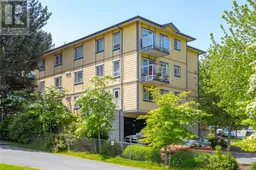 45
45
