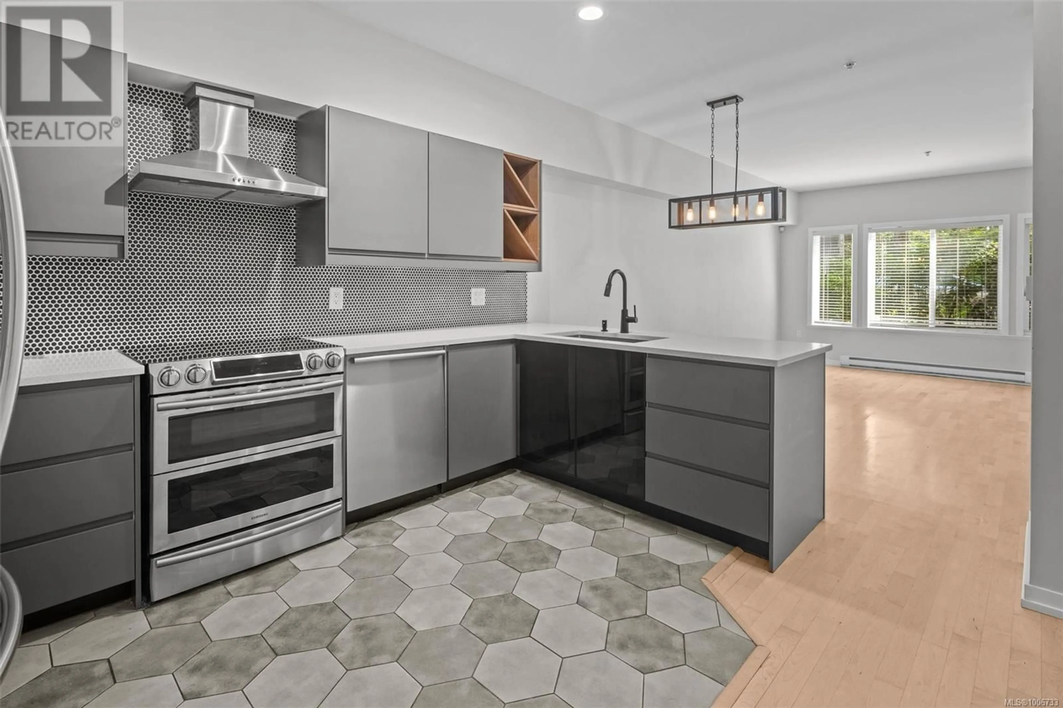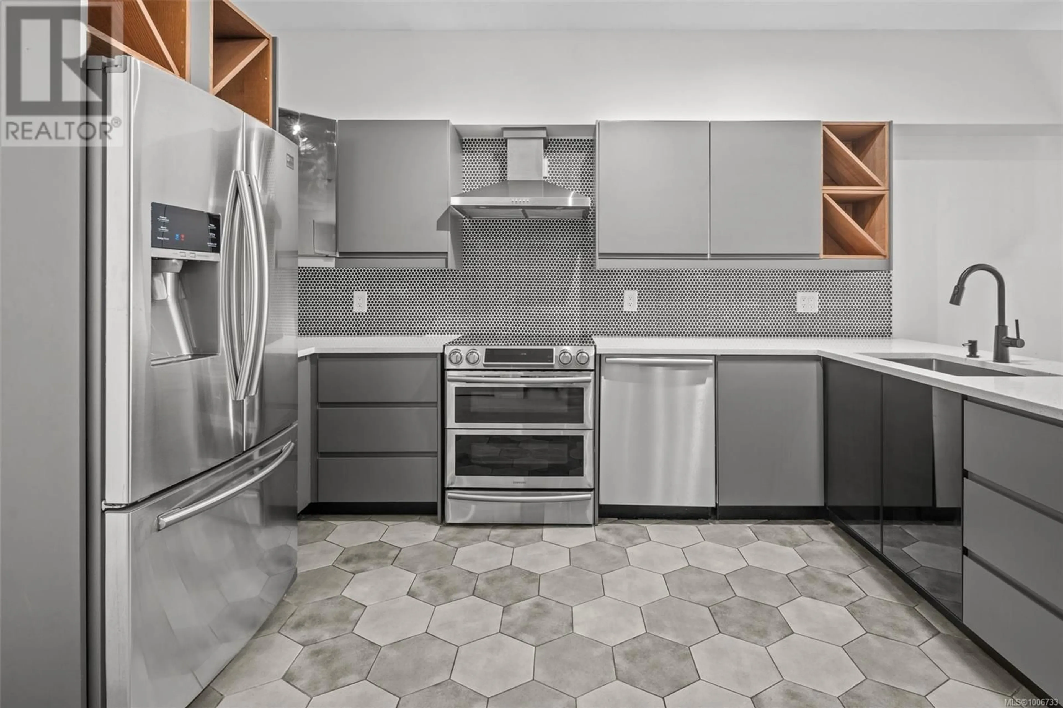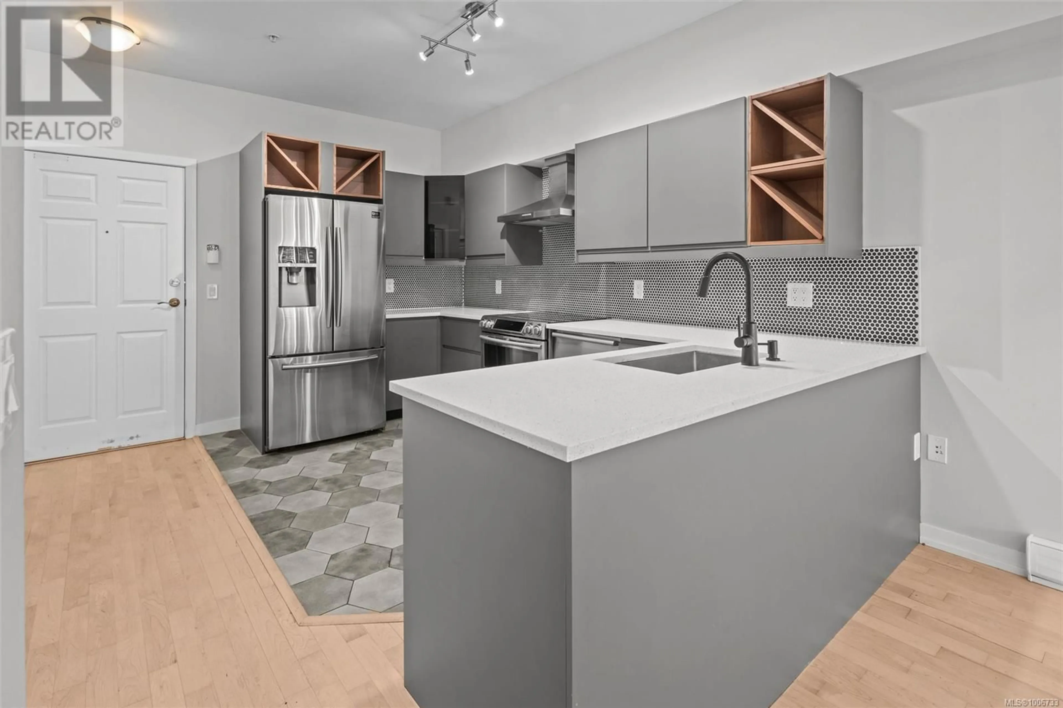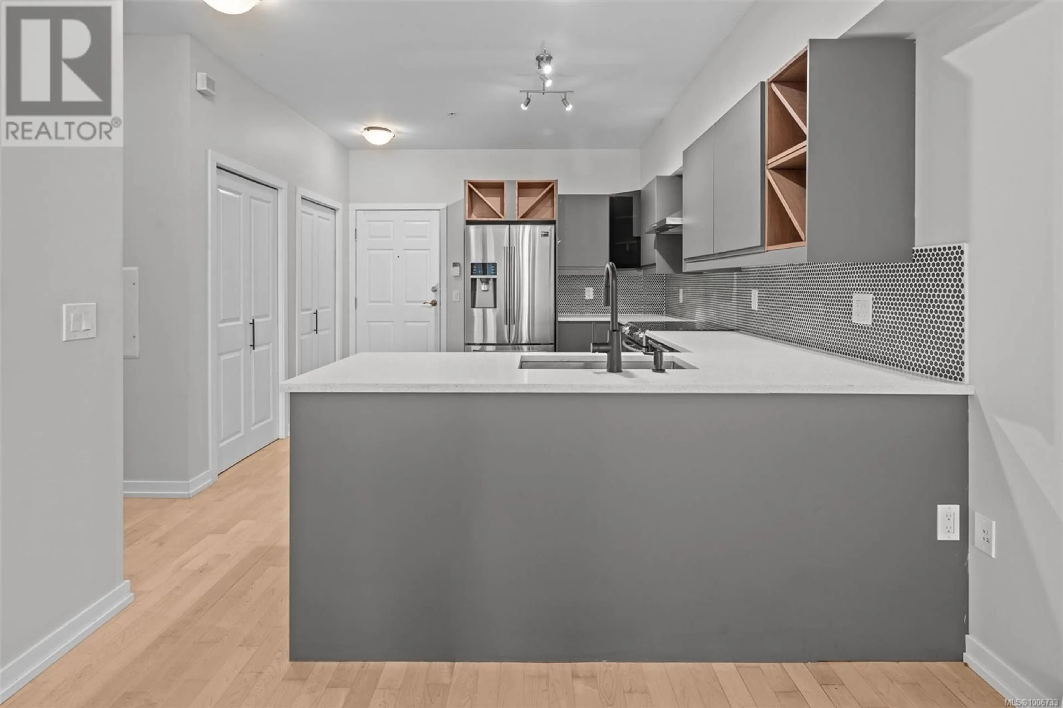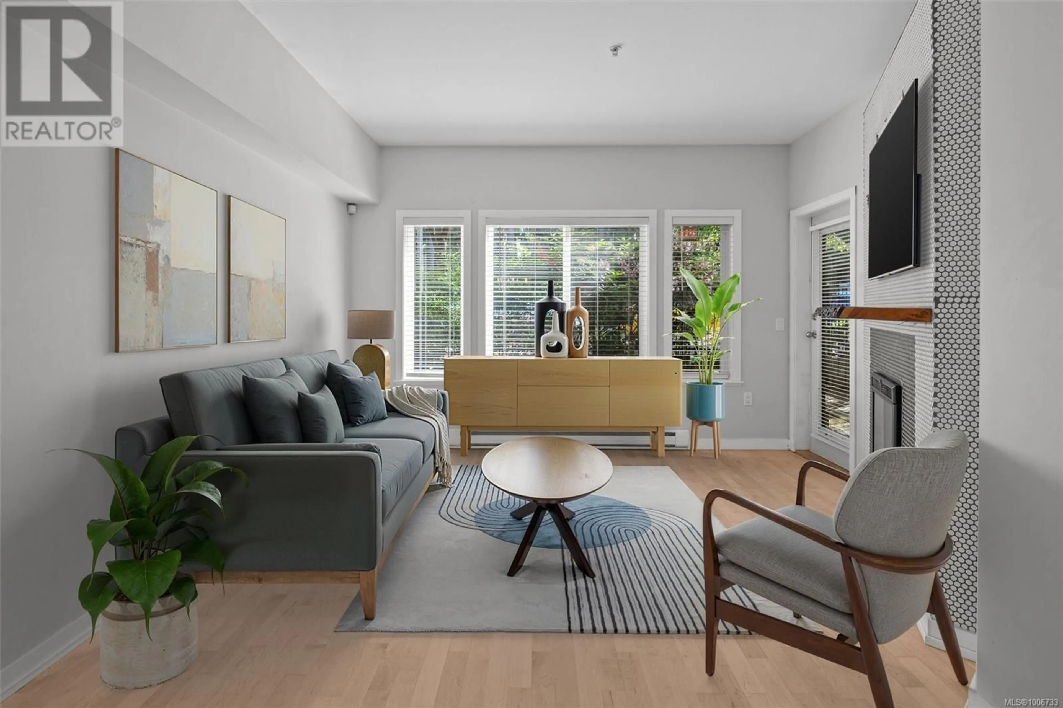107 - 360 GOLDSTREAM AVENUE, Colwood, British Columbia V9B2W3
Contact us about this property
Highlights
Estimated valueThis is the price Wahi expects this property to sell for.
The calculation is powered by our Instant Home Value Estimate, which uses current market and property price trends to estimate your home’s value with a 90% accuracy rate.Not available
Price/Sqft$494/sqft
Monthly cost
Open Calculator
Description
Open House this Sunday August 3rd from 1:00-3:00pm! Move in ANYTIME! A rare blend of privacy, style, and convenience—this ground-floor unit lives more like a townhouse with its own yard, private front entry, and sunny patio. Inside, you’ll find a beautifully finished interior with 9-foot ceilings, a sleek modern kitchen outfitted with quartz counters, premium stainless steel appliances, and tasteful lighting throughout. The spacious floor plan offers two well-sized bedrooms, including a primary with a walk-in closet and custom built-ins, plus a spa-like ensuite with a walk-in glass shower and a dedicated makeup vanity. A second full bathroom and in-suite laundry complete the package. You’ll also enjoy secure underground parking, a separate storage locker, bike room, fitness centre, and rooftop patio. Just across from Royal Colwood Golf Course and close to everything the West Shore has to offer. Pet-friendly, and rentable. (id:39198)
Property Details
Interior
Features
Main level Floor
Patio
16'0 x 8'0Entrance
4'5 x 12'0Ensuite
7'10 x 8'3Primary Bedroom
10'0 x 19'7Exterior
Parking
Garage spaces -
Garage type -
Total parking spaces 1
Condo Details
Inclusions
Property History
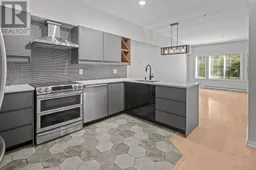 34
34
