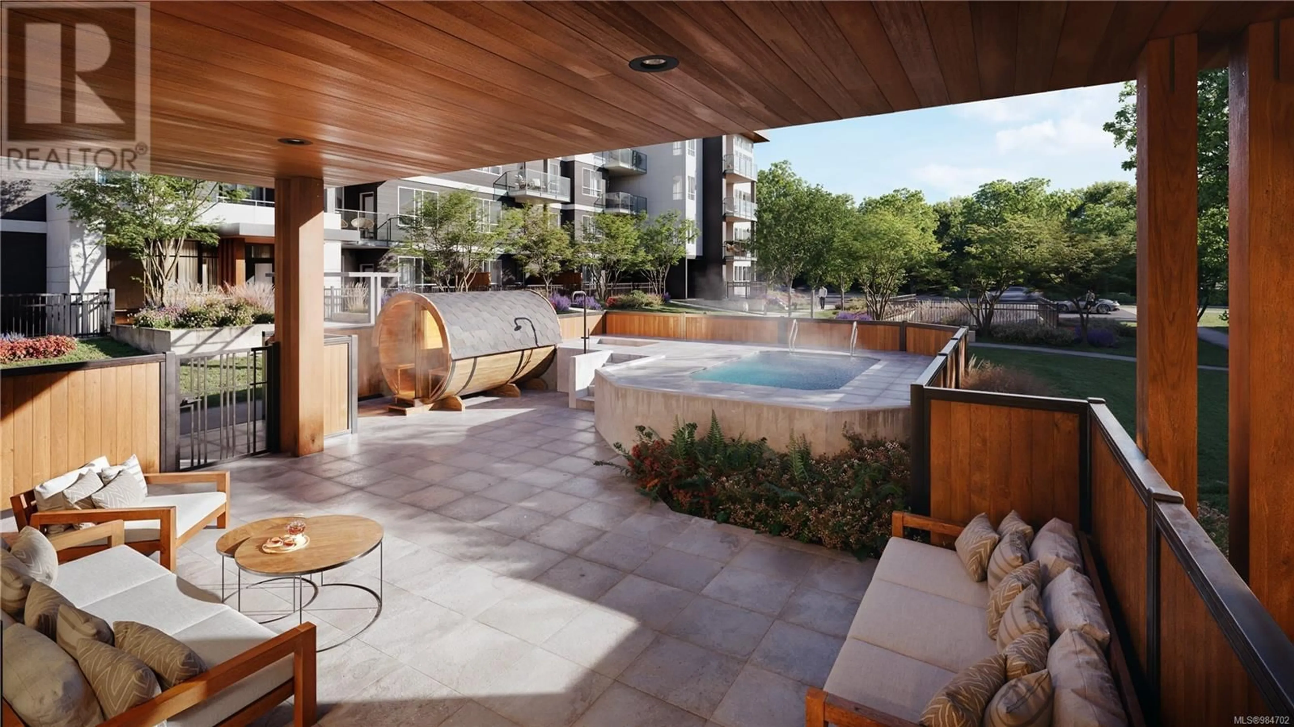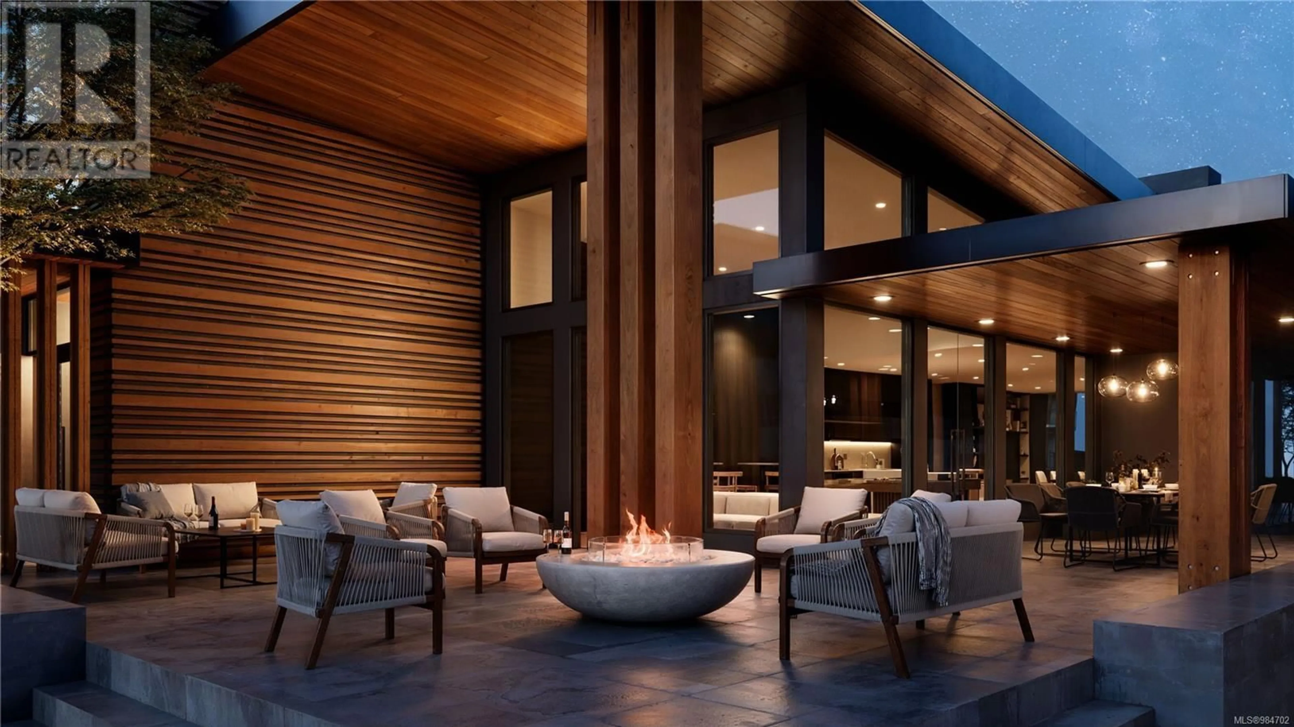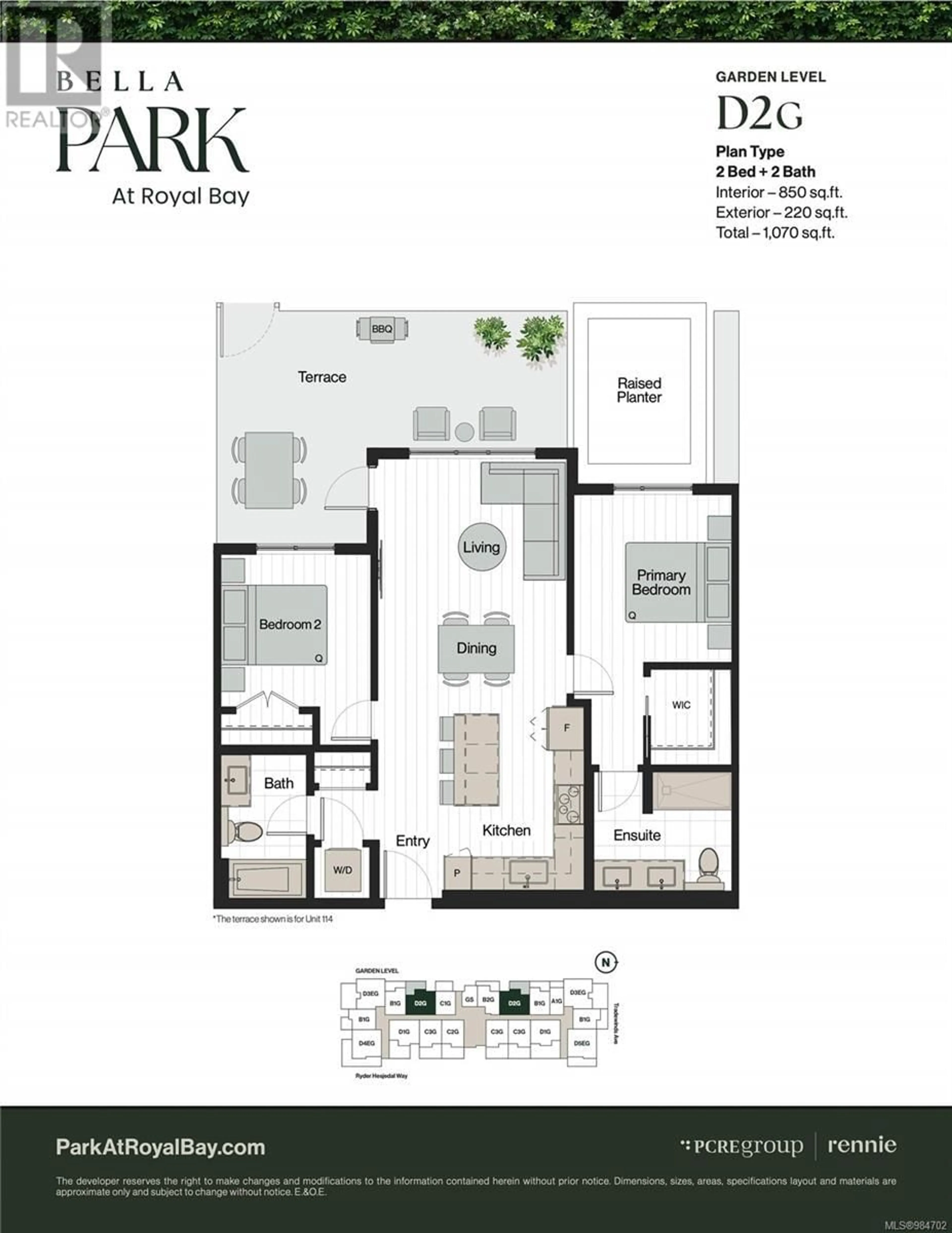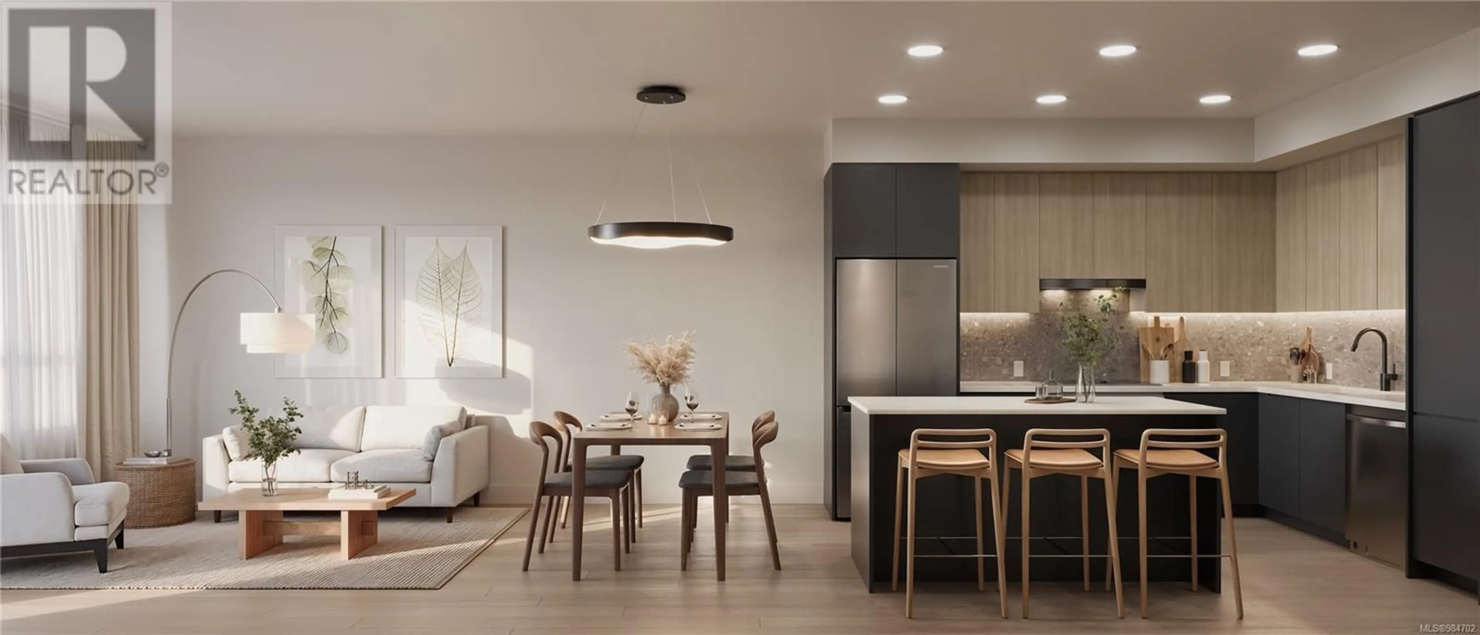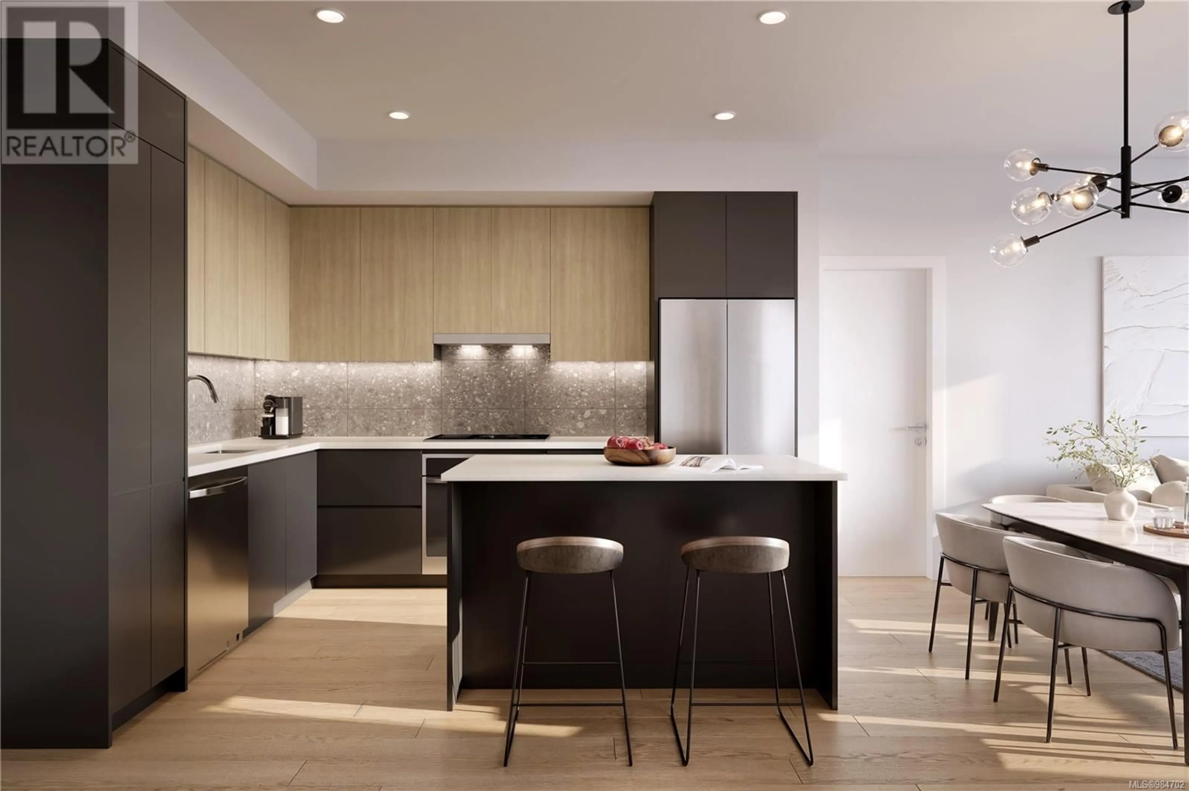106 3582 Ryder Hesjedal Way, Colwood, British Columbia V9C0J6
Contact us about this property
Highlights
Estimated ValueThis is the price Wahi expects this property to sell for.
The calculation is powered by our Instant Home Value Estimate, which uses current market and property price trends to estimate your home’s value with a 90% accuracy rate.Not available
Price/Sqft$823/sqft
Est. Mortgage$3,006/mo
Maintenance fees$433/mo
Tax Amount ()-
Days On Market77 days
Description
Welcome to Bella Park, a vibrant community crafted by award-winning PATH. This beautifully designed 2-bedroom 2-bath condo offers 850sqft of thoughtfully planned indoor living space, blending style and functionality. The garden-level home boasts a spacious 220sqft private terrace with secure in-and-out access, perfect for pet owners or outdoor enthusiasts. The sleek kitchen features Silestone quartz countertops, stainless steel appliances, induction cooktop, and ample storage for all your needs. Residents enjoy exclusive access to the Clubhouse with a cozy lounge, fitness center, co-working space, hot tub, sauna, and cold plunge. Bella Park surrounds over 2 acres of lush green space including community gardens, a bocce court, and more. Practical conveniences include the Innova 2.0 cooling system, EV-ready parking, a guest suite, and nearby parks. Located steps from the vibrant Commons, this oceanside Royal Bay community perfectly balances tranquility and urban convenience. Price + GST. (id:39198)
Property Details
Interior
Features
Main level Floor
Balcony
1 ft x 1 ftBathroom
1 ft x 1 ftBedroom
1 ft x 1 ftEnsuite
1 ft x 1 ftExterior
Parking
Garage spaces 1
Garage type Underground
Other parking spaces 0
Total parking spaces 1
Condo Details
Inclusions
Property History
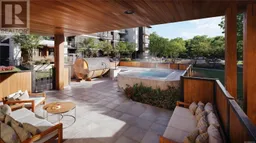 11
11
