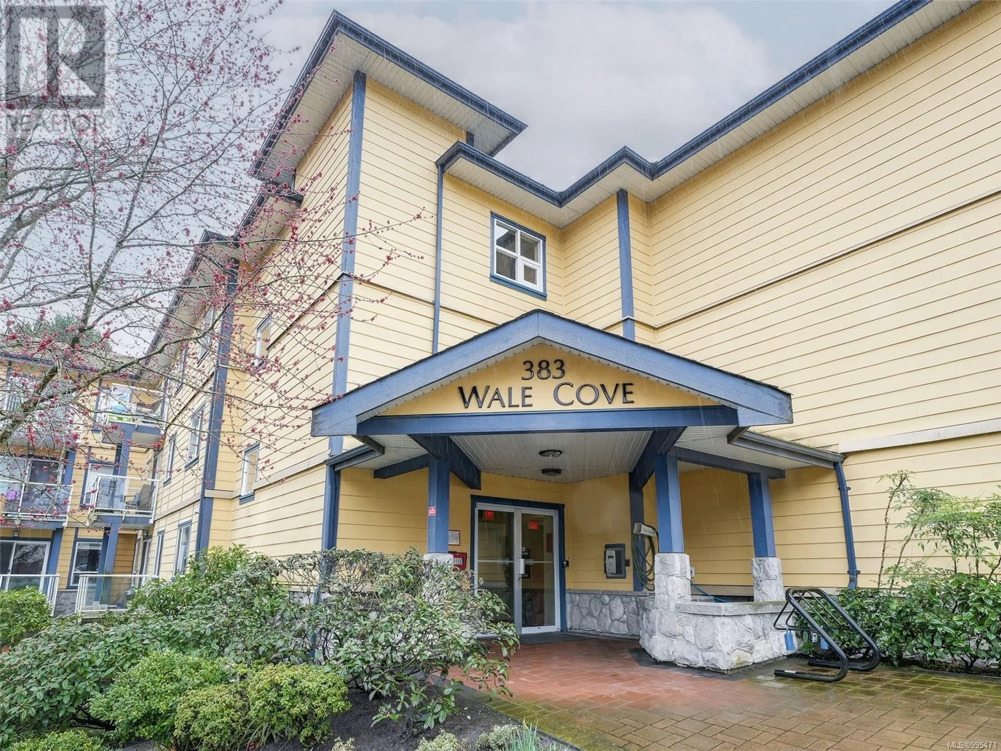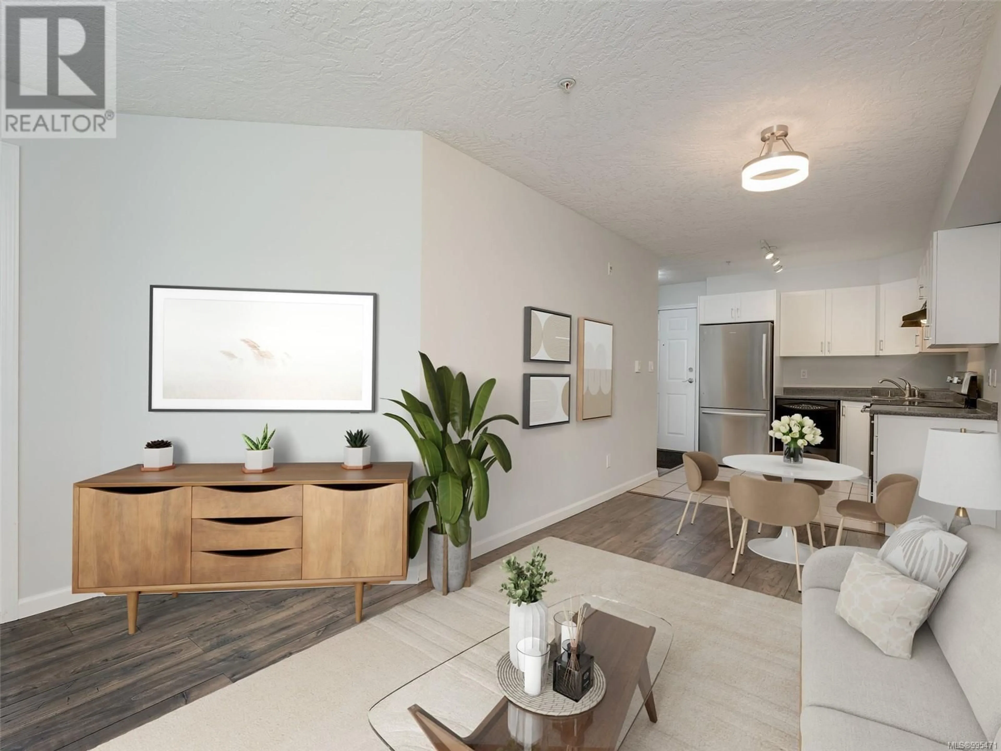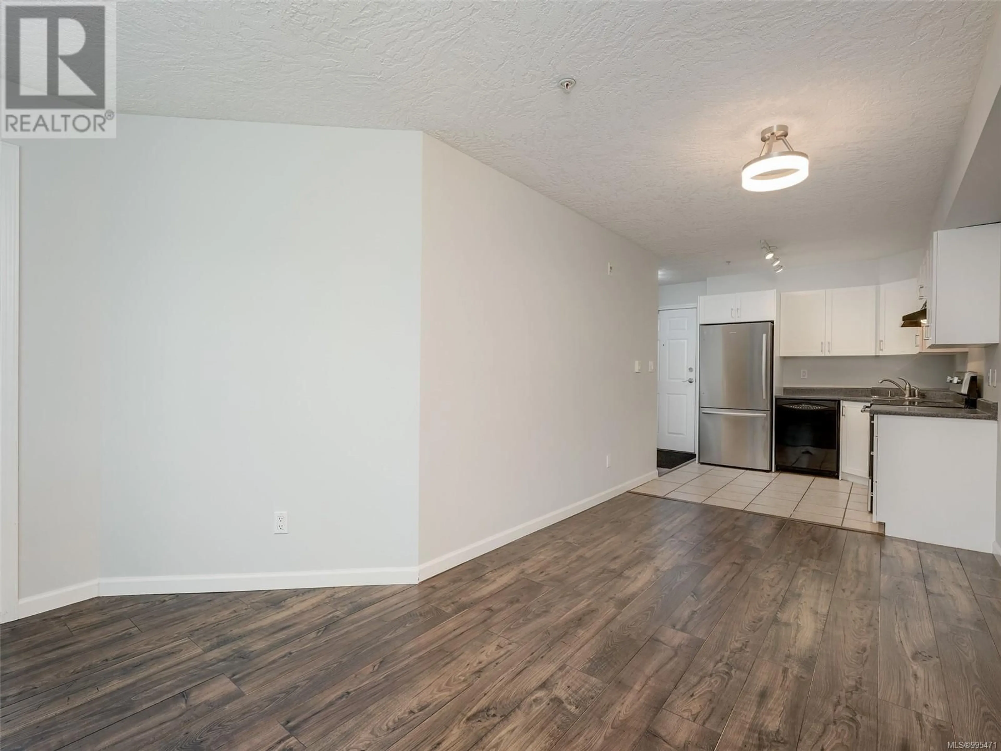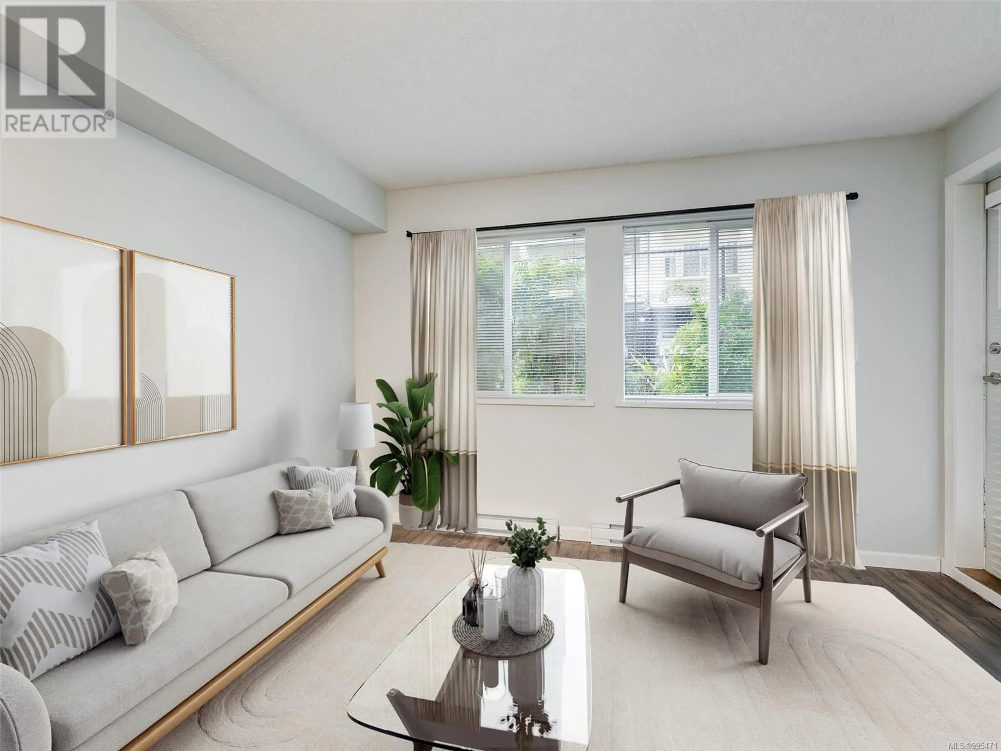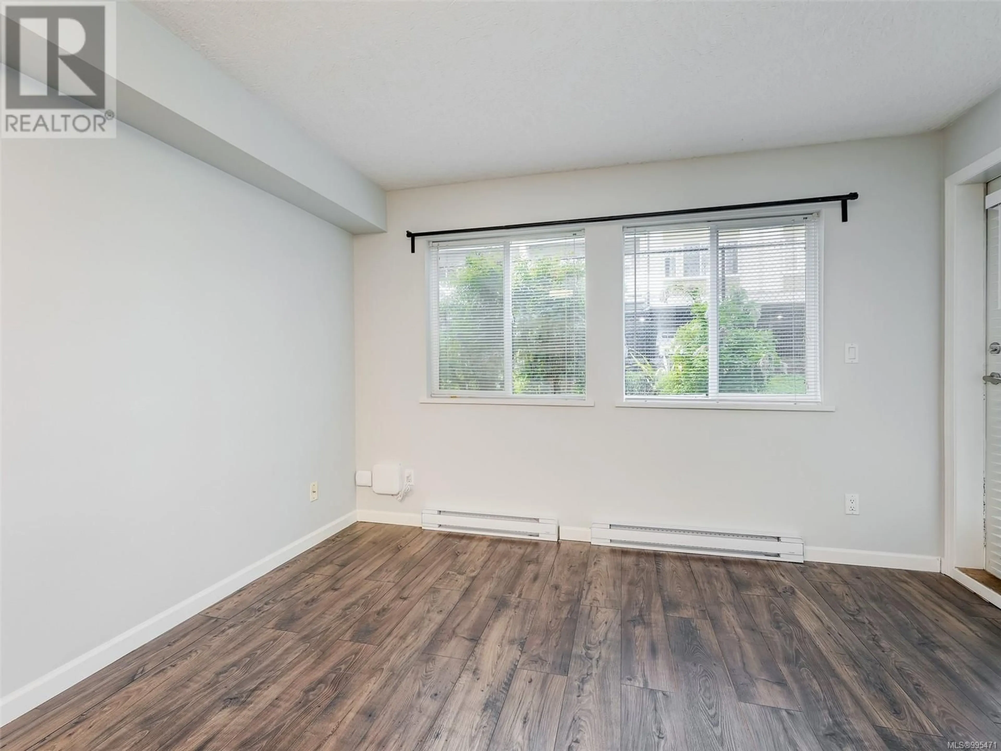104 - 383 WALE ROAD, Colwood, British Columbia V9B2X8
Contact us about this property
Highlights
Estimated ValueThis is the price Wahi expects this property to sell for.
The calculation is powered by our Instant Home Value Estimate, which uses current market and property price trends to estimate your home’s value with a 90% accuracy rate.Not available
Price/Sqft$529/sqft
Est. Mortgage$1,885/mo
Maintenance fees$446/mo
Tax Amount ()$2,057/yr
Days On Market2 days
Description
Open House Sat 12-2pm. Discover this beautifully maintained 2-bedroom, 1-bath condo nestled on the quiet side of the building. Freshly painted interiors & newer appliances create a bright & welcoming atmosphere. The open-concept layout seamlessly connects living & dining areas, leading to a generous patio—perfect for morning coffees, entertaining, or evening relaxation. Enjoy the convenience of in-suite laundry, secure underground parking, bike storage & a dedicated storage locker. This pet-friendly building (1 small dog or 1 cat allowed) is ideally situated just steps from major bus routes & within walking distance to groceries, dining, & shopping. Outdoor enthusiasts will appreciate proximity to Juan De Fuca Rec Centre, Esquimalt Lagoon, Royal Colwood Golf Course, & the scenic trails around Royal Roads University. Whether you're a first-time buyer, downsizer, or investor, this home offers comfort, convenience, & lifestyle. Don't miss this incredible opportunity in today's market! (id:39198)
Property Details
Interior
Features
Main level Floor
Patio
11 x 10Bedroom
11 x 10Bathroom
Bedroom
12 x 9Exterior
Parking
Garage spaces -
Garage type -
Total parking spaces 1
Condo Details
Inclusions
Property History
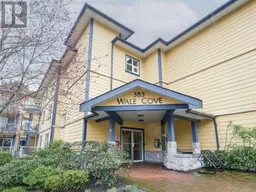 23
23
