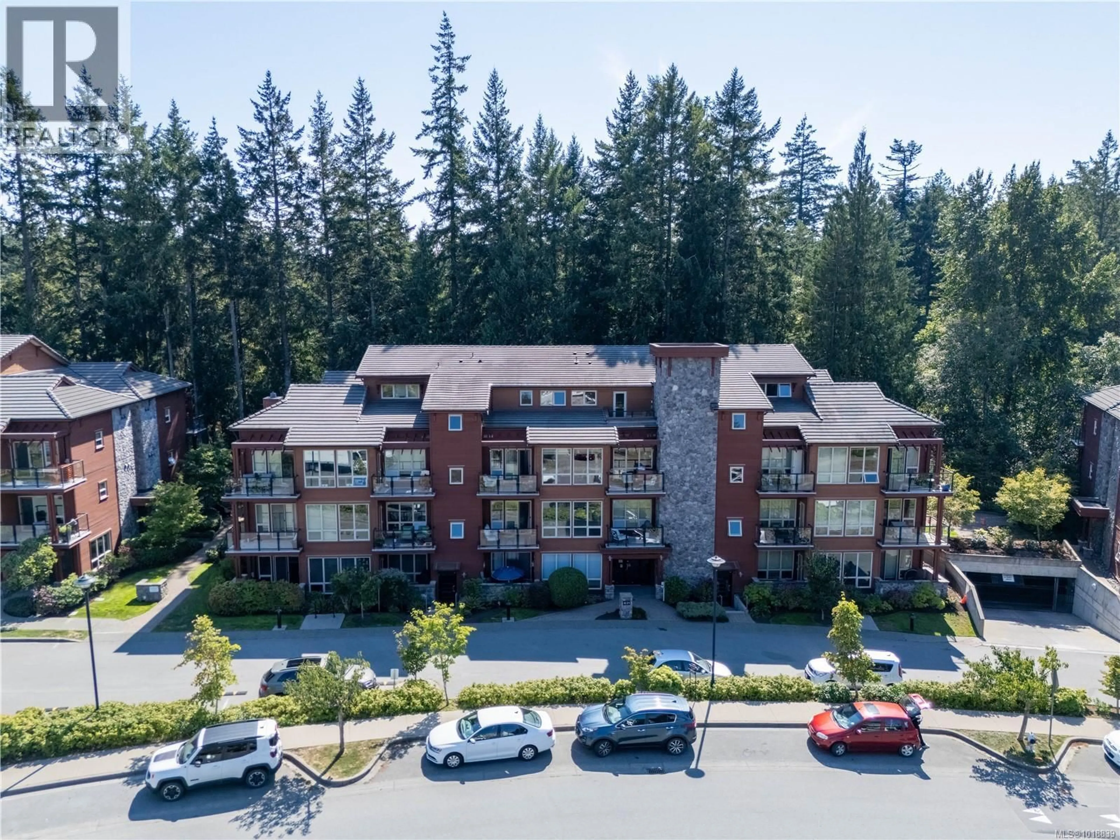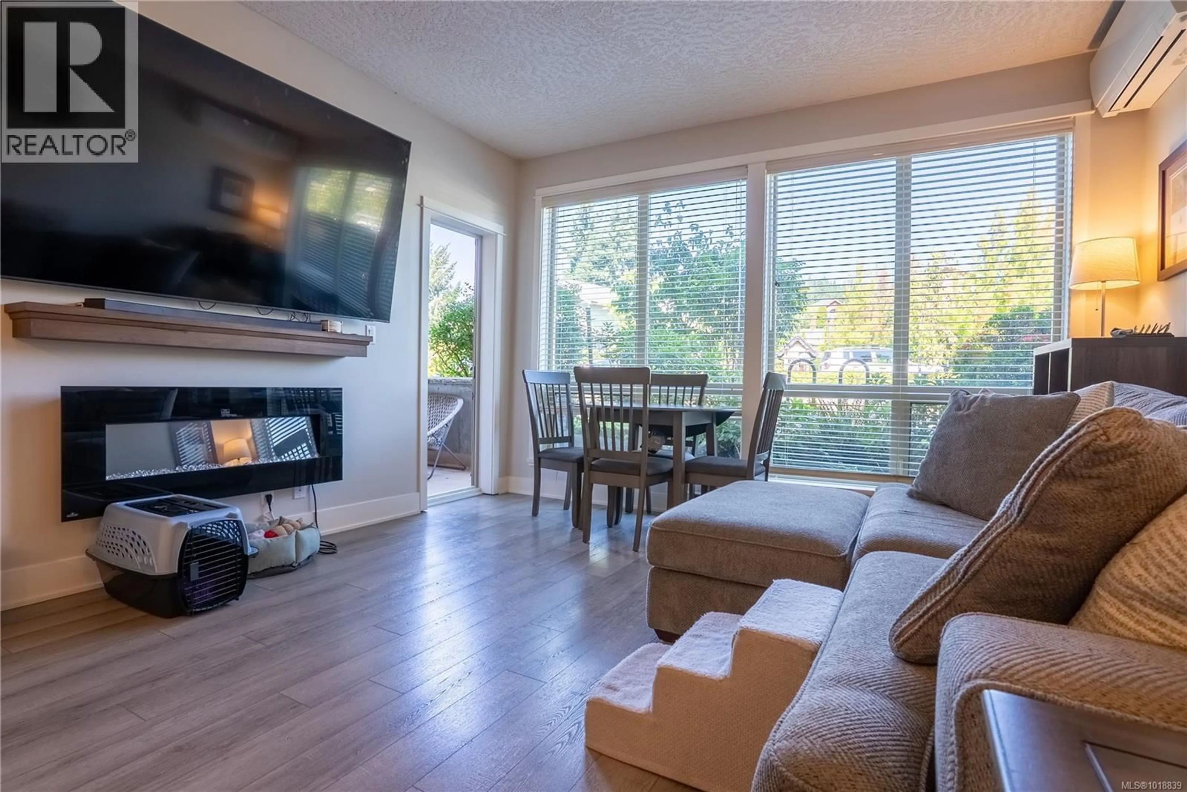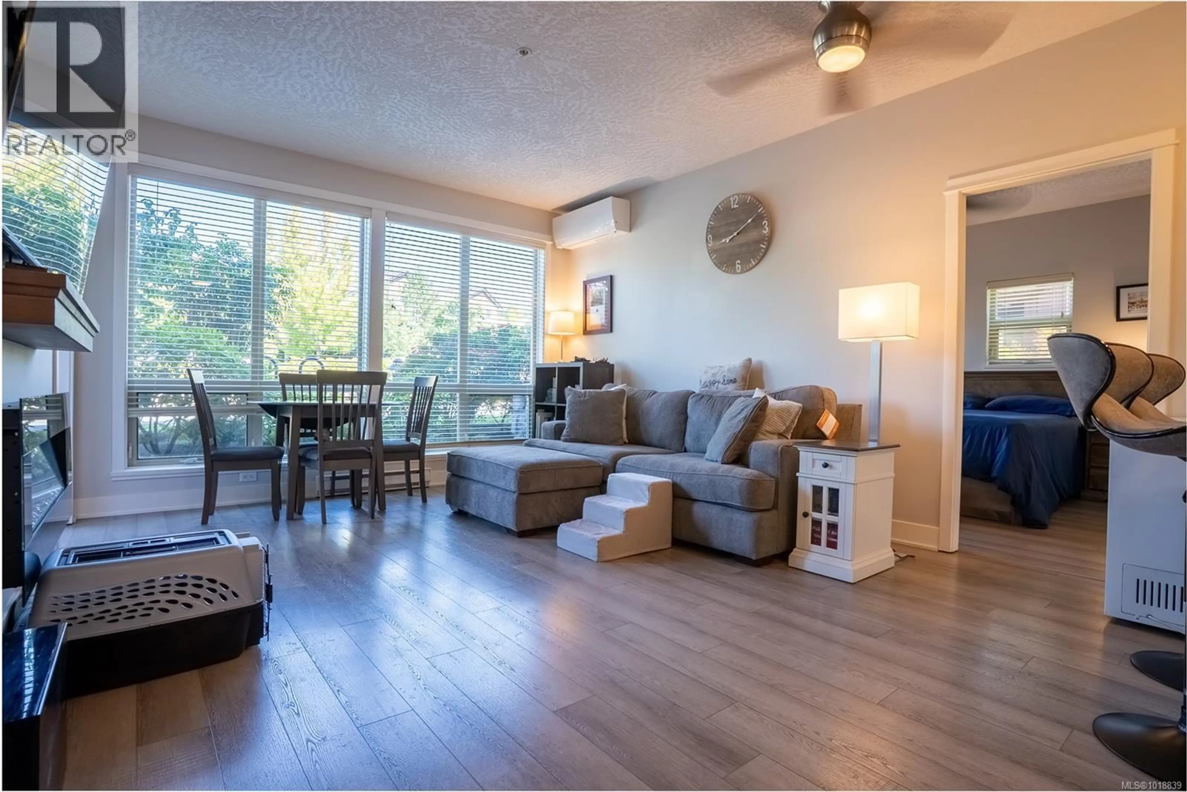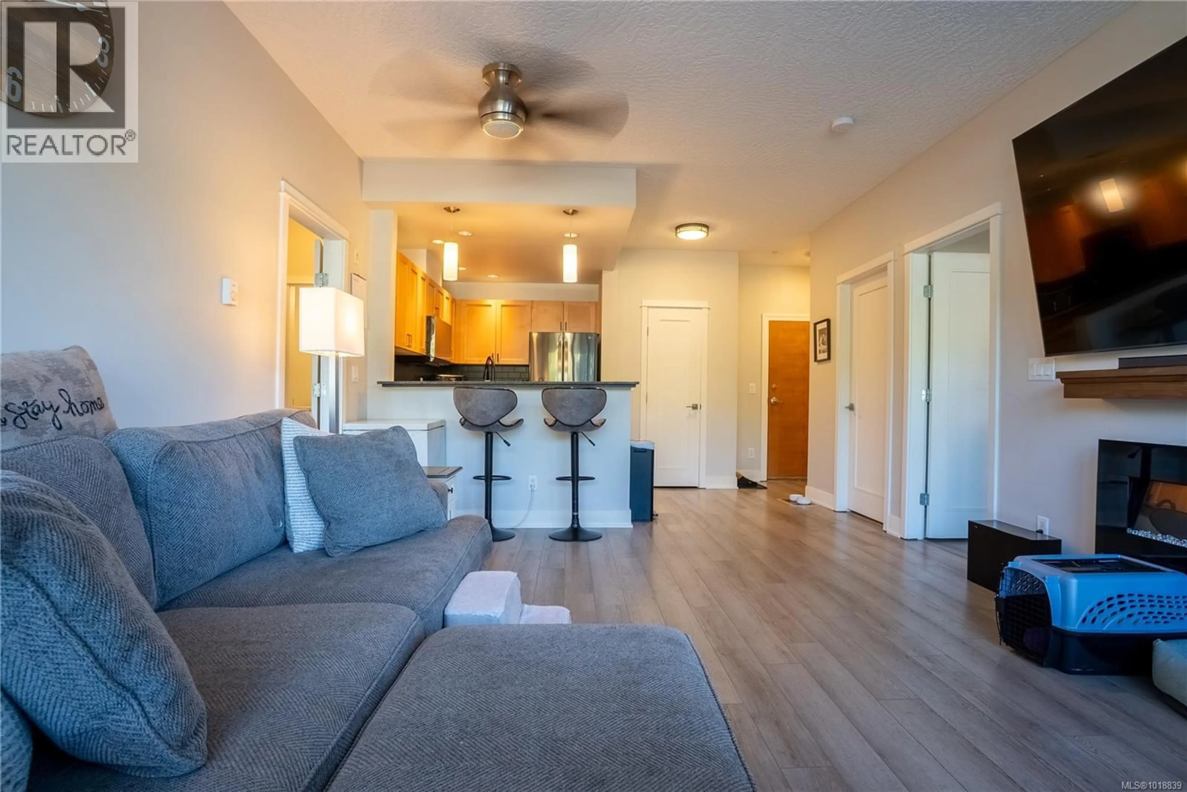103 - 631 BROOKSIDE ROAD, Colwood, British Columbia V9C0C3
Contact us about this property
Highlights
Estimated valueThis is the price Wahi expects this property to sell for.
The calculation is powered by our Instant Home Value Estimate, which uses current market and property price trends to estimate your home’s value with a 90% accuracy rate.Not available
Price/Sqft$551/sqft
Monthly cost
Open Calculator
Description
Welcome to Unit 103 at 631 Brookside Road – a thoughtfully designed 826 sq. ft. ground-level condo offering modern comfort in a highly desirable neighbourhood. Featuring 2 bedrooms and 2 bathrooms, this home is perfectly laid out for both functionality and privacy. Step into the open-concept living and dining area with 9-foot ceilings that create a bright and airy feel, seamlessly connecting to the kitchen with full-sized appliances and ample counter space. The primary bedroom includes a walk-in closet and a 4-piece ensuite, beautifully updated with quartz counters, while the second bedroom and nearby 3-piece bath offer modern finishes and ideal accommodation for guests or a home office. A convenient laundry area with additional storage completes the interior. Comfort is prioritized year-round with not one, but two efficient heat pump heads, providing both heating and cooling throughout the home. Enjoy the outdoors with two private patios – perfect for morning coffee or entertaining with friends. With secure entry, well-planned flow, and proximity to Westshore amenities, schools, trails, and easy transit, this home offers the perfect balance of comfort and convenience. Whether you’re a first-time buyer, downsizer, or investor, this is an excellent opportunity to own in one of Colwood’s most accessible locations. (id:39198)
Property Details
Interior
Features
Main level Floor
Patio
10 x 6Patio
12 x 7Laundry room
6 x 5Bathroom
Exterior
Parking
Garage spaces -
Garage type -
Total parking spaces 1
Condo Details
Inclusions
Property History
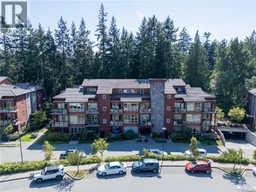 31
31
