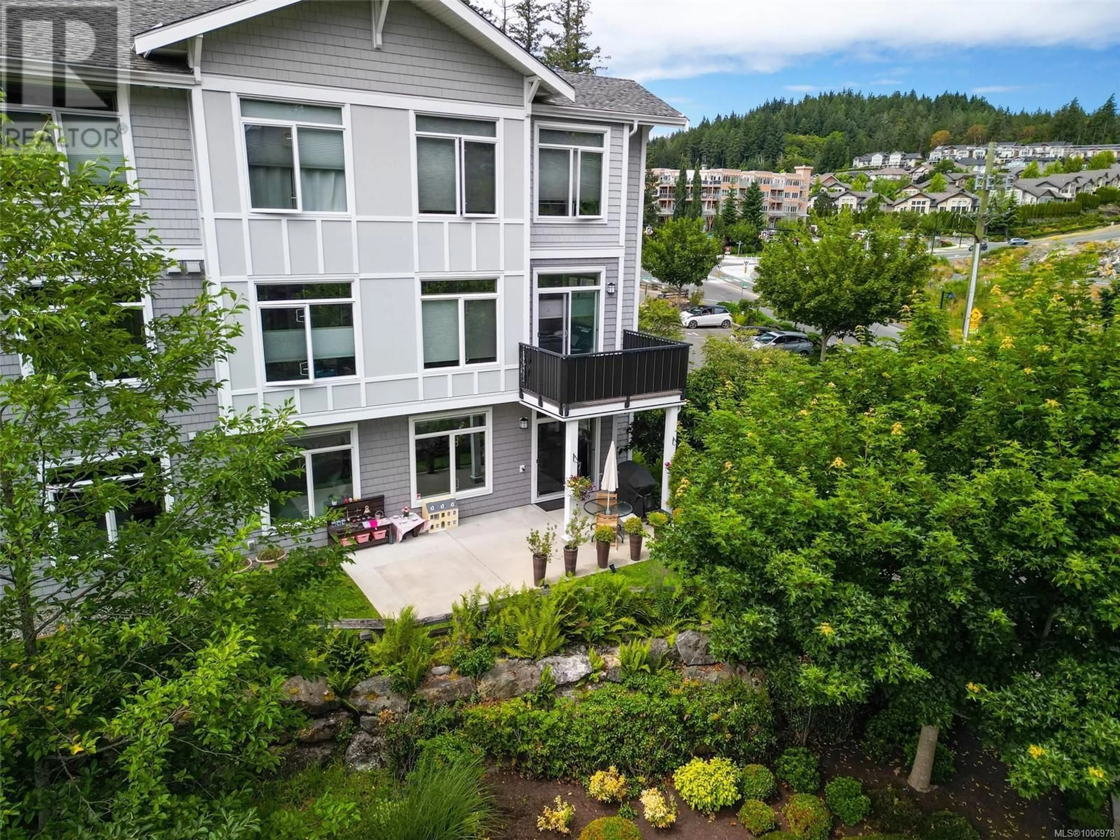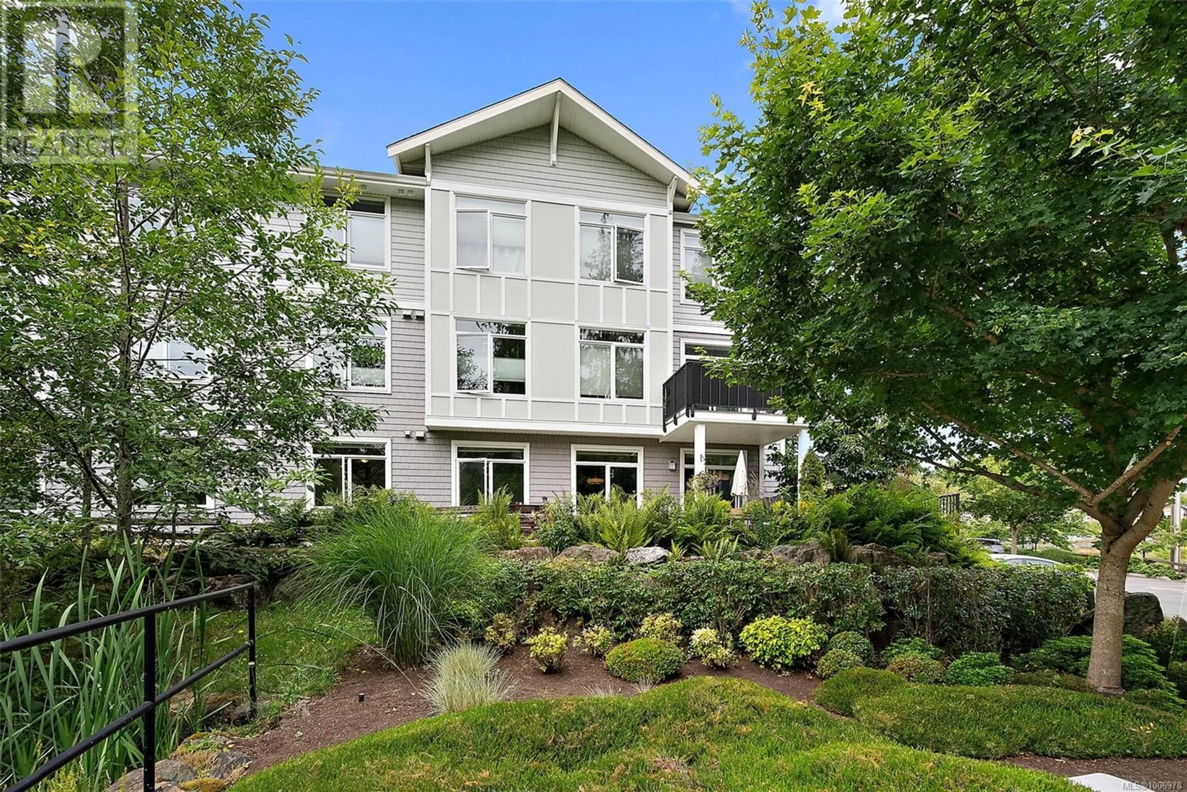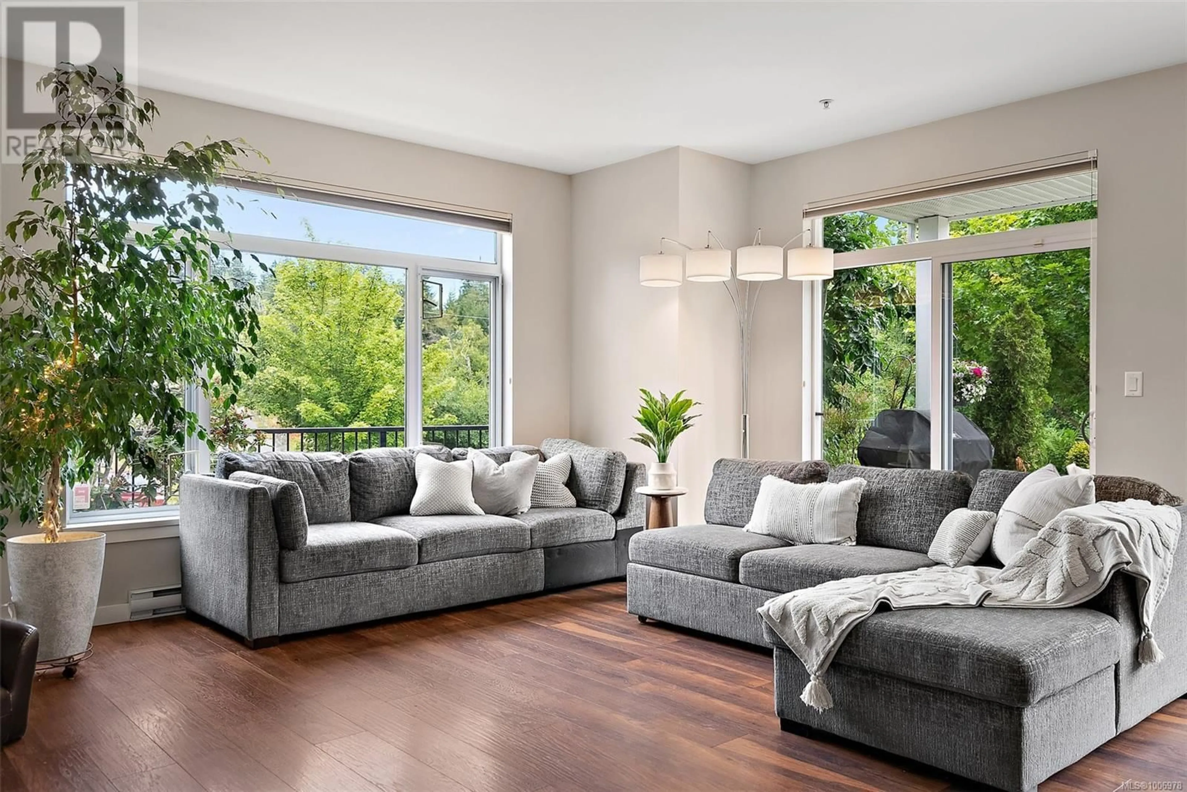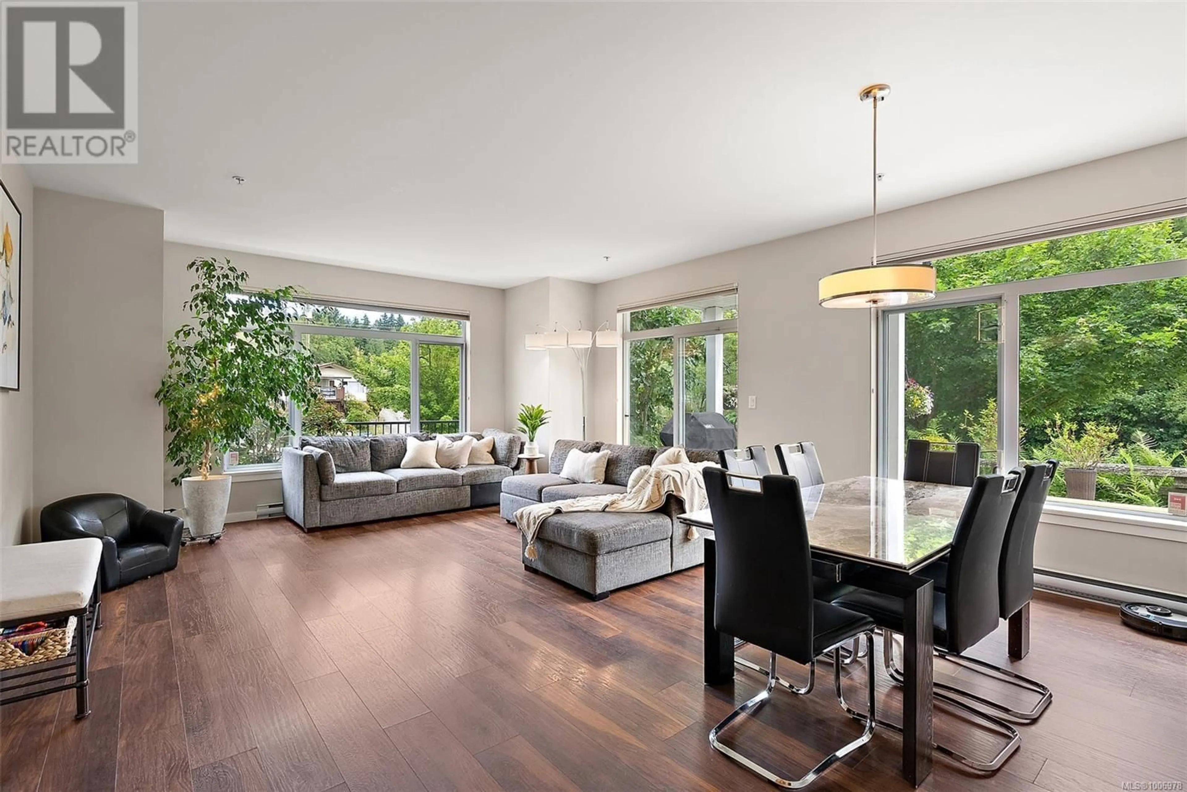101 - 591 LATORIA ROAD, Colwood, British Columbia V9C2Z9
Contact us about this property
Highlights
Estimated valueThis is the price Wahi expects this property to sell for.
The calculation is powered by our Instant Home Value Estimate, which uses current market and property price trends to estimate your home’s value with a 90% accuracy rate.Not available
Price/Sqft$408/sqft
Monthly cost
Open Calculator
Description
Bright and spacious 2-bed + den ground-floor condo with private entrance in scenic Herons Landing. Enjoy wide plank floors, 9’ ceilings, and large corner windows that fill the home with natural light. The open-concept layout features a modern kitchen with heated tile floors, granite counters, stainless steel appliances, and soft-close cabinets. The primary bedroom offers a walk-in closet and ensuite. Relax or entertain on the LARGE, sunny, southwest-facing patio, perfect for BBQs. Includes 2 parking stalls, a BIG storage locker, and is pet, rental, and kid-friendly. Steps to transit, Red Barn Market, and Royal Bay. Walking distance to new elementary schools, Royal Bay Secondary, beaches, trails, and Olympic View Golf Course. This isn’t just a condo, it’s a lifestyle. Schedule your viewing today! (id:39198)
Property Details
Interior
Features
Main level Floor
Utility room
6' x 6'Living room
3' x 3'Bedroom
10' x 10'Ensuite
Exterior
Parking
Garage spaces -
Garage type -
Total parking spaces 2
Condo Details
Inclusions
Property History
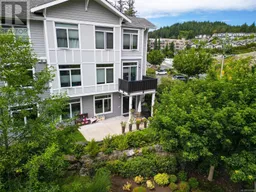 27
27
