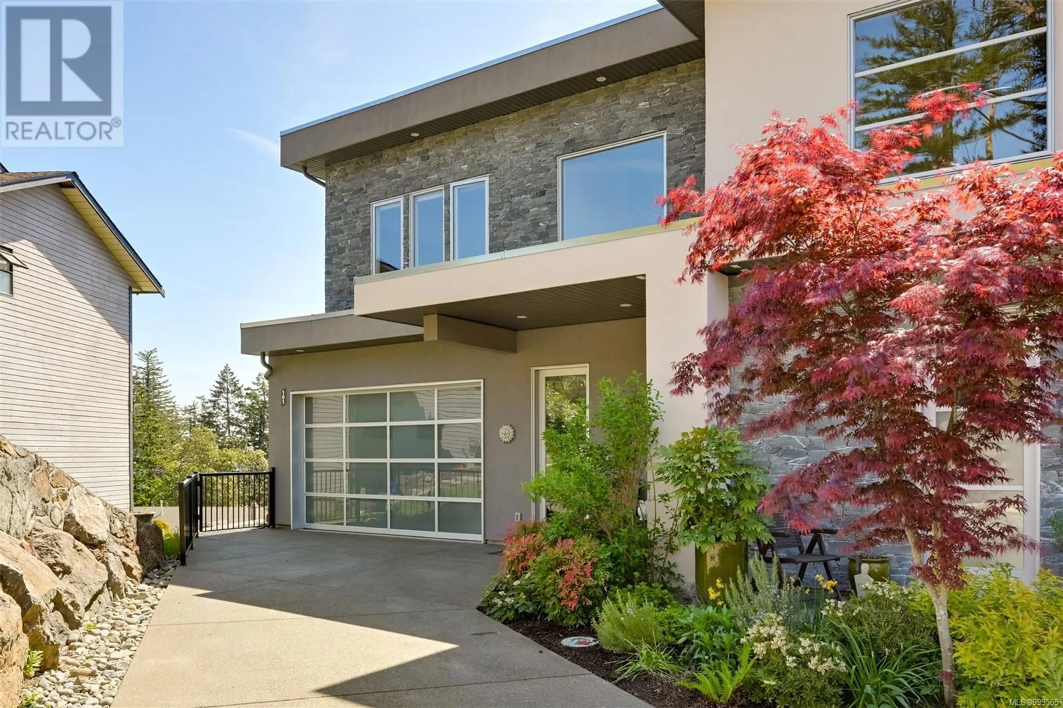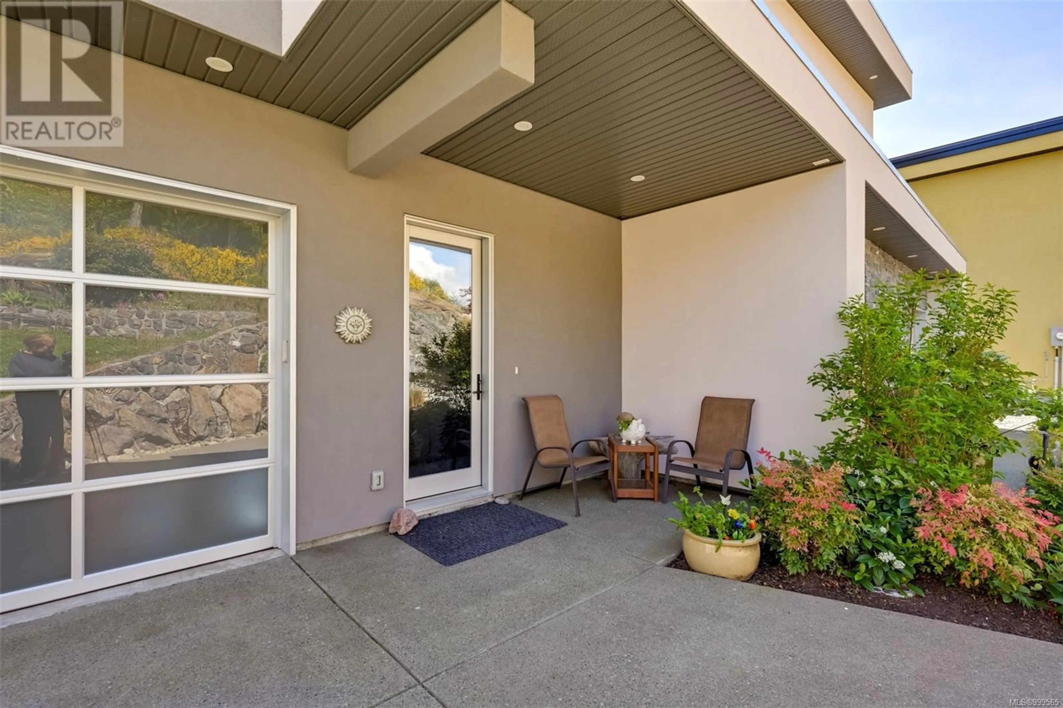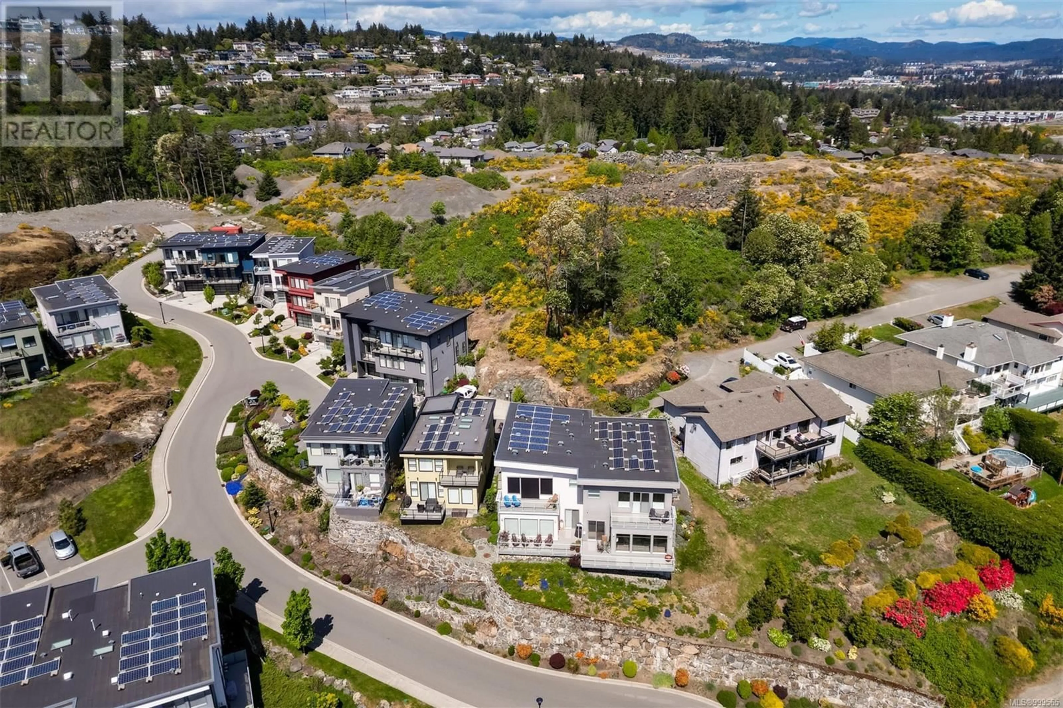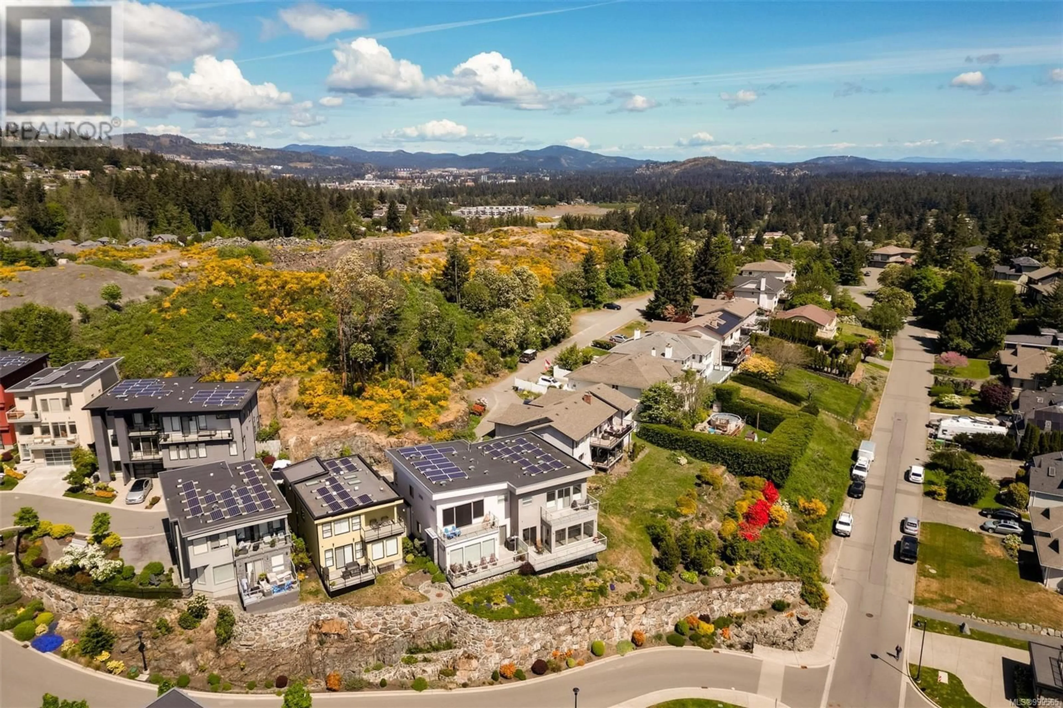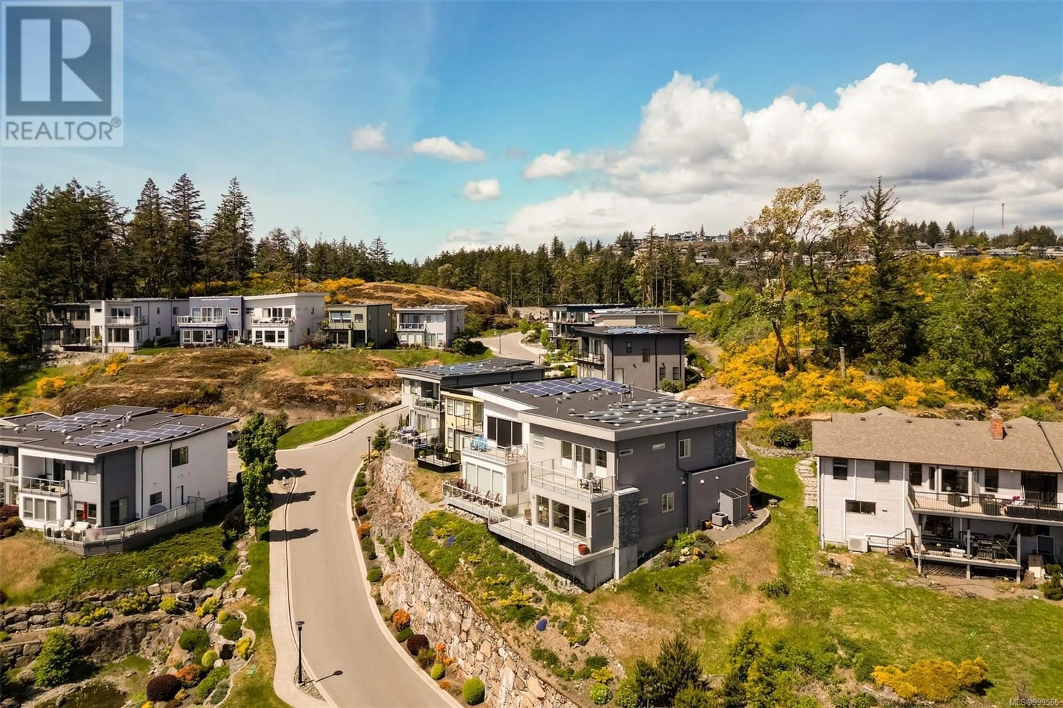101 - 539 DELORA DRIVE, Colwood, British Columbia V9C0M2
Contact us about this property
Highlights
Estimated ValueThis is the price Wahi expects this property to sell for.
The calculation is powered by our Instant Home Value Estimate, which uses current market and property price trends to estimate your home’s value with a 90% accuracy rate.Not available
Price/Sqft$575/sqft
Est. Mortgage$5,111/mo
Maintenance fees$445/mo
Tax Amount ()$5,191/yr
Days On Market35 days
Description
Step into this remarkable residence offering uninterrupted water views, framed by towering trees and showcasing sweeping panoramas of the Strait of Juan de Fuca and the Olympic Mountains. This energy-efficient, townhome/Duplex is designed for low maintenance and includes 3 bedrooms and 3 bathrooms. The main level features a bright, open-concept layout with a chef’s kitchen, high-end stainless steel appliances (Monogram), quartz counters, a center island, and access to a large deck. Thoughtful details abound, including wide-plank hardwood floors, a sleek floating fireplace, and designer lighting. Upstairs, you’ll find three generously sized bedrooms, a full laundry room, and a luxurious primary retreat complete with a walk-in closet and spa-style ensuite. The 3rd bedroom has a custom-built office desk/wall unit and wall bed. An additional full bathroom completes the upper level. Downstairs offers a spacious two-car garage with an EV charging station. Notable highlights include oversized picture windows, two ocean-facing balconies, irrigation system, central air conditioning, on-demand hot water, and 14 solar panels which equals a very low hydro bill! Come experience exceptional craftsmanship and unparalleled views. (id:39198)
Property Details
Interior
Features
Main level Floor
Bathroom
Living room
17'5 x 17'5Dining room
14'3 x 21'10Kitchen
11'9 x 13'3Exterior
Parking
Garage spaces -
Garage type -
Total parking spaces 8
Condo Details
Inclusions
Property History
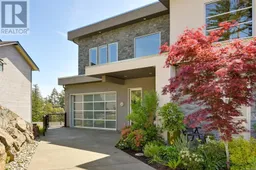 78
78
