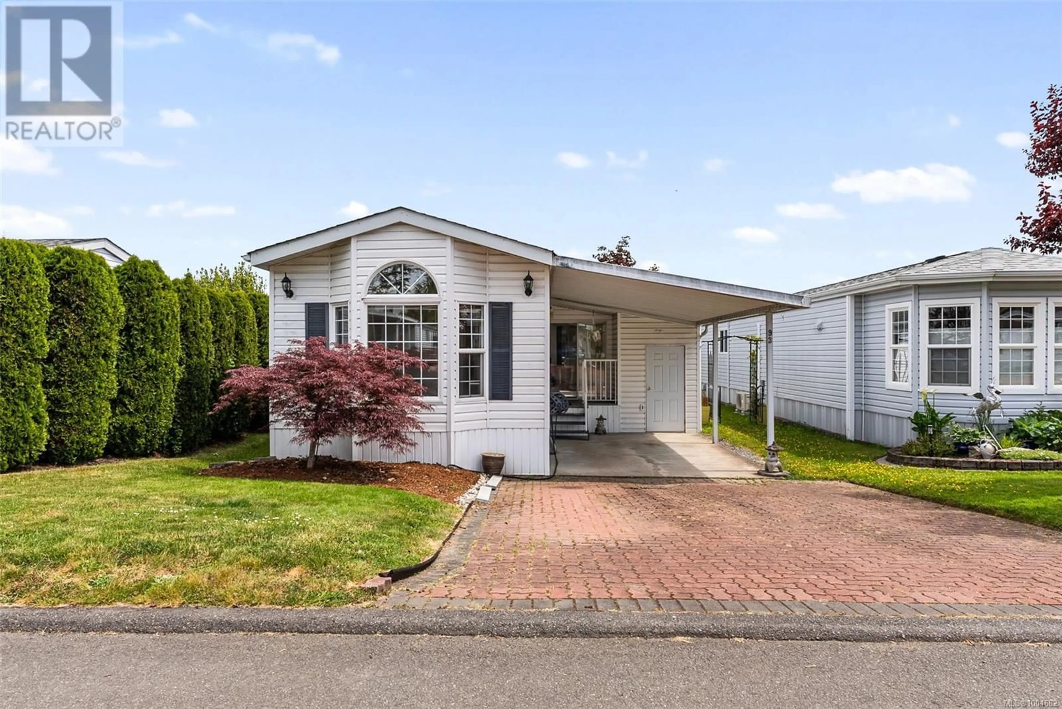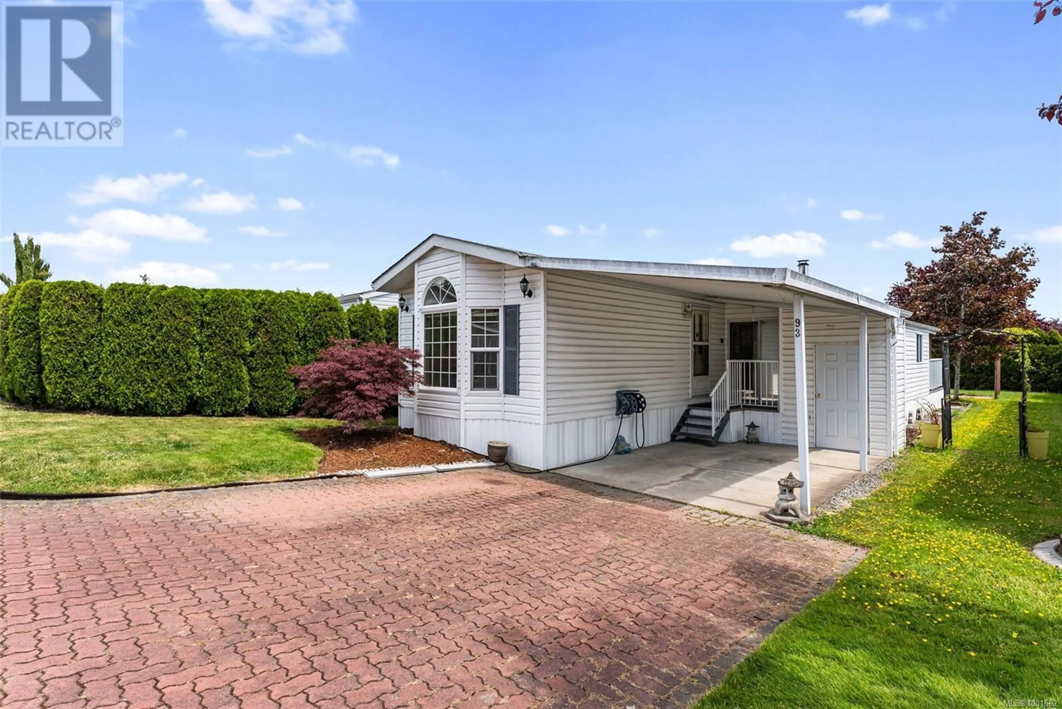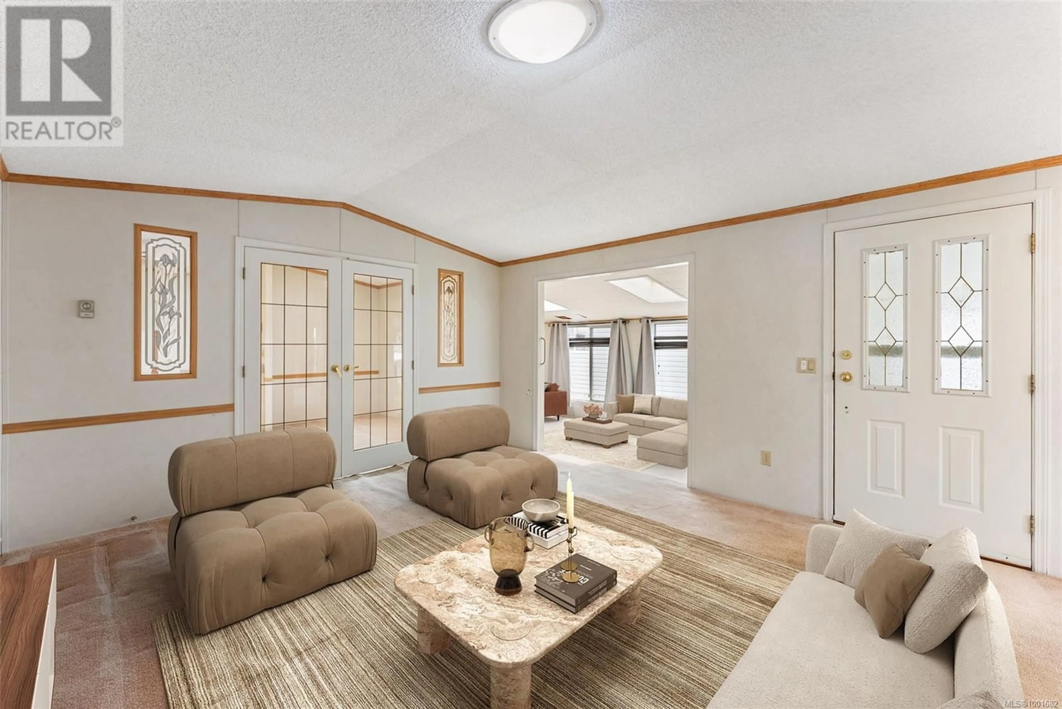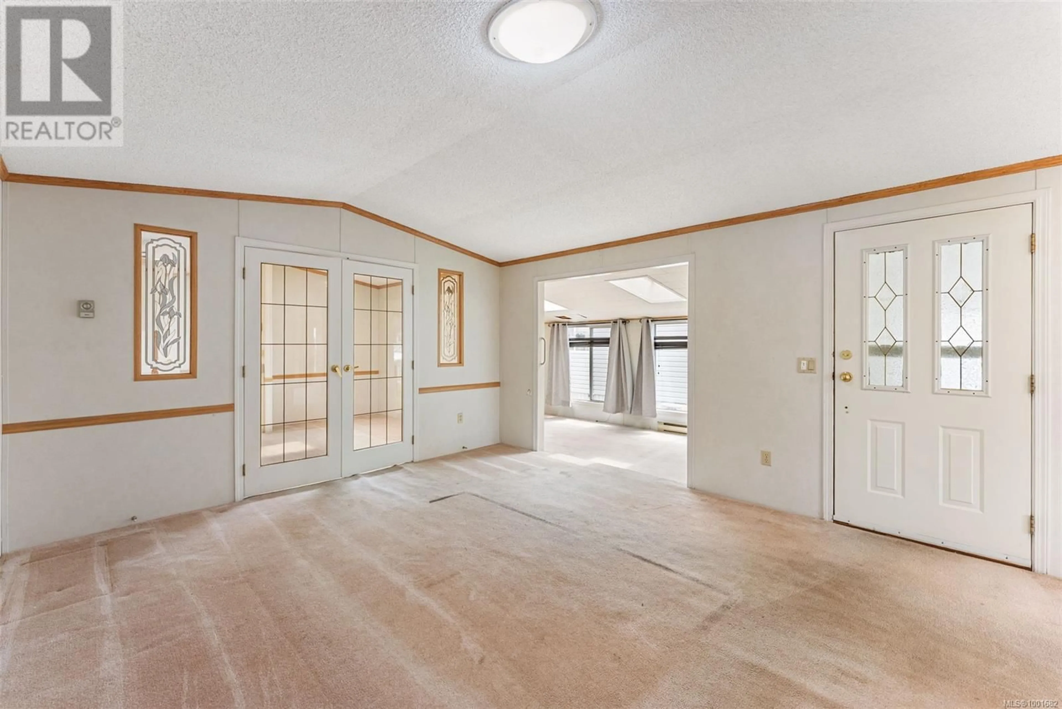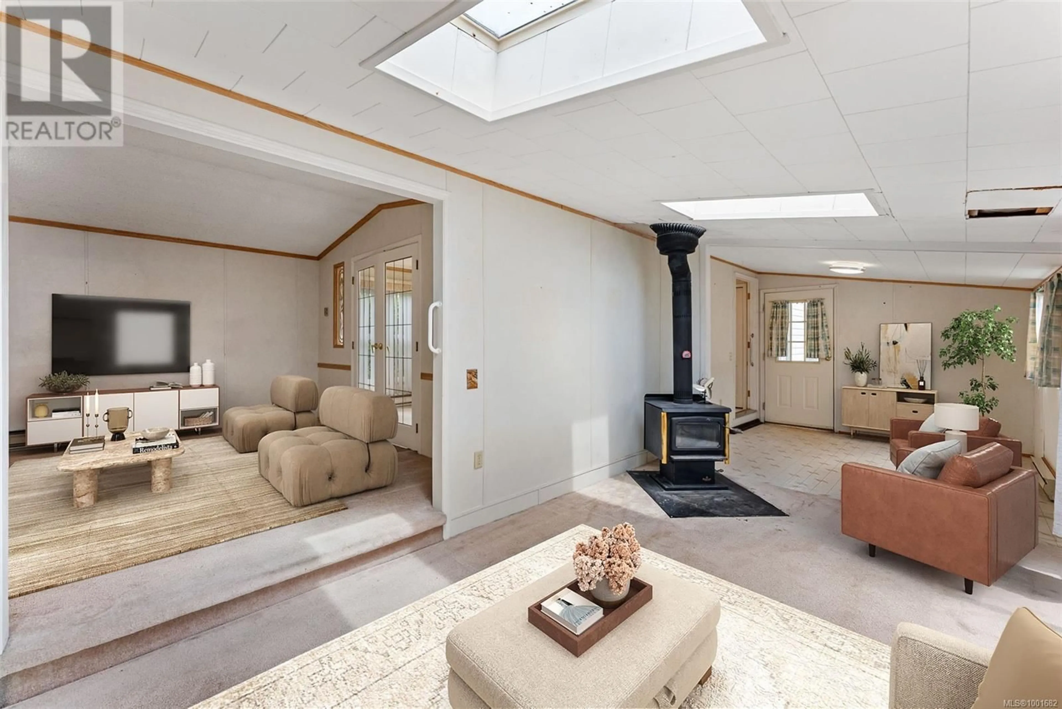93 - 7583 CENTRAL SAANICH ROAD, Central Saanich, British Columbia V8M2B6
Contact us about this property
Highlights
Estimated valueThis is the price Wahi expects this property to sell for.
The calculation is powered by our Instant Home Value Estimate, which uses current market and property price trends to estimate your home’s value with a 90% accuracy rate.Not available
Price/Sqft$187/sqft
Monthly cost
Open Calculator
Description
Discover your dream home in the heart of Saanichton! This spacious 2 bed, 2 bath residence offers over 1200 sqft of bright, open living space, filled with natural light. Nestled in a warm and welcoming community, you’ll enjoy access to a vibrant clubhouse with a range of activities, as well as two guest suites for visiting friends and family. A detached workshop and separate storage shed provide added functionality and flexibility for hobbies and organization. Ideally located near the airport, ferries, parks, and shopping, this home blends comfort, convenience, and the true spirit of the Saanichton community. Don’t miss this exceptional opportunity! (id:39198)
Property Details
Interior
Features
Main level Floor
Porch
5'6 x 6'0Bathroom
8'5 x 5'0Primary Bedroom
13'4 x 11'4Laundry room
6'6 x 5'1Exterior
Parking
Garage spaces -
Garage type -
Total parking spaces 2
Property History
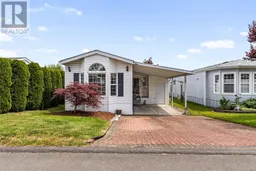 35
35
