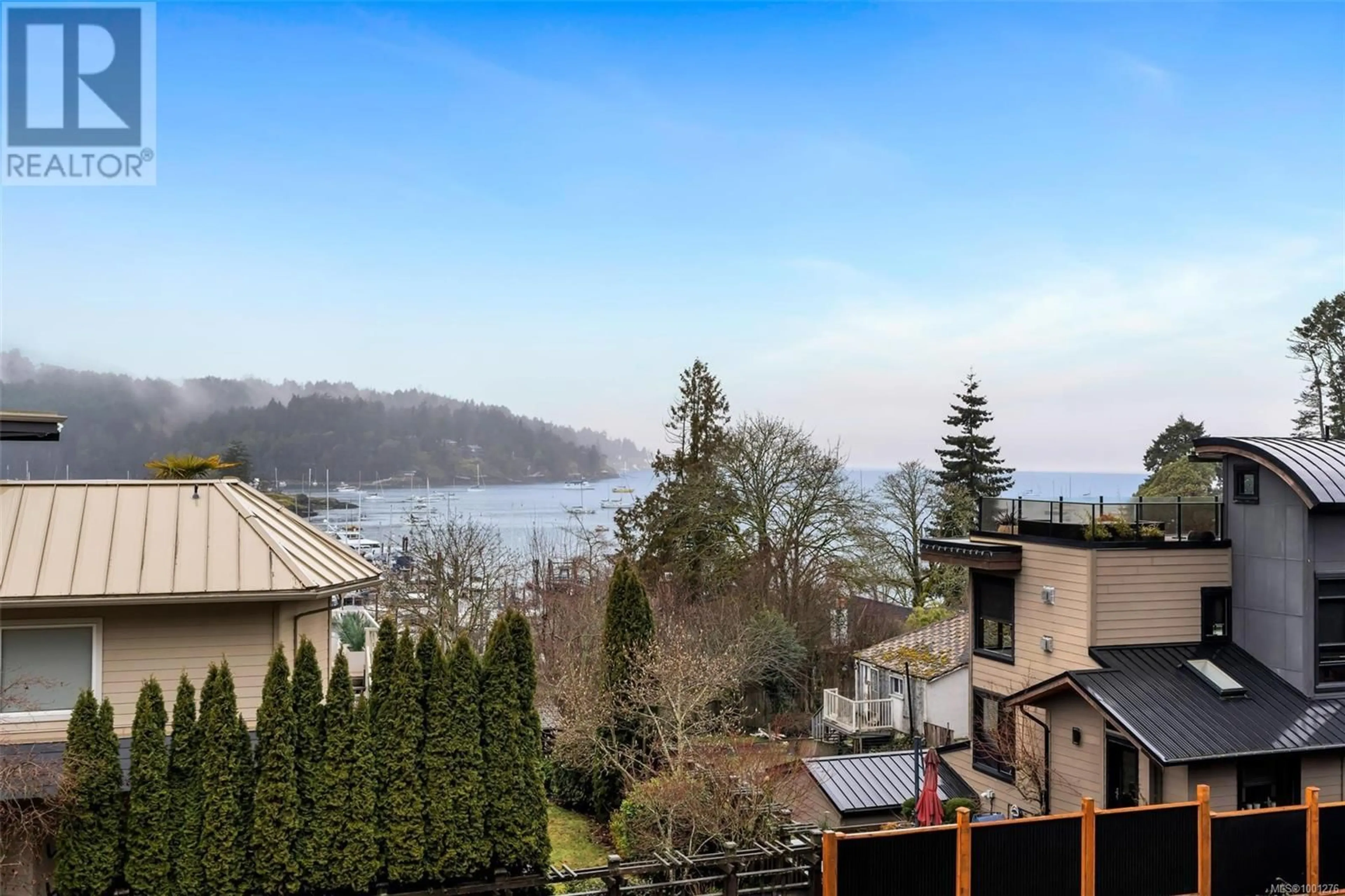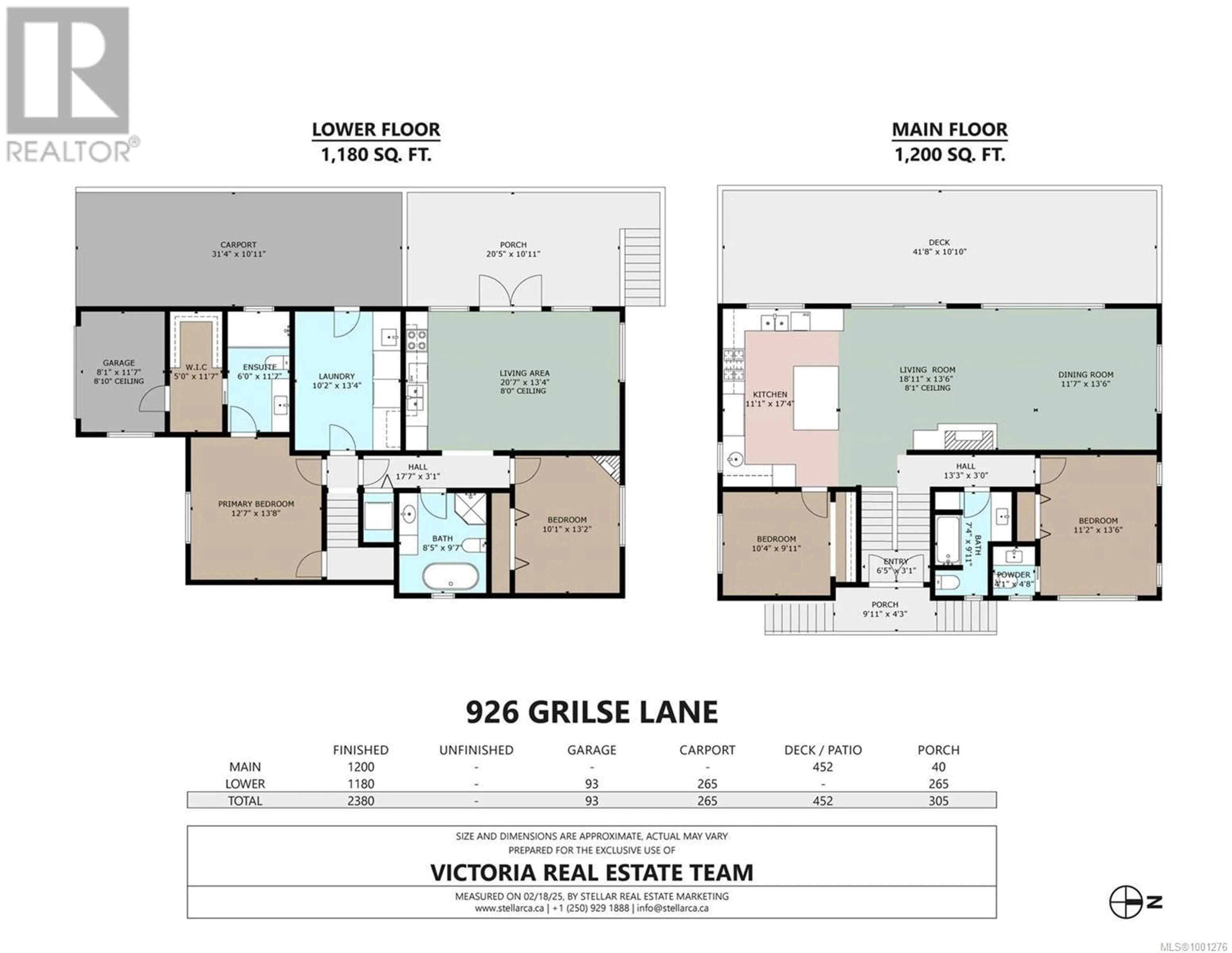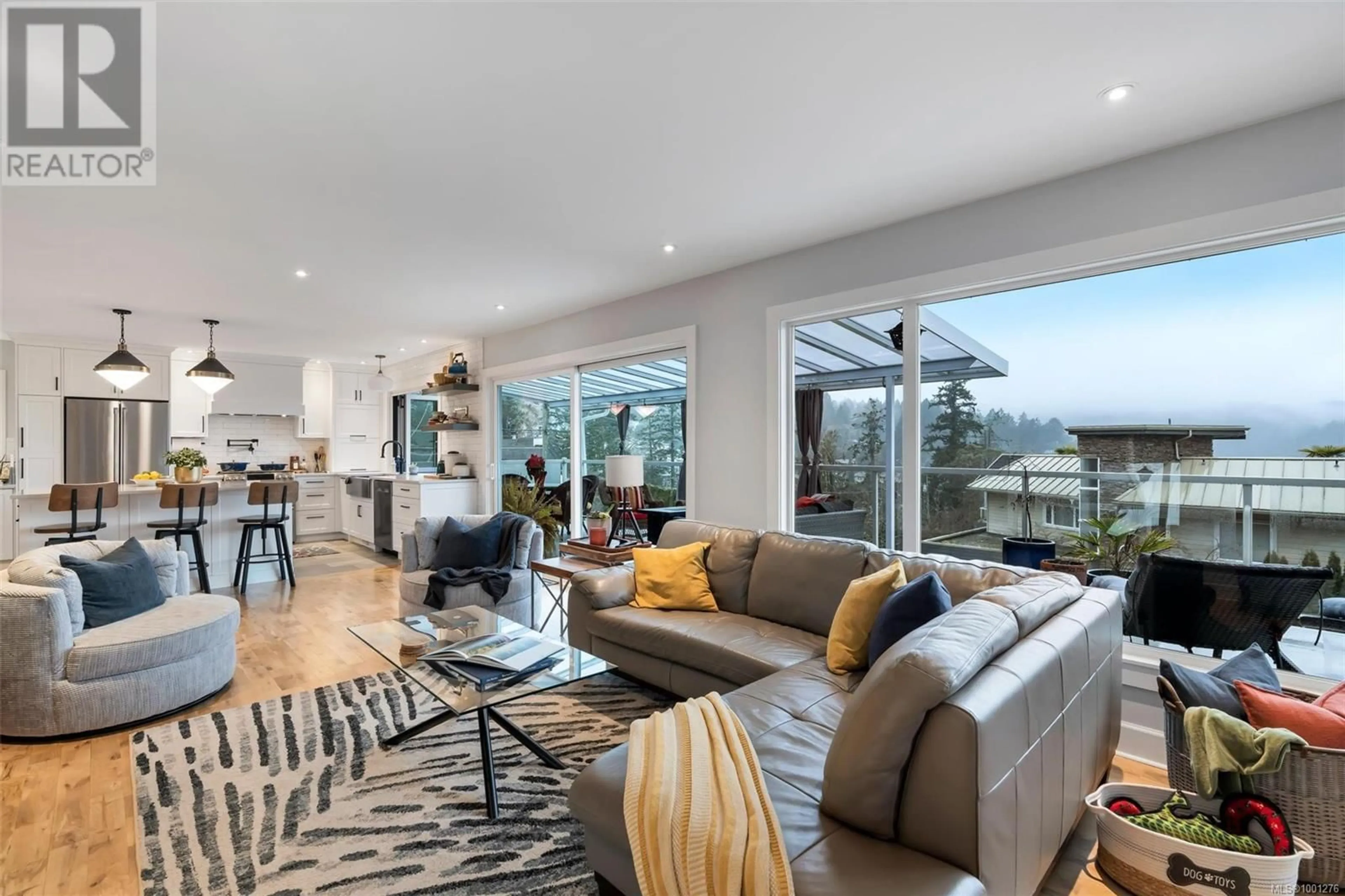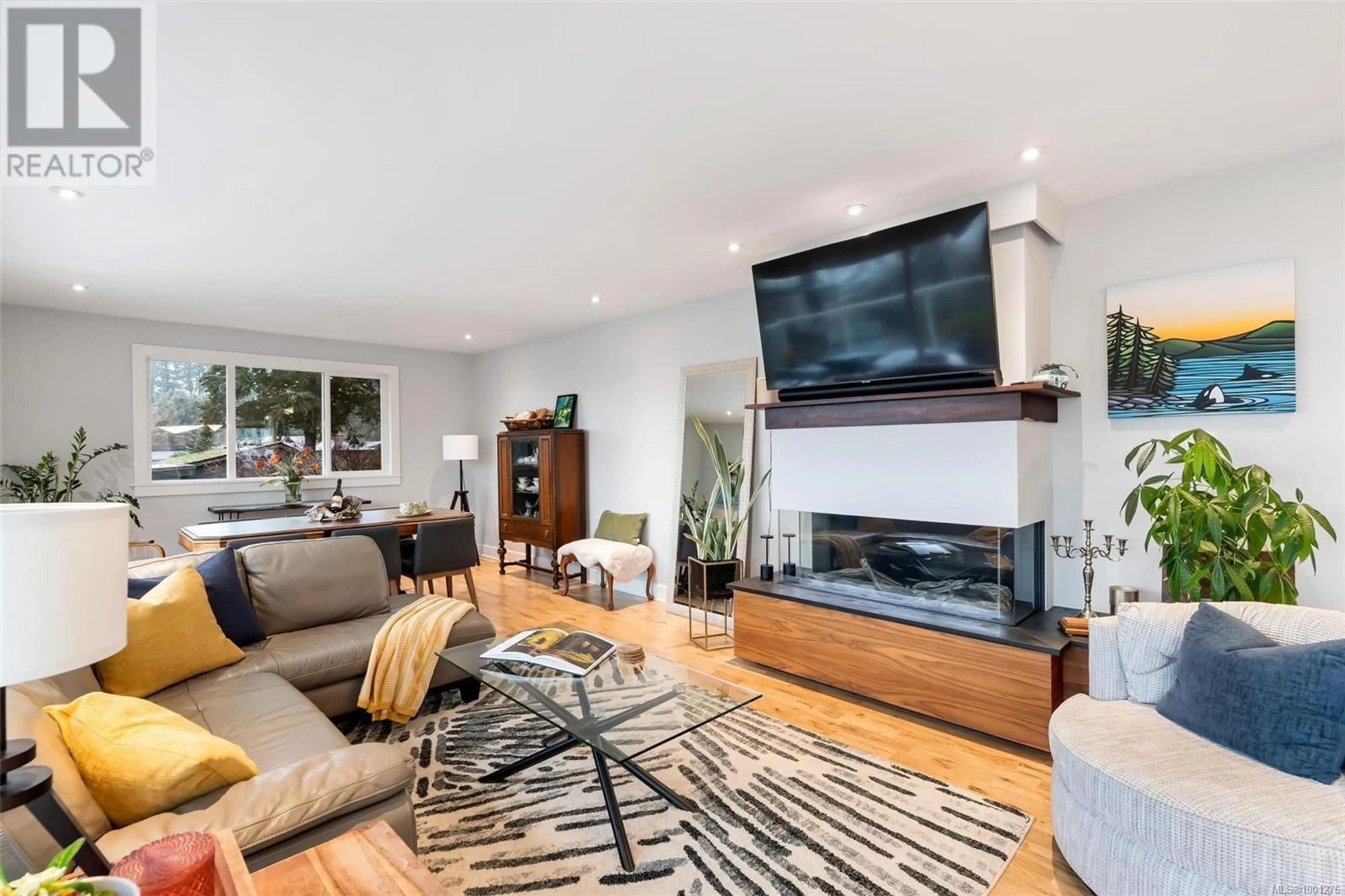926 GRILSE LANE, Central Saanich, British Columbia V8M1B5
Contact us about this property
Highlights
Estimated valueThis is the price Wahi expects this property to sell for.
The calculation is powered by our Instant Home Value Estimate, which uses current market and property price trends to estimate your home’s value with a 90% accuracy rate.Not available
Price/Sqft$629/sqft
Monthly cost
Open Calculator
Description
Welcome to 926 Grilse Lane, an extensively updated 2,380sqft home w/stunning Brentwood Bay views, just steps from Angler’s Anchorage Marina. Natural light pours through a wall of glass, showcasing warm oak floors. Gourmet kitchen features quartz counters, premium appliances, custom lighting & beverage station w/imported copper sink. Spacious living/dining area wraps around a three-sided gas fireplace and opens to a 40'+ wide West facing deck w/covered & uncovered space. The fenced backyard offers raised patio, west exposure & storage. Inside are 4 bedrooms & 3 updated baths, including stunning ensuite w/heated floors & walk-in shower. Bonus of a bright one bed in-law suite with separate entry/laundry, large bath and covered private patio. Additional perks include manicured landscaping, ample storage/crawl & newer gas furnace. Steps to waterfront trails & marina - this home embodies the West Coast lifestyle. Home must be seen to appreciate the updates, attention to detail and location! (id:39198)
Property Details
Interior
Features
Lower level Floor
Laundry room
13'4 x 10'2Kitchen
13'4 x 6'0Living room
13'4 x 14'7Bedroom
13'2 x 10'1Exterior
Parking
Garage spaces -
Garage type -
Total parking spaces 3
Property History
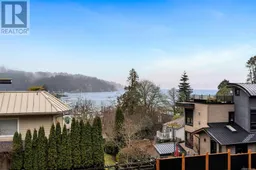 70
70
