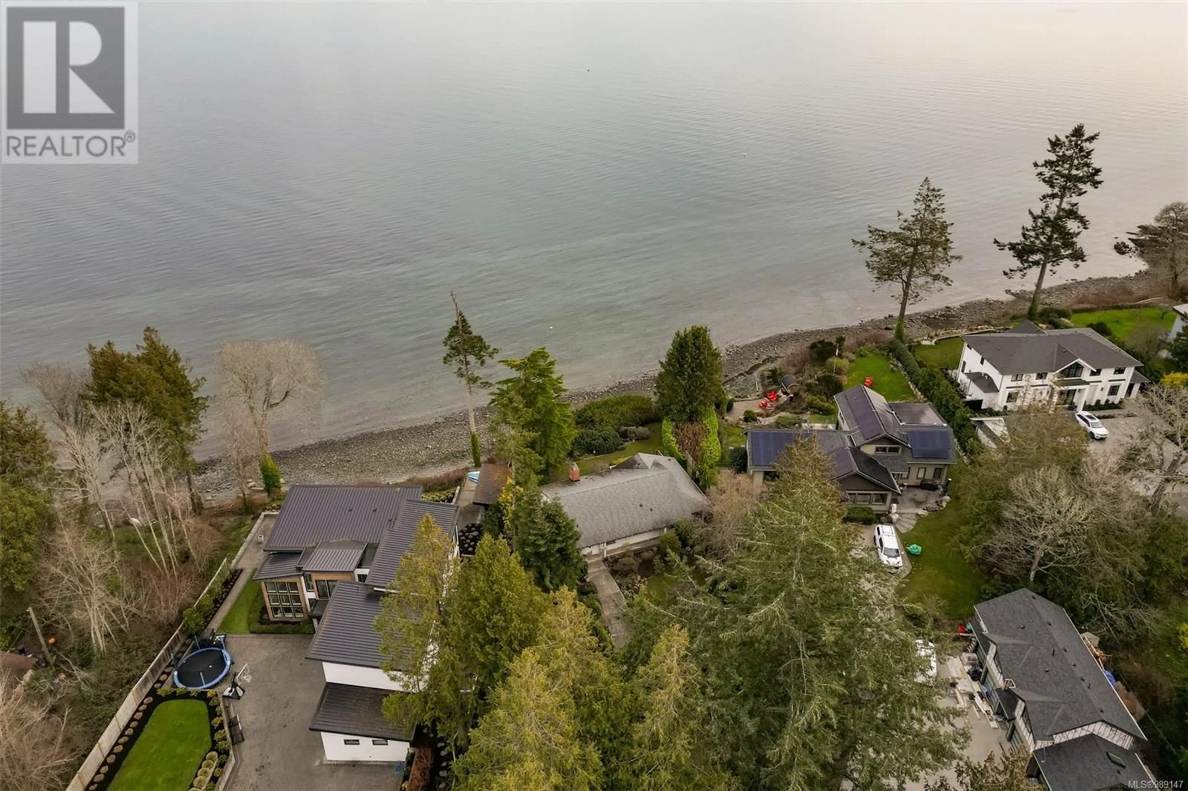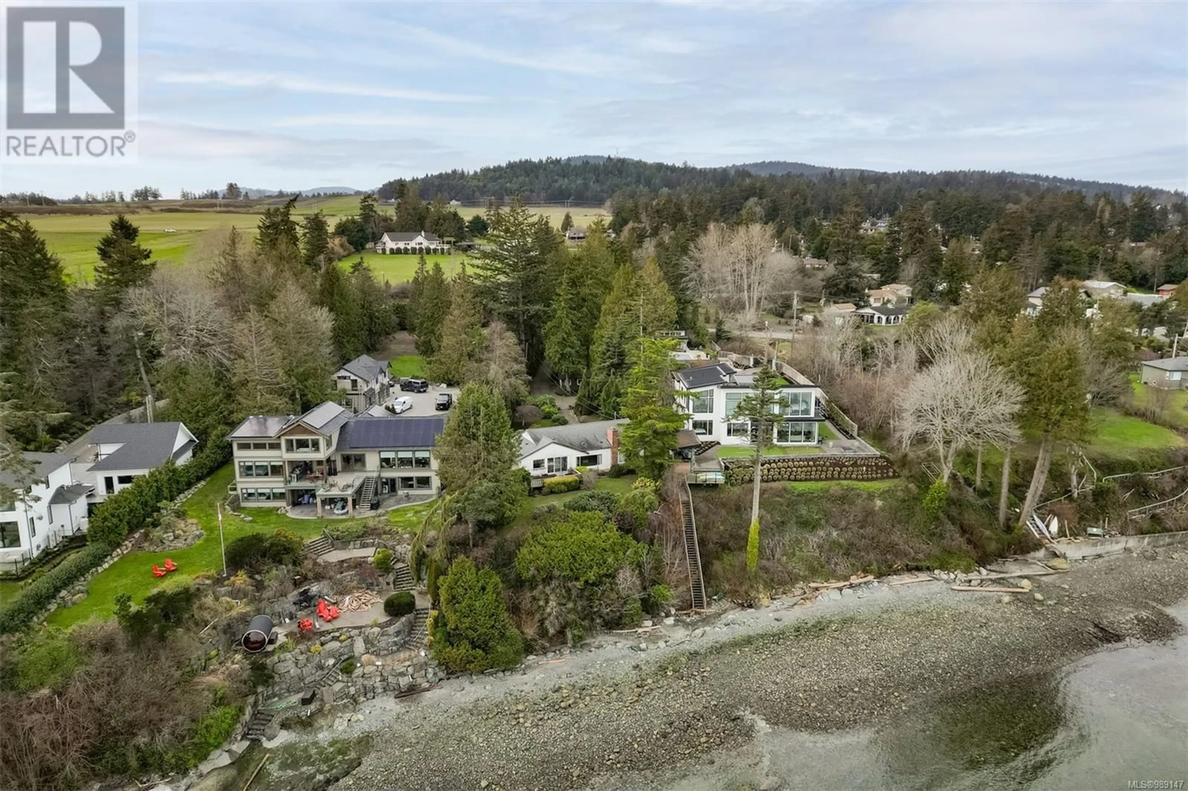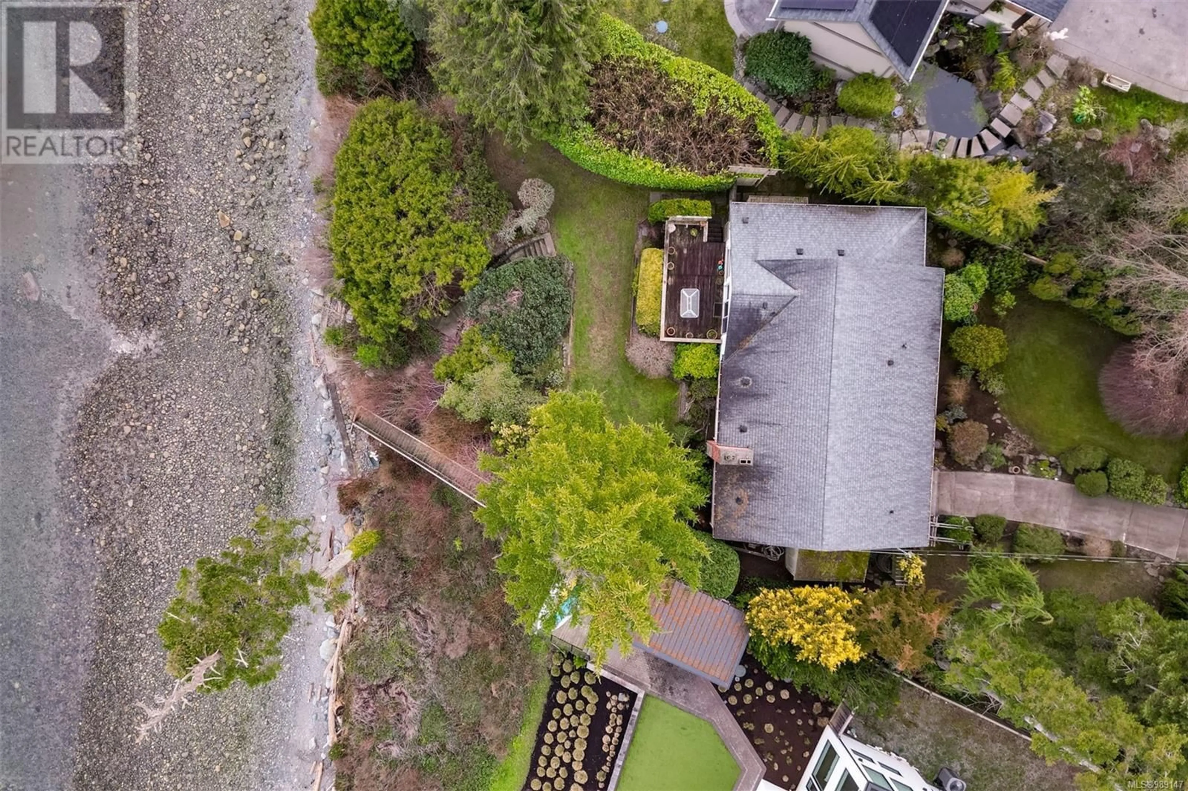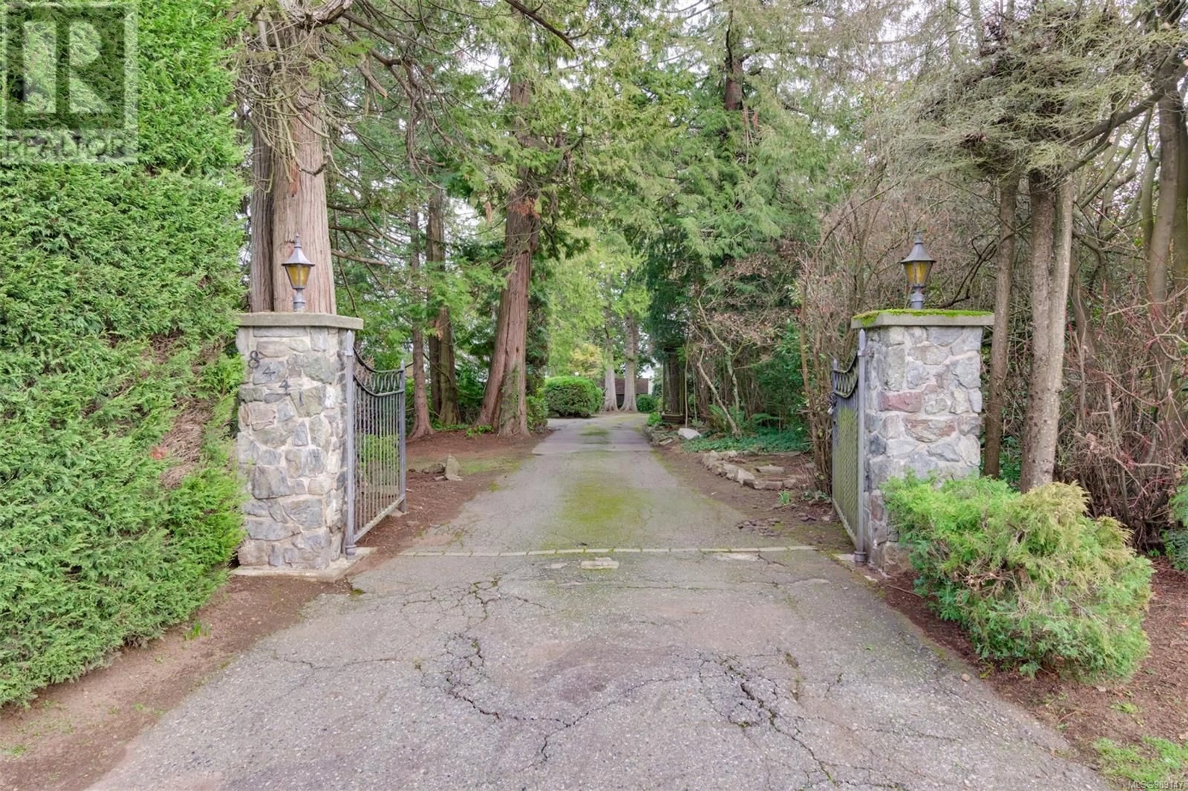8441 LOCHSIDE DRIVE, Central Saanich, British Columbia V8M1T9
Contact us about this property
Highlights
Estimated valueThis is the price Wahi expects this property to sell for.
The calculation is powered by our Instant Home Value Estimate, which uses current market and property price trends to estimate your home’s value with a 90% accuracy rate.Not available
Price/Sqft$828/sqft
Monthly cost
Open Calculator
Description
A phenomenal legacy estate set on one acre of rare walk-on waterfront land. Driving through the gates onto this exclusive property, the tree-lined road winds through landscaped grounds to the circular driveway bringing you ever closer to the ocean. Restore the existing 1660 sq. ft, 3-bed, 2-bath home to its former charm or design your dream residence in this extraordinary setting. As you step inside, the expanse of ocean comes into view revealing a stunning panorama of the Gulf Islands and Mount Baker. Perfectly positioned just minutes from downtown Sidney with its shopping, fine dining and marina, this coveted location offers easy access to BC Ferries, Victoria International Airport, local schools or drive downtown Victoria in just 30 minutes. A prestigious waterfront offering—your private estate awaits. (id:39198)
Property Details
Interior
Features
Main level Floor
Living room
20 x 17Sunroom
9 x 6Bedroom
10 x 10Bathroom
Exterior
Parking
Garage spaces -
Garage type -
Total parking spaces 4
Property History
 51
51




