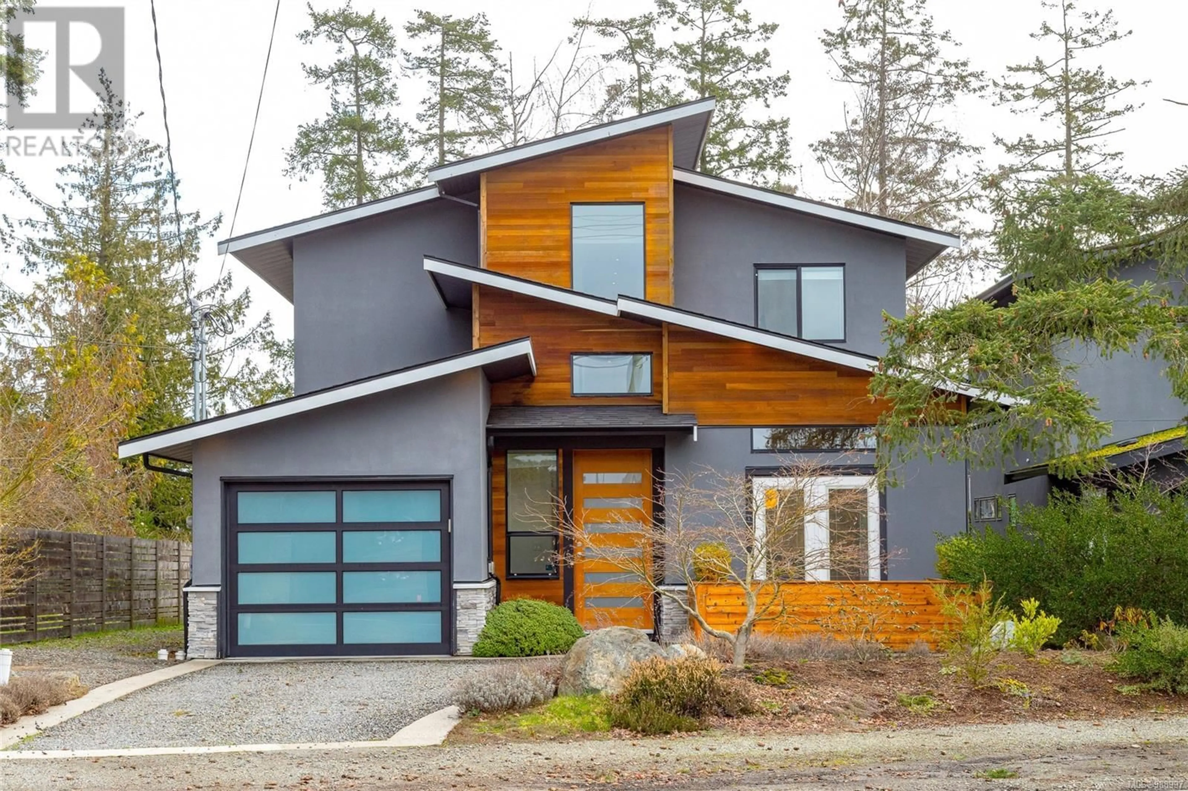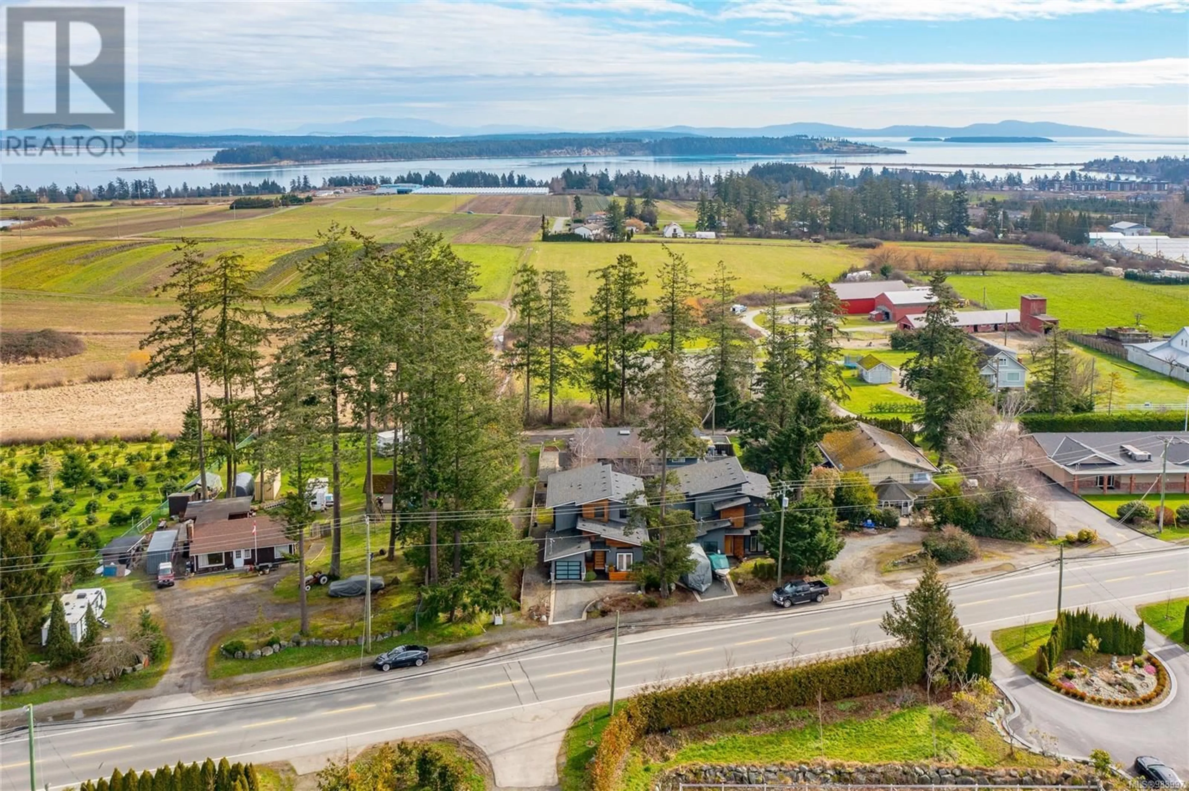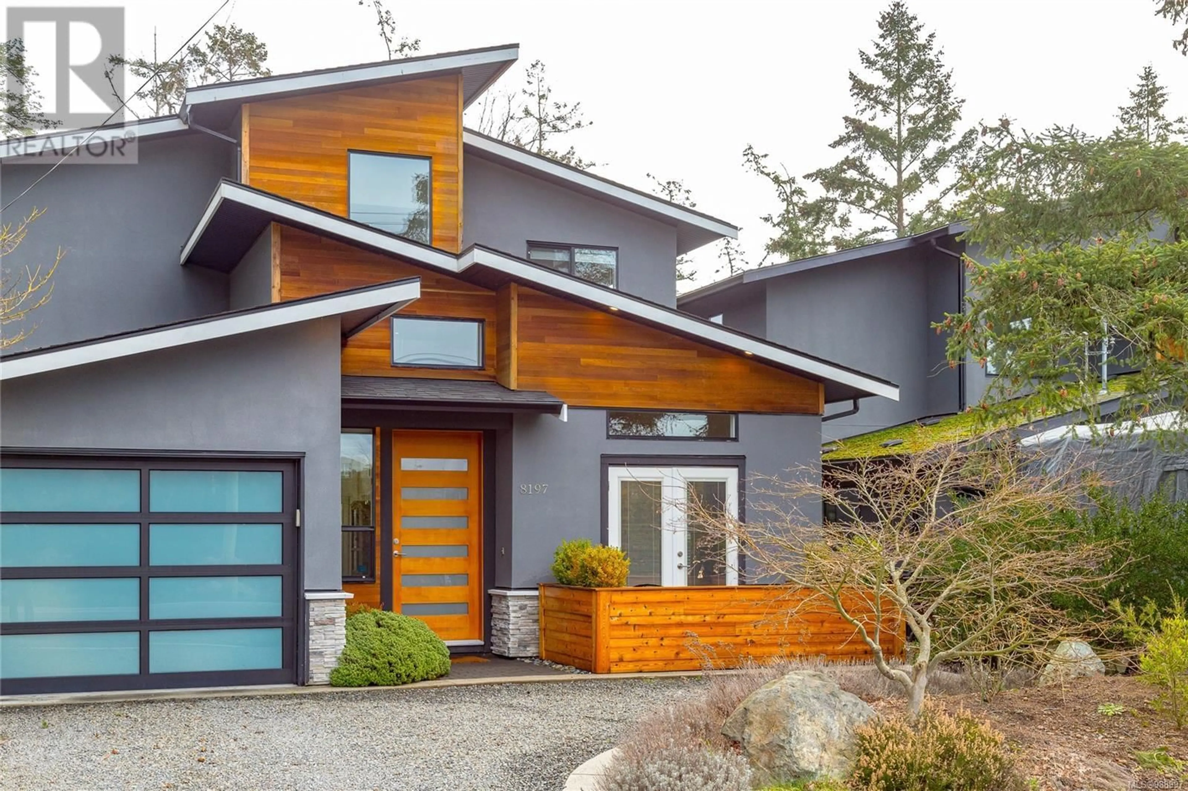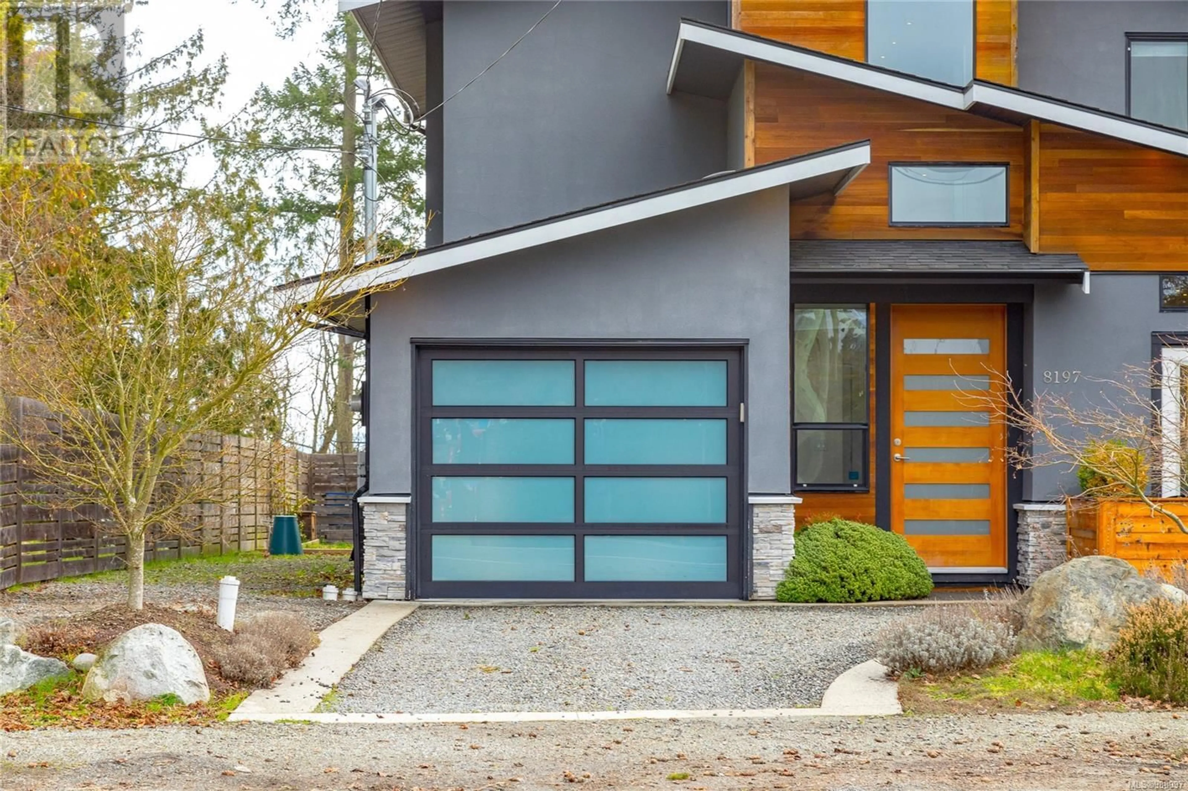8197 EAST SAANICH ROAD, Central Saanich, British Columbia V8M1T5
Contact us about this property
Highlights
Estimated ValueThis is the price Wahi expects this property to sell for.
The calculation is powered by our Instant Home Value Estimate, which uses current market and property price trends to estimate your home’s value with a 90% accuracy rate.Not available
Price/Sqft$556/sqft
Est. Mortgage$5,583/mo
Tax Amount ()$5,597/yr
Days On Market50 days
Description
This stunning West Coast contemporary home offers spacious living with 10' ceilings, abundant natural light, and beautiful farmland views. With a thoughtful 4-bdrm, 4-bath floor plan, the main level features a versatile second primary suite; perfect for guests or multi-generational living. The open-concept living area boasts a cozy gas fireplace and French doors leading to an enclosed patio, ideal for entertaining. The chef’s kitchen offers quartz countertops, a large island, stainless steel appliances & a gas range. A den, 2-piece bath, crawl space & single-car garage complete the main floor. Upstairs, find three generous bedrooms, including a spacious primary suite w/a walk-in closet & a 3-piece en suite. Step outside to an easy-care yard, private patio, & scenic views. With a heat pump for A/C, this home is both comfortable & efficient. Located near walking trails, the Roost Farm Bakery, and a short drive to Sidney, this home offers a perfect blend of tranquility and accessibility. (id:39198)
Property Details
Interior
Features
Main level Floor
Patio
10' x 17'Mud room
7' x 9'Entrance
8' x 19'Ensuite
Exterior
Parking
Garage spaces -
Garage type -
Total parking spaces 2
Property History
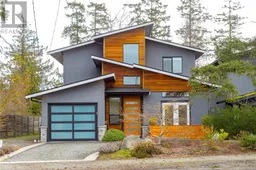 66
66
