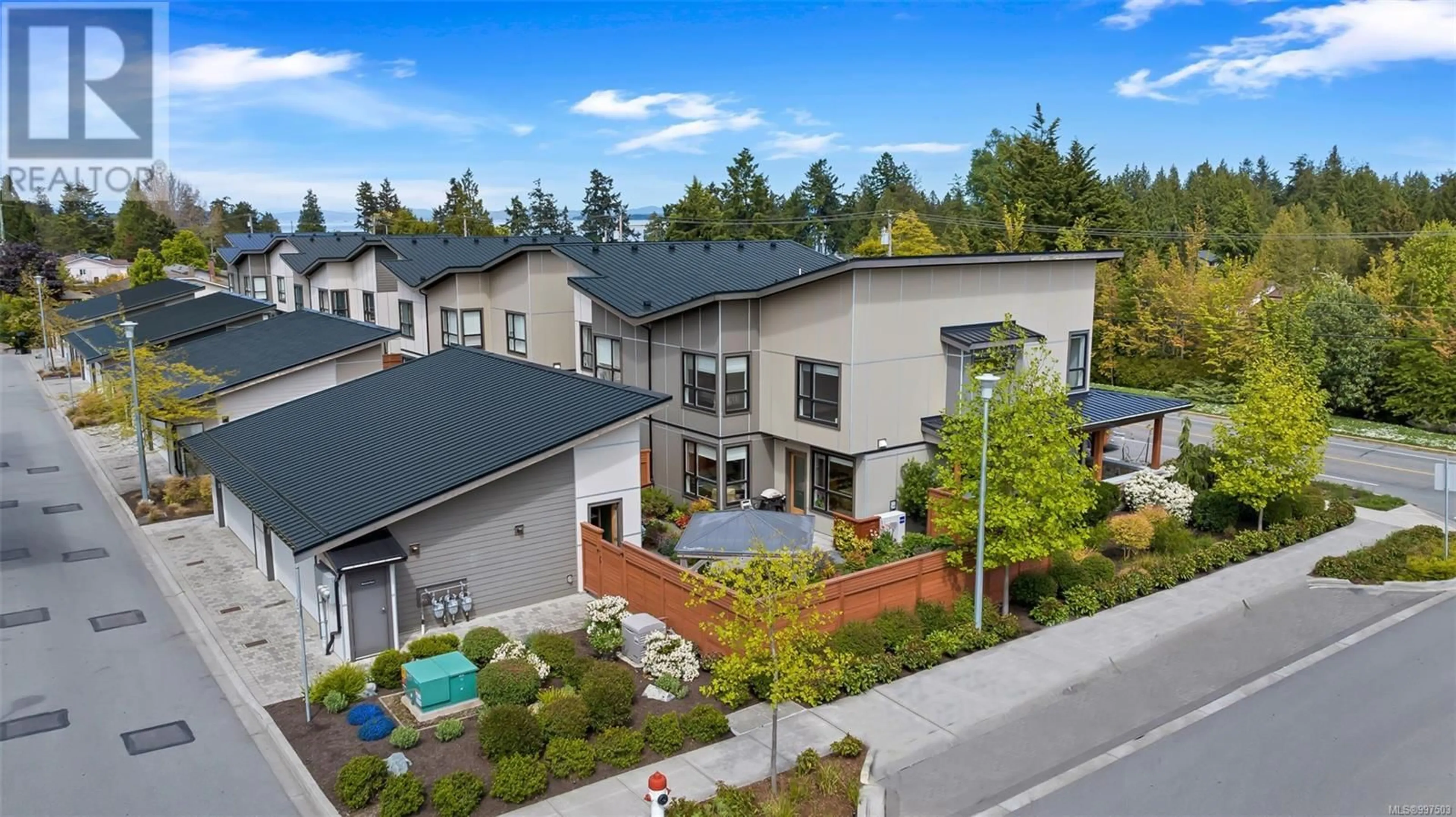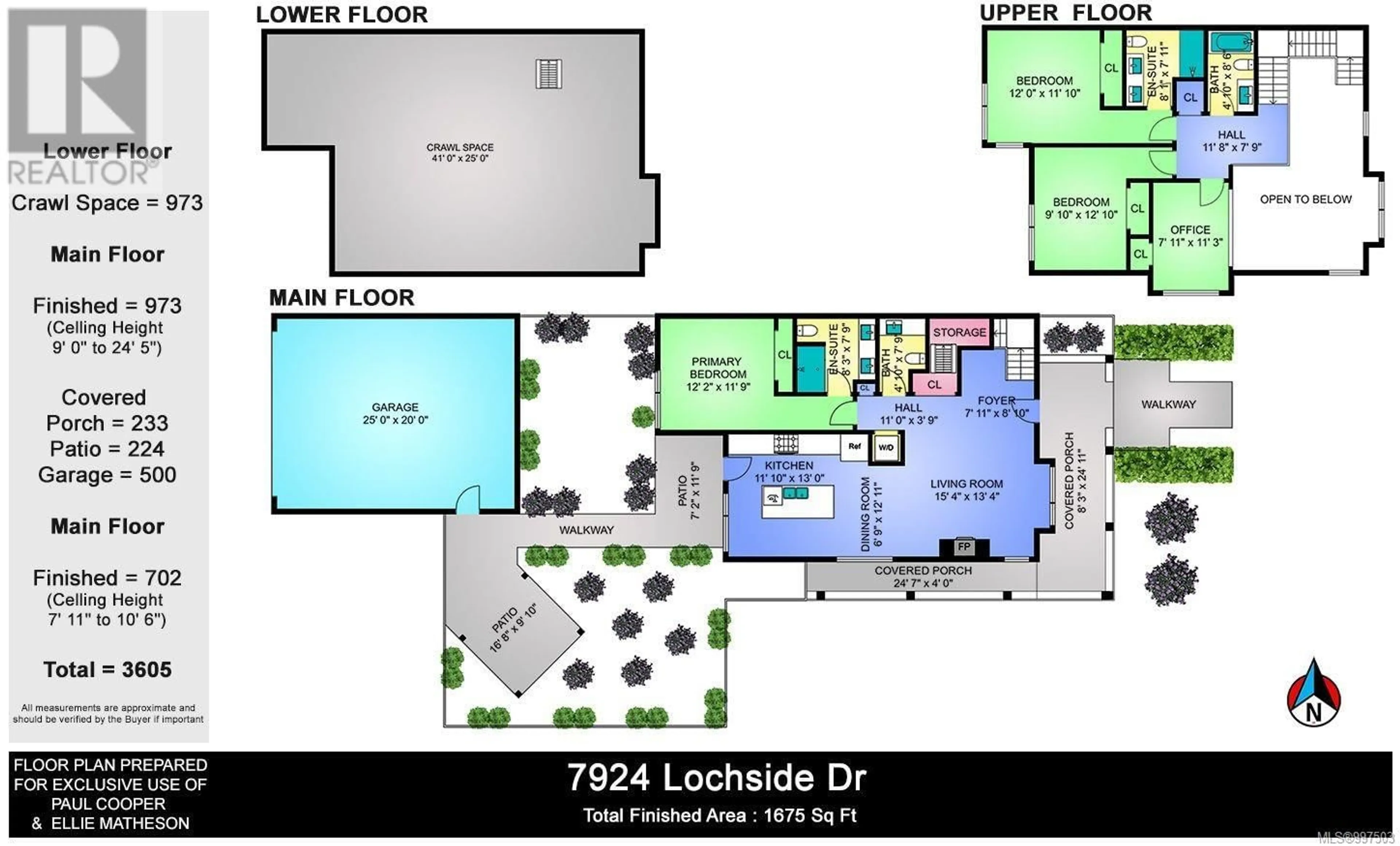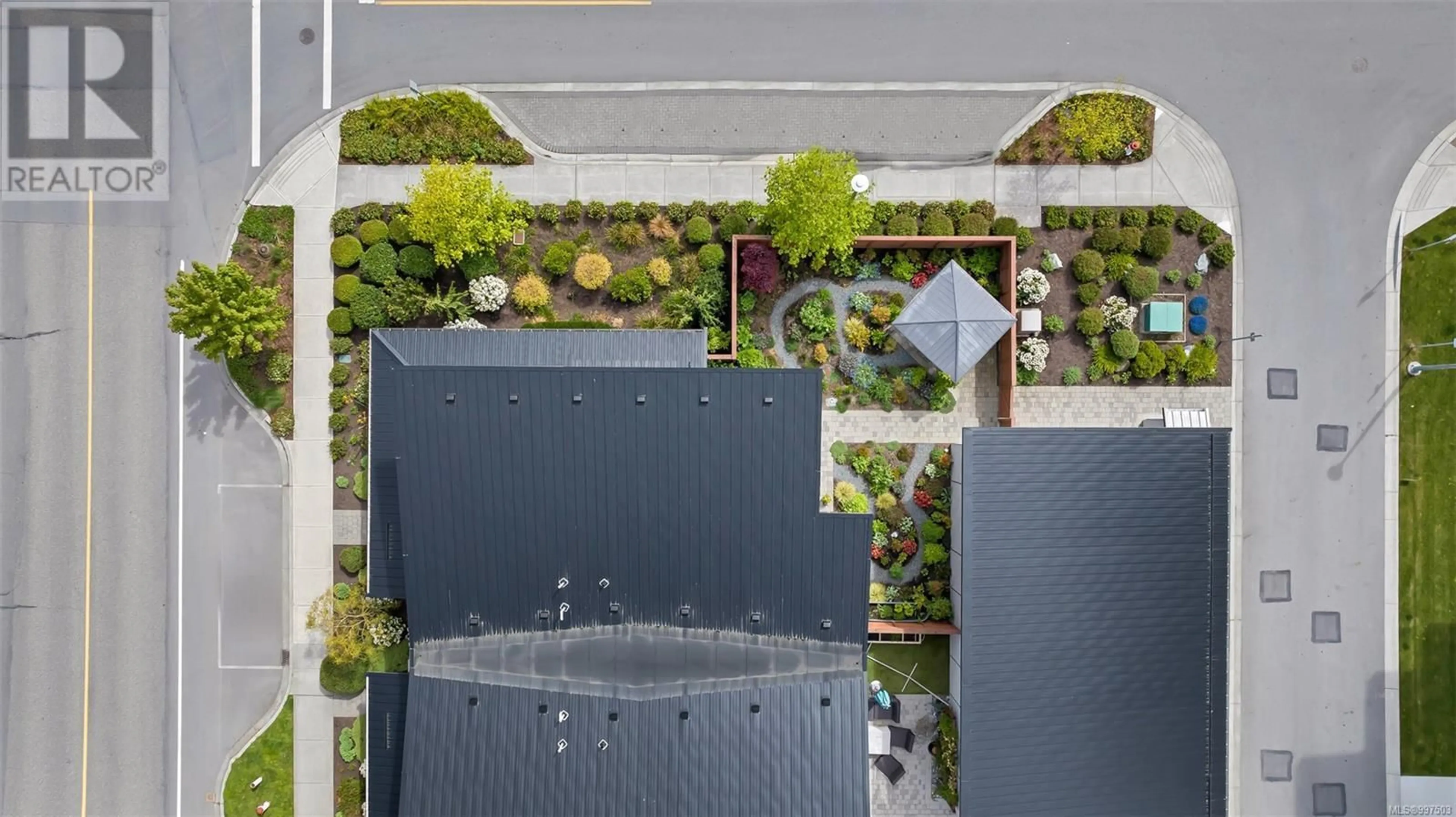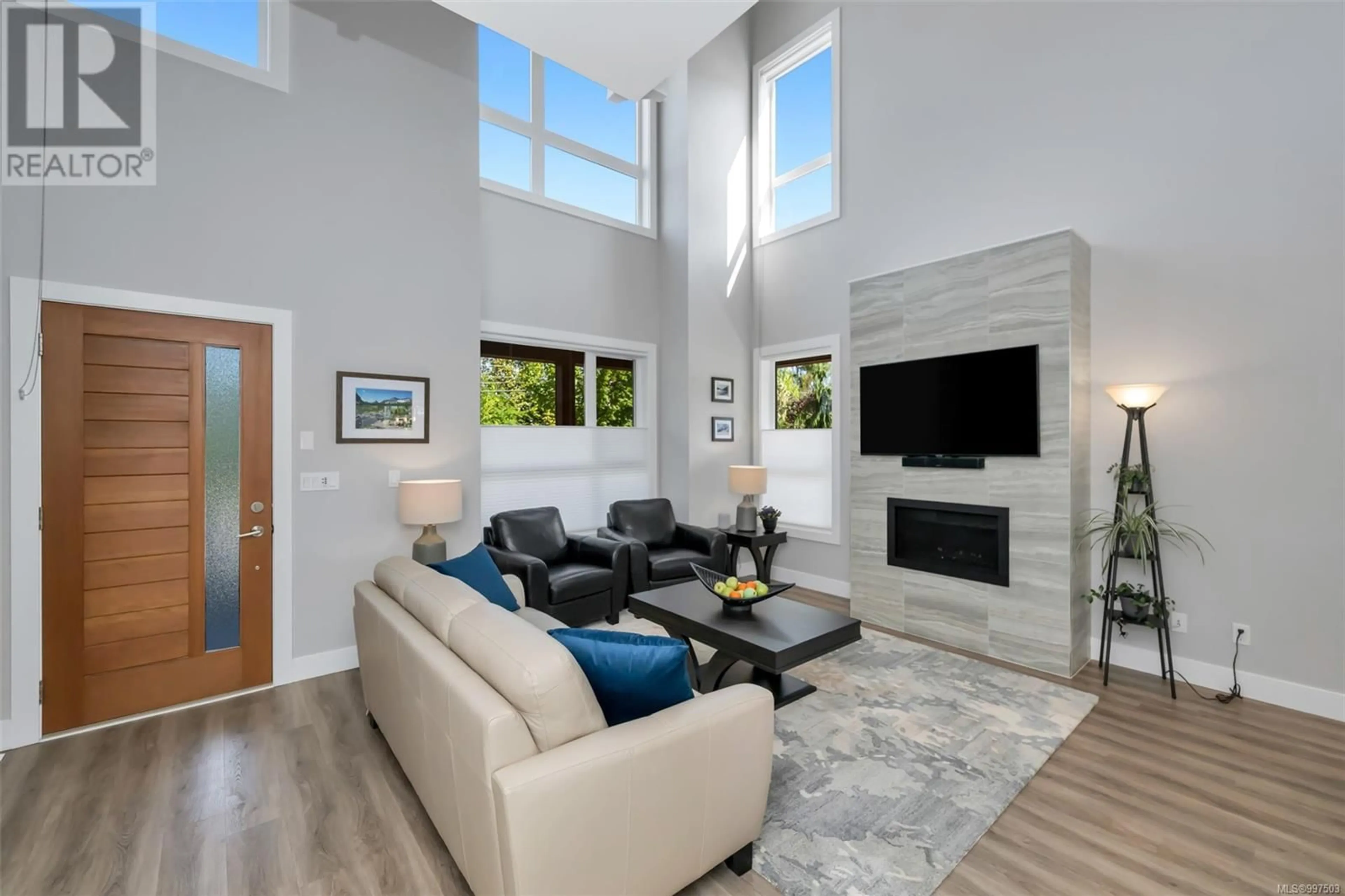7924 LOCHSIDE DRIVE, Central Saanich, British Columbia V8M0B9
Contact us about this property
Highlights
Estimated ValueThis is the price Wahi expects this property to sell for.
The calculation is powered by our Instant Home Value Estimate, which uses current market and property price trends to estimate your home’s value with a 90% accuracy rate.Not available
Price/Sqft$478/sqft
Est. Mortgage$4,552/mo
Maintenance fees$570/mo
Tax Amount ()$4,689/yr
Days On Market42 days
Description
Features galore! Possibly the best unit in the Marigold Lands complex built in 2019. More like a SFD than TH, thoughtfully laid out & an easy stroll to the oceanside. Lochside Trail is at your door. This end unit home feels like a stand alone with no unit to the south. This property will suit many different buyers. Enjoy your S & E facing covered porch, soak up the sun all day on the South facing patio in your Professionally designed Garden. Soaring vaulted ceilings with high banks of windows fill the interior space with natural light. 3 BRs + office (office could be a 4th bedroom), 4 BA, option of Primary Bedroom UP or DWN. Chef-inspired kitchen, Stainless appliances, Quartz counters, Gas FP, forced air Heat Pump, HRV, Tankless Hot Water, Central Vacuum, Heated Floors & A/C, Electric Blinds. Tons of storage including a huge, High & Dry Crawlspace. Fire Sprinklers. Irrigation system. Fenced back garden area leads to Extra Large heated Double Garage With Kayak Storage. Enjoy Coffee & Great Food next door @ Marigold Café or go for a seaside walk. Close to Saanichton Village & Sidney. Steps to Pharmacy & Medical Center. Don't miss this one. We have never listed a unit with this many features and such a great layout. So flexible! Irreplaceable at this price. (id:39198)
Property Details
Interior
Features
Main level Floor
Bedroom
12 x 12Bathroom
8 x 7Bathroom
5 x 7Patio
32 x 6Exterior
Parking
Garage spaces -
Garage type -
Total parking spaces 2
Condo Details
Inclusions
Property History
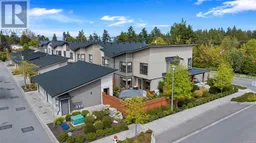 68
68
