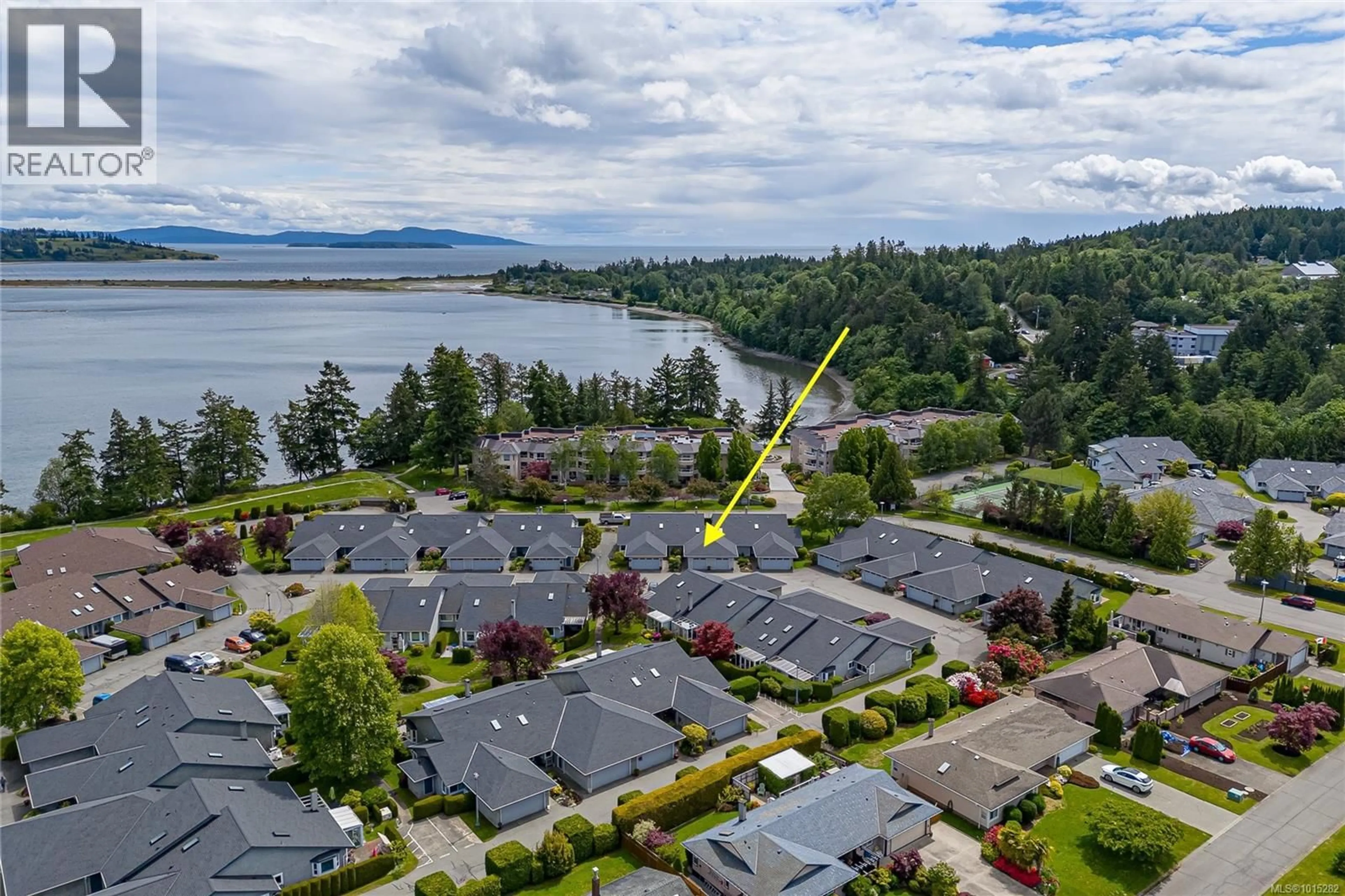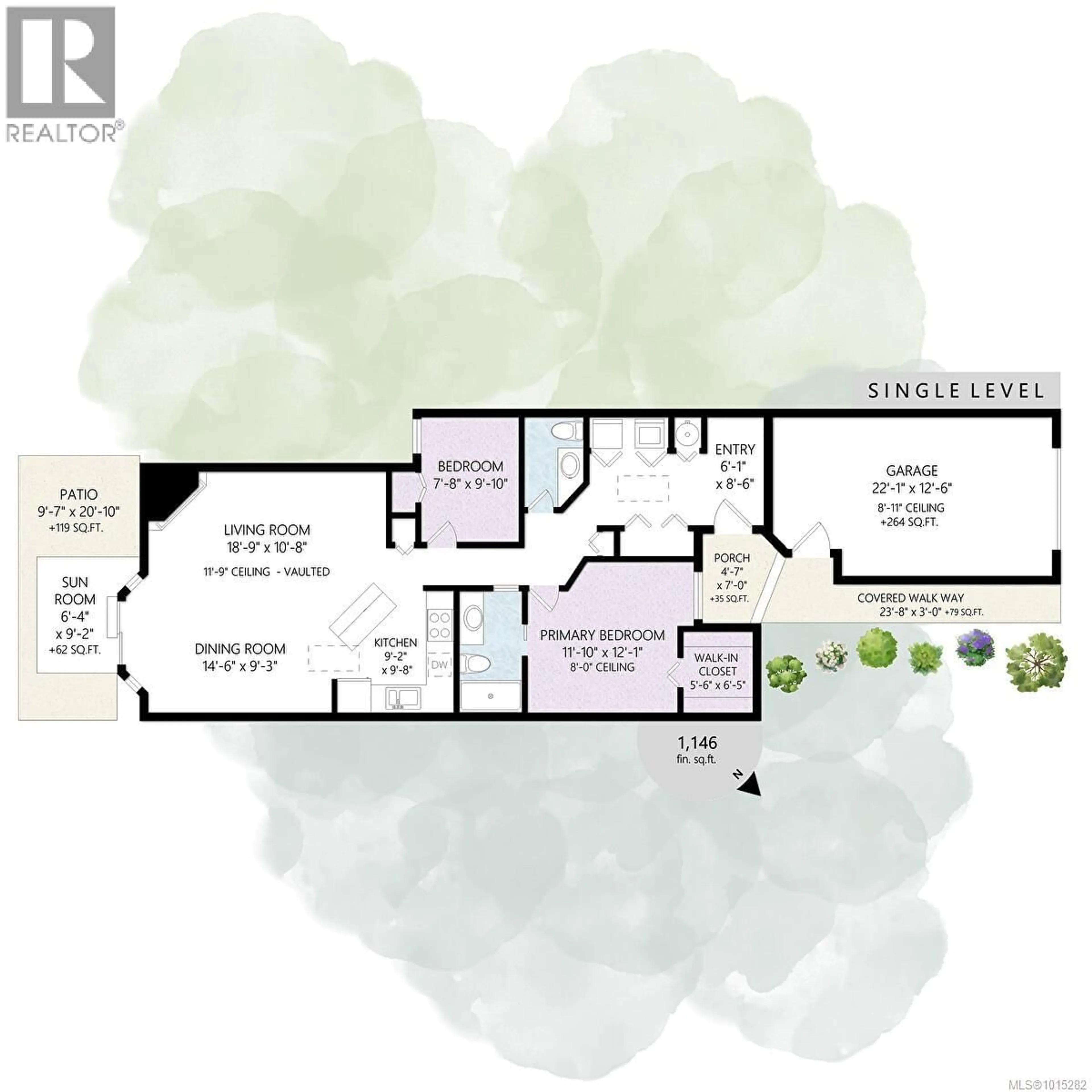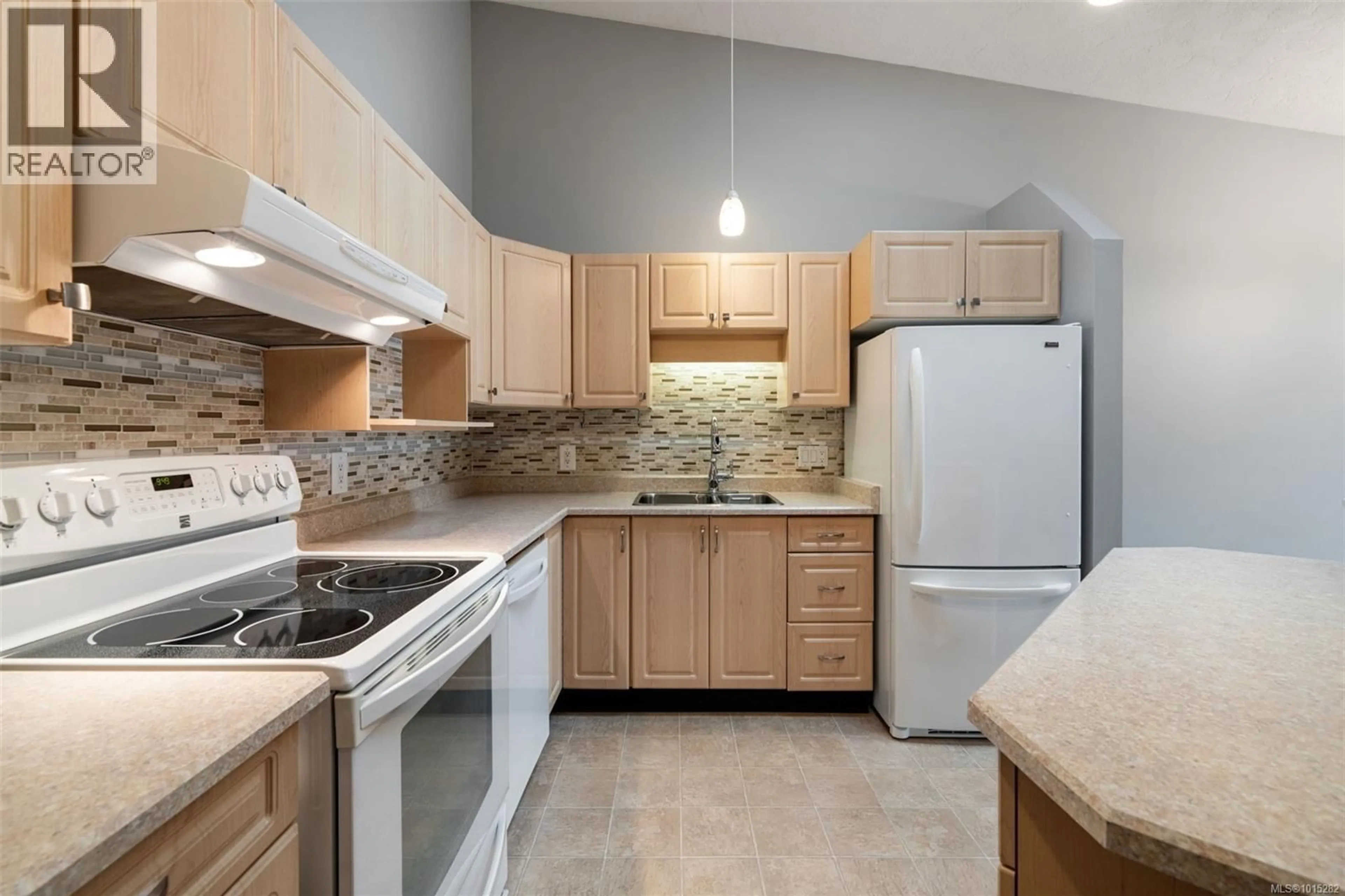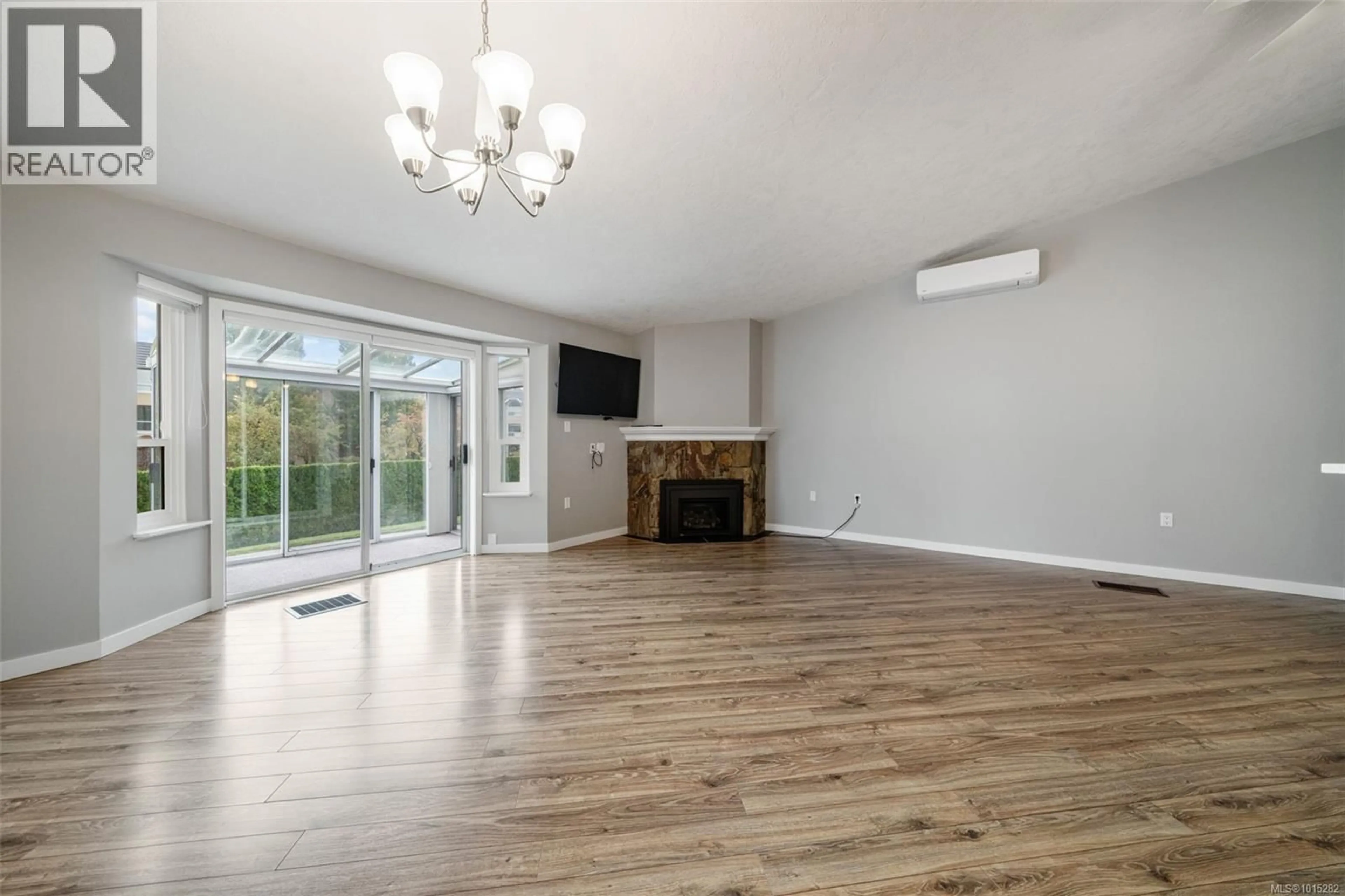79 - 2600 FERGUSON ROAD, Central Saanich, British Columbia V8M2C1
Contact us about this property
Highlights
Estimated valueThis is the price Wahi expects this property to sell for.
The calculation is powered by our Instant Home Value Estimate, which uses current market and property price trends to estimate your home’s value with a 90% accuracy rate.Not available
Price/Sqft$531/sqft
Monthly cost
Open Calculator
Description
OPEN HOUSE SAT OCT 4TH 2:00 - 4:00 Welcome to Water's Edge Village – a vibrant, 55+ gated seaside community offering a relaxed, coastal lifestyle just steps from the ocean. This beautifully maintained ONE-LEVEL townhome features a brand-new roof, energy-efficient heat pump, new windows, and the confidence of a proactive strata – making it a smart and comfortable choice. Inside, enjoy a bright, airy layout with vaulted ceilings, an open-concept living/dining area, and a cozy propane fireplace. The updated kitchen and bathrooms, along with laminate flooring and two skylights, create a cheerful, modern ambiance throughout. Unwind in the sunny year-round sunroom or on your private outdoor patio with ocean views and landscaped surroundings. The spacious primary bedroom features a renovated 3-piece ensuite and a walk-in closet with custom organizers. Enjoy resort-style amenities including an indoor clubhouse with swimming pool, hot tub, sauna, library, lounge, workshop, and guest suite. Take advantage of tennis courts and oceanfront walking paths just outside your door. Complete with a single-car garage & second rentable parking stall. Located close to shopping, medical services, and public transit, this home offers the ideal blend of comfort, community, and convenience. See additional feature sheet. (id:39198)
Property Details
Interior
Features
Main level Floor
Porch
7' x 5'Sunroom
6' x 9'Bedroom
8' x 10'Ensuite
Condo Details
Inclusions
Property History
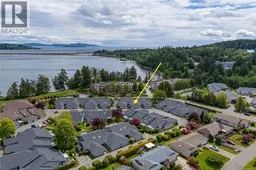 37
37
