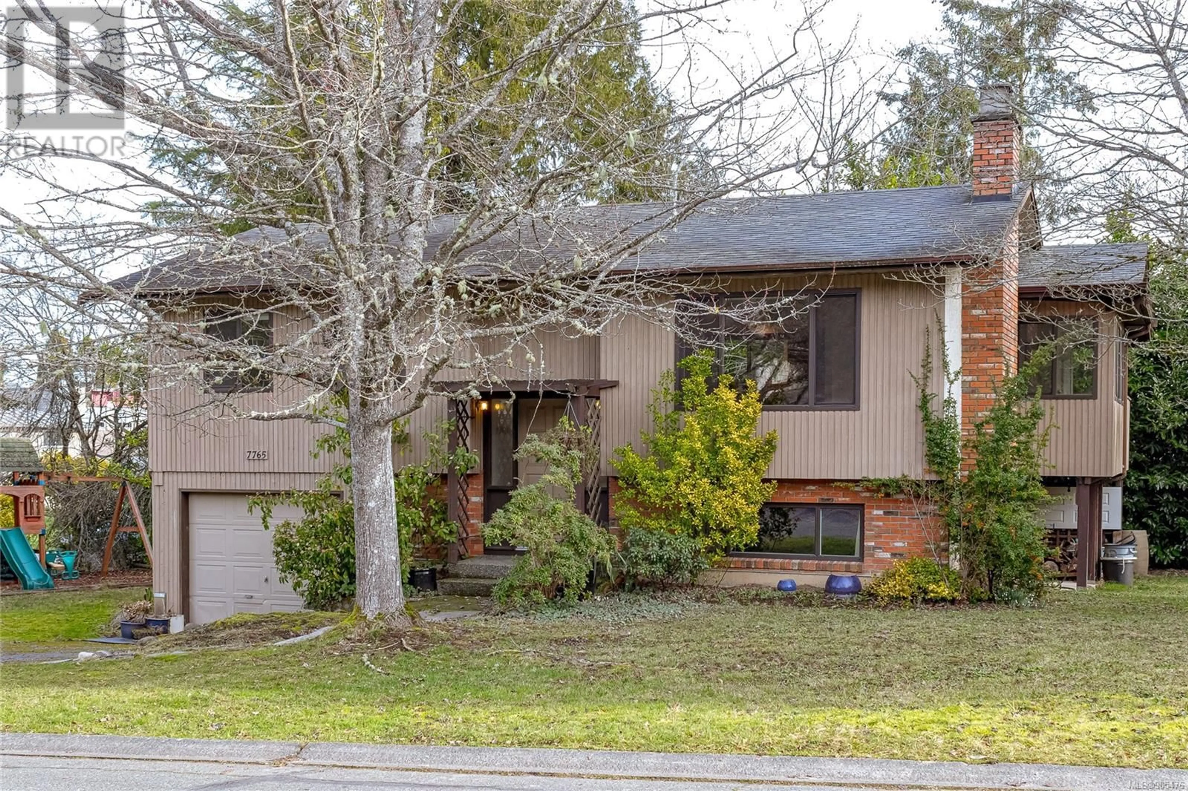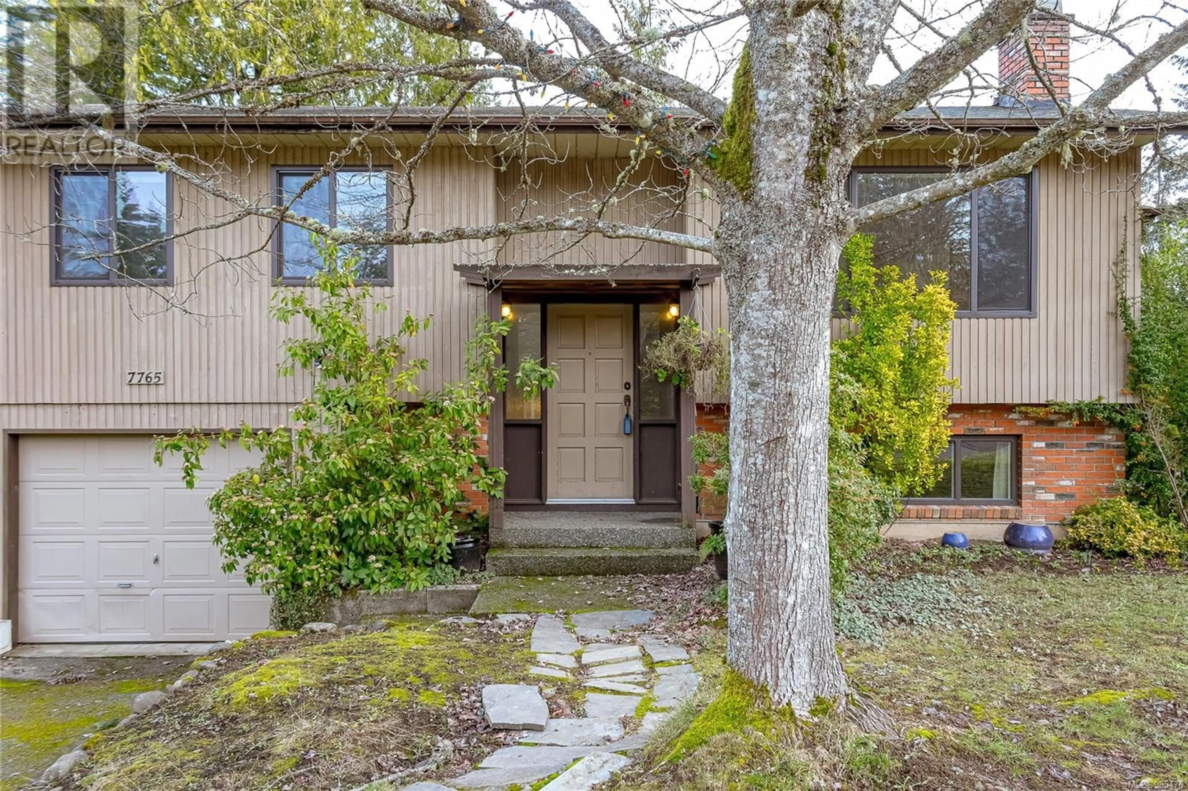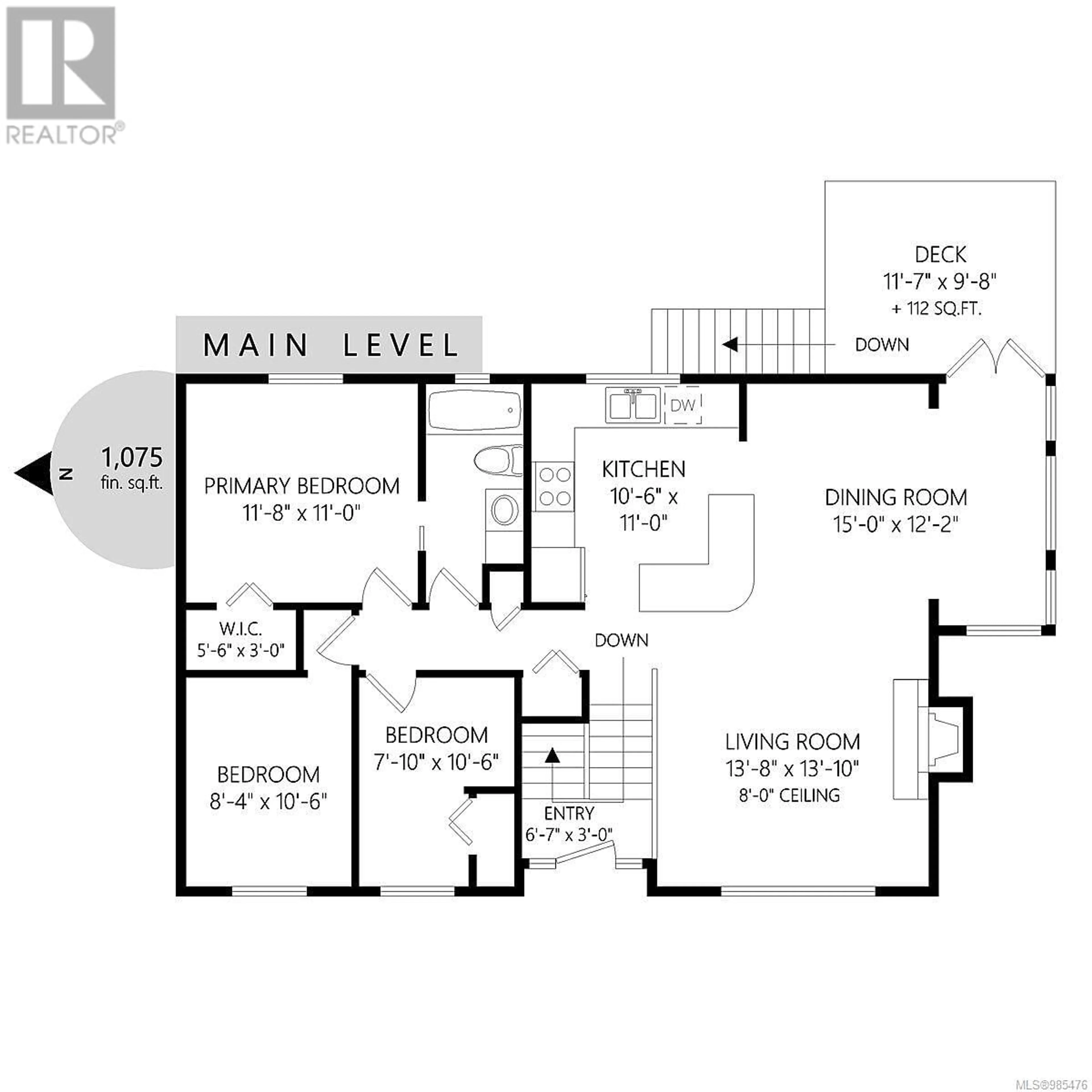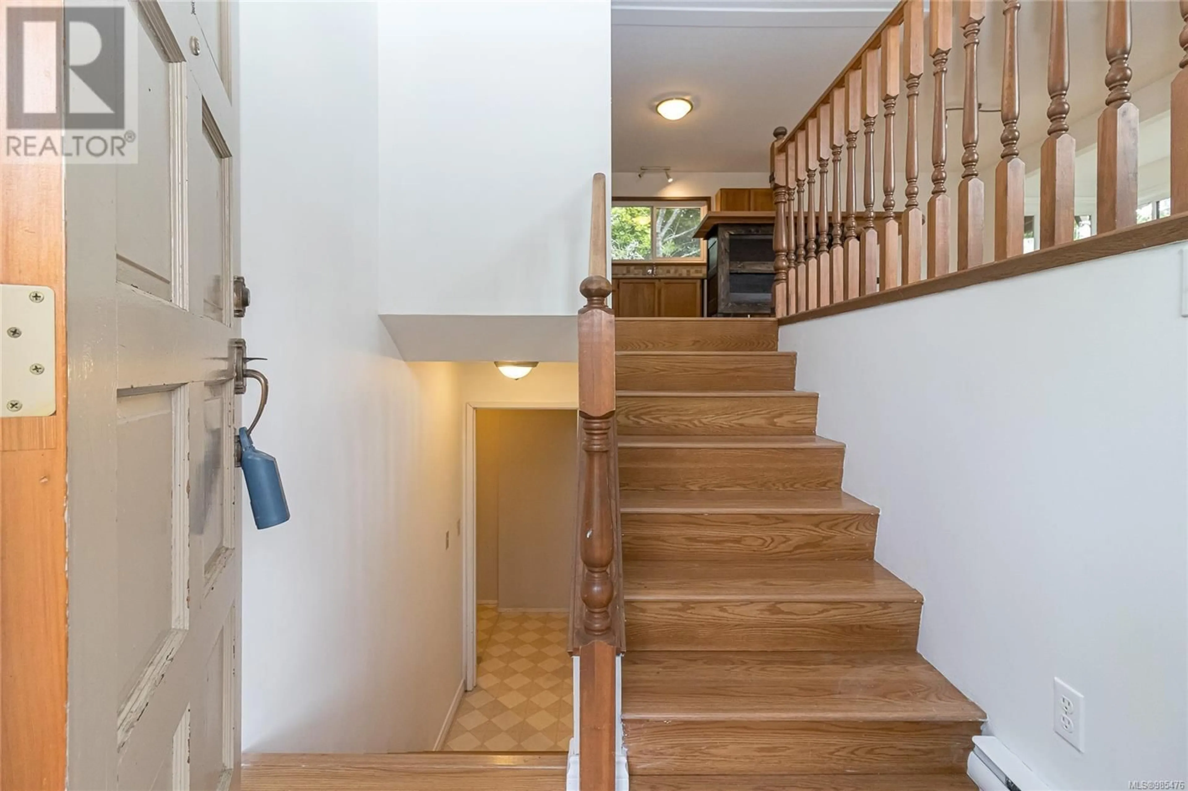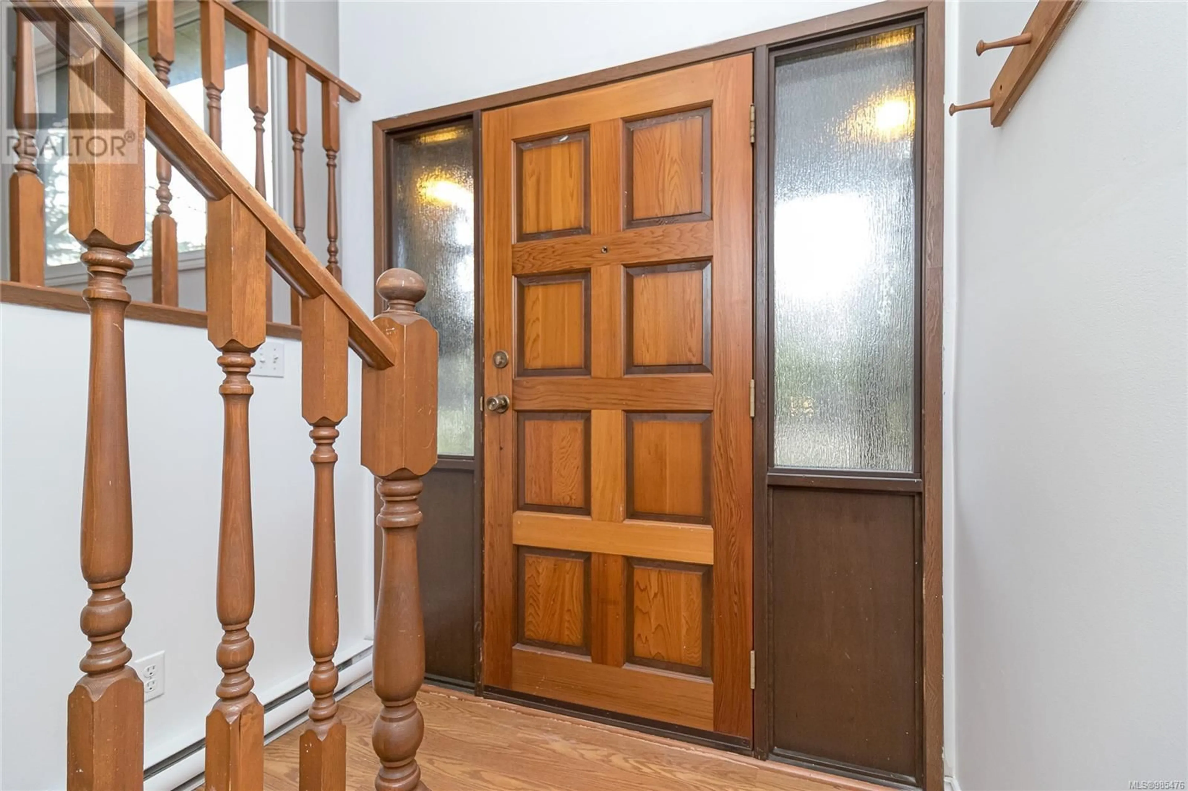7765 Trentelmann Pl, Central Saanich, British Columbia V8M1K9
Contact us about this property
Highlights
Estimated ValueThis is the price Wahi expects this property to sell for.
The calculation is powered by our Instant Home Value Estimate, which uses current market and property price trends to estimate your home’s value with a 90% accuracy rate.Not available
Price/Sqft$494/sqft
Est. Mortgage$4,204/mo
Tax Amount ()-
Days On Market69 days
Description
OPEN HOUSE, SUNDAY FEB. 16TH 1PM-3PM. Welcome to your charming new home in Central Saanich. This spacious 4-bedroom, 2-bathroom split-level property is situated on an oversized lot, offering an abundance of space for your family to thrive. Main floor entirely repainted and attic re-insulated. As you step inside the main entrance of this charming home, you'll be greeted to a bright and airy living area featuring large windows that flood the space with natural light. The well-appointed kitchen boasts full size appliances, ample counter space and cabinetry, making meal prep a breeze. Enjoy family meals in the adjoining dining area which had been extended, or step outside to your private patio deck leading you to your expansive yard space. Three generously sized bedrooms along with a 4pc main bath providing comfort and privacy for the whole family complete this main level. The lower level features a versatile 4th bedroom, hat could easily be transformed into a suite with its separate entrance—ideal for accommodating guests or generating rental income. With the potential for a mortgage helper suite, this property is perfect for young families looking to invest in their future. Central Saanich combines the charm of a small-town atmosphere with the convenience of city living. Experience the best of both worlds with nearby beaches, hiking trails, and stunning waterfront views, making it an outdoor enthusiast’s paradise. Don’t miss this opportunity to own a piece of Central Saanich! Whether you’re looking for a family home or an investment opportunity, this property offers the perfect blend of comfort, convenience, and potential. Schedule a viewing today and imagine the possibilities! (id:39198)
Property Details
Interior
Features
Main level Floor
Dining room
15 ft x 12 ftLiving room
14 ft x 14 ftBedroom
8 ft x 11 ftBedroom
9 ft x 11 ftExterior
Parking
Garage spaces 2
Garage type -
Other parking spaces 0
Total parking spaces 2
Property History
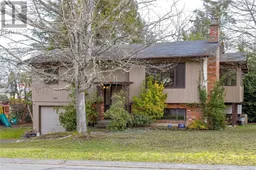 48
48
