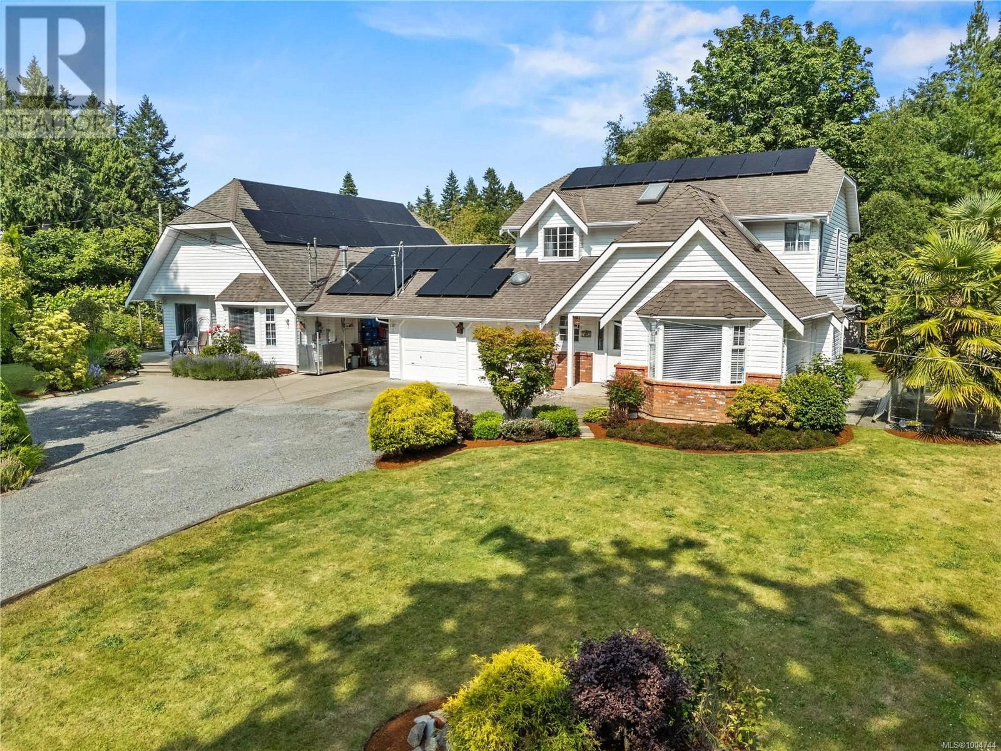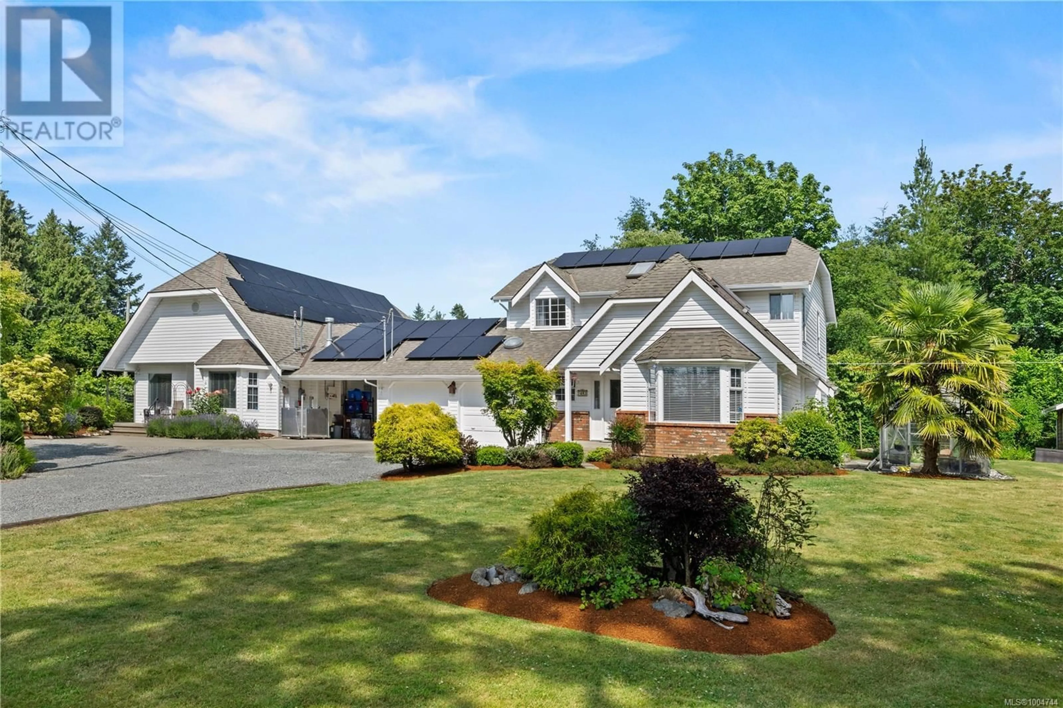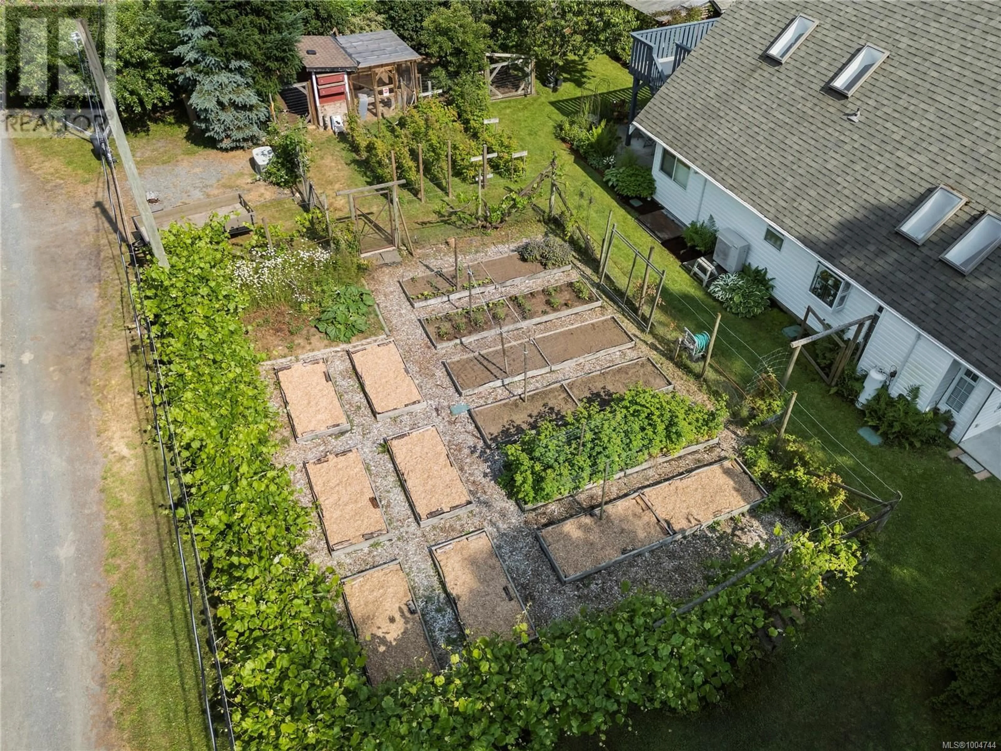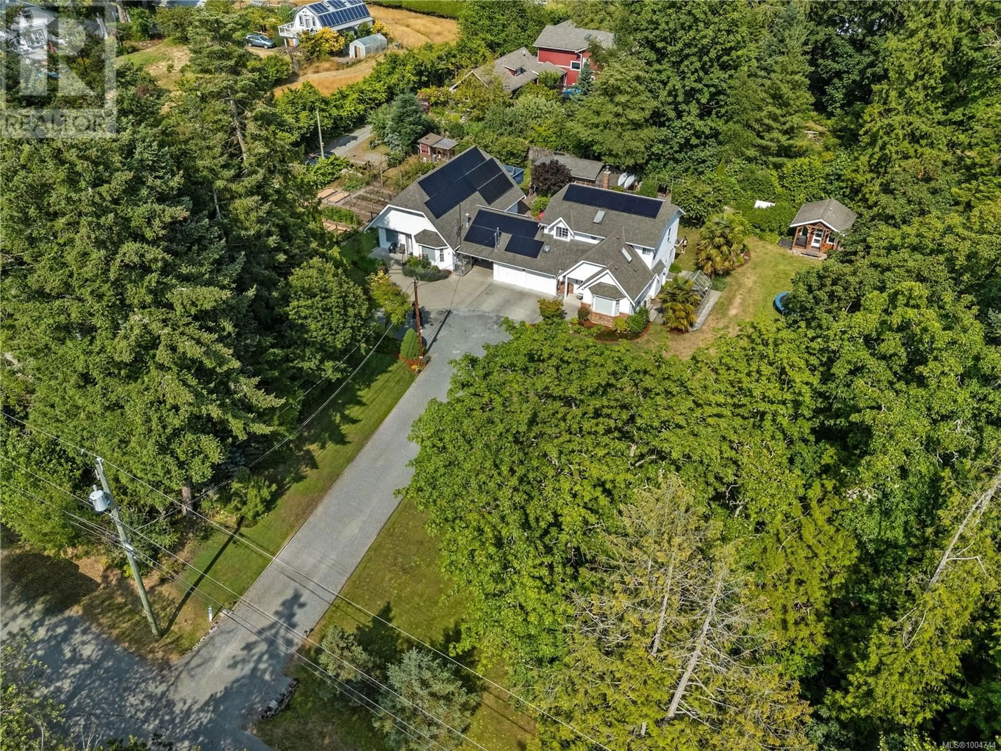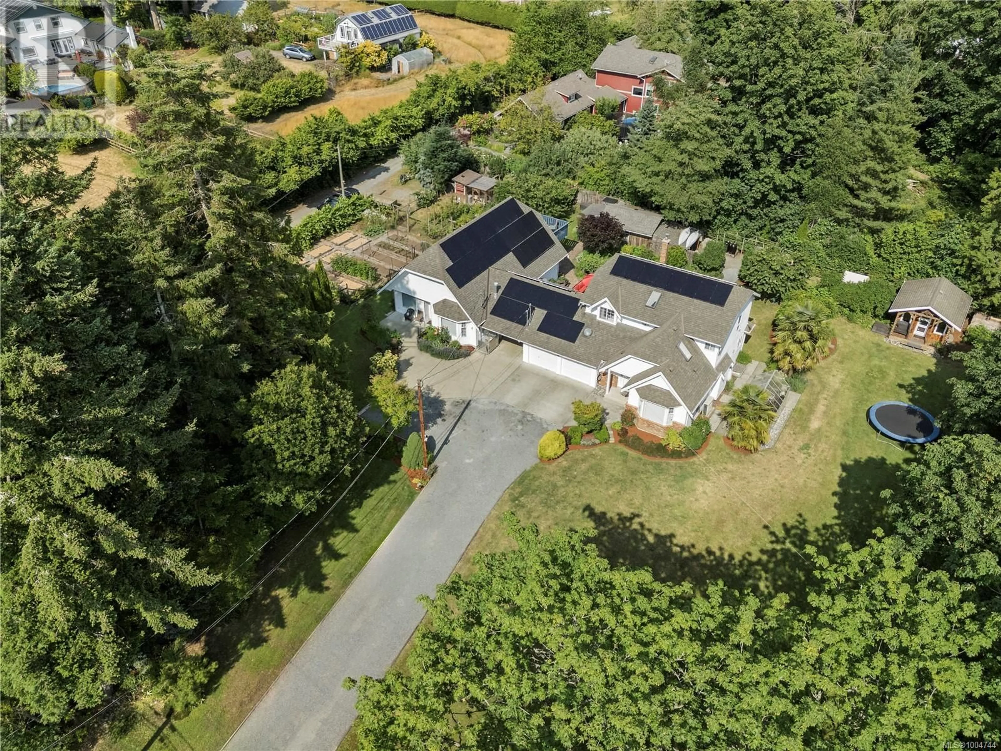7483 TOMLINSON ROAD, Central Saanich, British Columbia V8M1S7
Contact us about this property
Highlights
Estimated valueThis is the price Wahi expects this property to sell for.
The calculation is powered by our Instant Home Value Estimate, which uses current market and property price trends to estimate your home’s value with a 90% accuracy rate.Not available
Price/Sqft$494/sqft
Monthly cost
Open Calculator
Description
Tranquil 1.63-Acre Saanichton Homestead! This Lovingly cared for and thoughtfully upgraded, this peaceful half-forested acreage in Saanichton has been our family’s West Coast retreat—ideal for growing food, raising chickens, and living in harmony with nature. The main home offers 3 bedrooms and 2½ bathrooms, a cozy living room, a spacious rec room, and a bright sunroom that doubles as a den or home office for work and relaxation. A breezeway connects to a bright 1-bedroom + den in-law suite—perfect for extended family, guests, or a private workspace. Above, a separate studio suite adds flexibility for family members. Over the past five years, several upgrades to enhance comfort, sustainability, and lifestyle: A 23 kWh solar array now produces over 50% of the home’s electricity Tesla EV charger installed, and Electrical panels upgraded to support modern needs. New heat pumps in both the main house and suite offer efficient year-round comfort. Permanent seasonal accent lighting, smartphone-controlled with infinite colour options for year-round ambience. 18 raised garden beds wrapped in grapevines, raspberries galore, mature plum, apple, and cherry trees, and a 100-foot row of hazelnuts—all supported by 10 fully automatic irrigation zones on the food-producing side of the property. A charming, partially automated chicken coop makes farm-fresh eggs part of your daily rhythm with minimal upkeep. The property has a private patio courtyard, beautifully landscaped with a garden and burbling pond—the perfect spot to relax, entertain, or enjoy a quiet cup of coffee. The 12x12 detached studio offers flexible space for a home gym, art studio, or peaceful retreat. Additional highlights include: 220-wired workshop & woodshed, gutter guards for low-maintenance living, ample parking for RVs or boats, gorgeous mature landscaping and year-round birdsong. This property has space, sustainability, flexibility, and a deep sense of peace and possibility. (id:39198)
Property Details
Interior
Features
Main level Floor
Family room
13' x 13'Sunroom
12' x 14'Kitchen
13' x 15'Storage
6' x 12'Exterior
Parking
Garage spaces -
Garage type -
Total parking spaces 6
Property History
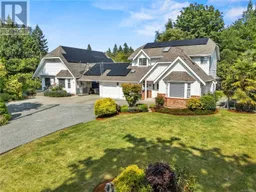 57
57
