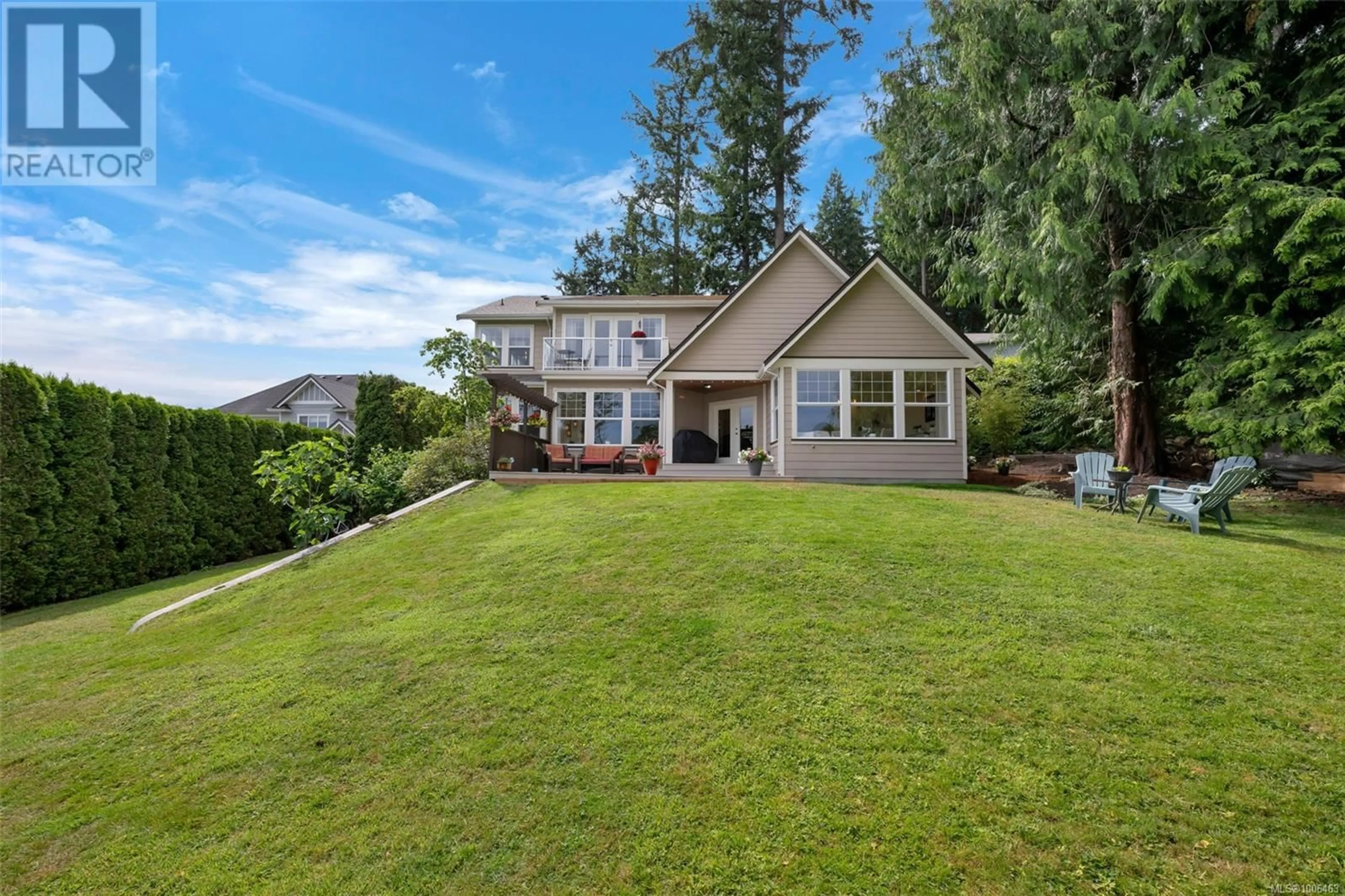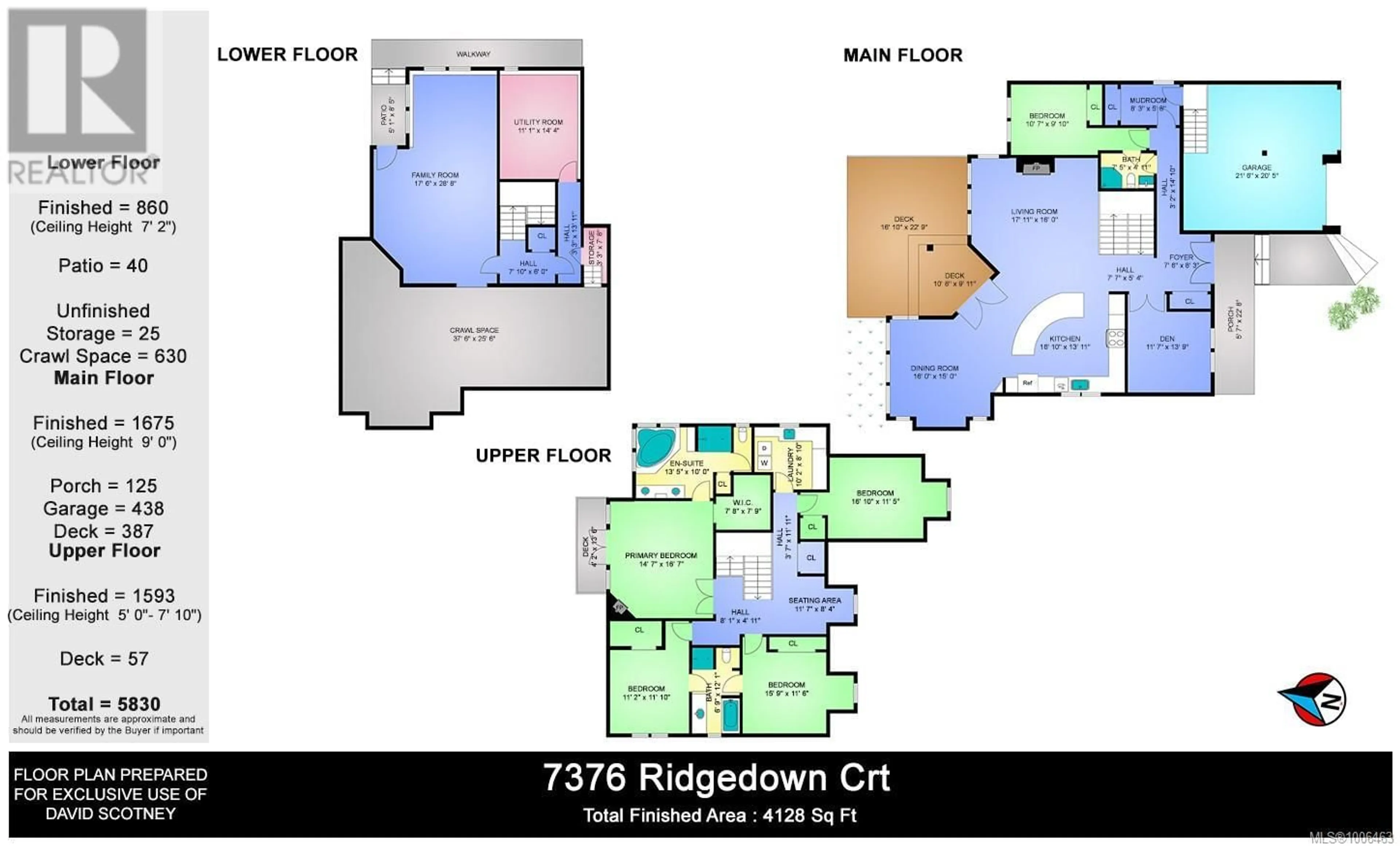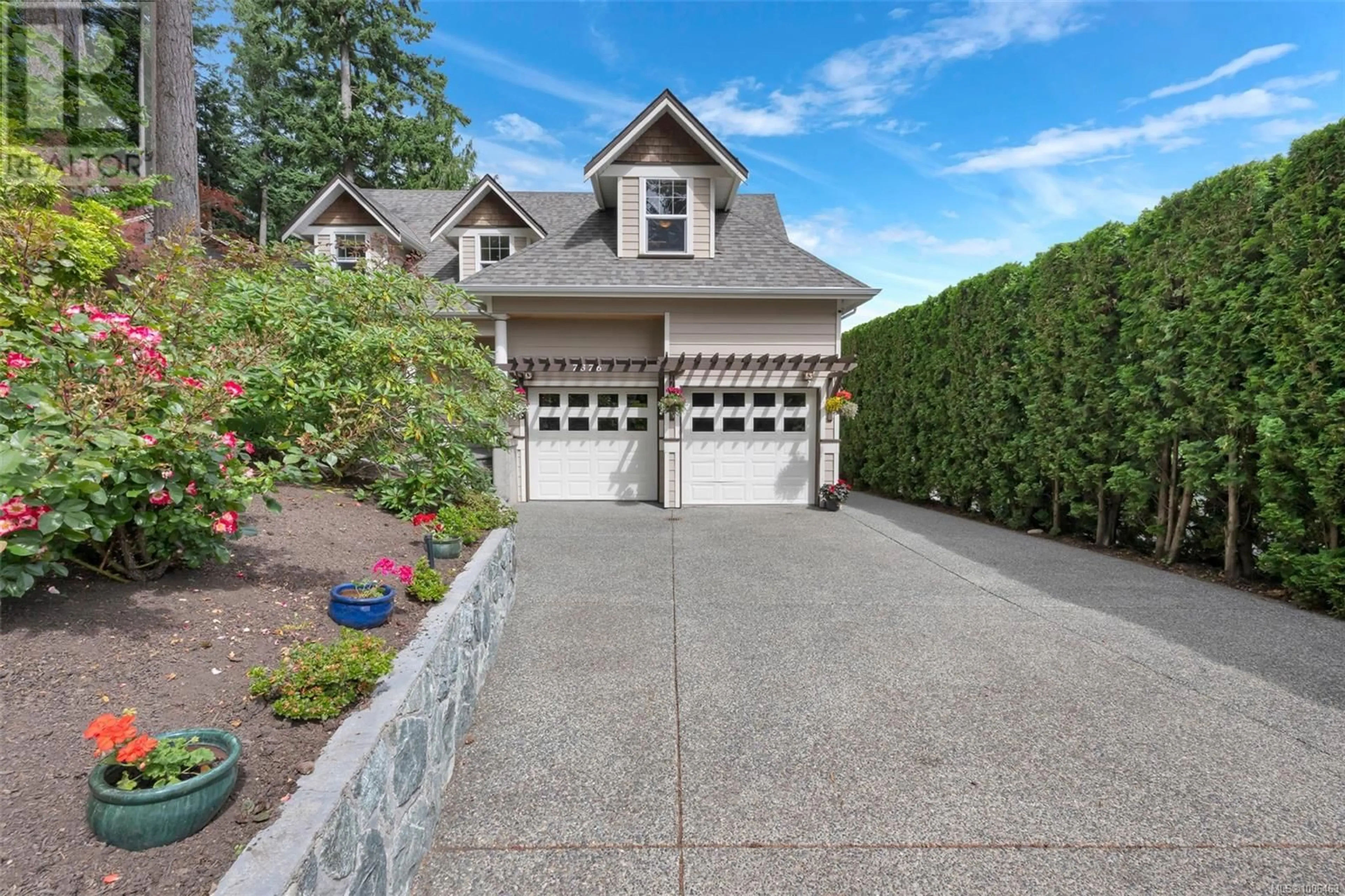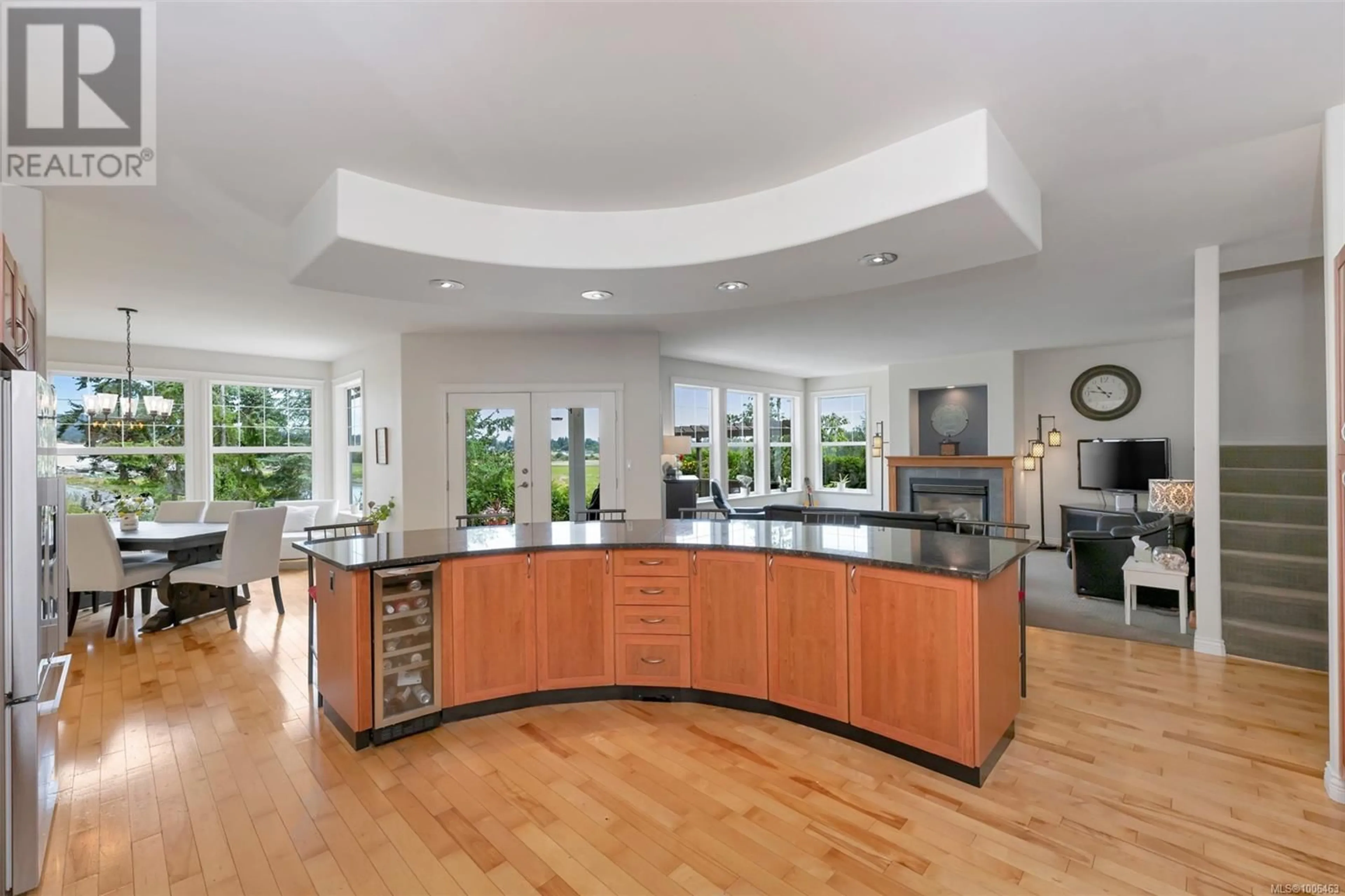7376 RIDGEDOWN COURT, Central Saanich, British Columbia V8M2H7
Contact us about this property
Highlights
Estimated valueThis is the price Wahi expects this property to sell for.
The calculation is powered by our Instant Home Value Estimate, which uses current market and property price trends to estimate your home’s value with a 90% accuracy rate.Not available
Price/Sqft$405/sqft
Monthly cost
Open Calculator
Description
Well appointed custom built executive family home situated on a quiet culdesac & surrounded by pastoral farmland. From the moment you enter this freshly painted 4100+ sq ft home you will find an inviting open concept design c/w main floor living area, with an entertaining size Chef kitchen c/w granite counter tops and a gorgeous crescent shaped island that provides the focal point of the room. The stunning pastoral and pond views are seen from all angles of this home bringing the outdoors in & wait till you see the gorgeous outdoor deck space. The main floor also offers a large den/office and guest bedroom with 3 pce bath. Upstairs you will find a massive primary suite c/w a gas fireplace, walk-in closet, a spa size ensuite and a private deck to enjoy the tranquil views. There are also 2 other bedrooms with a shared bath, as well as a bonus playroom/ bedroom, and the laundry room. Downstairs is easily suitable & has a huge rec room and tv area. Massive double car garage & RV parking. (id:39198)
Property Details
Interior
Features
Second level Floor
Laundry room
9' x 10'Ensuite
Bedroom
12' x 14'Bedroom
12' x 12'Exterior
Parking
Garage spaces -
Garage type -
Total parking spaces 2
Condo Details
Inclusions
Property History
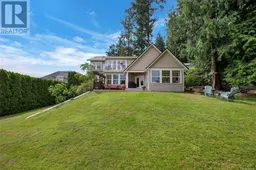 57
57
