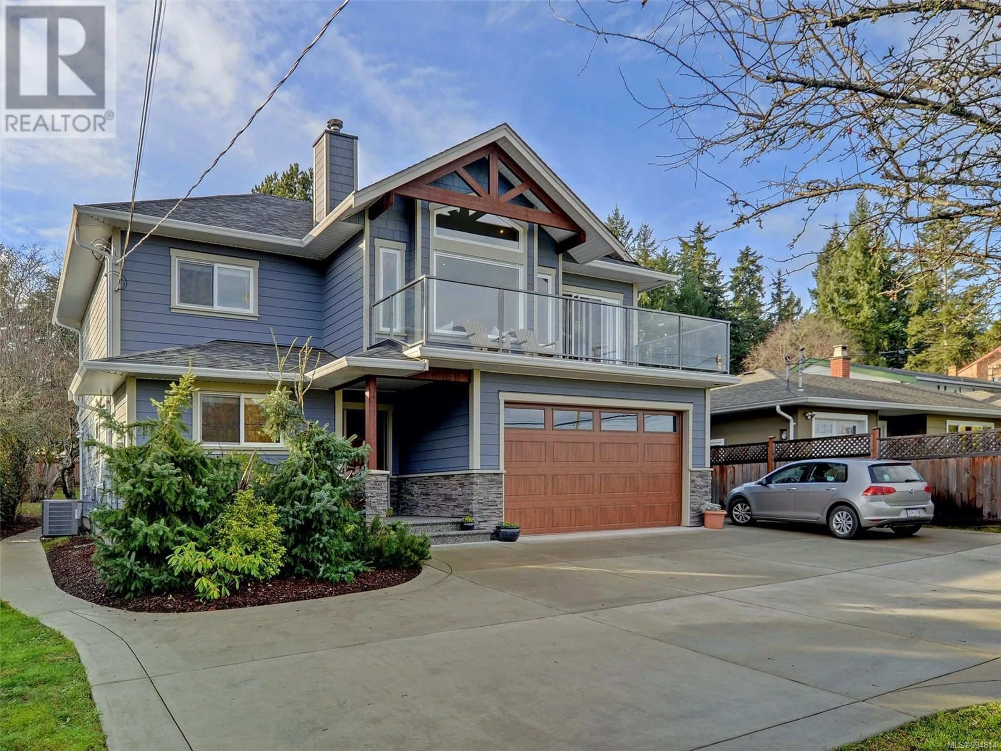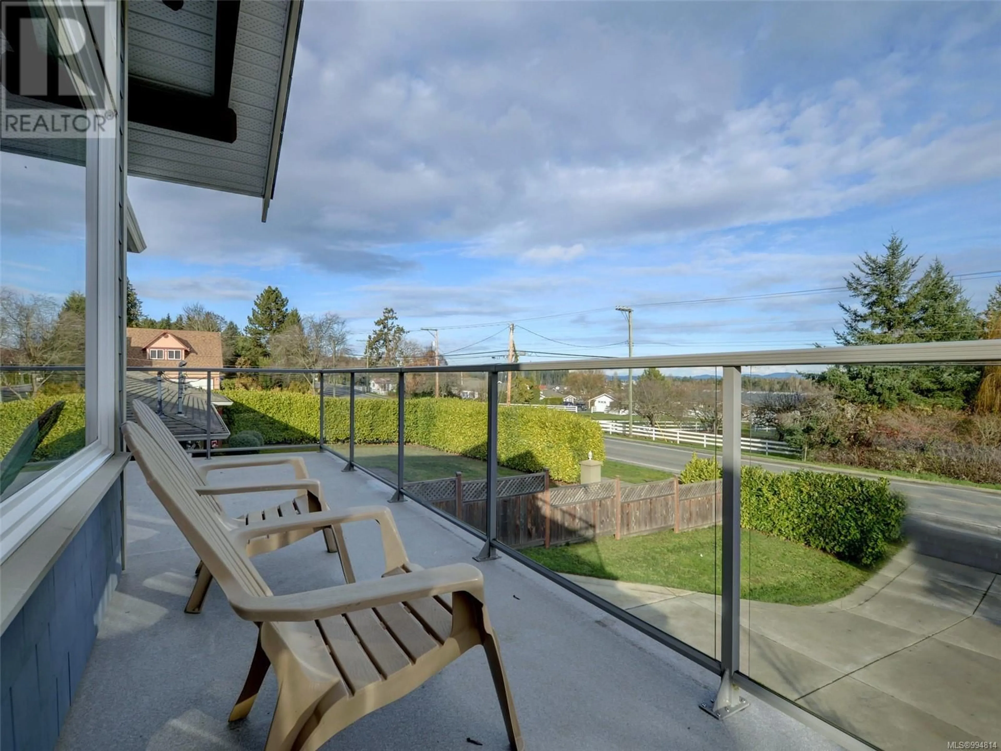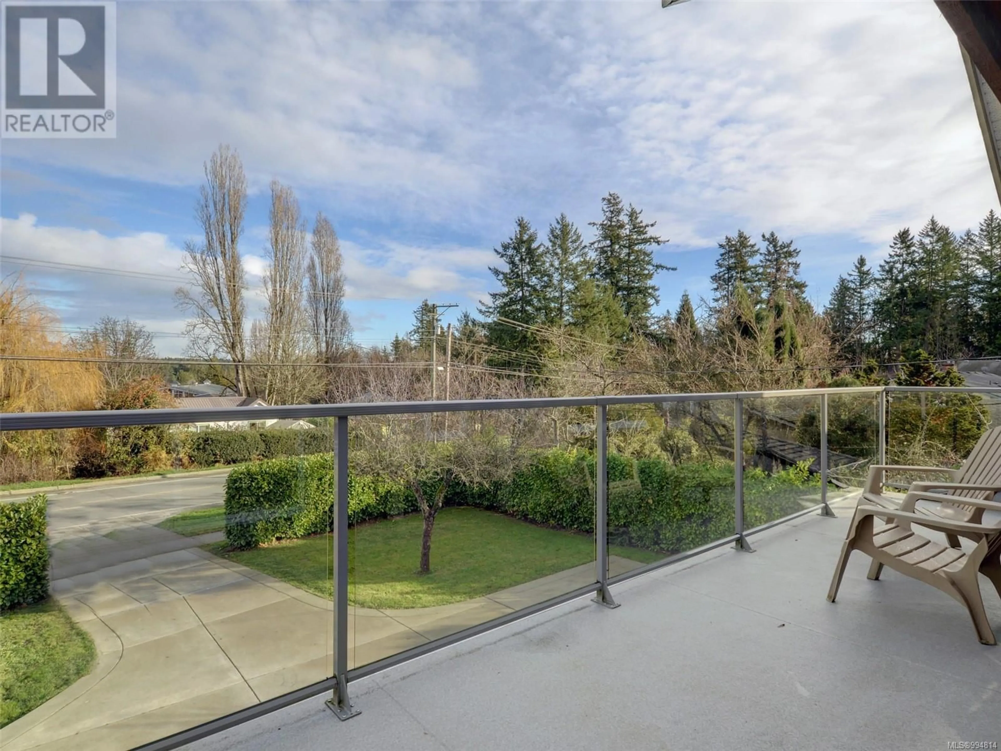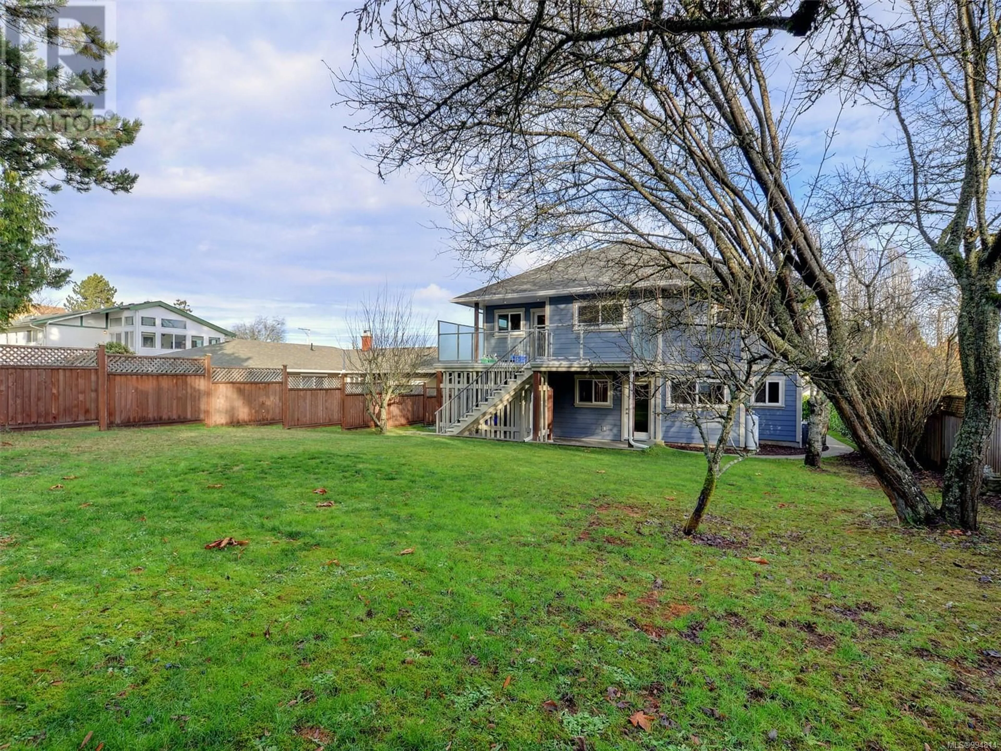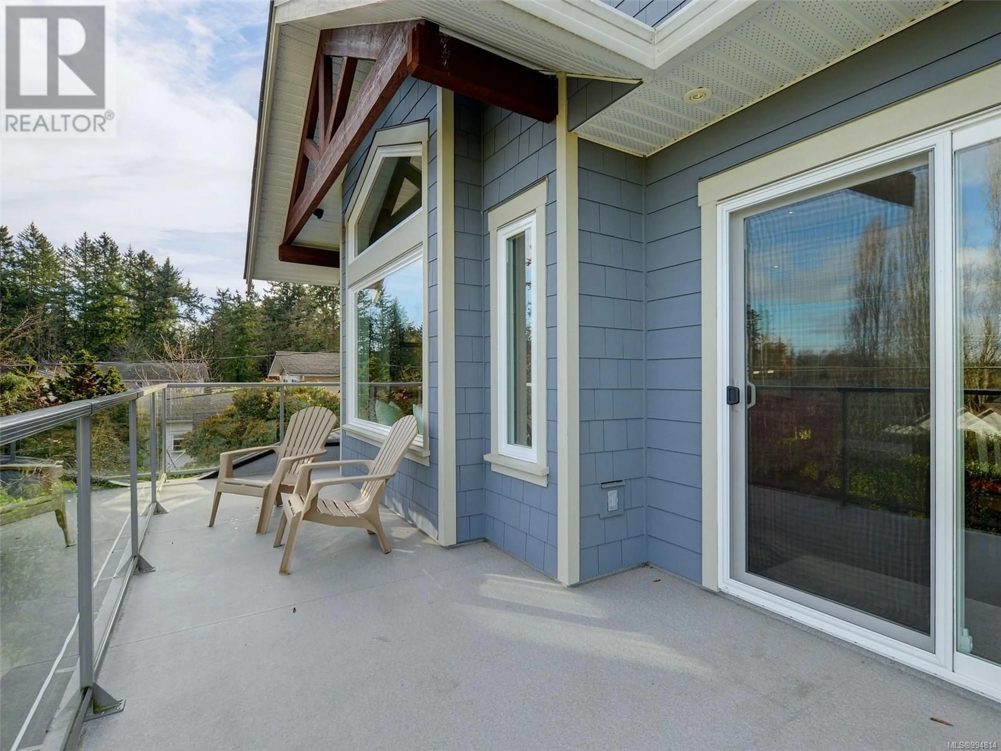7224 EAST SAANICH ROAD, Central Saanich, British Columbia V8M1Y4
Contact us about this property
Highlights
Estimated ValueThis is the price Wahi expects this property to sell for.
The calculation is powered by our Instant Home Value Estimate, which uses current market and property price trends to estimate your home’s value with a 90% accuracy rate.Not available
Price/Sqft$519/sqft
Est. Mortgage$6,850/mo
Tax Amount ()$5,776/yr
Days On Market57 days
Description
This stunning 2013 custom built Executive home sits on .24 of an acre. The home boosts vaulted ceilings, a beautiful stone fireplace and large panoramic windows with a cozy window bench and hardwood floors. The perfect 3 bed plus office home with a separate 2 bed suite. Main home has elegant summerhill kitchens with stainless steel appliances and is fabulous for entertaining. Breakfast nook overlooking your large west facing back yard with mature fruit trees. Master bedroom has a great walk in closet with built in cabinets and beautiful 5pc ensuite to relax and retreat too. This high efficiency home with a heat pump and energy-efficient design has a rating of 83. In addition, this home has large front and back deck with ocean glimpses, ample parking,RV pad,double garage, and separate work shop and shed. The separate suite with its own entrance has a gorgeous kitchen, in-suite laundry, private entrance, parking and patio, this makes for a perfect mortgage helper or nanny suite! (id:39198)
Property Details
Interior
Features
Lower level Floor
Kitchen
13 x 13Bedroom
8' x 10'Den
11' x 11'Laundry room
6' x 7'Exterior
Parking
Garage spaces -
Garage type -
Total parking spaces 6
Property History
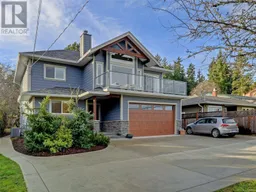 34
34
