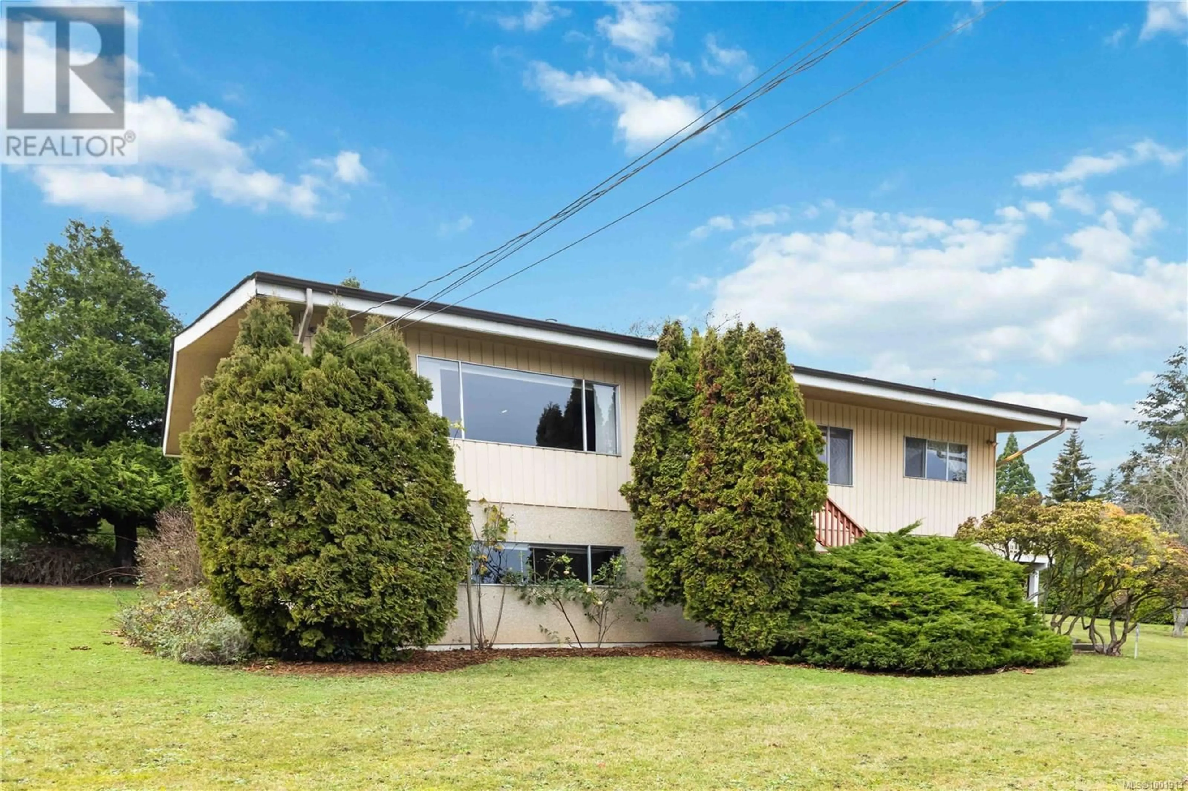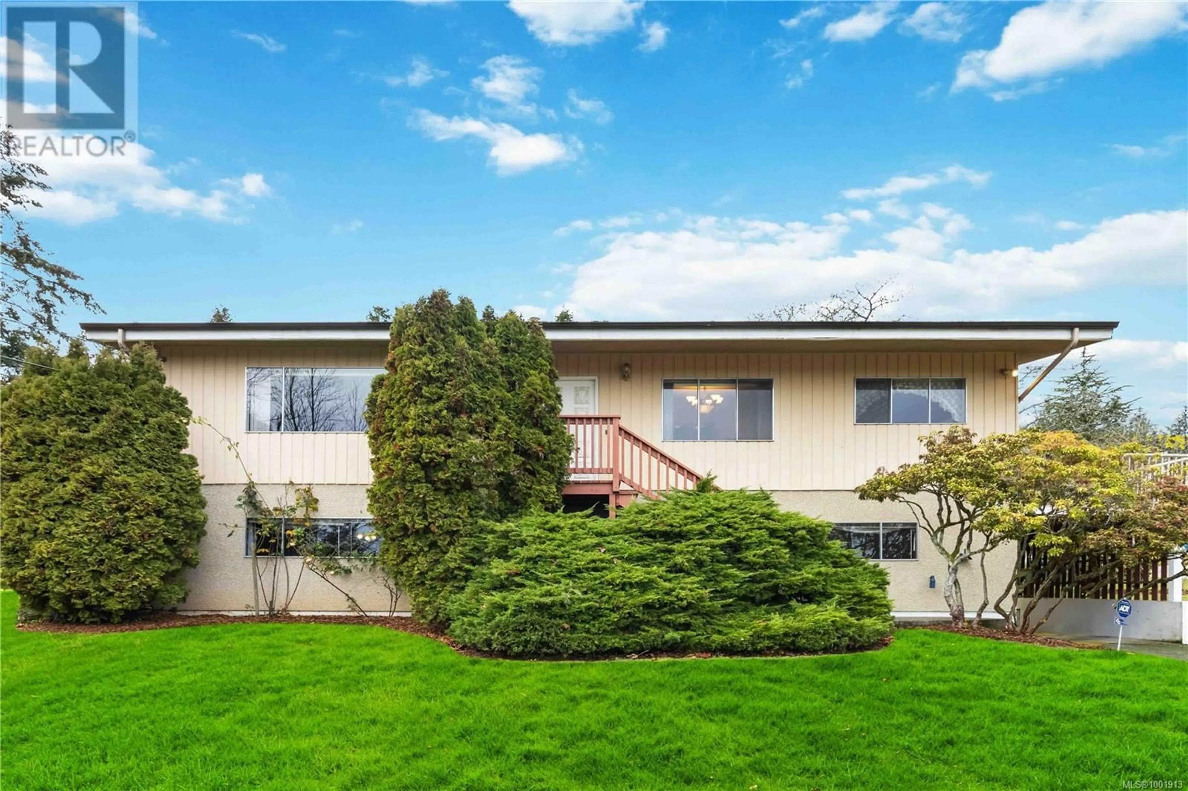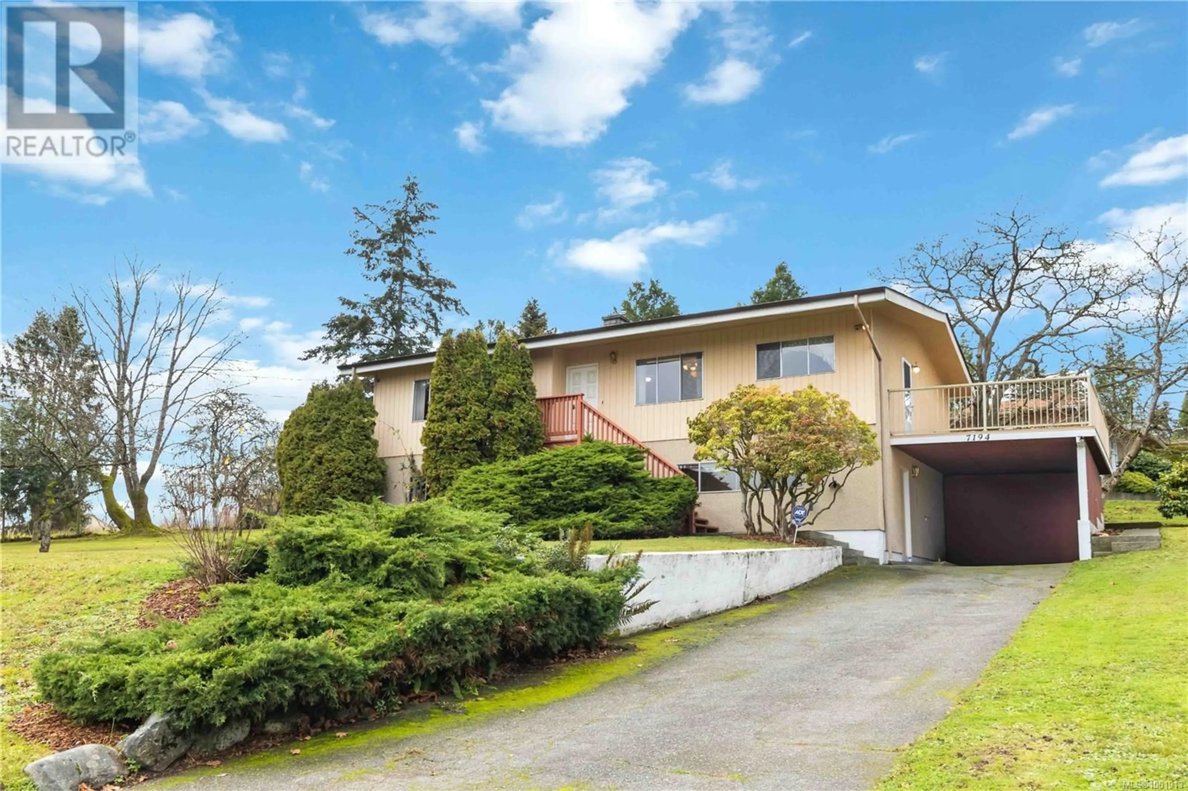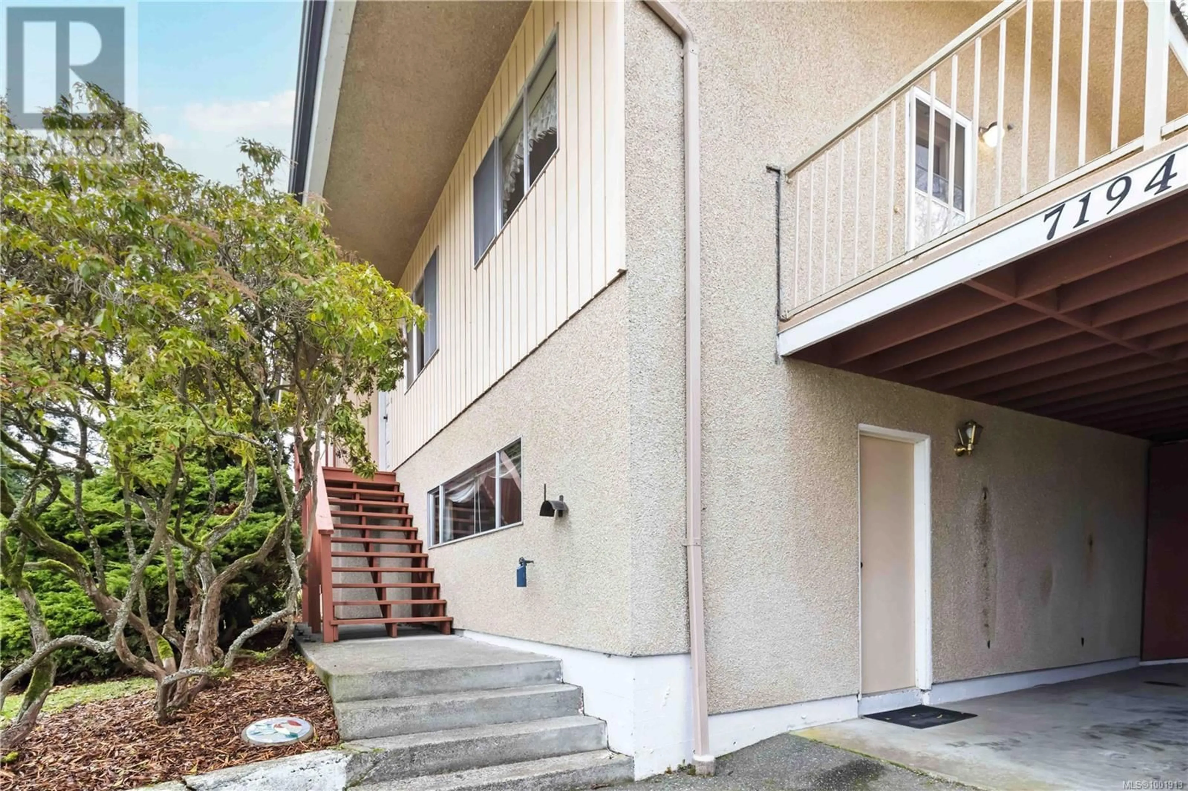7194 VEYANESS ROAD, Central Saanich, British Columbia V8M1M2
Contact us about this property
Highlights
Estimated valueThis is the price Wahi expects this property to sell for.
The calculation is powered by our Instant Home Value Estimate, which uses current market and property price trends to estimate your home’s value with a 90% accuracy rate.Not available
Price/Sqft$378/sqft
Monthly cost
Open Calculator
Description
Quick occupancy is possible for this lovely 5 bedroom, 2 bath, 2478 sq ft family home situated on a corner lot and backing onto peaceful ALR land. This home features spacious living areas for your family, a massive deck off the main level, and the finished basement just needs a kitchen, so is easily suitable for a mortgage helper or Multi-Generational families. Move in or rent this great home, plant that garden you’ve always wanted and add a set of swings to make memories with your children. With a relatively level 15,500 sq ft lot, there’s plenty of room to potentially subdivide a lot, or for a Garden Suite or to explore an even larger development project! A development feasibility study has already been done for you. Currently Zoned RN allows for up to 4 housing units. You could keep the house and put up an additional duplex, apply to subdivide a lot, or apply for a rezoning for up to 8 townhomes. There are huge future possibilities for this home. See it today (id:39198)
Property Details
Interior
Features
Lower level Floor
Bedroom
9' x 10'Exterior
Parking
Garage spaces -
Garage type -
Total parking spaces 3
Property History
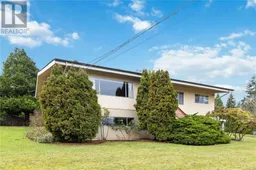 34
34
