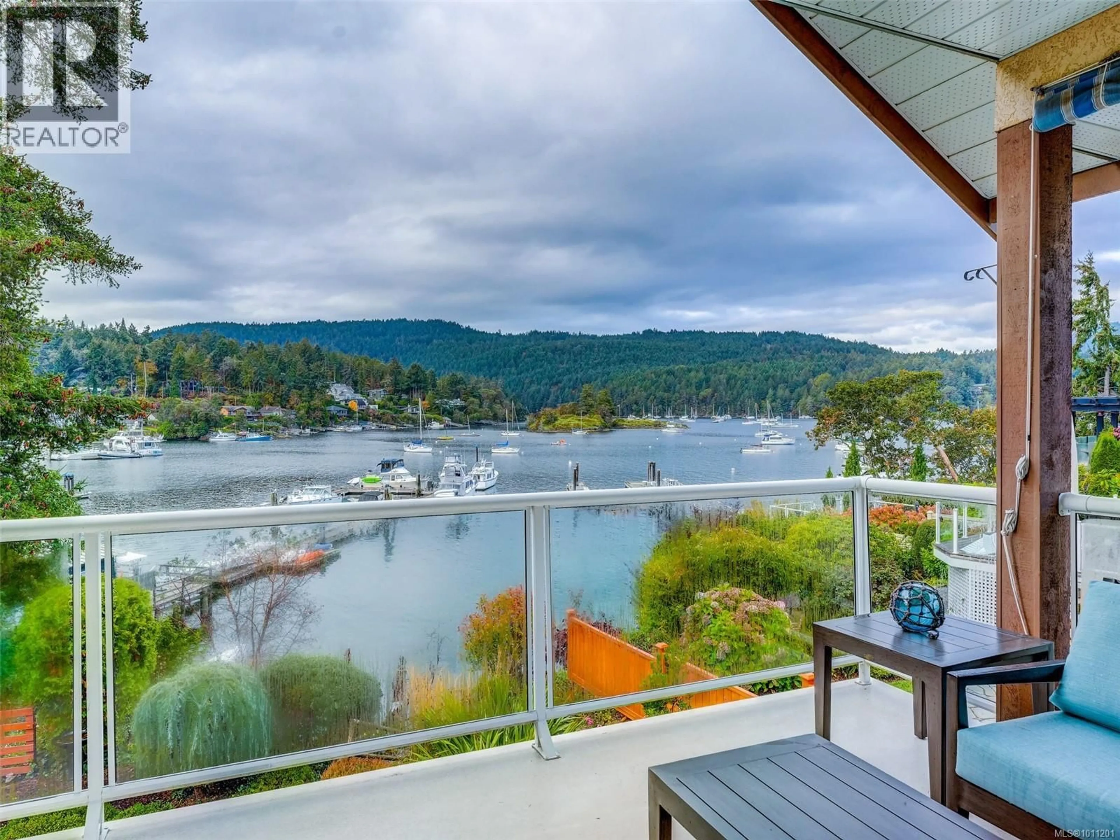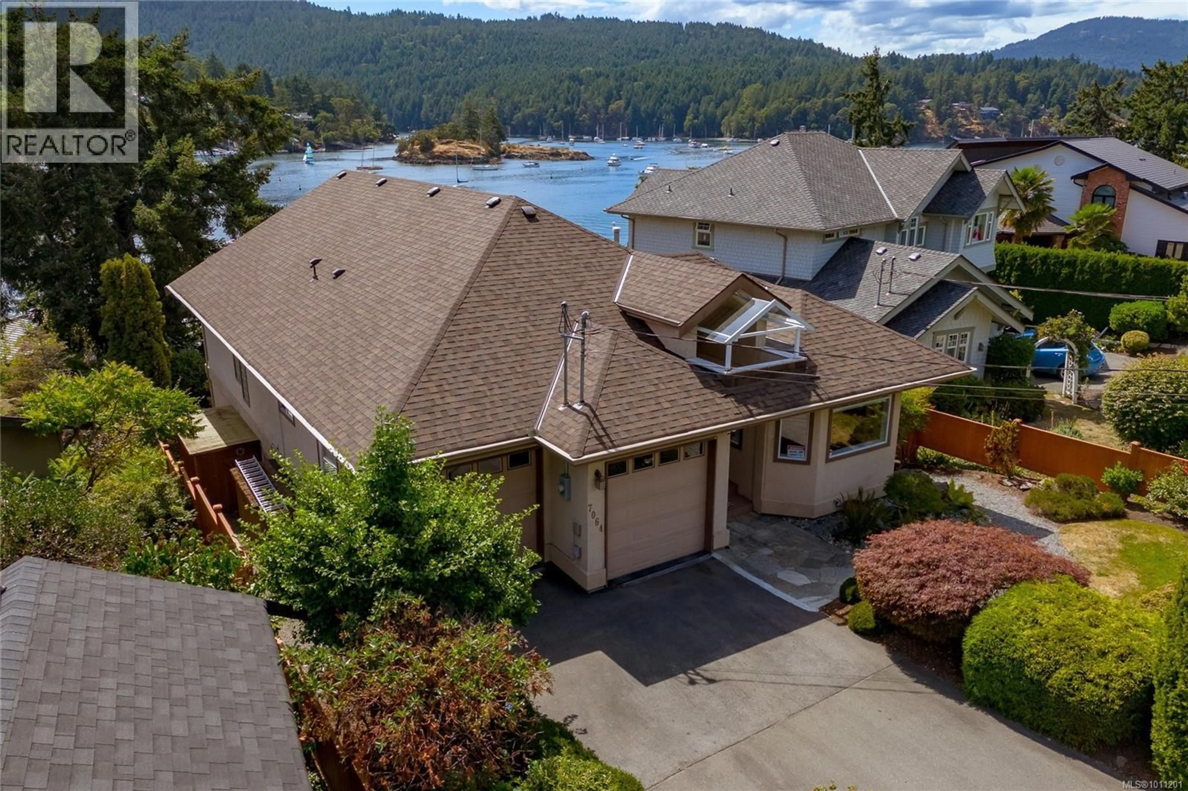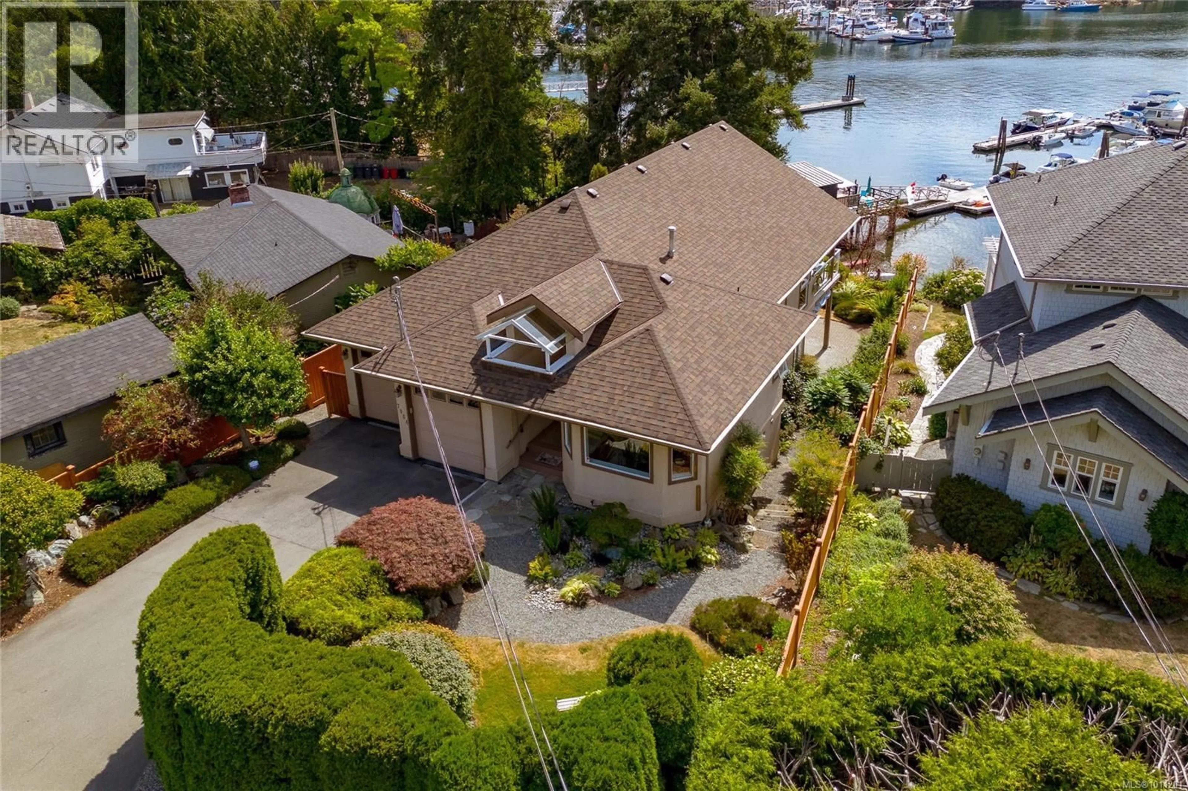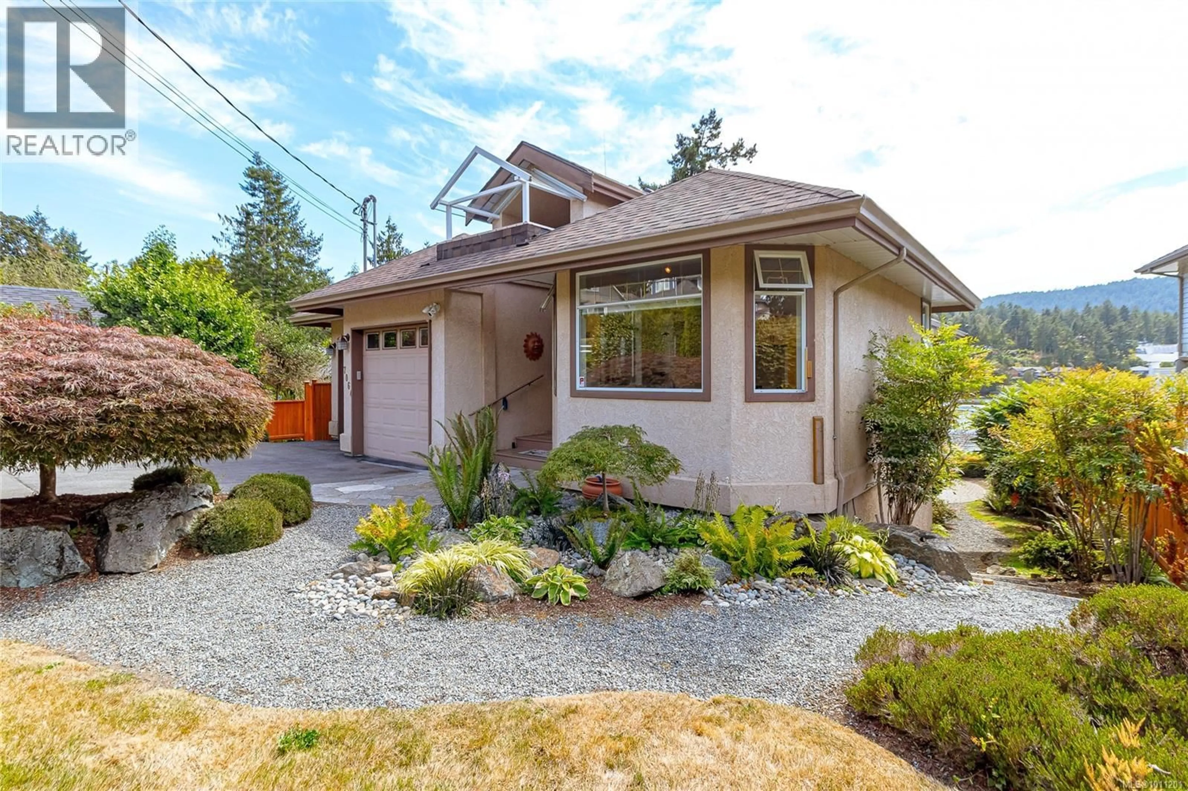7064 BRENTWOOD DRIVE, Central Saanich, British Columbia V8M1B6
Contact us about this property
Highlights
Estimated valueThis is the price Wahi expects this property to sell for.
The calculation is powered by our Instant Home Value Estimate, which uses current market and property price trends to estimate your home’s value with a 90% accuracy rate.Not available
Price/Sqft$749/sqft
Monthly cost
Open Calculator
Description
Discover the charm of waterfront living in picturesque Brentwood Bay! This beautifully maintained 2,700 sq. ft. home offers main-level living with one bedroom on the main level and an additional 2 in the walkout level. Enjoy panoramic views of the Saanich Inlet from the west-facing balcony — the perfect perch for sunset evenings or catching the Butchart Gardens’ fireworks. Originally built in 1996, the home features a stylishly updated kitchen, a cozy gas fireplace, and warm, inviting interiors designed for comfort and entertaining. Step outside to your private backyard oasis where you can launch a kayak or paddleboard right from your doorstep, or simply unwind by the water. The walkout basement extends your living space with two additional bedrooms, a full bath, and a large recreation area that opens to a beautifully landscaped patio. With new fencing, pristine gardens, a double garage, and extra storage for all your gear, this rare waterfront gem is ready to welcome you home. (id:39198)
Property Details
Interior
Features
Lower level Floor
Bathroom
9 x 5Bedroom
18 x 14Bedroom
14 x 11Recreation room
17 x 14Exterior
Parking
Garage spaces -
Garage type -
Total parking spaces 4
Property History
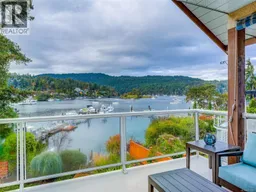 46
46
