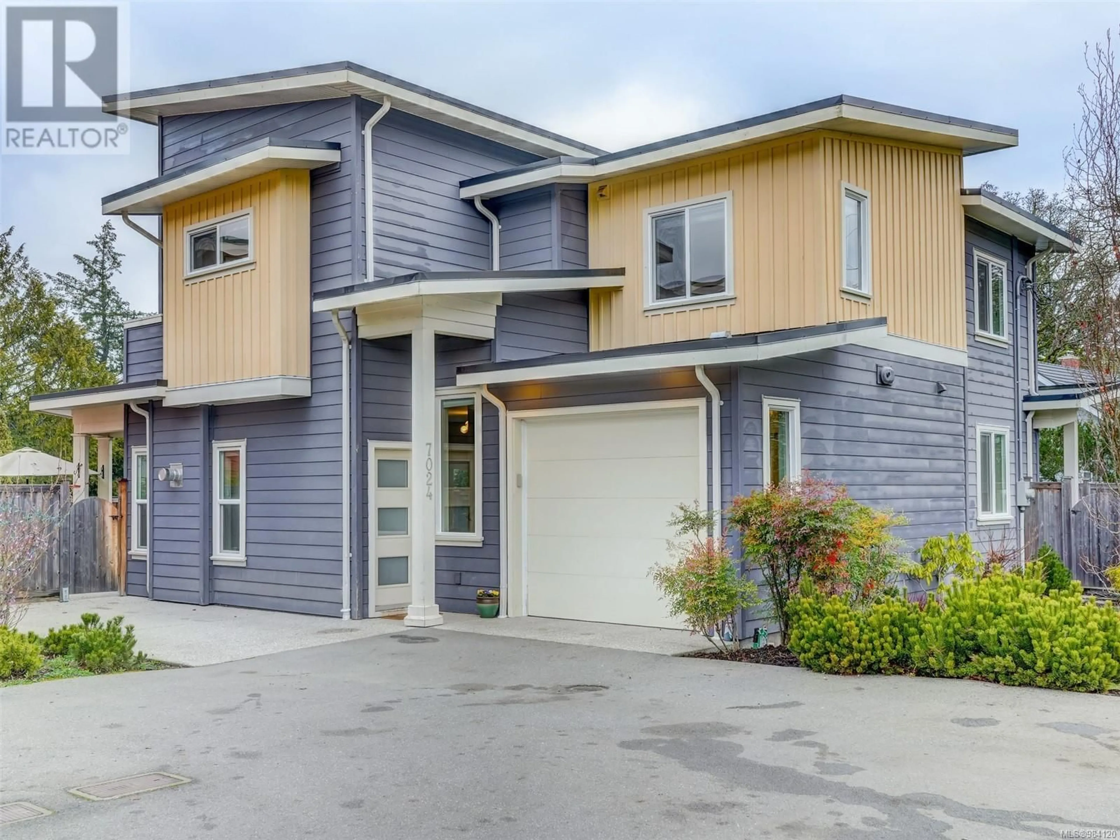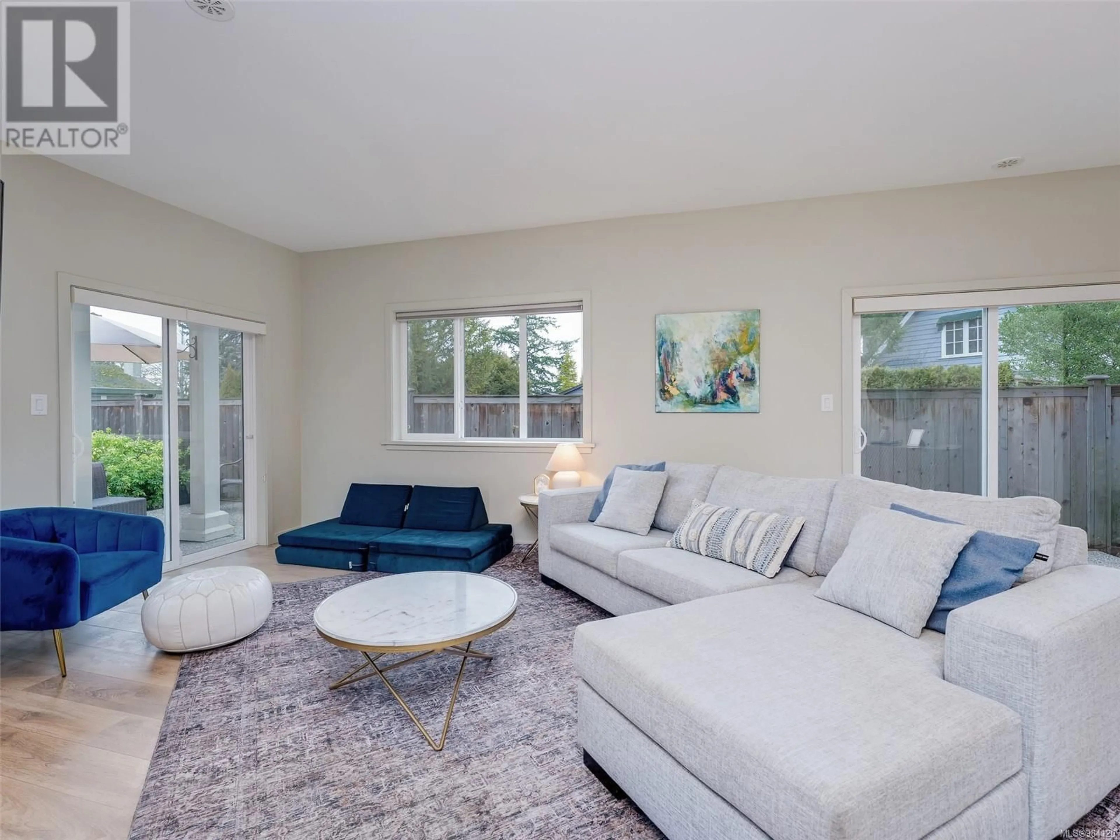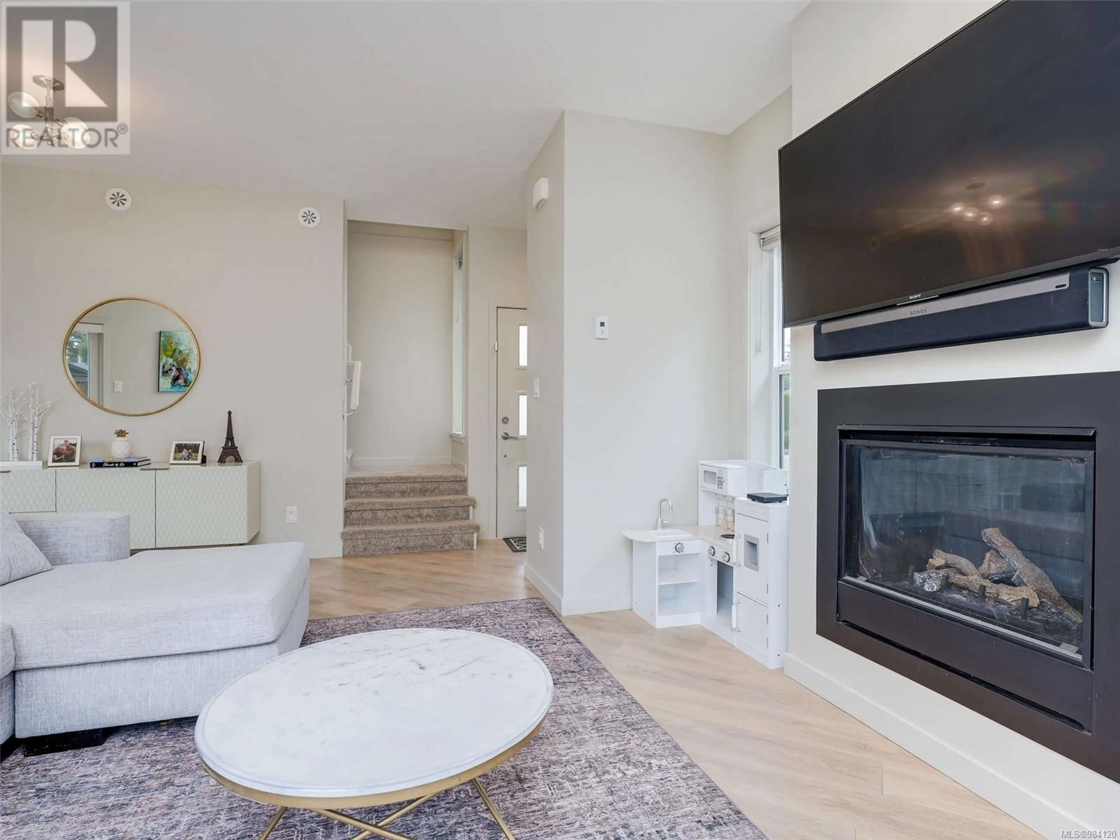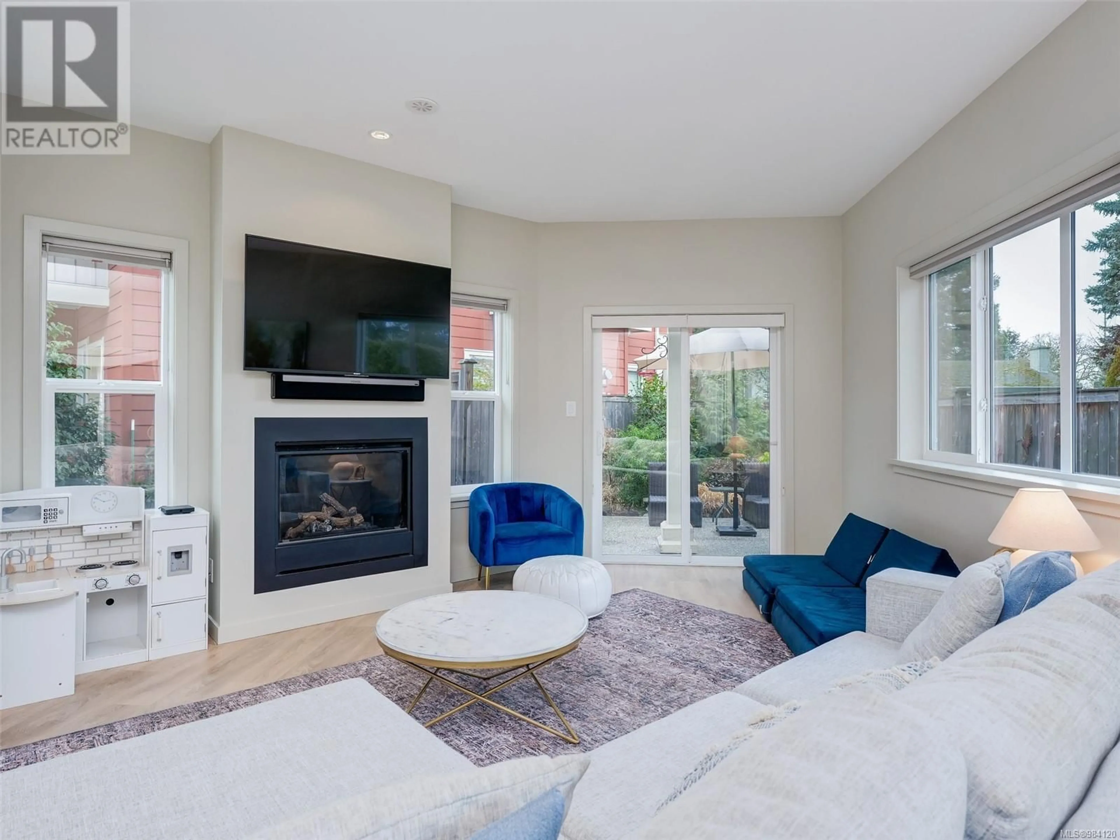7024 Wallace Dr, Central Saanich, British Columbia V8M1G1
Contact us about this property
Highlights
Estimated ValueThis is the price Wahi expects this property to sell for.
The calculation is powered by our Instant Home Value Estimate, which uses current market and property price trends to estimate your home’s value with a 90% accuracy rate.Not available
Price/Sqft$670/sqft
Est. Mortgage$4,290/mo
Tax Amount ()-
Days On Market79 days
Description
Hot New Price! THE Best Buy in the Bay! Immaculately maintained, this one owner home, built by award winning Cadillac Homes, still shows like new! Centrally located in the highly desirable family friendly community of Brentwood Bay, within easy walking distance to shopping, parks, all amenities, and just a few blocks to the ocean, this home is a pleasure to view! Features include nine foot ceilings, a designer kitchen with quartz counter tops, full line of appliances, a gas fireplace in the living room, forced air natural gas furnace, on-demand hot water, heated tile floors in the ensuite, 3 patios PLUS a balcony off the primary bedroom, under-ground sprinklers, and the list goes on. This is outstanding value in a great location, and one you won't want to miss! Call for additional details and an easily arranged appointment to view. (id:39198)
Property Details
Interior
Features
Second level Floor
Ensuite
Bathroom
Bedroom
11 ft x 11 ftBedroom
13 ft x 14 ftExterior
Parking
Garage spaces 2
Garage type -
Other parking spaces 0
Total parking spaces 2
Property History
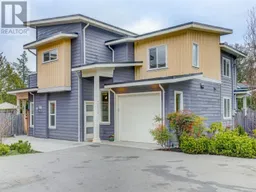 36
36
