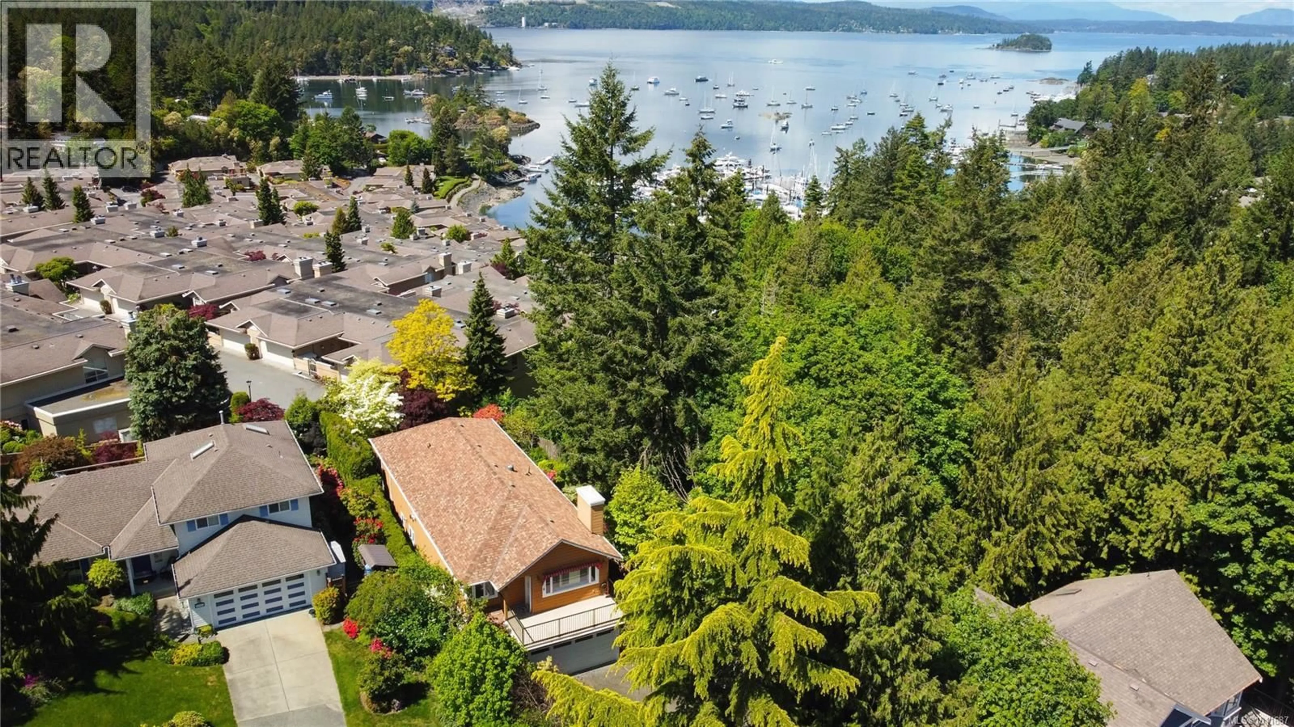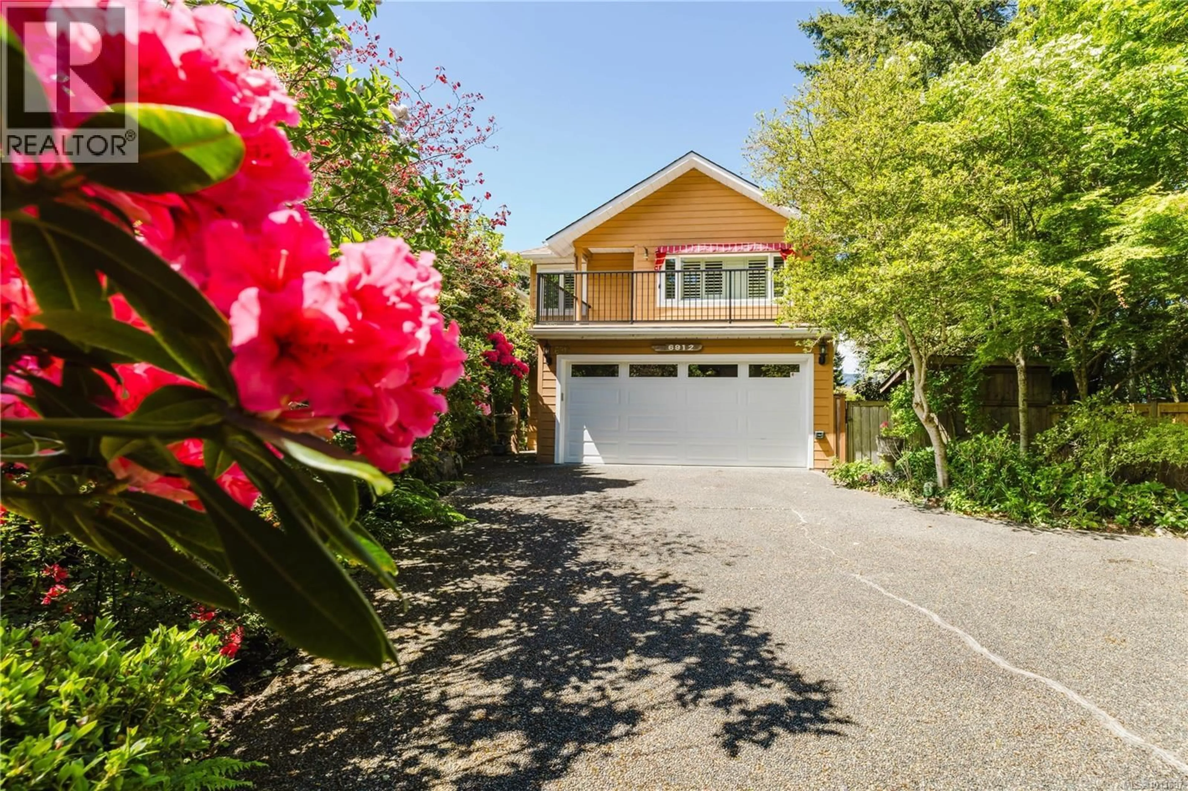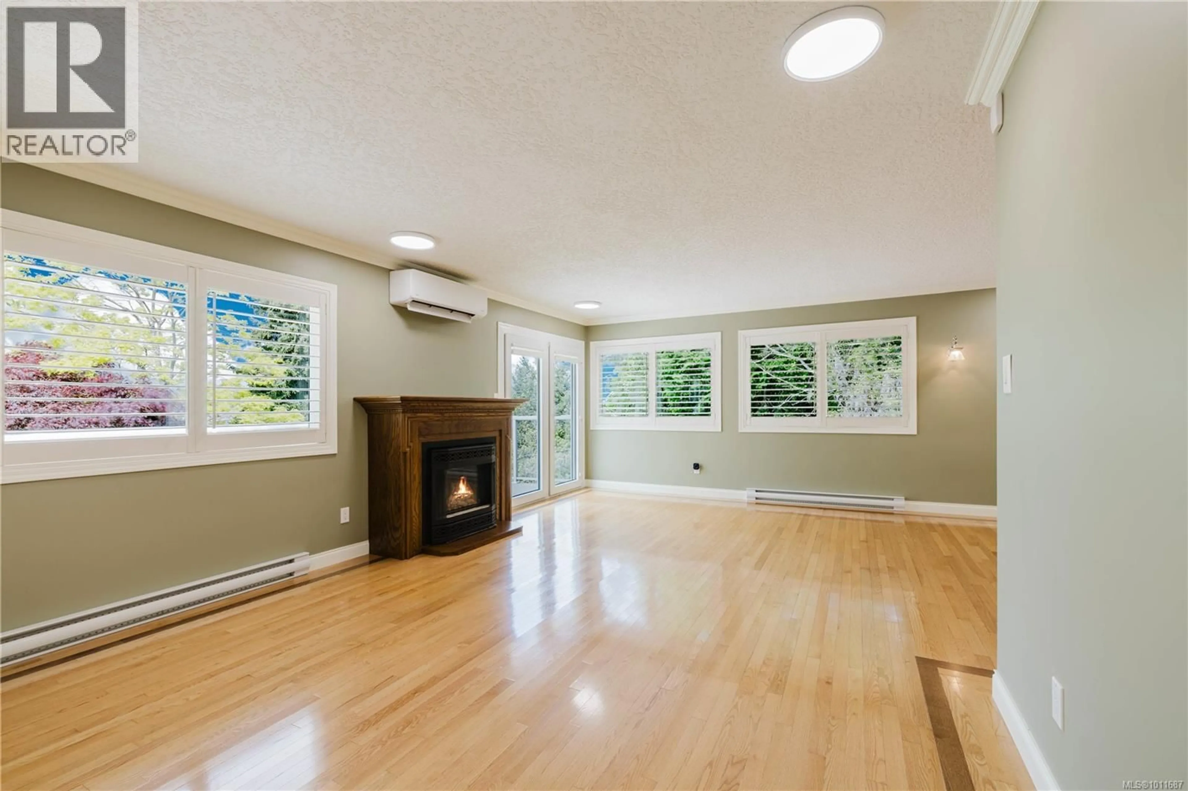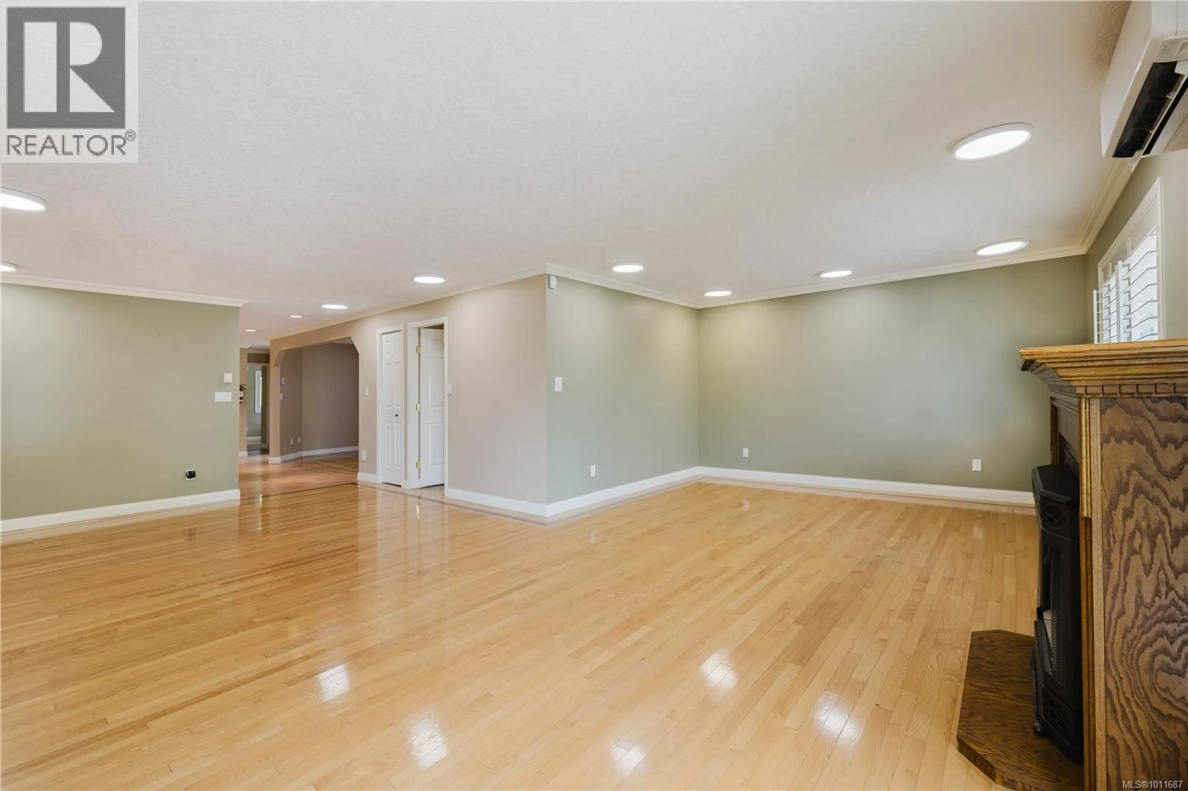6912 BAYSIDE PLACE, Central Saanich, British Columbia V8M1B2
Contact us about this property
Highlights
Estimated valueThis is the price Wahi expects this property to sell for.
The calculation is powered by our Instant Home Value Estimate, which uses current market and property price trends to estimate your home’s value with a 90% accuracy rate.Not available
Price/Sqft$370/sqft
Monthly cost
Open Calculator
Description
UNBEATABLE VALUE! Available again after NEW Significant price reduction—well below Assessed Value. A gardener’s oasis tucked down a private, blossom-lined drive and cared for with pride. Reverse-plan design captures the light and bay outlooks upstairs, where the living area flows to a wide entertaining deck and a true cook’s kitchen with island, double wall oven, induction range, Bosch dishwasher, and wine fridge. On the garden/main level, the primary suite (approx. 13’×35’) offers a 9’×9’ walk-in, 3-pc ensuite, and direct access to a 20’×10’ sunroom. Wood floors, crown moldings, and meticulous upkeep throughout. Quiet cul-de-sac near the water, shopping, and golf—quality, privacy, and lifestyle... be amazed! (id:39198)
Property Details
Interior
Features
Lower level Floor
Sunroom
20 x 10Bedroom
13 x 15Ensuite
Bathroom
Exterior
Parking
Garage spaces -
Garage type -
Total parking spaces 2
Property History
 39
39




