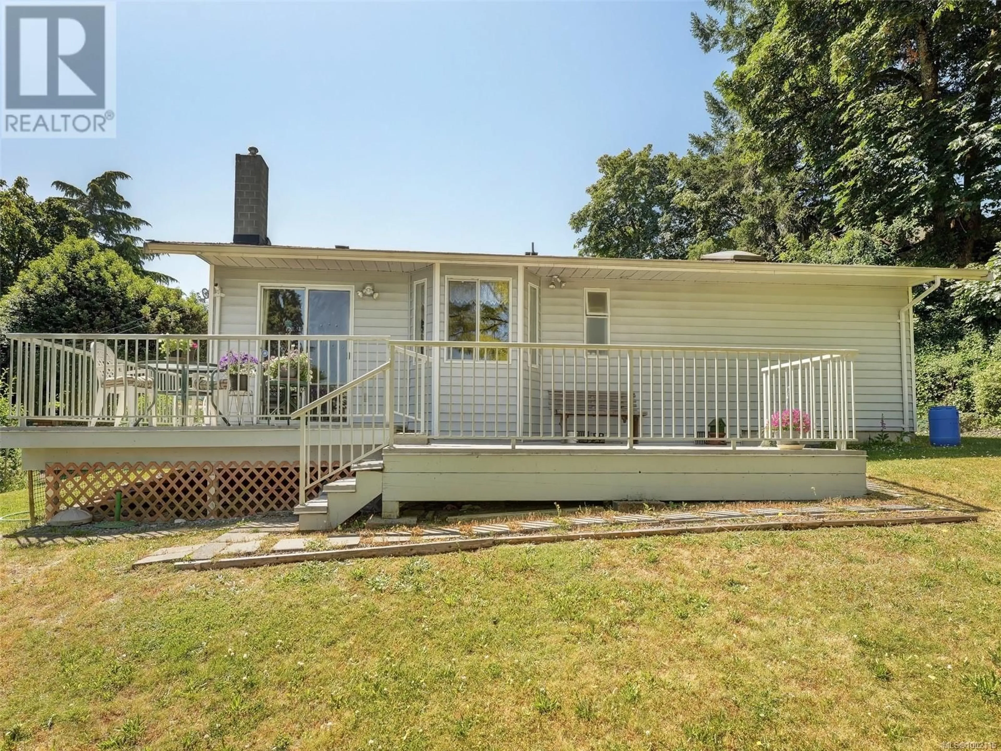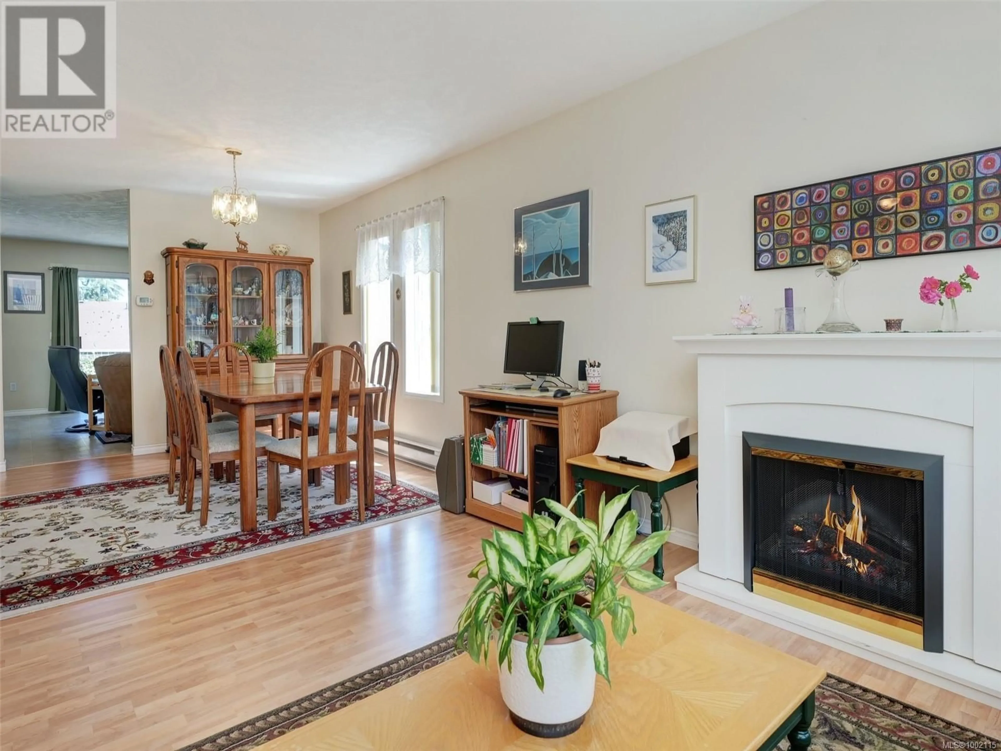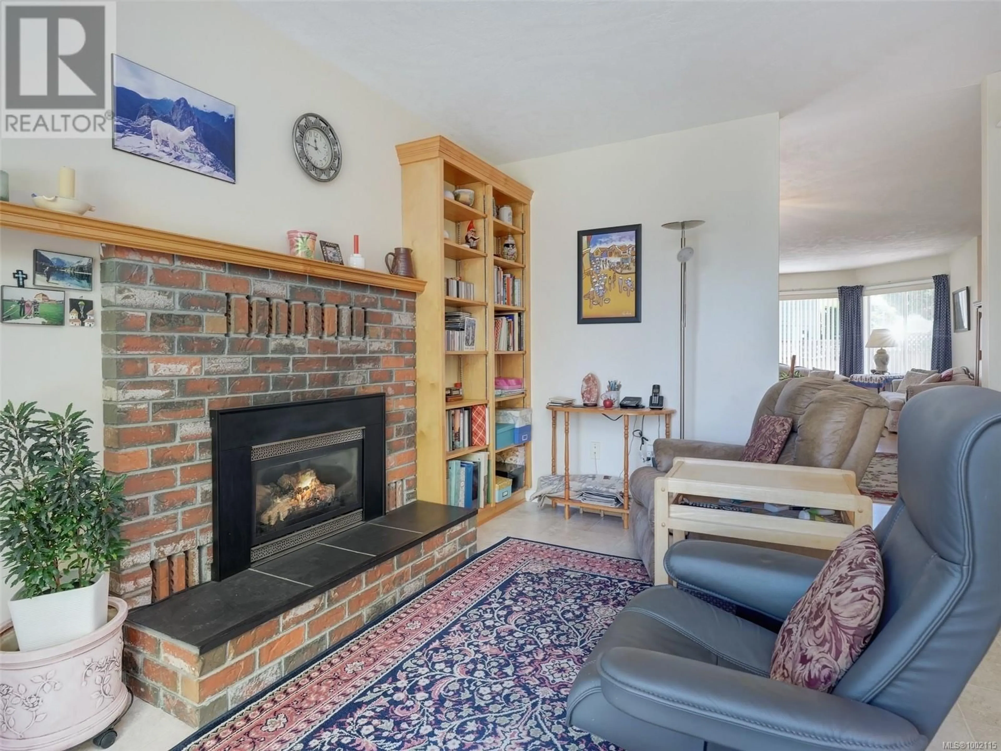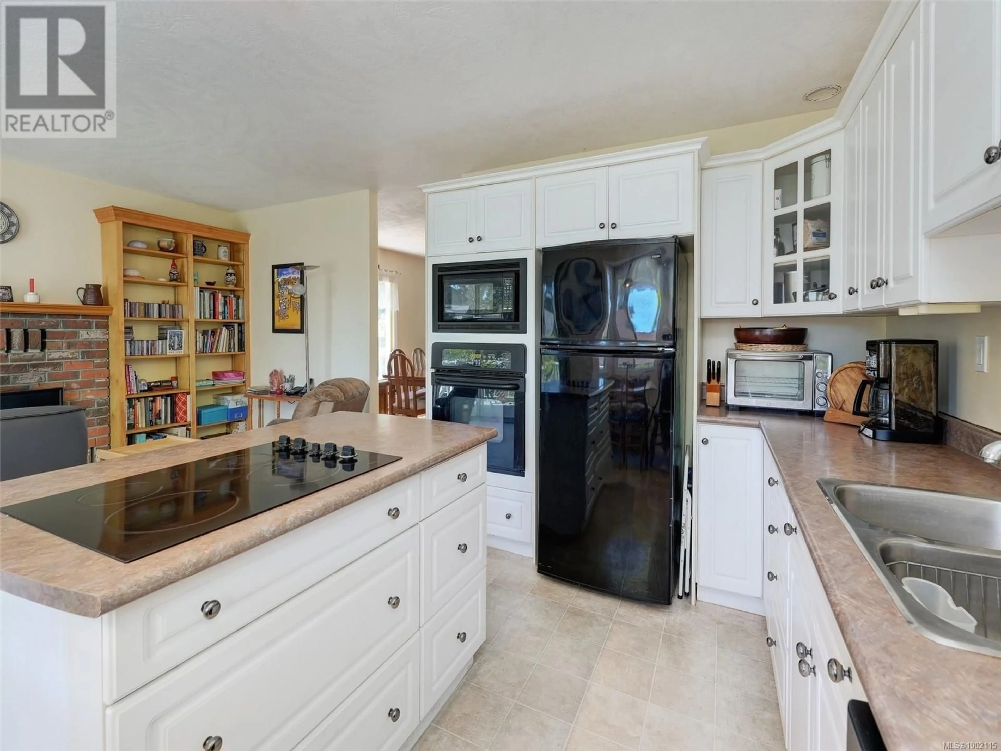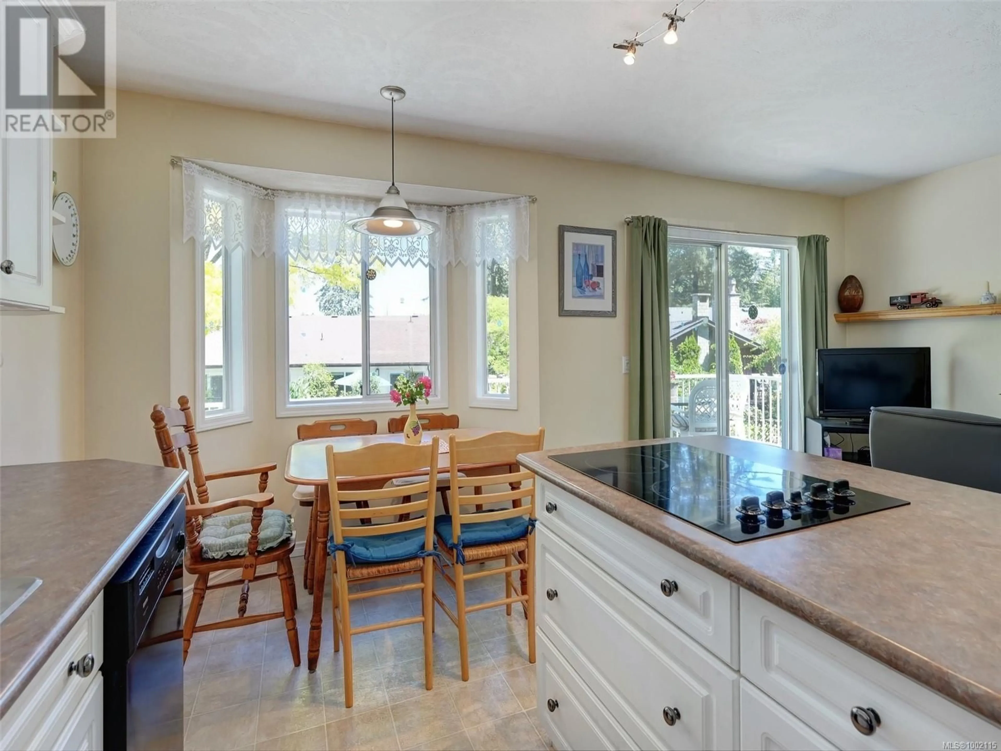6797 WENDONNA PLACE, Central Saanich, British Columbia V8M1A6
Contact us about this property
Highlights
Estimated valueThis is the price Wahi expects this property to sell for.
The calculation is powered by our Instant Home Value Estimate, which uses current market and property price trends to estimate your home’s value with a 90% accuracy rate.Not available
Price/Sqft$346/sqft
Monthly cost
Open Calculator
Description
Located in the sought after Brentwood neighbourhood, this 2 bed 2 bath rancher sits on a beautifully landscaped .27 acre lot among respectful retired neighbours who are friendly and value privacy. The open concept kitchen, eating nook and living space feature a cozy gas fireplace, creating a bright and comfortable setting for everyday living and entertaining. A formal dining room adds space for family celebrations. The spacious primary suite offers a walk in closet, ensuite and patio access, perfect for morning coffee in the garden. A double car garage provides ample storage for vehicles and gear. Whether you are a gardener or simply enjoy the slower pace of a close knit community, this home offers charm and connection. Just a short drive to the world renowned Butchart Gardens and the amenities of Brentwood Bay Village. (id:39198)
Property Details
Interior
Features
Main level Floor
Kitchen
8'5 x 11'0Bathroom
8'0 x 6'0Laundry room
6'4 x 8'0Bedroom
10'7 x 12'0Exterior
Parking
Garage spaces -
Garage type -
Total parking spaces 4
Property History
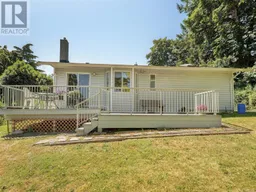 21
21
