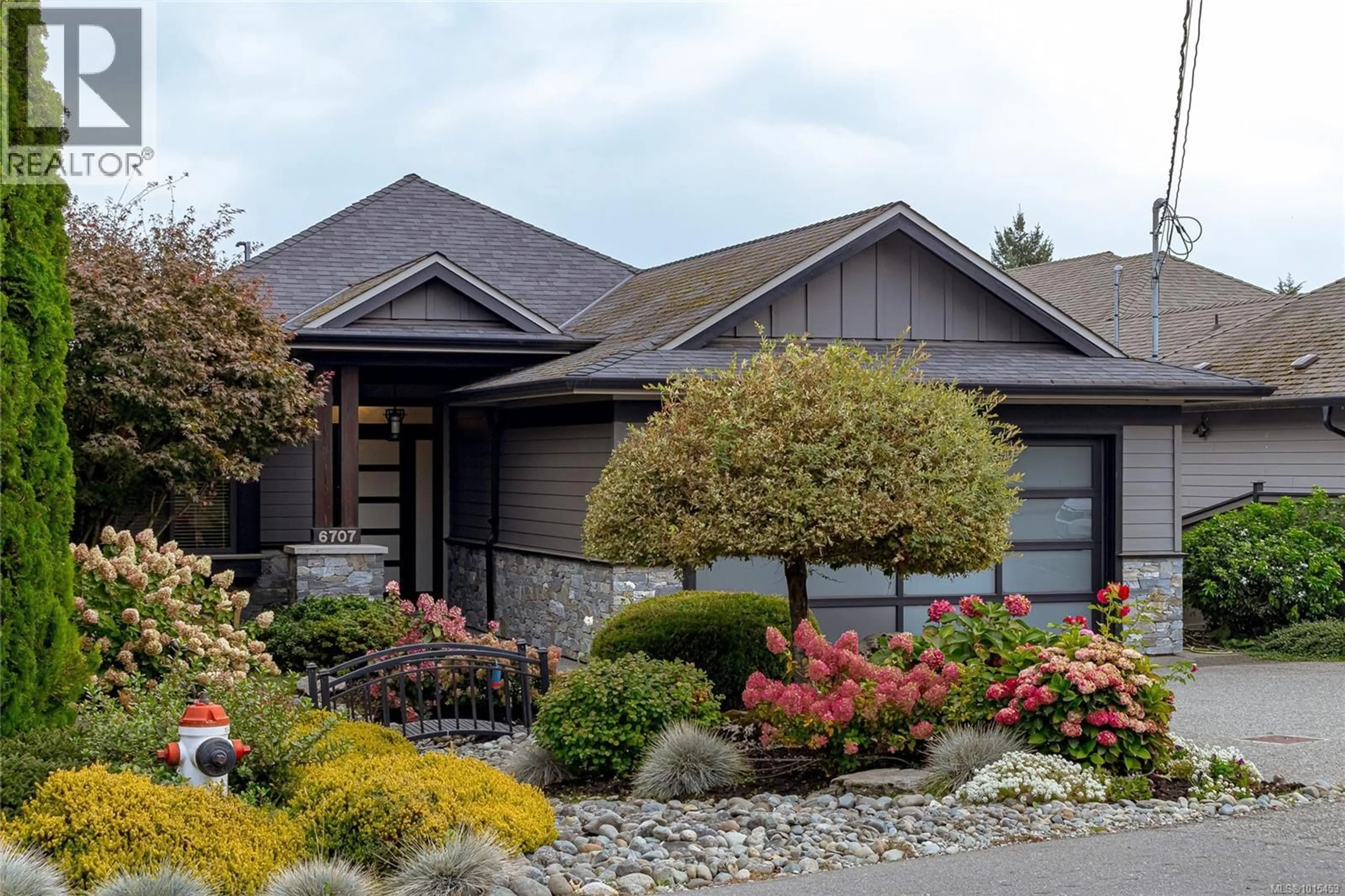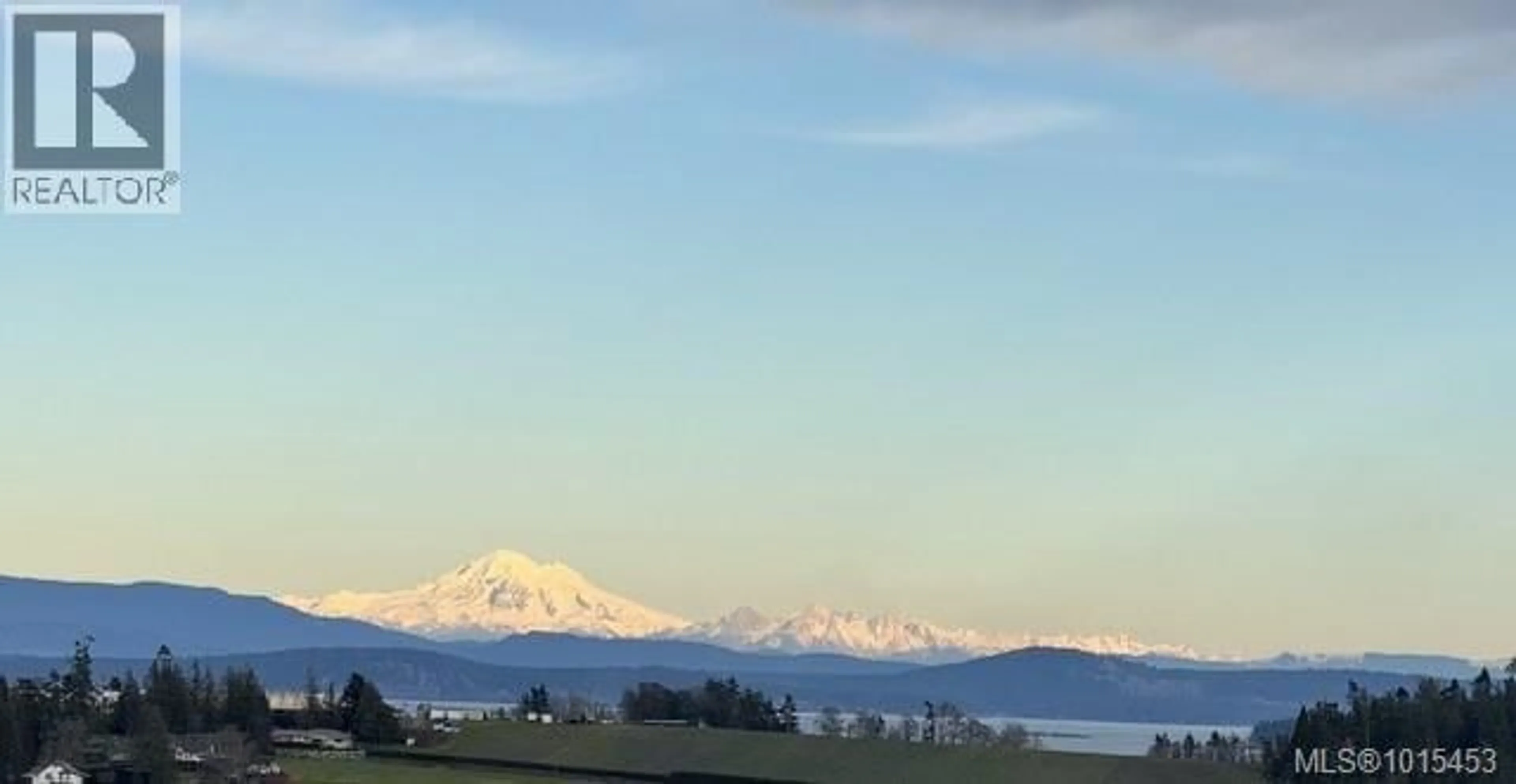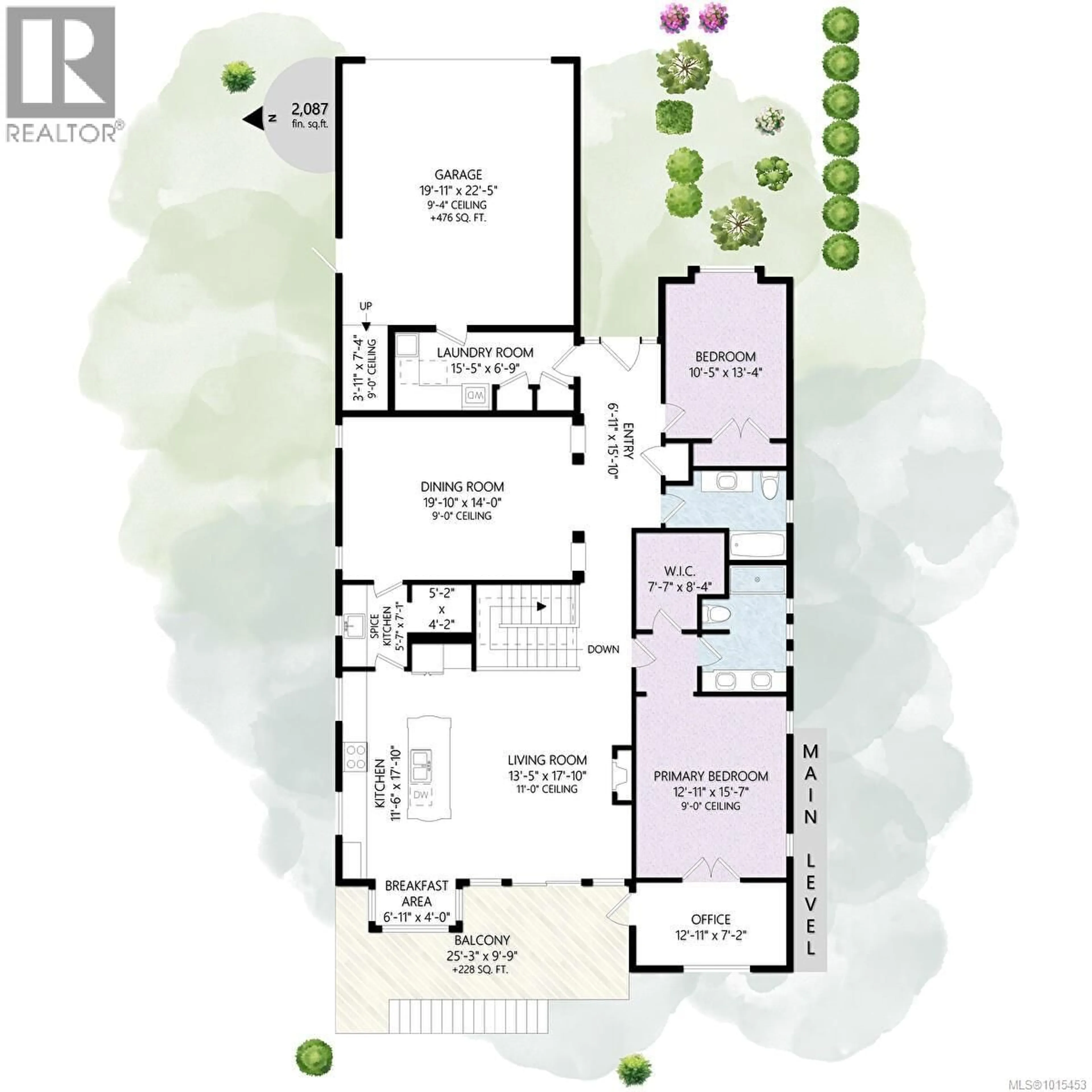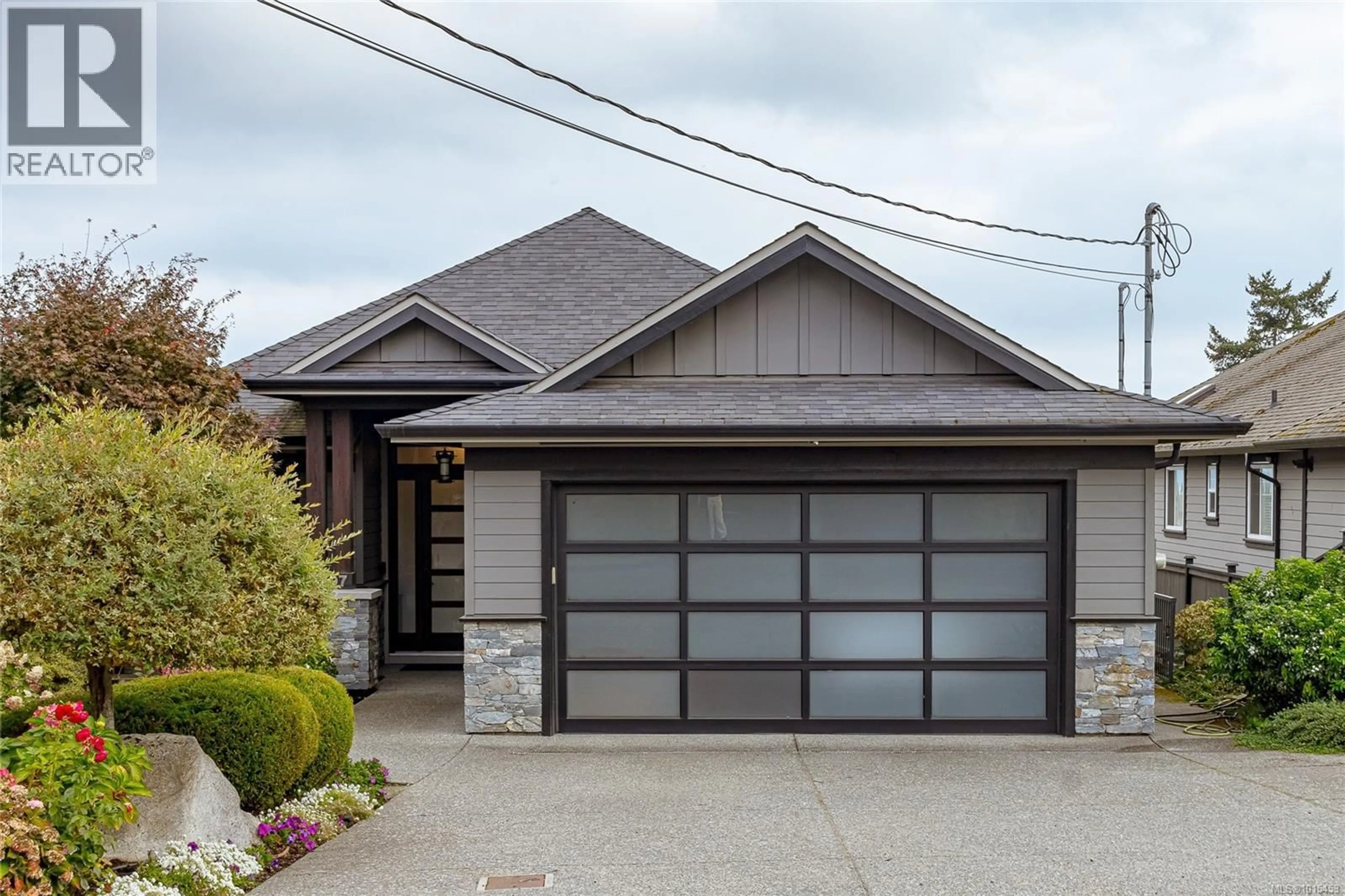6707 TAMANY DRIVE, Central Saanich, British Columbia V8Z5Y8
Contact us about this property
Highlights
Estimated valueThis is the price Wahi expects this property to sell for.
The calculation is powered by our Instant Home Value Estimate, which uses current market and property price trends to estimate your home’s value with a 90% accuracy rate.Not available
Price/Sqft$447/sqft
Monthly cost
Open Calculator
Description
Welcome to 6707 Tamany Dr. A 2014 custom built home offering a rare combination of elegance, functionality and grace rarely seen today. Upon entering this lovely residence, you'll be impressed by a 3700 total sq floor plan with expansive views across Martindale, Island View, James Island and Mt. Baker, enjoying sunrises and everything an ocean view has to offer. Living will be a dream in this home! Main level living boasts a gourmet kitchen that is open to an expansive living area, the butler's pantry leads to a gracious dining room, 2 bedrooms including a generous sized primary with a bright office/den, and a laundry room from the double garage. The lower level offers an array of options with another bedroom, family room, self-contained suite and oodles of unfinished area that could be 2 more bedrooms, storage or simply awaiting your ideas. All this on a quarter acre east facing lot to exercise your green thumb. Don't delay, there's so much to see and enjoy with this premier home! (id:39198)
Property Details
Interior
Features
Lower level Floor
Bedroom
11 x 11Kitchen
11 x 12Living room
14 x 9Bathroom
Exterior
Parking
Garage spaces -
Garage type -
Total parking spaces 4
Property History
 60
60





