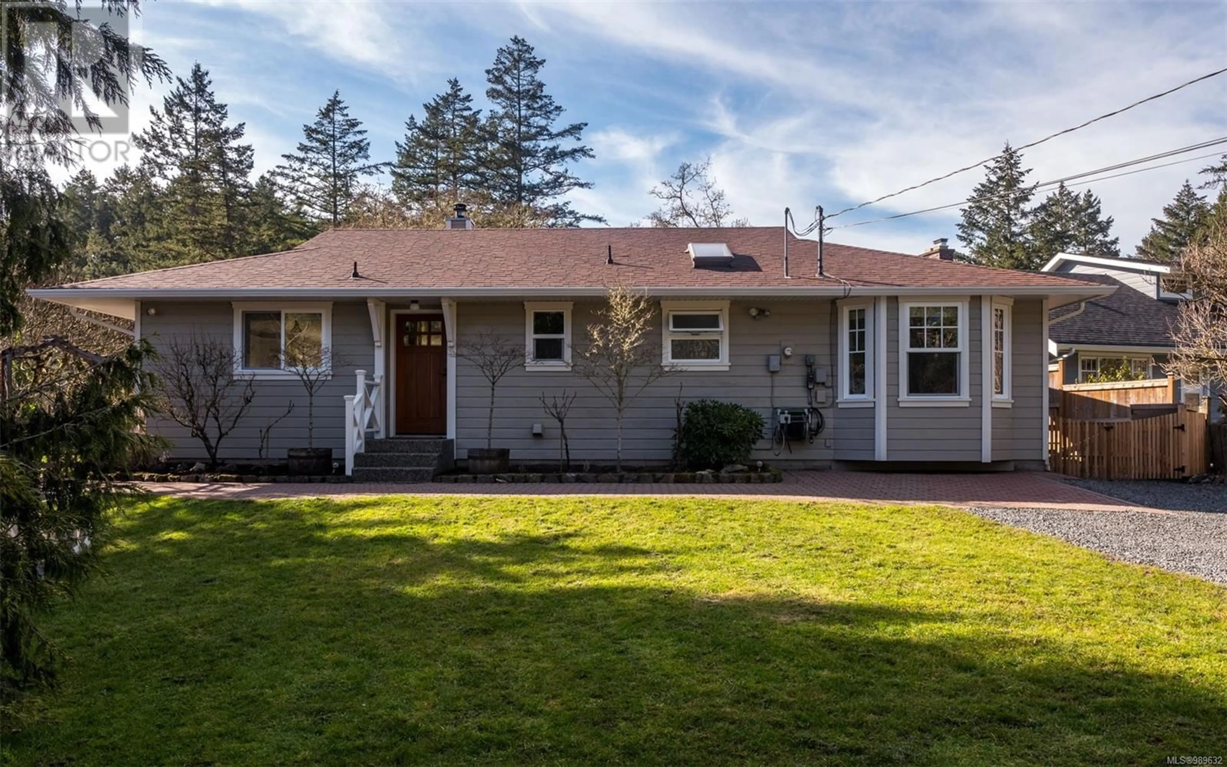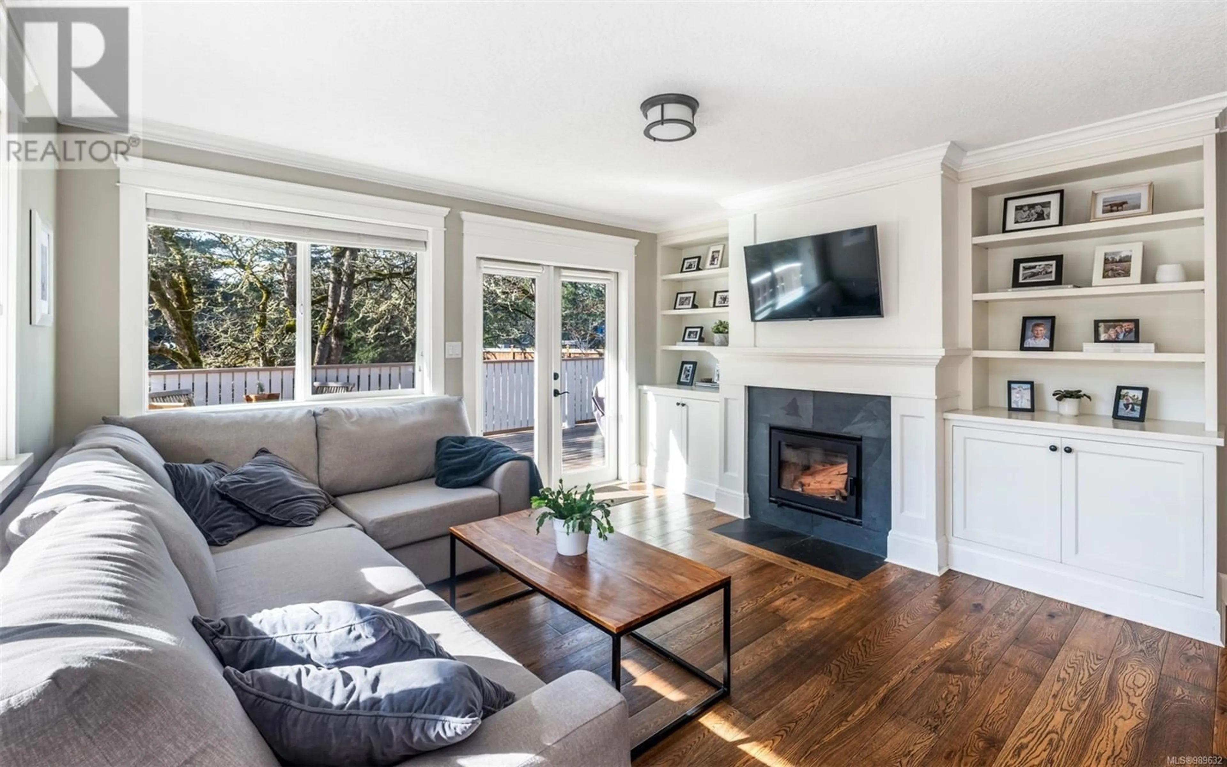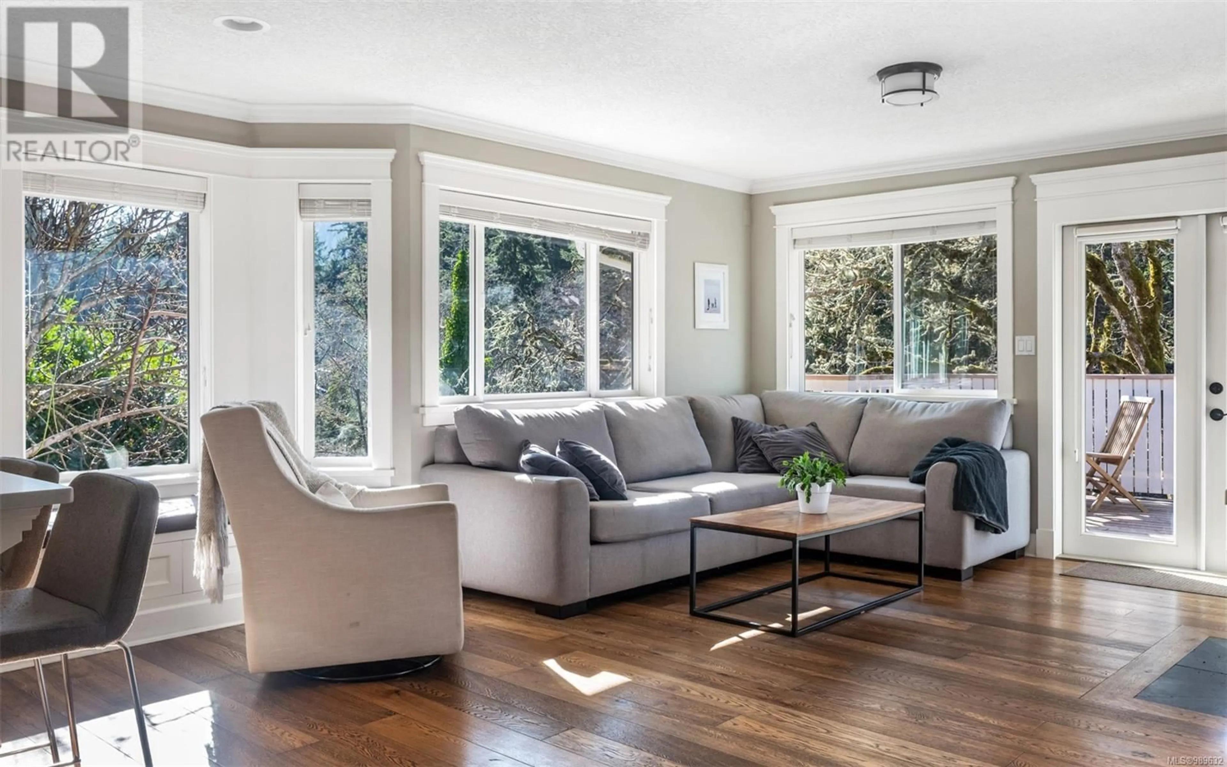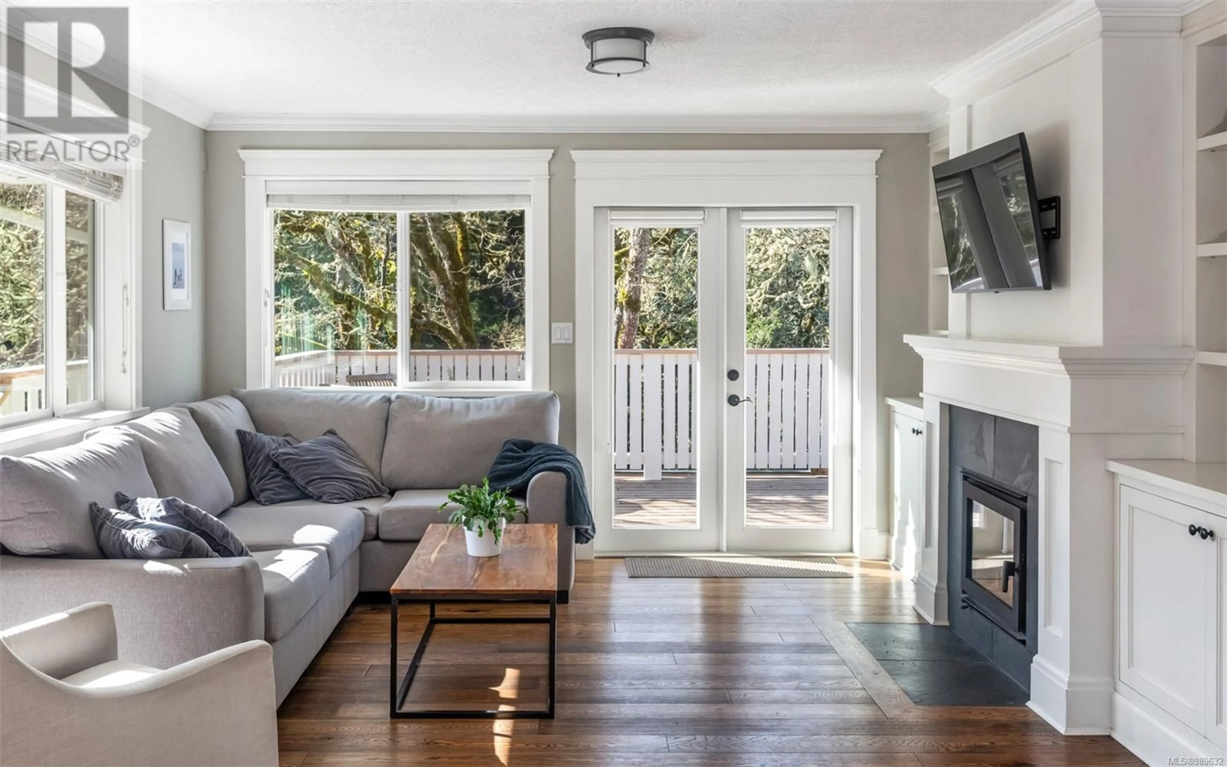6676 WOODWARD DRIVE, Central Saanich, British Columbia V8M1A7
Contact us about this property
Highlights
Estimated ValueThis is the price Wahi expects this property to sell for.
The calculation is powered by our Instant Home Value Estimate, which uses current market and property price trends to estimate your home’s value with a 90% accuracy rate.Not available
Price/Sqft$544/sqft
Est. Mortgage$5,046/mo
Tax Amount ()-
Days On Market94 days
Description
This charming and fully reimagined Brentwood Bay rancher offers peaceful, one-level living on a beautifully landscaped & private 7300+ sq/ft lot. This executive residence will surely impress & is the perfect option for anyone looking to downsize or for their starter home! Nestled away at the end of a no-through road, come enjoy the attention to detail shown throughout. Beautiful HW flrs guide you through the desirable single level floorplan. A luxurious Kitchen boasts wood cabs, quartz counters & SS apps. A bright GR w/crown molding, loads of natural light, built-ins & a cozy wood burning fp provides access to your South facing rear deck! Featuring 3 spacious BRs, a spa inspired Bath & a large DR/rec room w/built-ins to use as you desire! Outside enjoy the park setting: a flat front yard is perfect for the kids w/an interlocking brick pathway to a private & sun soaked rear patio! Mins to Brentwood Bay Village, Lodge & Butchart Gardens! (id:39198)
Property Details
Interior
Features
Main level Floor
Living room
18' x 14'Entrance
8' x 4'Kitchen
11' x 12'Dining room
16' x 10'Exterior
Parking
Garage spaces -
Garage type -
Total parking spaces 5
Property History
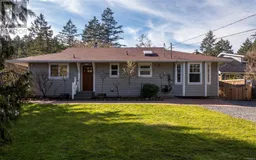 35
35
