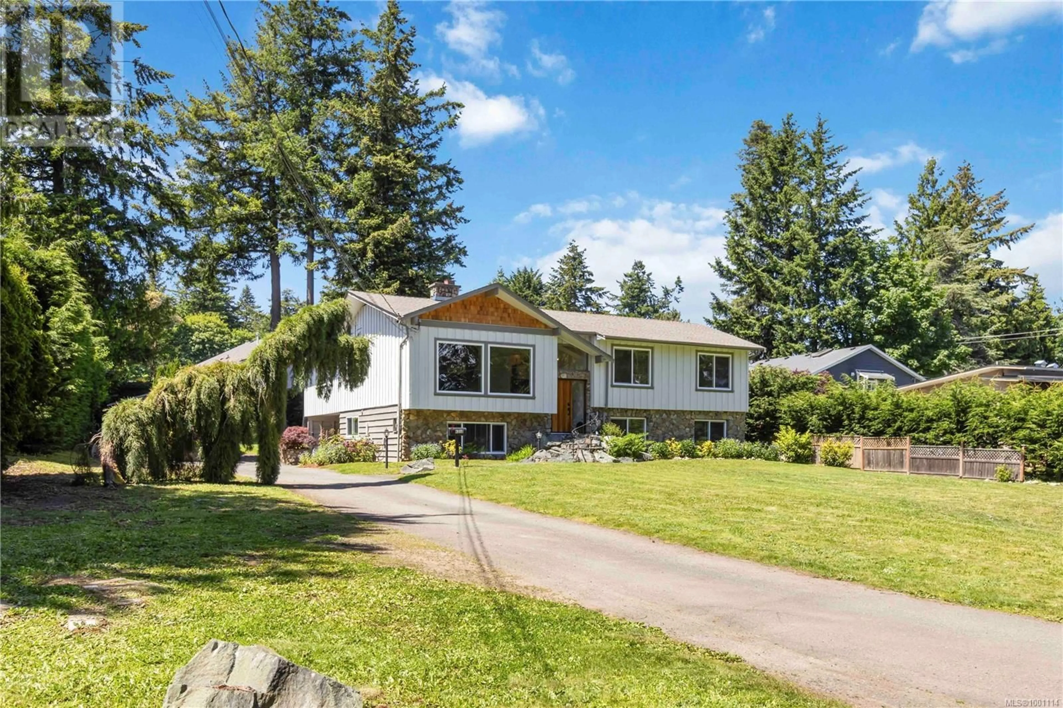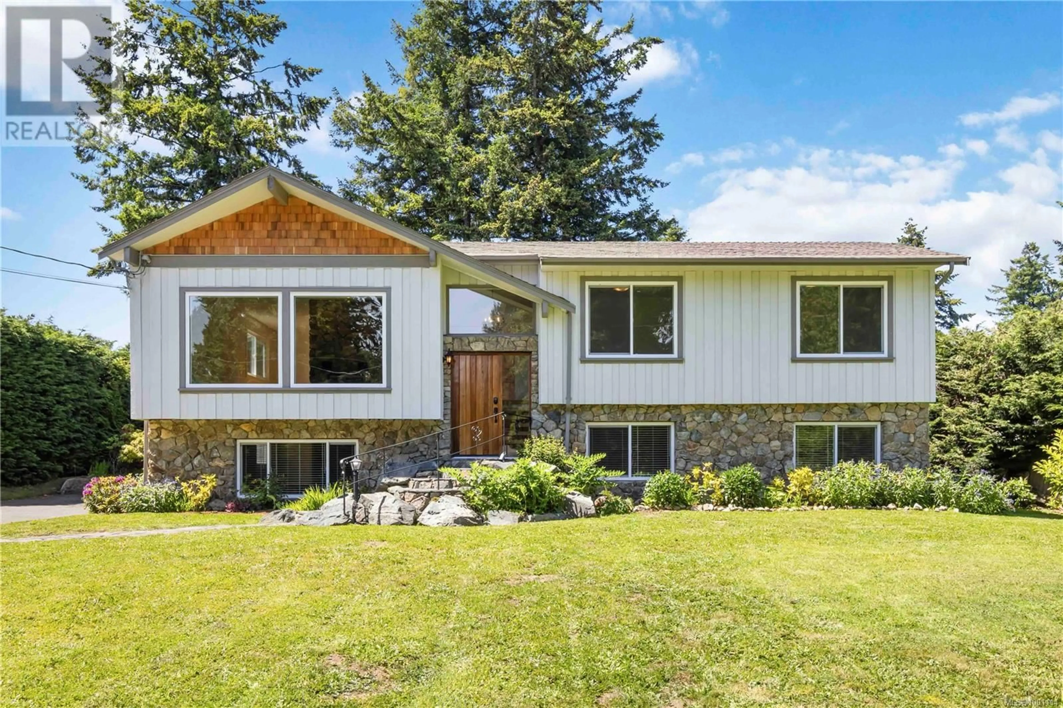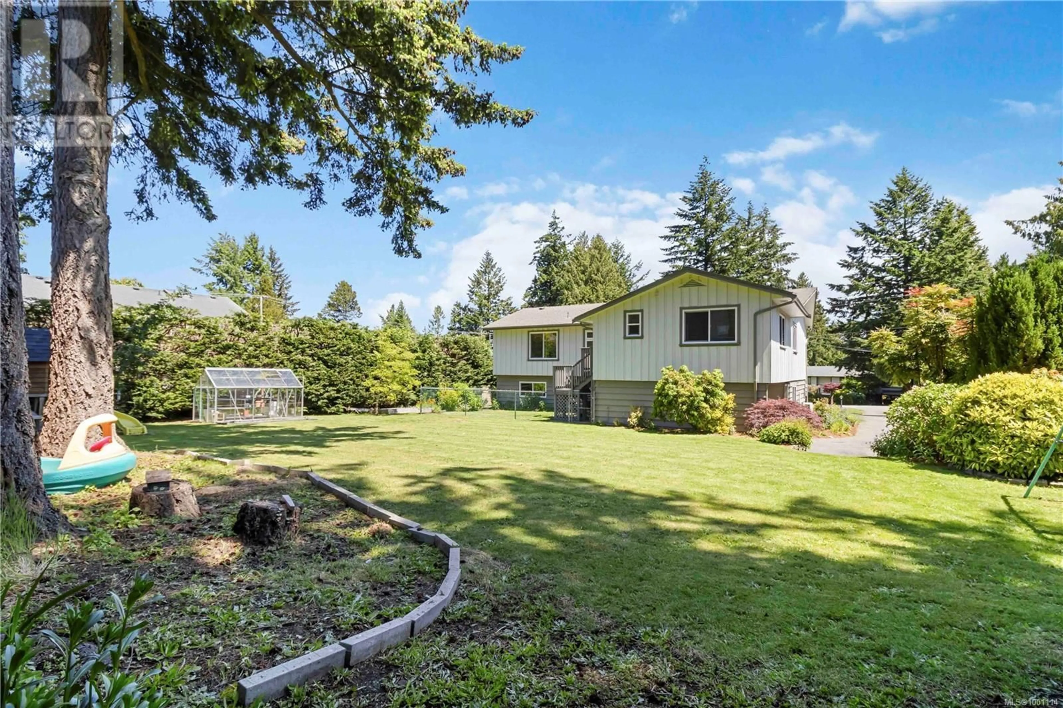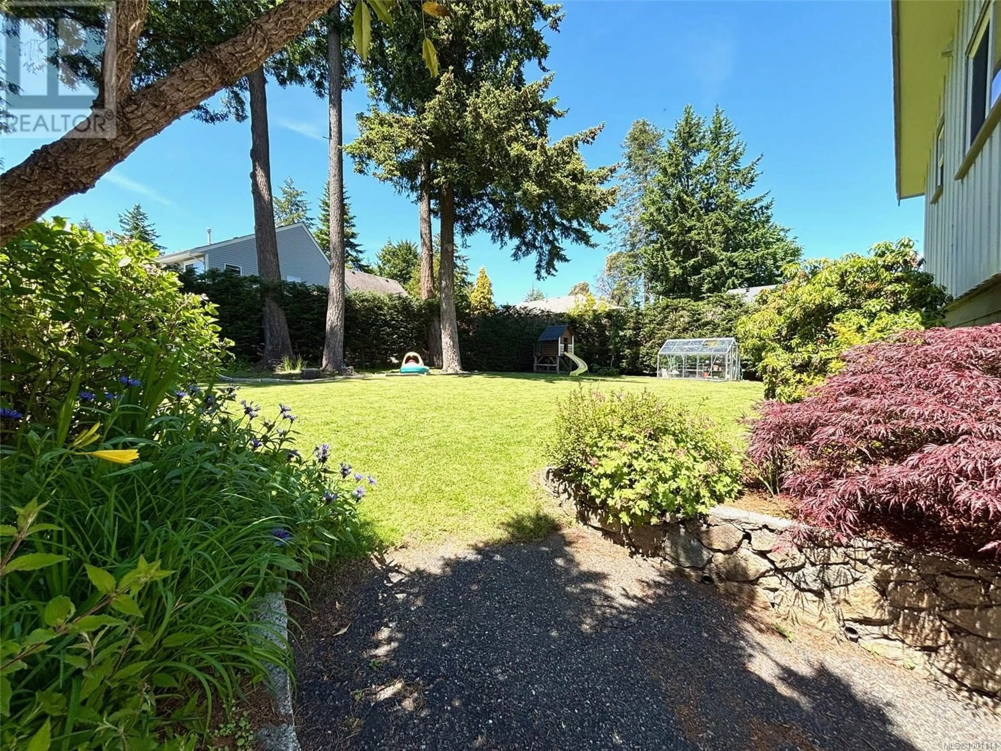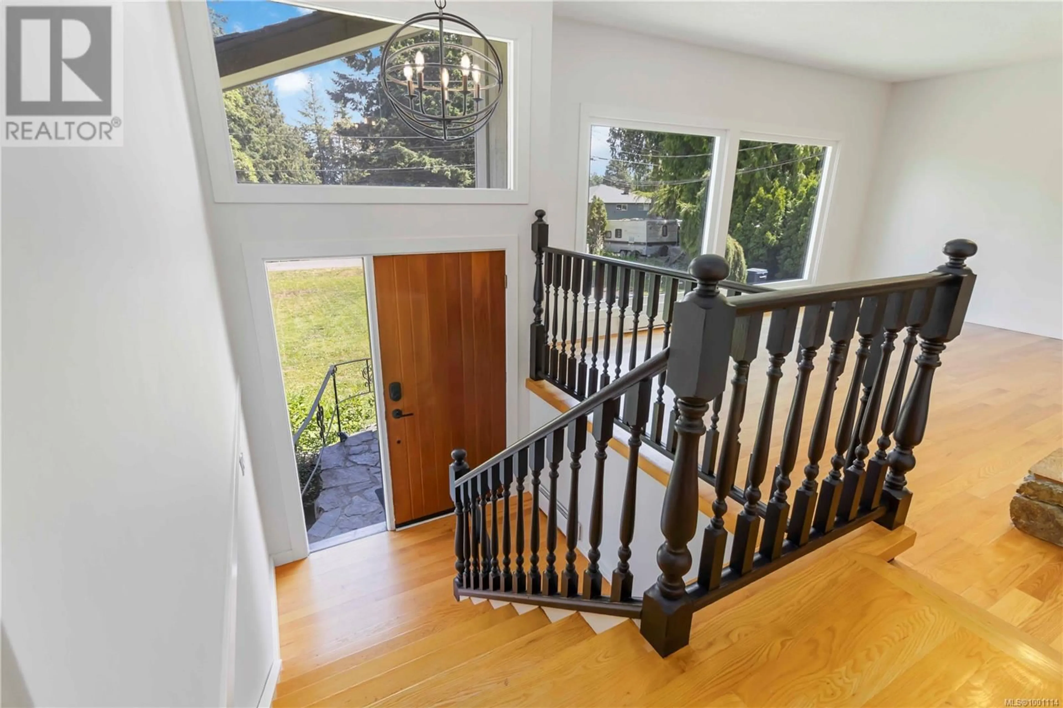6310 SPRINGLEA ROAD, Central Saanich, British Columbia V8Z5Z4
Contact us about this property
Highlights
Estimated ValueThis is the price Wahi expects this property to sell for.
The calculation is powered by our Instant Home Value Estimate, which uses current market and property price trends to estimate your home’s value with a 90% accuracy rate.Not available
Price/Sqft$458/sqft
Est. Mortgage$6,223/mo
Tax Amount ()$5,693/yr
Days On Market8 days
Description
Spacious and bright Family Home with a 3 BEDROOM LEGAL SUITE and development potential. Welcome to this exceptional family home located in the heart of desirable Tanner Ridge. Situated on a large, flat and sunny nearly ½ acre lot, this well-maintained residence offers over 3,000 sqft of living space, thoughtfully designed to accommodate multi-generational living or strong revenue potential. Boasting 7 bedrooms & 4 full bathrooms with a potential Nanny suite adding even more versatility. Beautiful hardwood flooring, kitchens are newly updated, featuring granite countertops, under-cabinet lighting & spacious eating bars. The open-concept dining and living rooms provide ample space for large gatherings and entertaining. Recent upgrades include all new vinyl windows and a heat pump enhancing natural light and energy efficiency. Massive private yard space for entertaining, back yard play or just relaxing. Enjoy an abundance of parking for RVs & boats including a large carport. Workshop/shed in rear yard is a bonus. This property is in a prime school catchment area for all levels, adding to its appeal. This one-of-a-kind Central Saanich home has it all! *BUYER TO VERIFY SUBDIVISION/DEVELOPMENT POTENTIAL WITH THE MUNICIPALITY.* (id:39198)
Property Details
Interior
Features
Lower level Floor
Bathroom
Storage
5 x 4Bedroom
12 x 11Bedroom
13 x 11Exterior
Parking
Garage spaces -
Garage type -
Total parking spaces 10
Property History
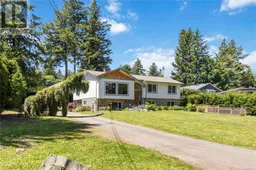 43
43
