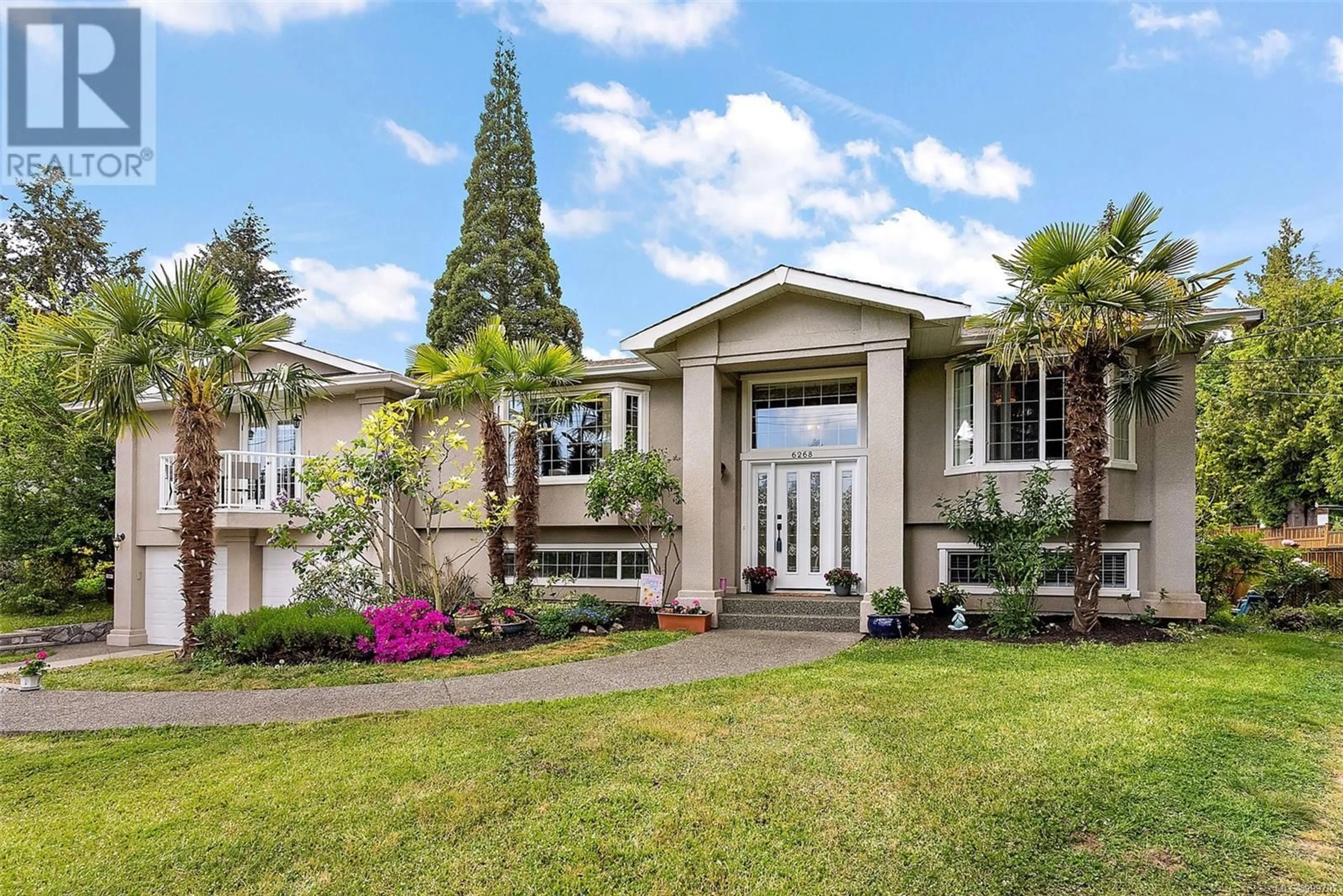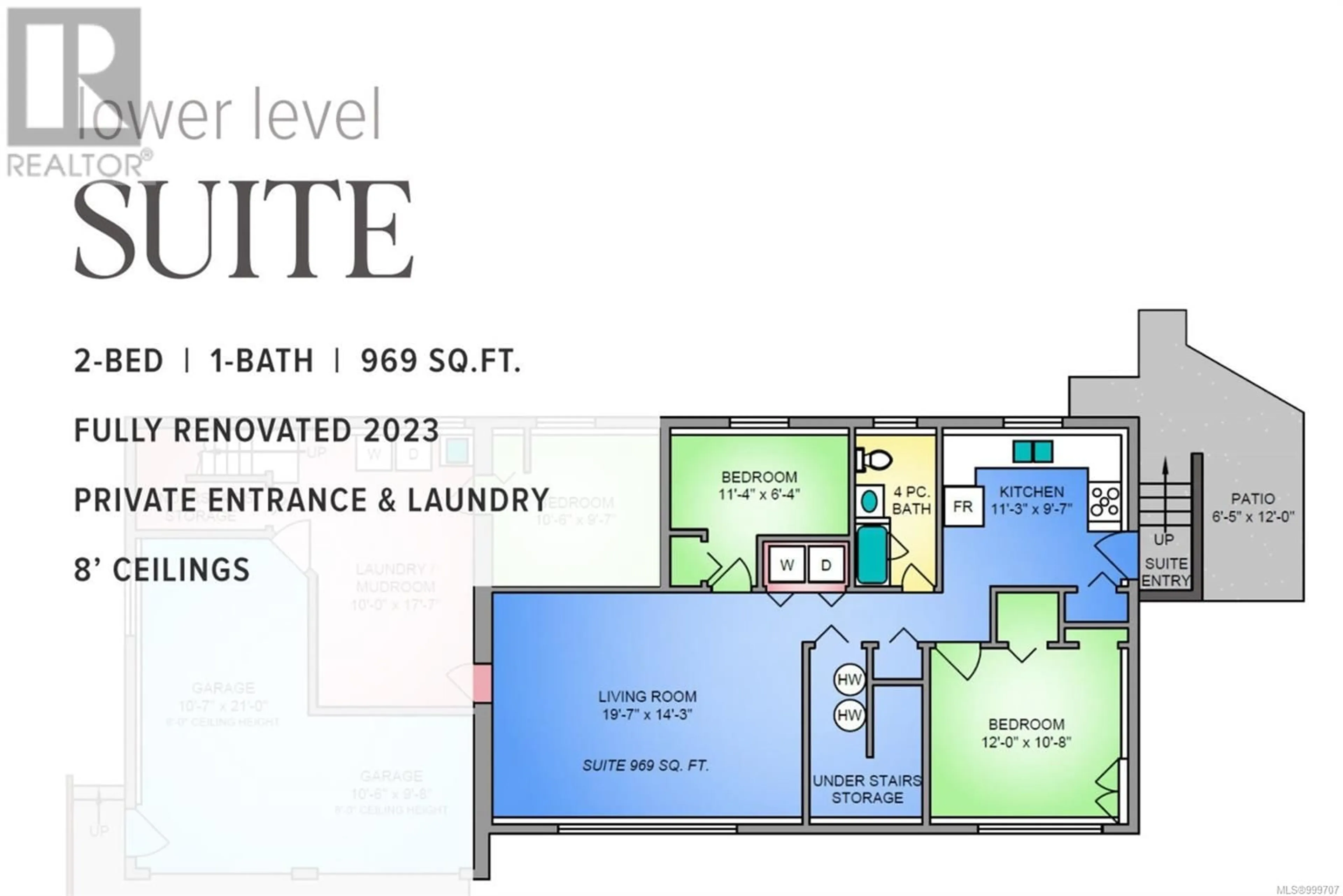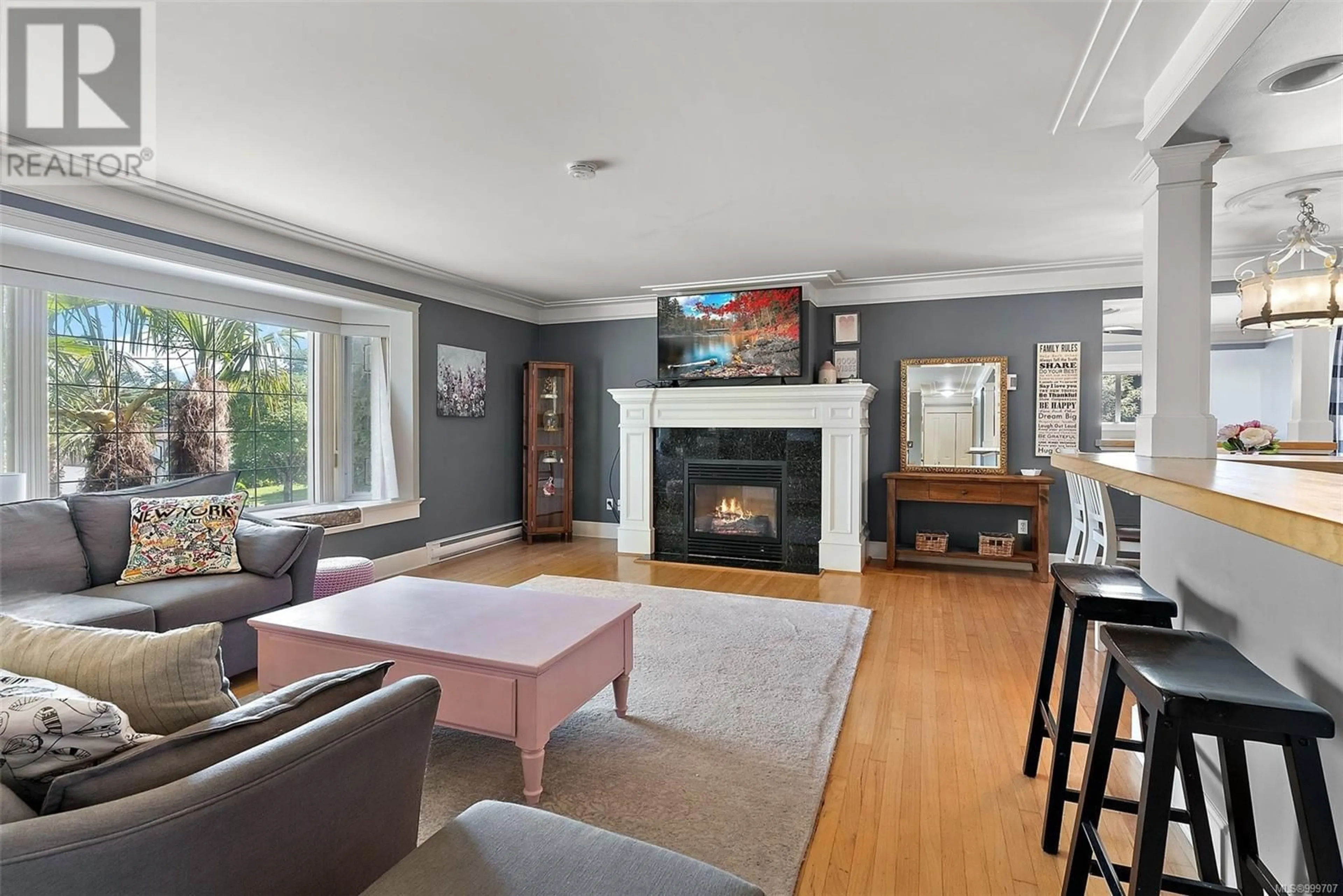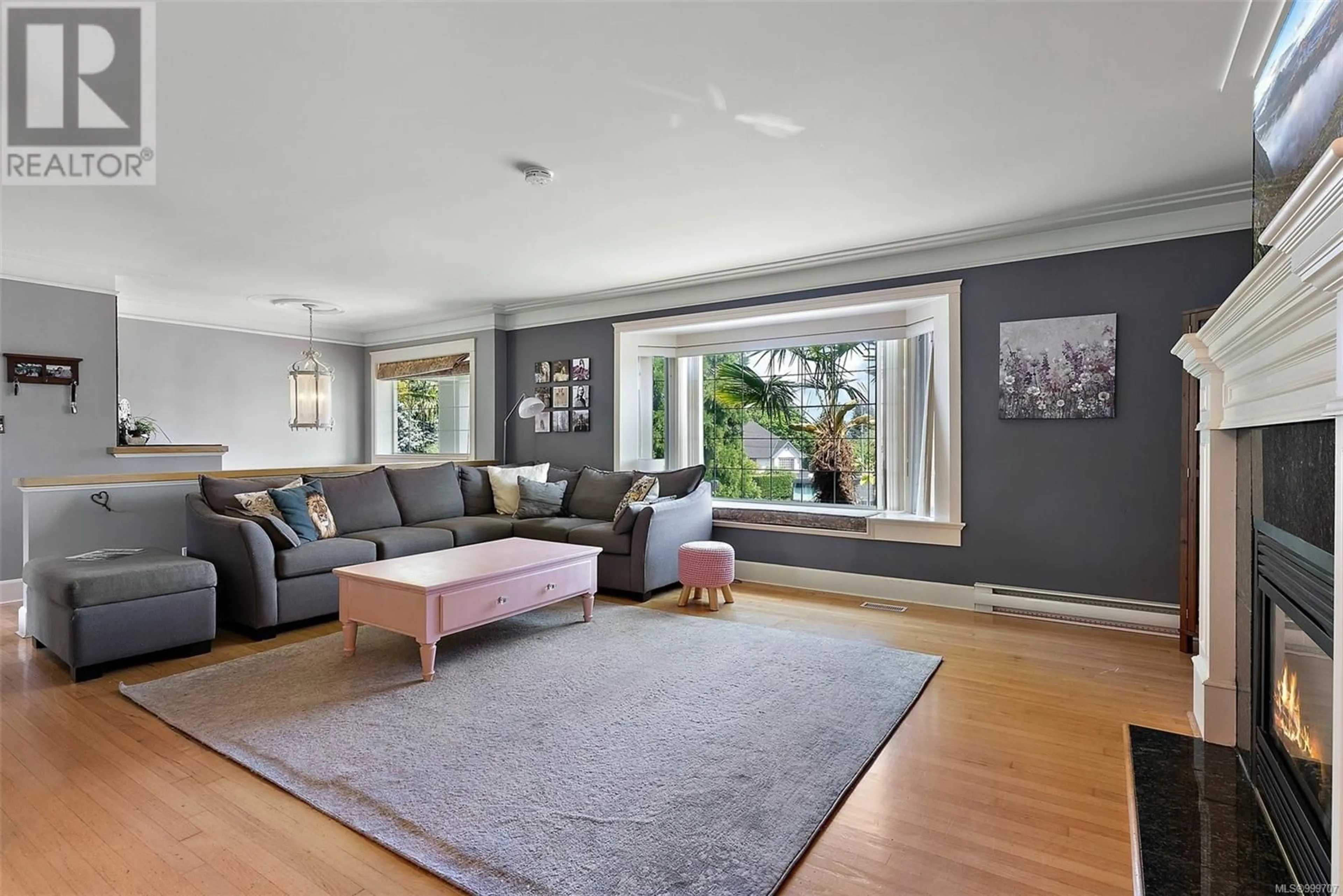6268 MARIE MEADOWS ROAD, Central Saanich, British Columbia V8Z5Z8
Contact us about this property
Highlights
Estimated ValueThis is the price Wahi expects this property to sell for.
The calculation is powered by our Instant Home Value Estimate, which uses current market and property price trends to estimate your home’s value with a 90% accuracy rate.Not available
Price/Sqft$363/sqft
Est. Mortgage$5,536/mo
Tax Amount ()$5,698/yr
Days On Market6 days
Description
*OPEN HOUSES: SAT 11AM-1PM & SUN 1PM-3PM*-Embrace Vancouver Island living in this spectacular Central Saanich home, nestled on a quiet cul-de-sac just minutes from Keating Cross Road, Bear Hill Park, Elk Lake, and downtown Victoria. This beautifully maintained two-level residence offers 3,171 sq. ft. of finished living space, including 6 beds (+ den), 3 baths, and a self-contained 2-bed/1-bath suite. The 969 sq. ft. suite, fully renovated in 2023, features a private entrance/laundry with full-height ceilings (8’), and a 4-pc bath with a walk-in tub/shower combo. Currently rented to an excellent tenant ($2,000 m/o). Showcasing impressive curb appeal with palm, lilac, and magnolia trees, the home welcomes you with a soaring entryway, bay windows, and tasteful masonry/concrete work. Enjoy a blend of contemporary and timeless finishes such as coffered ceilings, wainscoting, crown and base moldings, solid oak floors, and butcher block countertops. Plus, brand-new carpets in the family room and stairway! This family home features a functional floor plan with spacious rooms, various living room/flex spaces including an office and laundry, and a fully-equipped kitchen with white shaker cabinets, bar seating, stainless appliances, and a dedicated dining area to enjoy meals with family and friends. The primary bedroom comfortably fits a king-sized bed, with a walk-in closet, private balcony, and a three-piece ensuite with quartz vanity and walk-in shower. The backyard is a blank canvas awaiting your green thumb. Fully fenced for pets and children to explore safely, with a covered deck to enjoy the outdoors year-round. Additionally, there is a 2-bay garage with parking for one vehicle. The second bay was converted into the lower rec/laundry area; however, these changes could likely be reversed if more shop/garage space is a priority. This beautiful family home won't last long, so call your agent to schedule a viewing today or ask about our next open house date! (id:39198)
Property Details
Interior
Features
Main level Floor
Ensuite
Entrance
4'8 x 7'2Living room
15'5 x 20'2Dining room
11'5 x 10'2Exterior
Parking
Garage spaces -
Garage type -
Total parking spaces 2
Property History
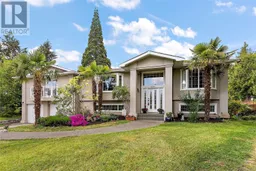 38
38
