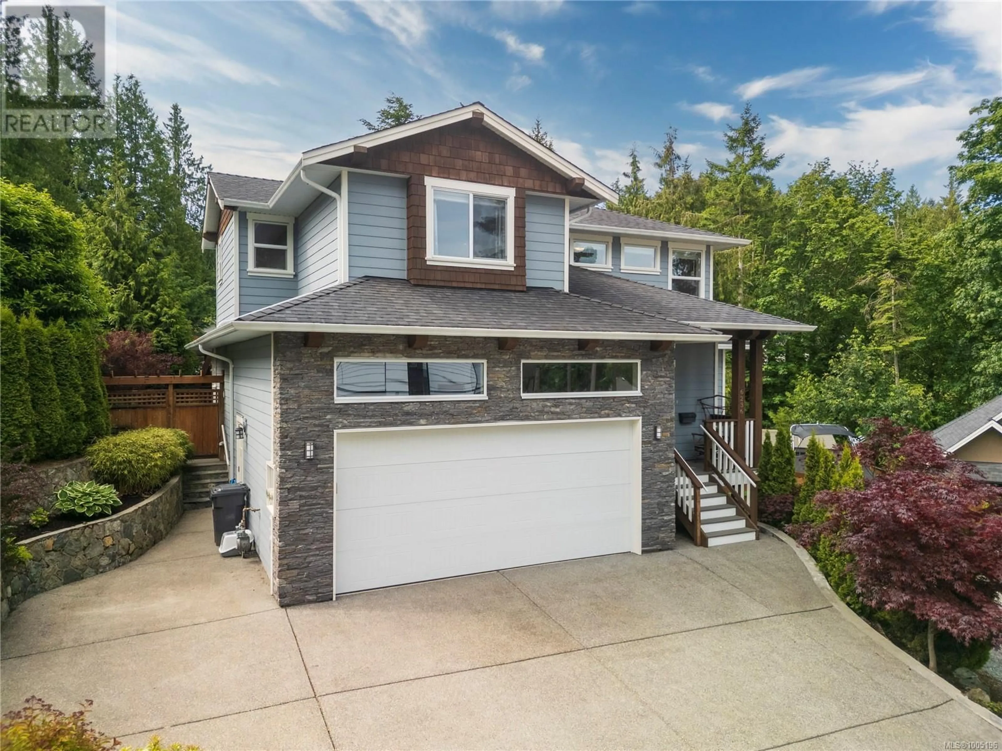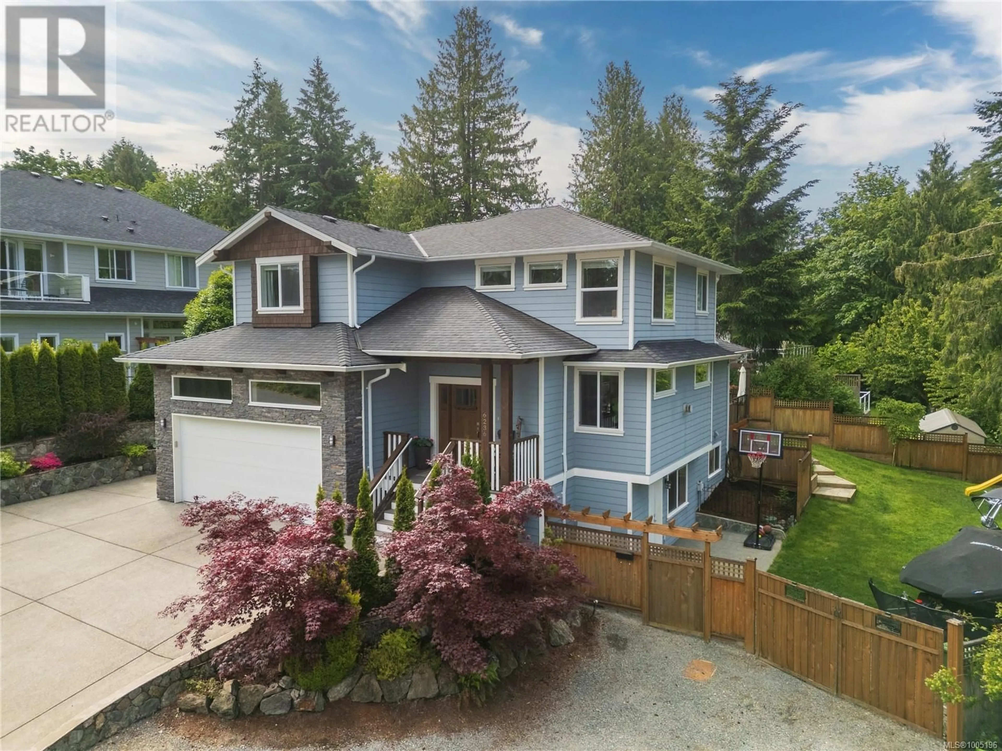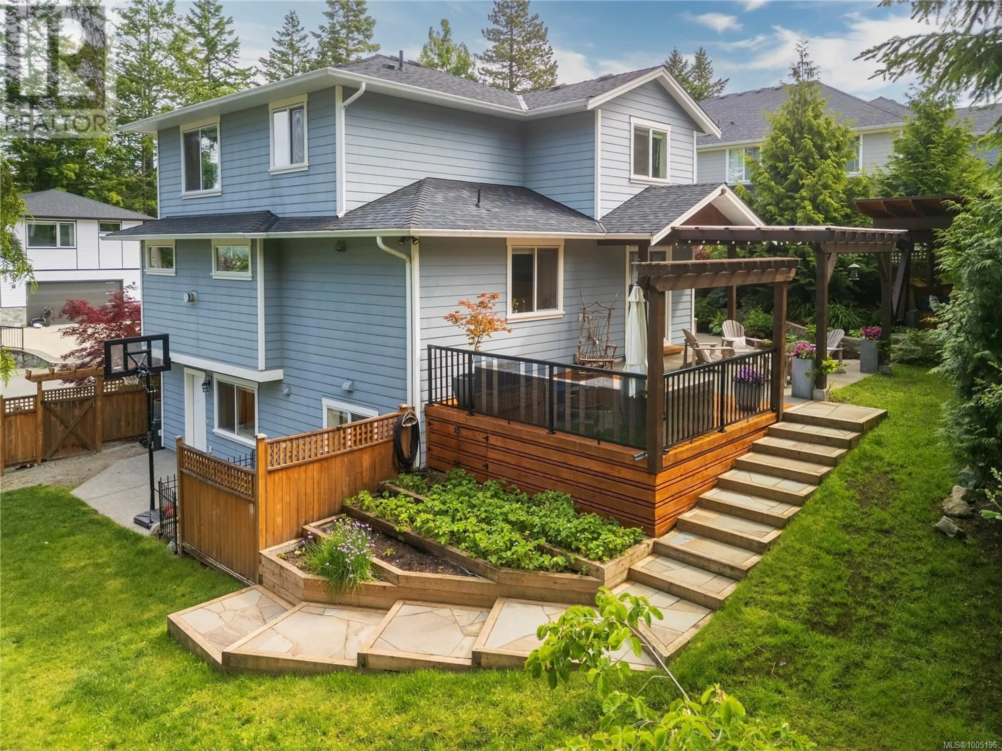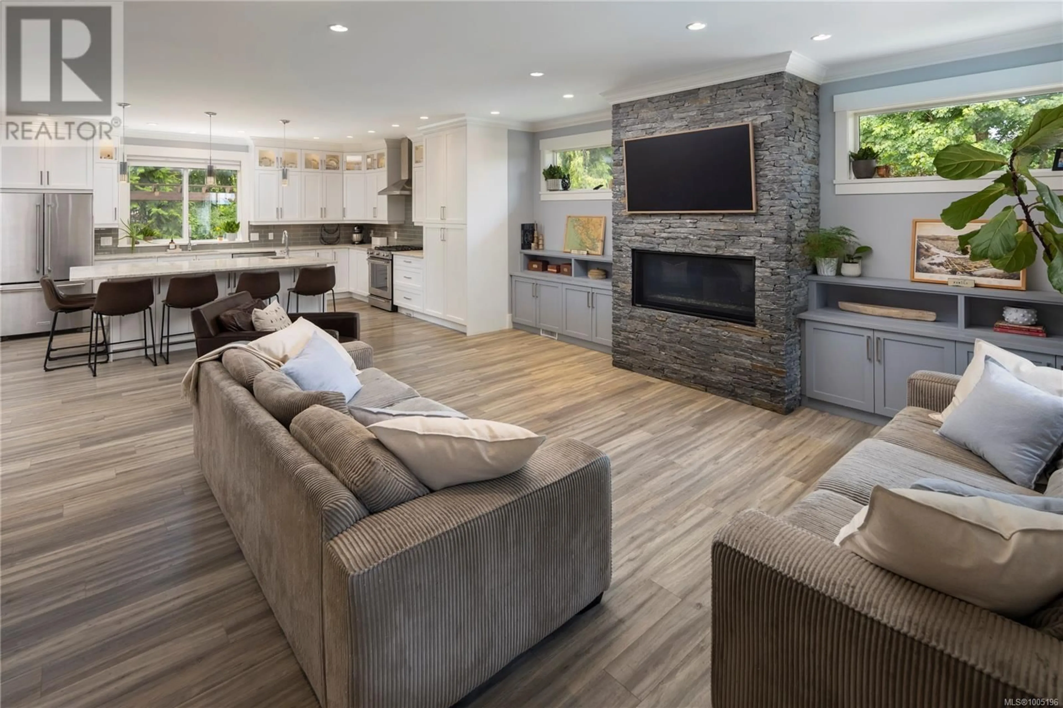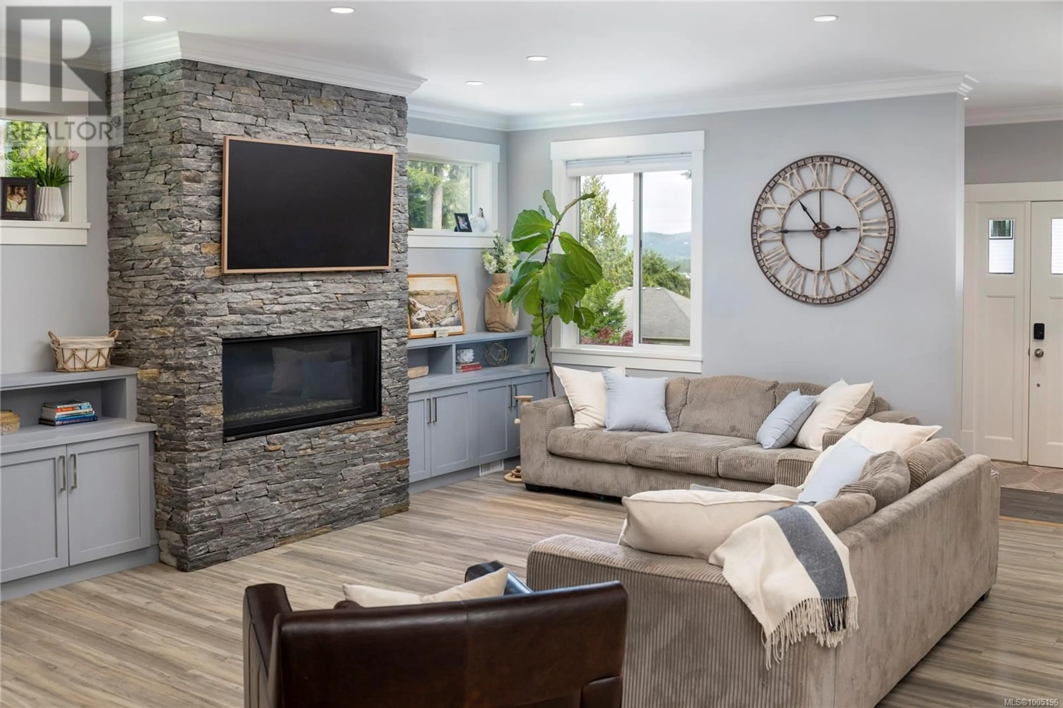6236 ELIZABETH GARDEN COURT, Central Saanich, British Columbia V8Z0E3
Contact us about this property
Highlights
Estimated valueThis is the price Wahi expects this property to sell for.
The calculation is powered by our Instant Home Value Estimate, which uses current market and property price trends to estimate your home’s value with a 90% accuracy rate.Not available
Price/Sqft$429/sqft
Monthly cost
Open Calculator
Description
Stunning 2016-built family home, nestled in a quiet Tanner Ridge enclave.This quality 3-level residence offers 3,416 sqft of thoughtfully designed living space. Open-concept main floor features 9' ceilings, spacious living room w/gas fireplace, custom built-ins, and a chef’s kitchen boasting ceiling-height maple shaker cabinets, large island, and new KitchenAid stainless appliances. Sliding doors lead to 400+ sqft of patio/deck space perfect for entertaining or relaxing with the family as well as a covered outdoor kitchen with built in BBQ, keg fridge, and firepit. Upstairs find 3 large bedrooms, laundry room, and a luxurious primary suite with walk-in closet and fabulous ensuite. Lower level includes a guest bedroom w/ensuite and optional self-contained 1-bed suite—ideal for rental income/family. Comfort year-round with a heat pump for efficient heating and A/C. Overheight 2 car garage. Enjoy a south-facing, fully fenced backyard complete with treehouse and ample extra parking. (id:39198)
Property Details
Interior
Features
Lower level Floor
Living room
9 x 11Bathroom
Ensuite
Storage
8' x 11'Exterior
Parking
Garage spaces -
Garage type -
Total parking spaces 4
Condo Details
Inclusions
Property History
 45
45
