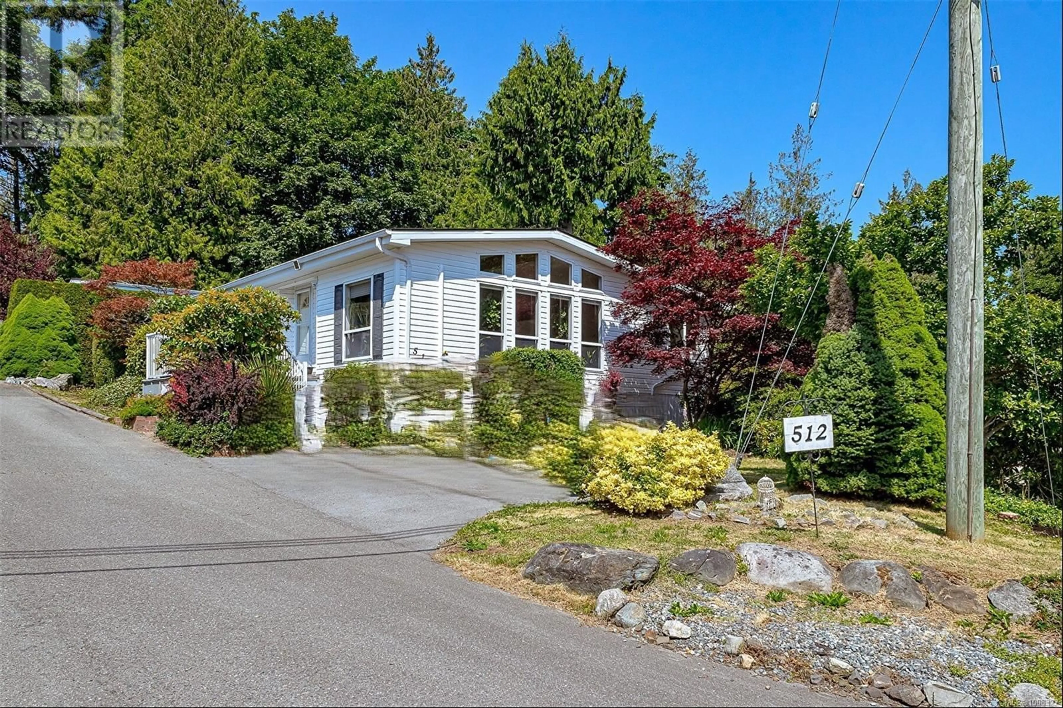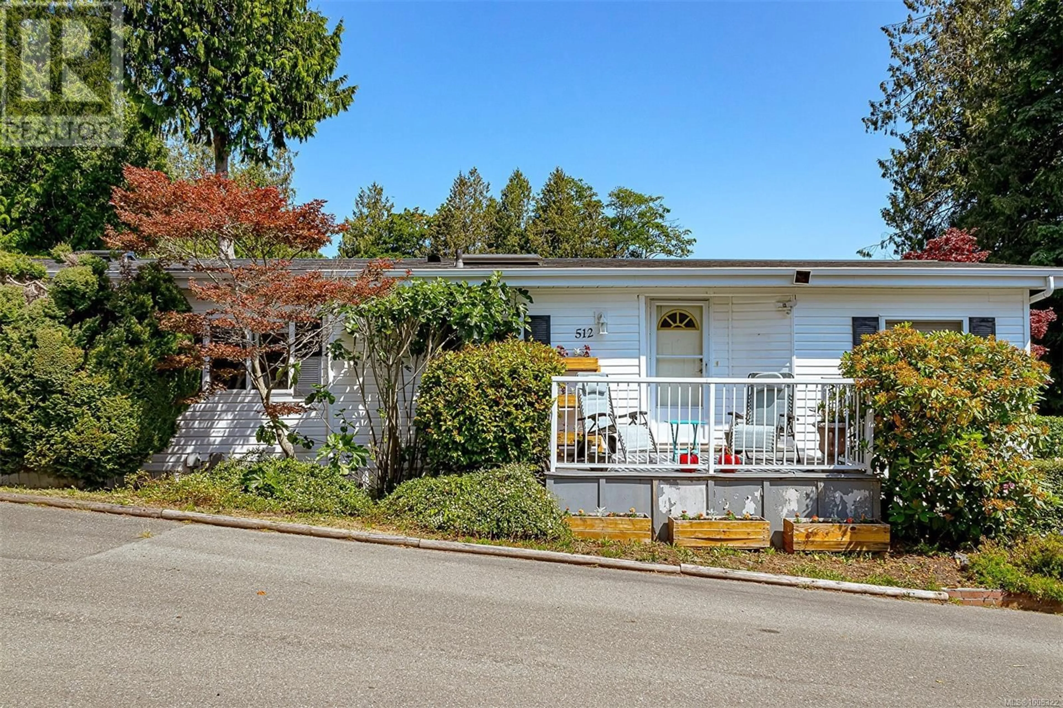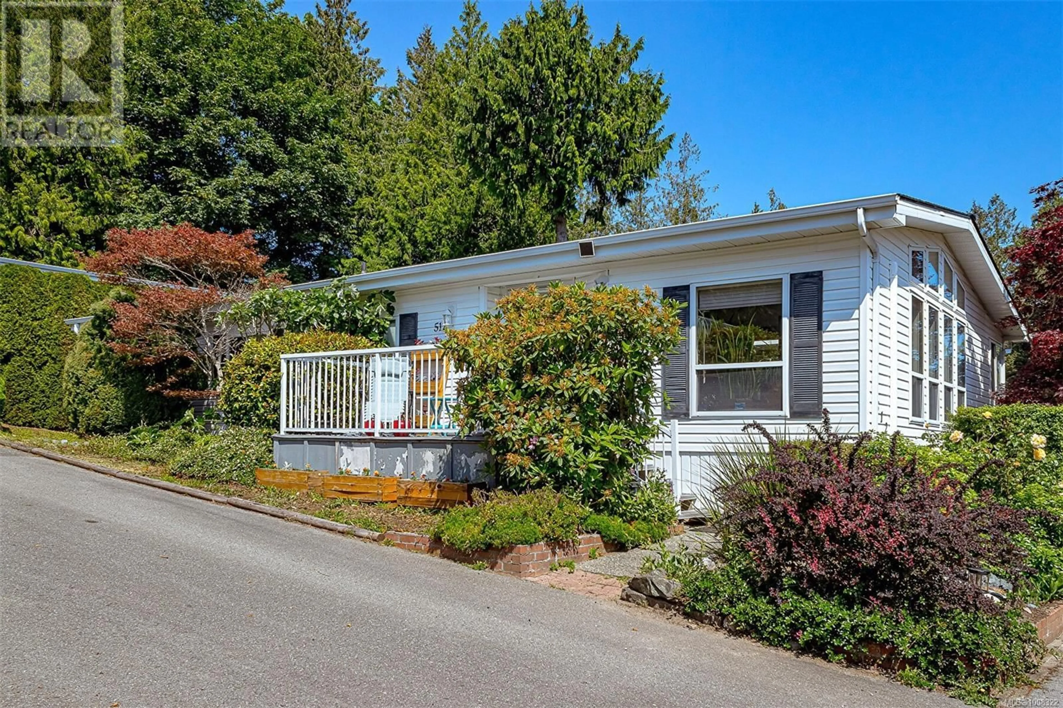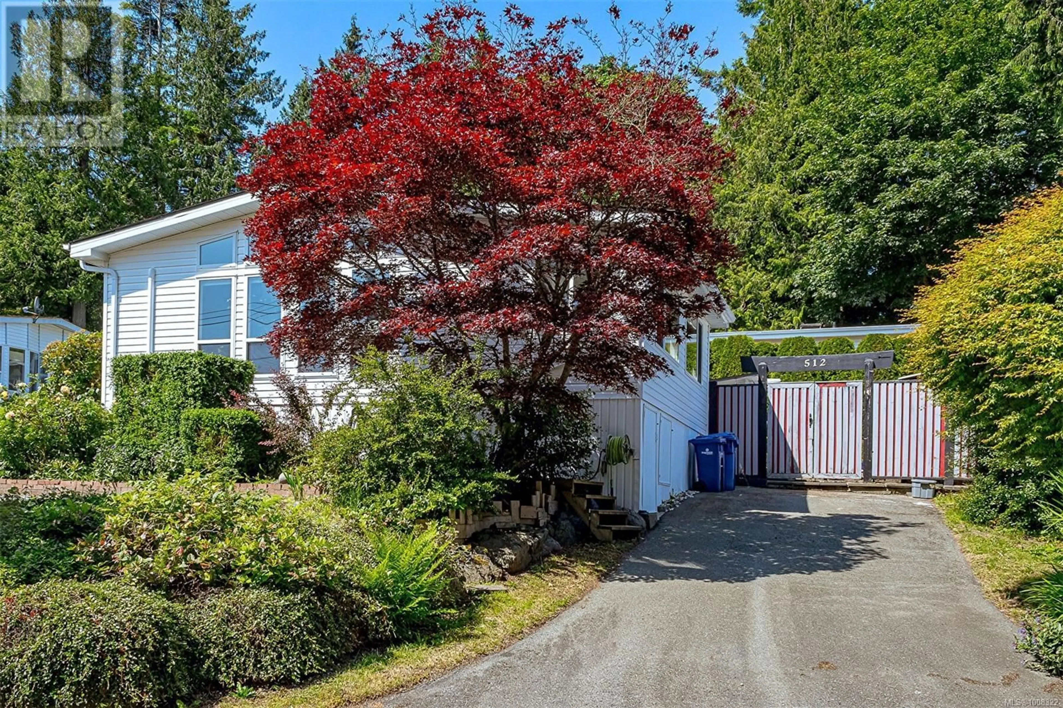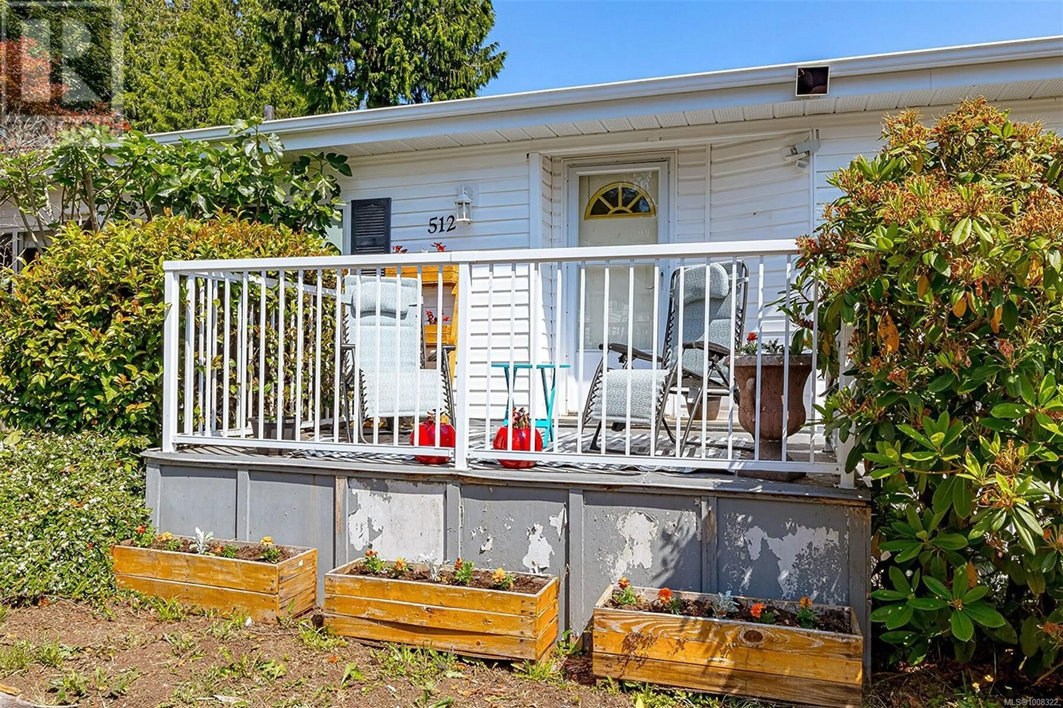512 - 2850 STAUTW ROAD, Central Saanich, British Columbia V8M2C9
Contact us about this property
Highlights
Estimated valueThis is the price Wahi expects this property to sell for.
The calculation is powered by our Instant Home Value Estimate, which uses current market and property price trends to estimate your home’s value with a 90% accuracy rate.Not available
Price/Sqft$262/sqft
Monthly cost
Open Calculator
Description
OPEN HOUSE Saturday Sept 20th from 1 to 3pm. JUST REDUCED - GREAT VALUE. Time to downsize - then consider Cedar Ridge Estates. Beautiful elevated view in this wonderful park. Unique 2 bedroom design with over sized windows to take in the view and allows maximum light. Large open kitchen with island, vinyl plank flooring and skylights. Owners have installed a three head A/C unit for maximum comfort throughout the year. Appliances have recently been upgraded. Outside you have an absolutely private patio area, separate workshop/ studio etc etc.On site parking for 4 vehicles as this property has 2 driveways. Crawl space if you need extra storage. Lease runs until 2050. Fireplace not in use- propane tank removed since A/C installed. (id:39198)
Property Details
Interior
Features
Main level Floor
Workshop
10 x 8Laundry room
8' x 8'Sunroom
6' x 19'Bedroom
11' x 11'Property History
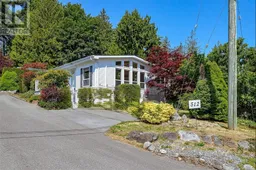 41
41
