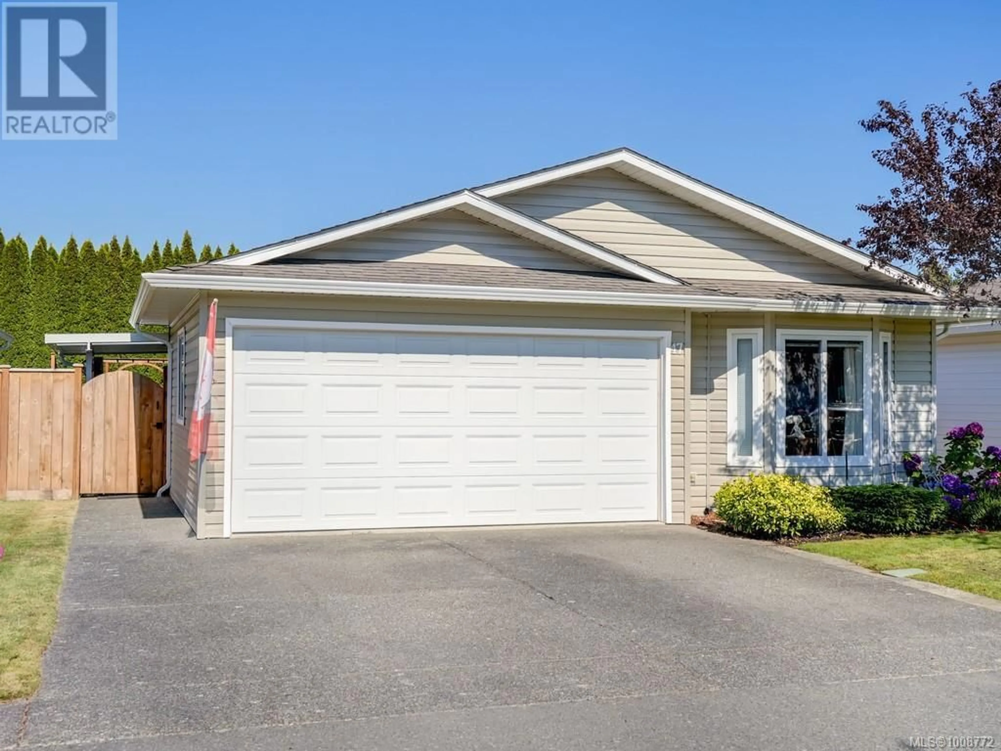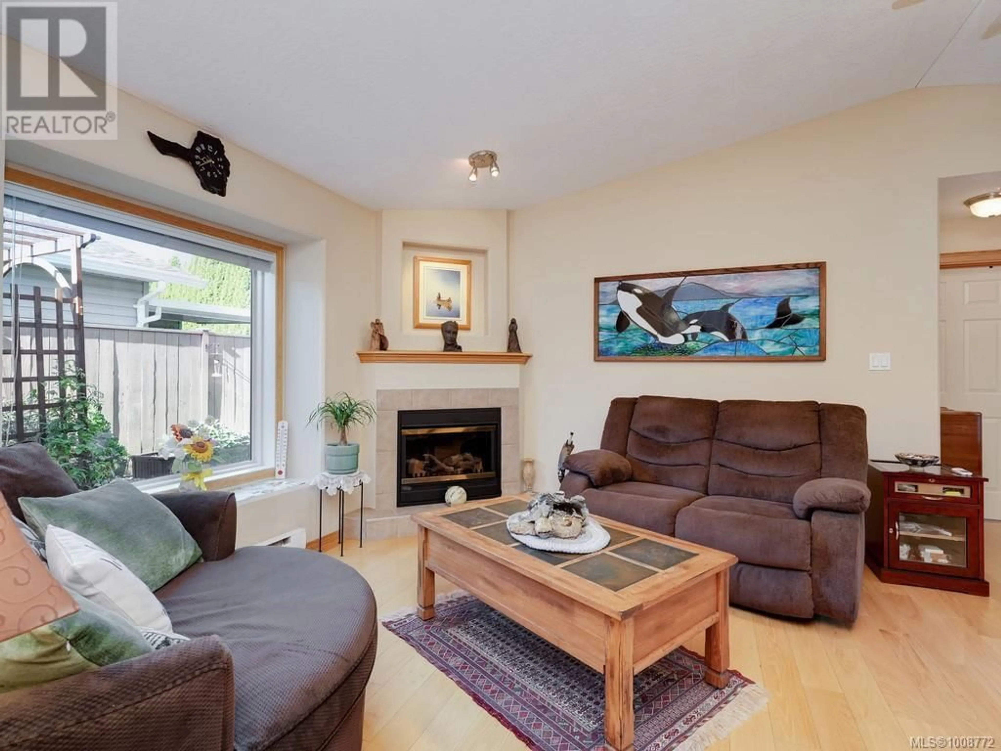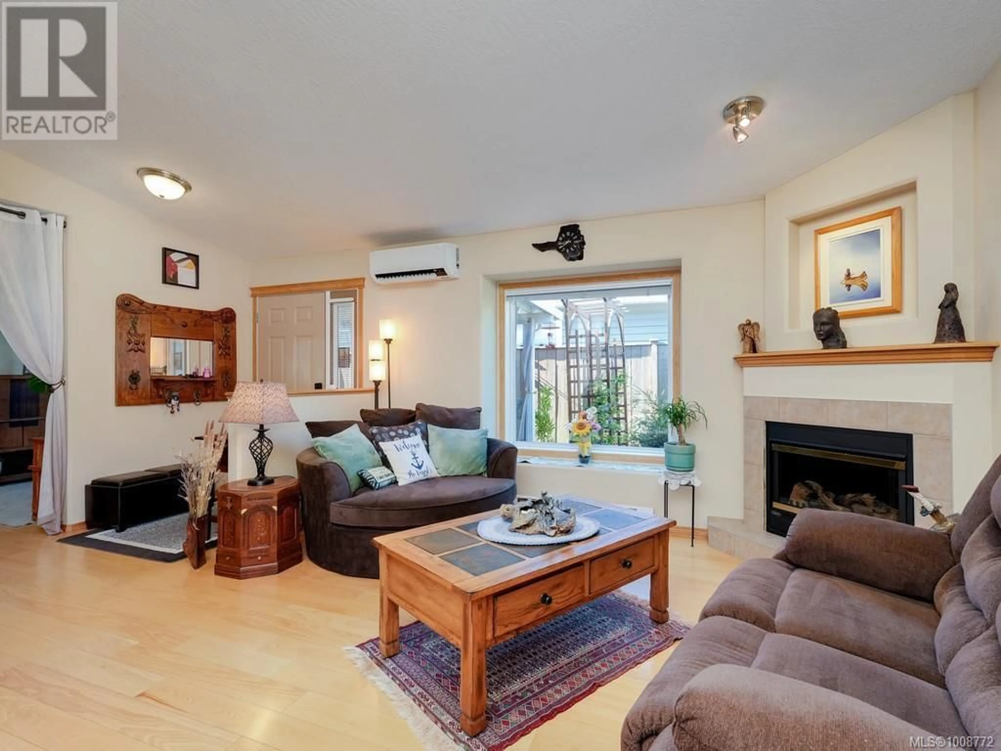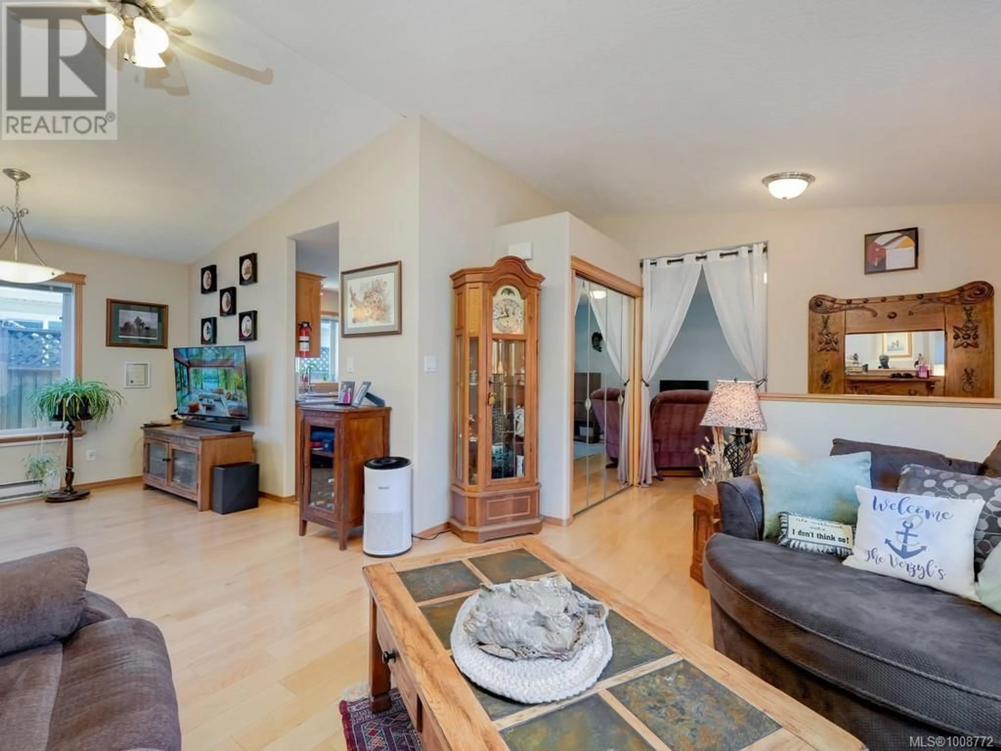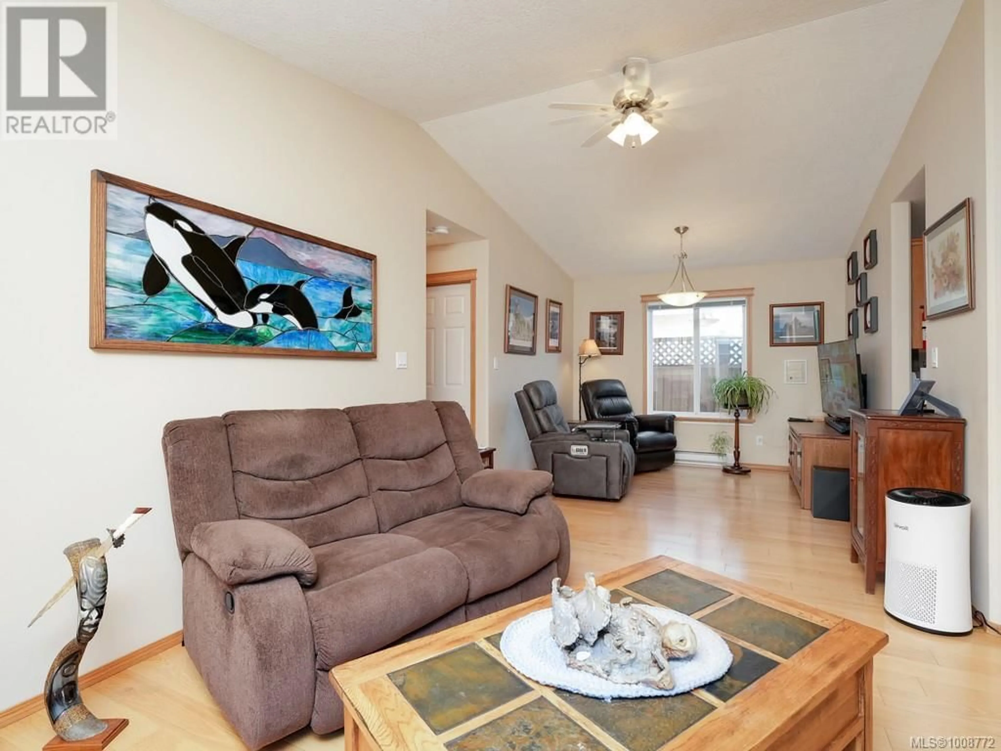47 - 7570 TETAYUT ROAD, Central Saanich, British Columbia V8M2H4
Contact us about this property
Highlights
Estimated valueThis is the price Wahi expects this property to sell for.
The calculation is powered by our Instant Home Value Estimate, which uses current market and property price trends to estimate your home’s value with a 90% accuracy rate.Not available
Price/Sqft$292/sqft
Monthly cost
Open Calculator
Description
Now an amazing new price! Here it is and located in sought after HAWTHORNE VILLAGE; an adult lifestyle at it's best! A former show home, this ONE LEVEL rancher is in excellent and updated condition; the popular Douglas Fir Design. Updates include top quality wide plank laminate flooring, major appliances, hot water tank and more! You'll enjoy the VAULTED ceilings, open plan, heat pump air conditioning and the double attached garage. This great design has a south side entry, a large master bedroom at the back, with full ensuite and the second bedroom at the front. You'll also have custom oak cabinets and trim, an extended driveway and an underground sprinkler system. It has a fully fenced back and side yard, plus an easy care garden area. It's easy and a pleasure to view! (id:39198)
Property Details
Interior
Features
Main level Floor
Eating area
7' x 12'Laundry room
6' x 8'Den
9' x 11'Bedroom
10' x 12'Exterior
Parking
Garage spaces -
Garage type -
Total parking spaces 4
Property History
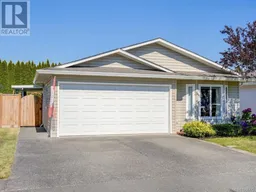 27
27
