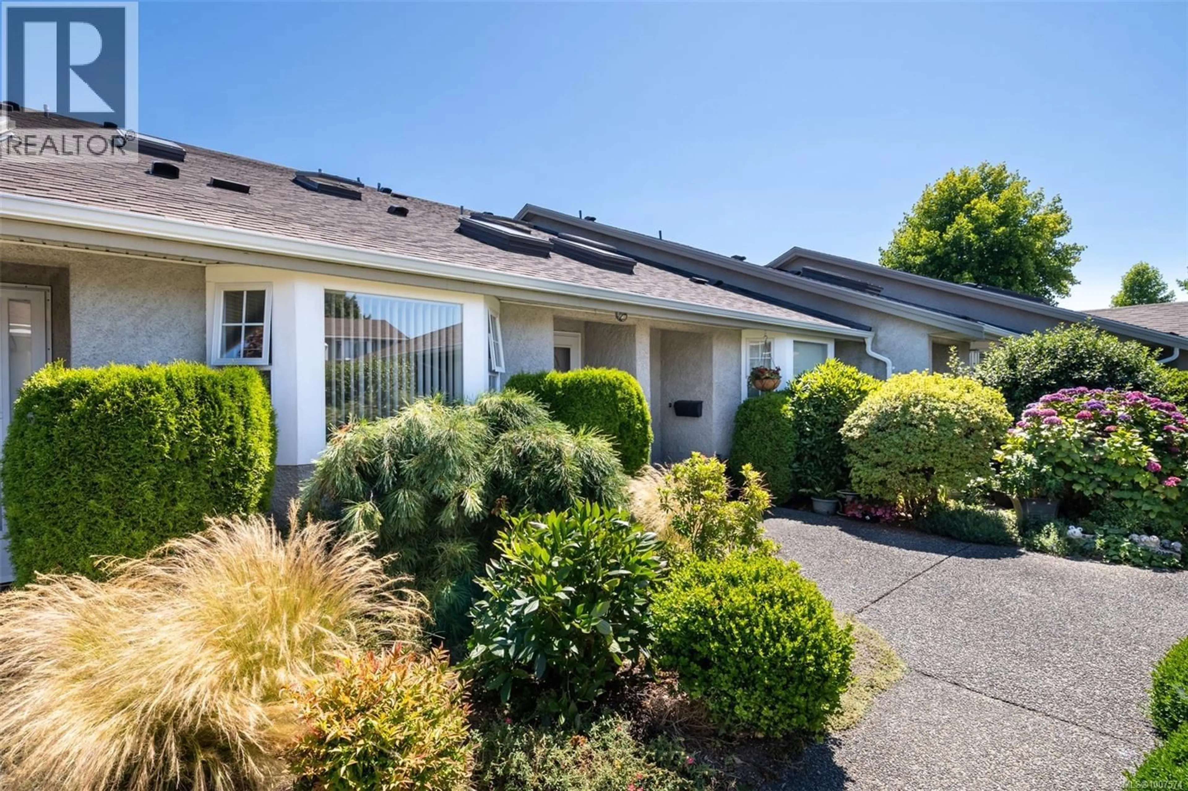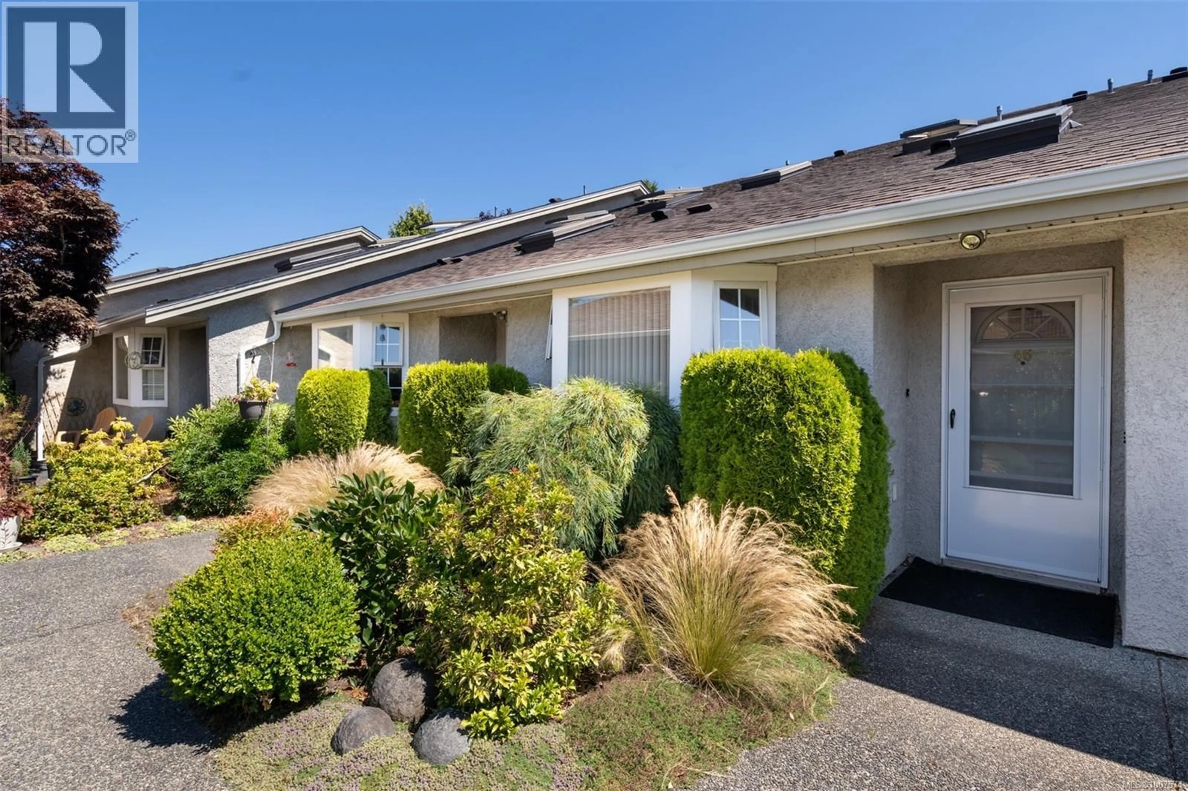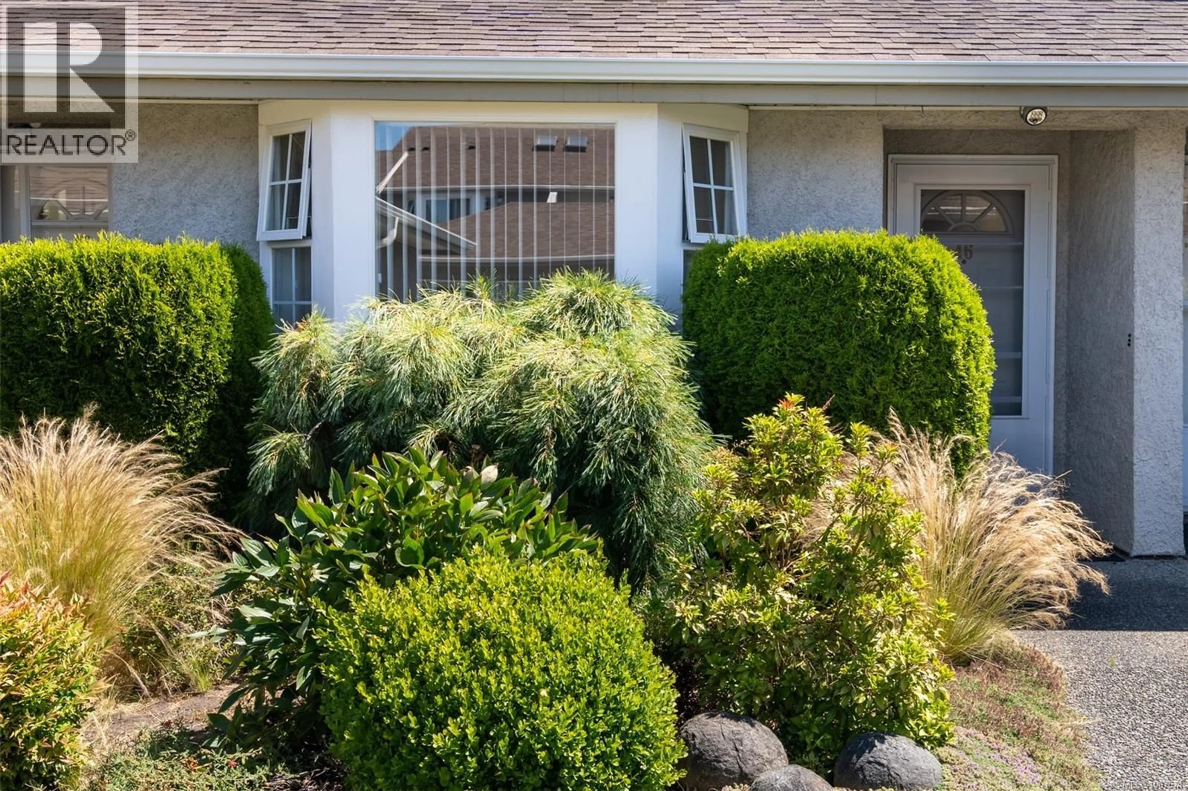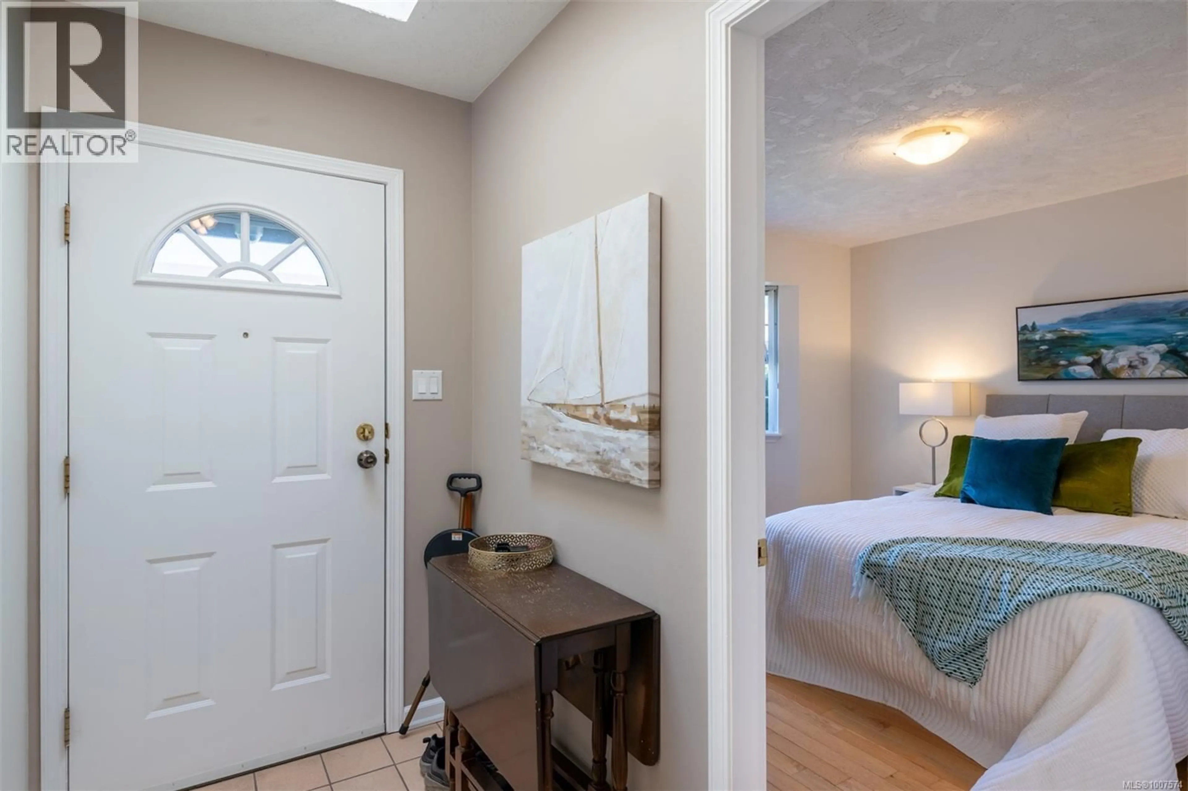46 - 2600 FERGUSON ROAD, Central Saanich, British Columbia V8M2C1
Contact us about this property
Highlights
Estimated valueThis is the price Wahi expects this property to sell for.
The calculation is powered by our Instant Home Value Estimate, which uses current market and property price trends to estimate your home’s value with a 90% accuracy rate.Not available
Price/Sqft$488/sqft
Monthly cost
Open Calculator
Description
Welcome to Water's Edge Village located in picturesque Central Saanich! This updated move-in-ready home has a flexible floor-plan with one bedroom upstairs and a second on the main floor next to a full bathroom and laundry. Relax with a morning coffee with your newspaper or a cool glass of wine in the afternoon on the sunny and fully fenced patio. Enjoy entertaining friends and family in the spacious living / dining / kitchen area. This is well maintained and professionally managed 55+ complex with many terrific amenities. Work on your golf game on the putting green, take a splash in the swimming pool or hot tub, meet up in the clubhouse lounge to play some billiards, have a great work out in the gym, hit some balls on the tennis court, pick up a new interesting book in the library! Residing next to the waterfront with sweeping views of the ocean and James Island you can pack up a picnic basket and enjoy a day at the beach. This home includes storage in the upstairs family room, crawlspace storage and two parking spaces. The strata allows pets and offers a guest suite to accommodate your company from out of town. With its central location it's an easy commute to Saanichton, Sidney, Victoria, and the airport / ferries. This is a quiet and friendly community haven close to an urban setting and it's possibly the home of your dreams! (id:39198)
Property Details
Interior
Features
Main level Floor
Living room
17 x 10Dining room
14 x 6Kitchen
13 x 8Bedroom
11 x 11Exterior
Parking
Garage spaces -
Garage type -
Total parking spaces 2
Condo Details
Inclusions
Property History
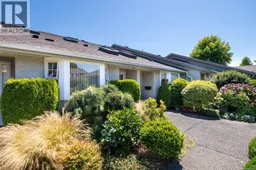 57
57
