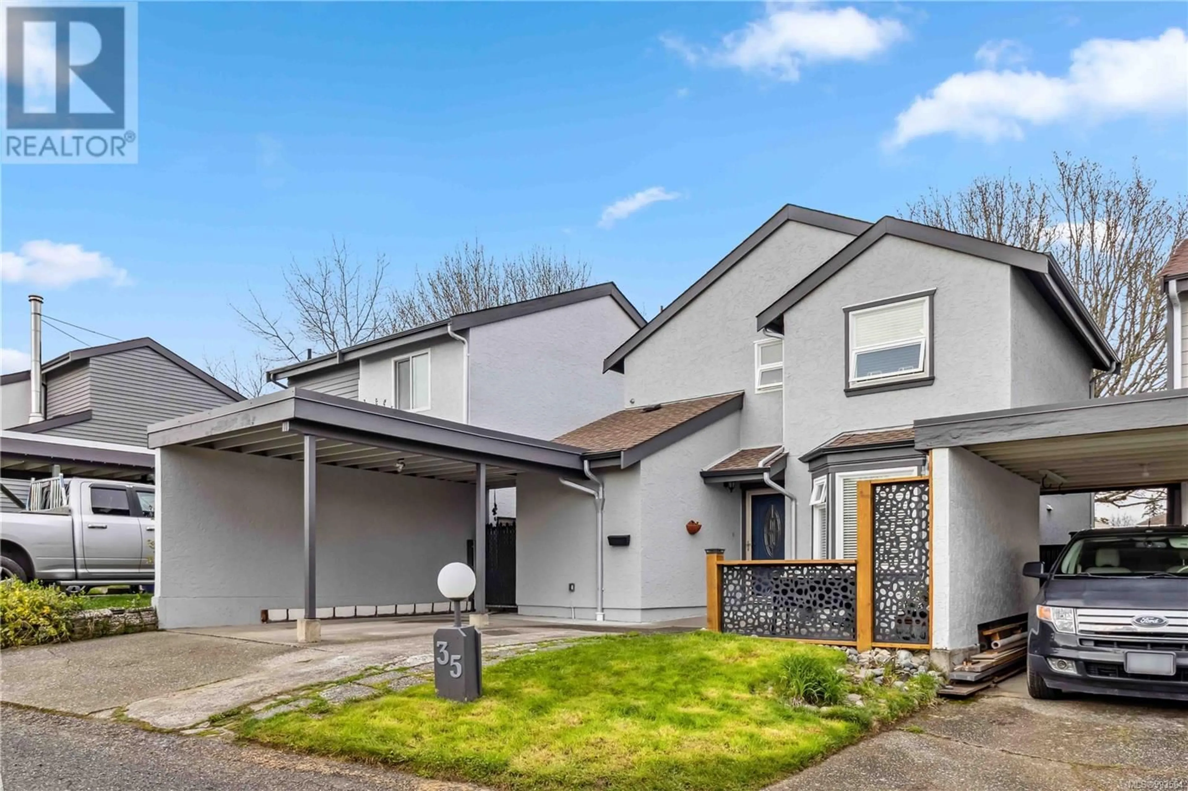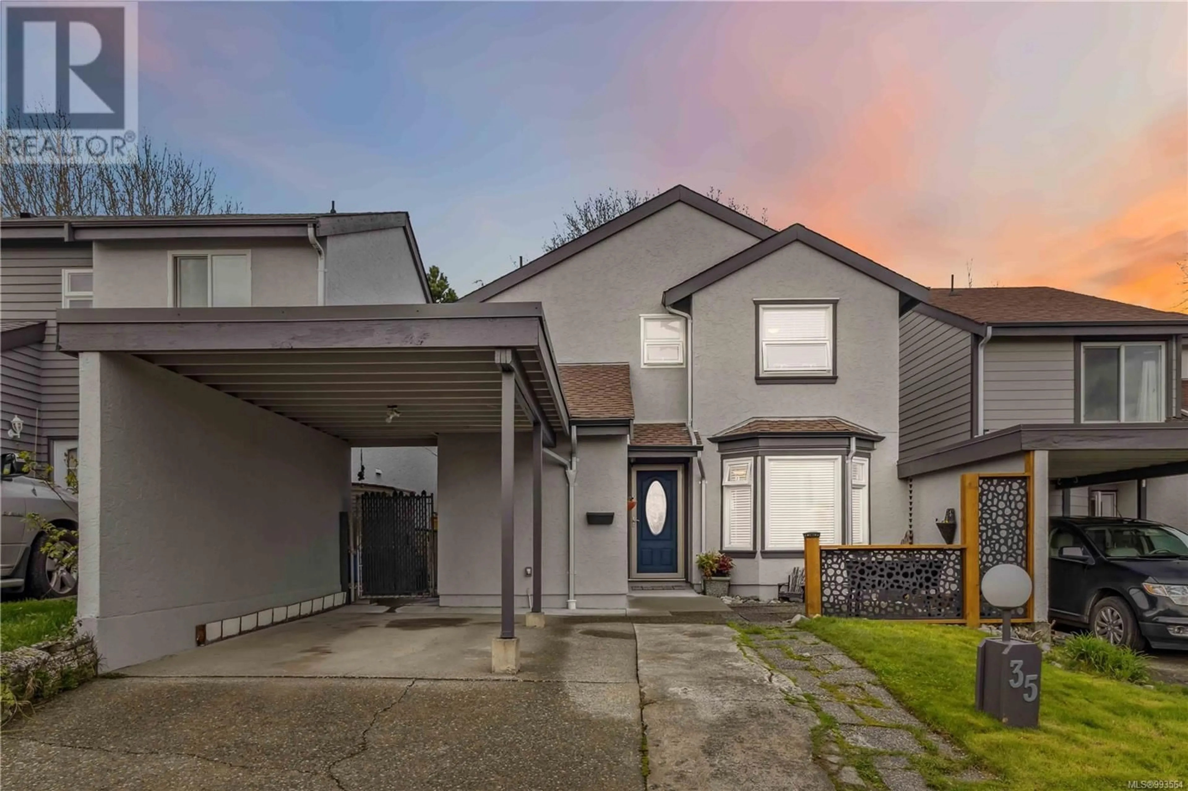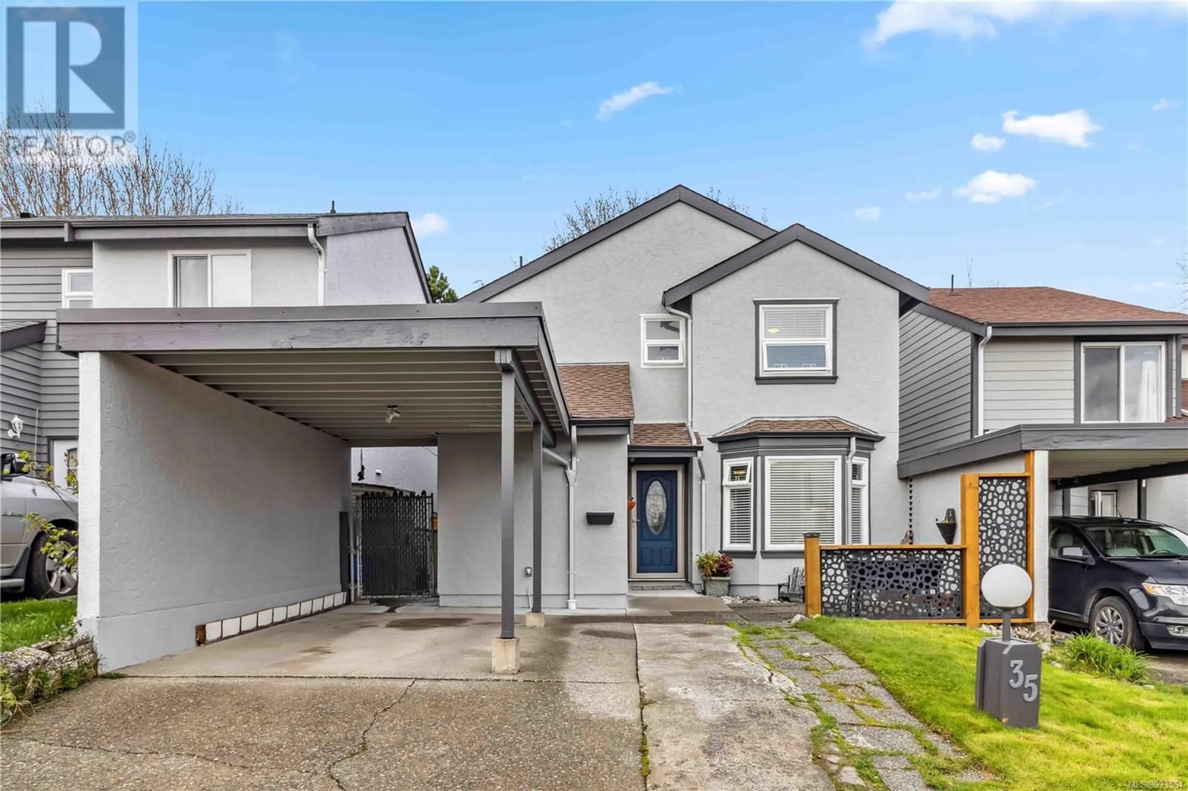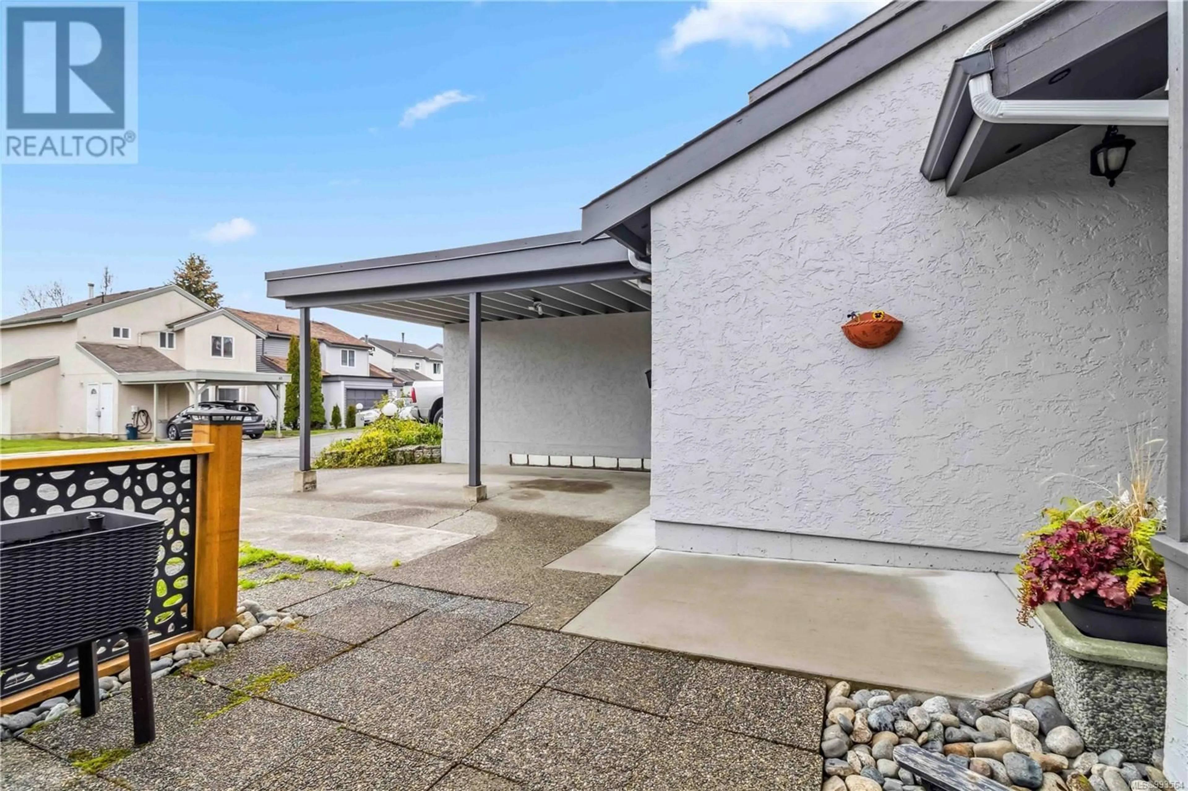35 - 7925 SIMPSON ROAD, Central Saanich, British Columbia V8M1L3
Contact us about this property
Highlights
Estimated ValueThis is the price Wahi expects this property to sell for.
The calculation is powered by our Instant Home Value Estimate, which uses current market and property price trends to estimate your home’s value with a 90% accuracy rate.Not available
Price/Sqft$586/sqft
Est. Mortgage$3,174/mo
Maintenance fees$462/mo
Tax Amount ()$3,129/yr
Days On Market23 days
Description
Wonderful opportunity to own this bright & tastefully renovated 3 bdrm, 2 bath, detached townhome w/large yard! Excellent professionally managed, pet friendly complex, feels more like a home only connected by the carport. Located in sought after area of Saanichton on the Peninsula, this townhome offers over 1300 sq ft, lg carport & a large outdoor living space w/varied patios & low maintenance gravel. Several updates include new windows, doors, flooring, gorgeous kitchen w/high-end appliances & a stainless steel fronted farm sink, baths, new h20 tank, freshly painted in & out, new drain tiles, downspouts and fascia gutters & more. Great floor plan w/ample storage, bonus 3' crawl space. Main level w/sunny kitchen & eating area, dining w/slider to your own private yard. Living rm, 2pc bath & lg laundry rm complete the main. Upstairs offers, 3 bdrms & a 4 pc bath. Amenities close at hand, excellent schools, parks, & public transport. Fantastic investment in this well maintained complex! (id:39198)
Property Details
Interior
Features
Main level Floor
Patio
10' x 17'Laundry room
8' x 9'Bathroom
Kitchen
16' x 11'Exterior
Parking
Garage spaces -
Garage type -
Total parking spaces 4
Condo Details
Inclusions
Property History
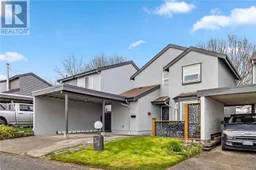 41
41
