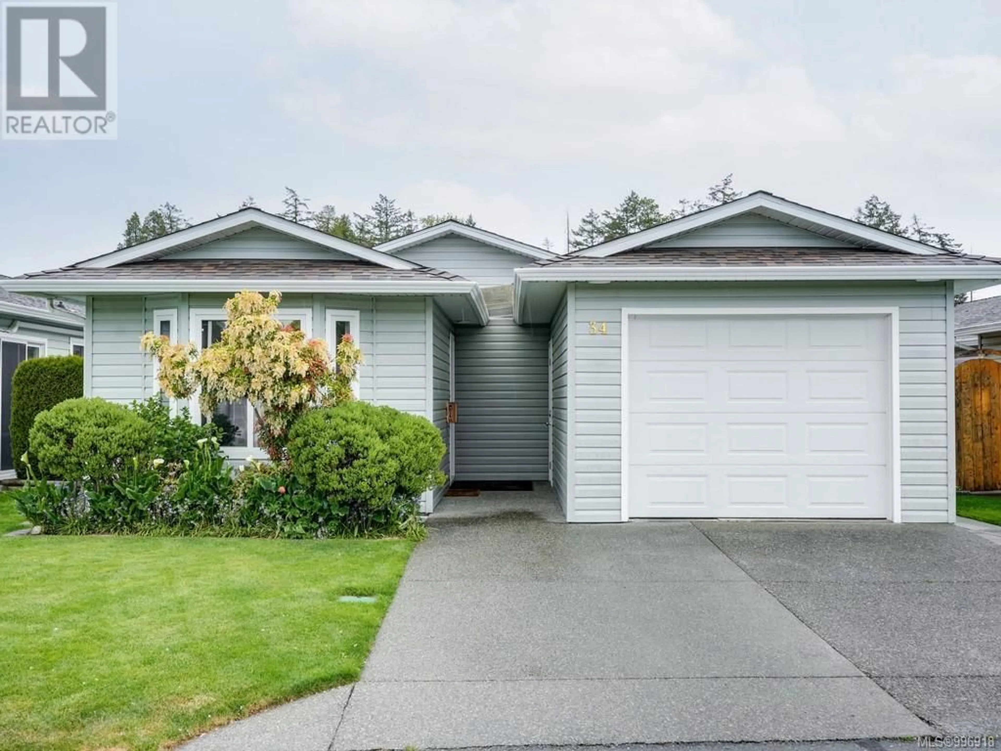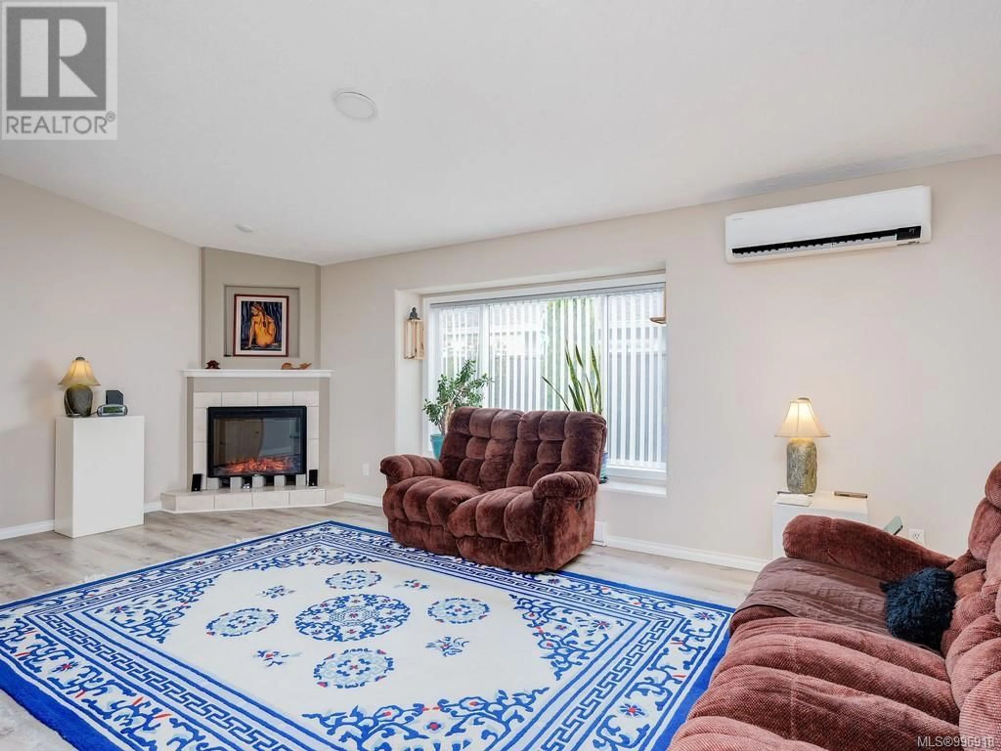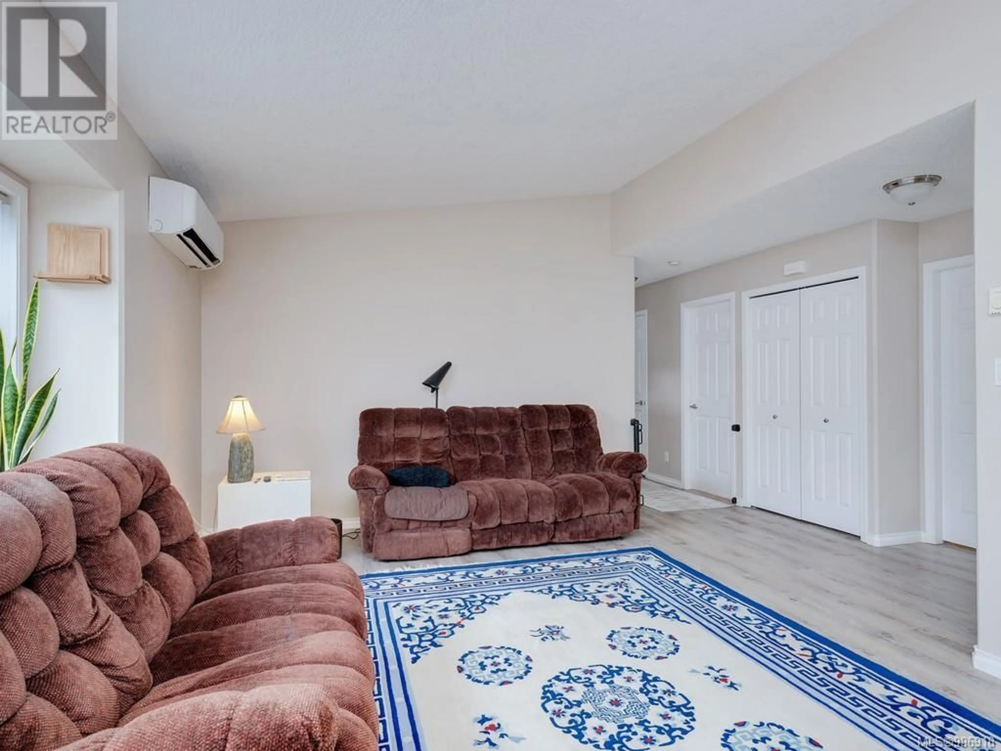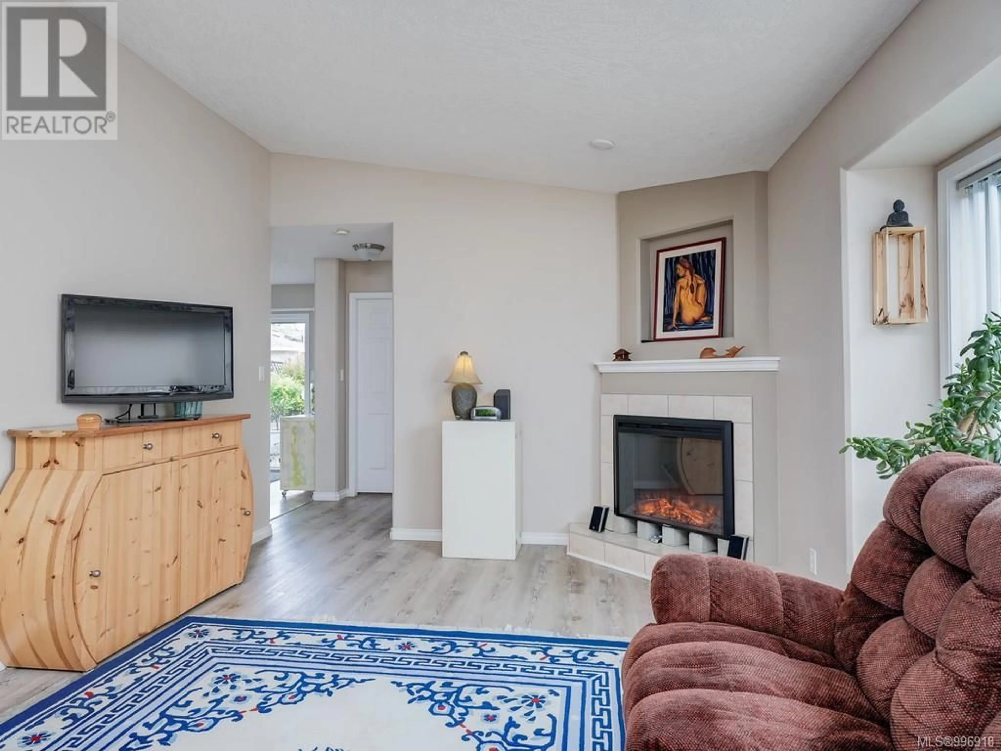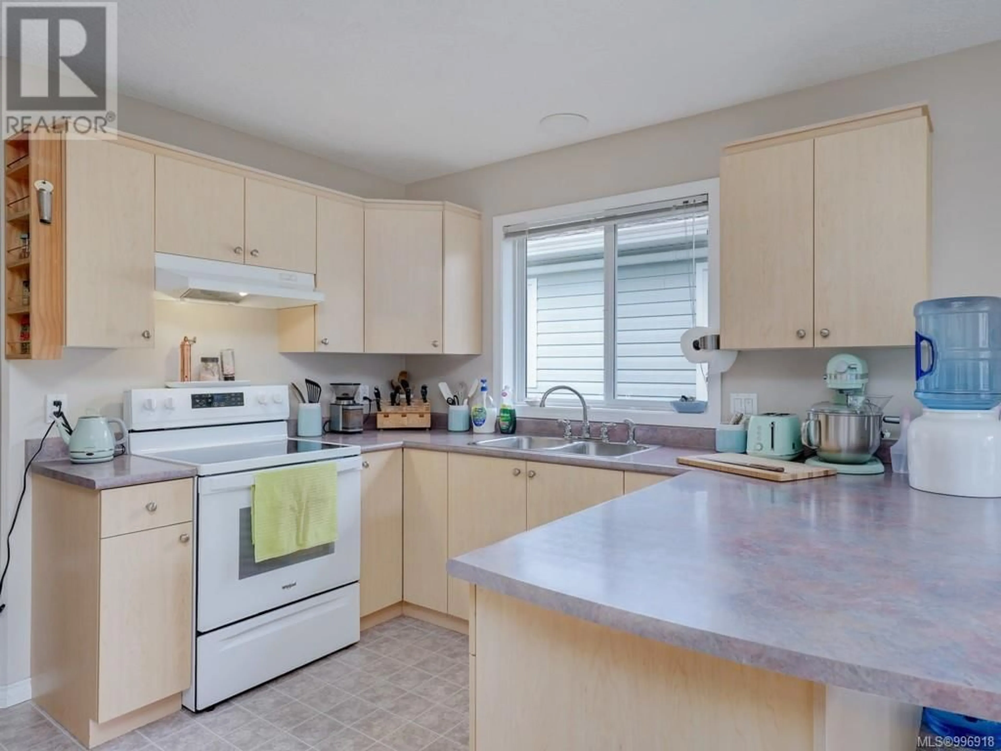34 - 7570 TETAYUT ROAD, Central Saanich, British Columbia V8M2H4
Contact us about this property
Highlights
Estimated ValueThis is the price Wahi expects this property to sell for.
The calculation is powered by our Instant Home Value Estimate, which uses current market and property price trends to estimate your home’s value with a 90% accuracy rate.Not available
Price/Sqft$320/sqft
Est. Mortgage$1,975/mo
Maintenance fees$825/mo
Tax Amount ()$1,866/yr
Days On Market1 day
Description
Here it is! An amazing adult life style in a bright, updated, immaculate and spacious two bedroom rancher with two full bathrooms located in sought after ''Hawthorne Village'' in Central Saanich! You'll enjoy 2x6 construction, thermo windows and the home was custom built on site! The many features include a spacious living room, bright dining area, a modern kitchen, fireplace, an attached garage with an exposed aggregate driveway, lots of storage, a fenced and landscaped yard with a private patio. Enjoy sitting in the sun looking out at the lawn and garden areas! Two pets are welcome. One owner must be at least 55. You'll very good neighbors in this friendly community. There's lots of visitor parking and it's just a short drive to all amenities, plus t's easy and a pleasure to view! (id:39198)
Property Details
Interior
Features
Main level Floor
Ensuite
Laundry room
7' x 10'Bedroom
9' x 12'Bathroom
Exterior
Parking
Garage spaces -
Garage type -
Total parking spaces 3
Property History
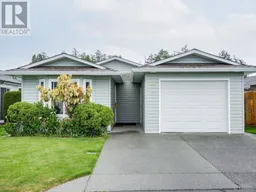 25
25
