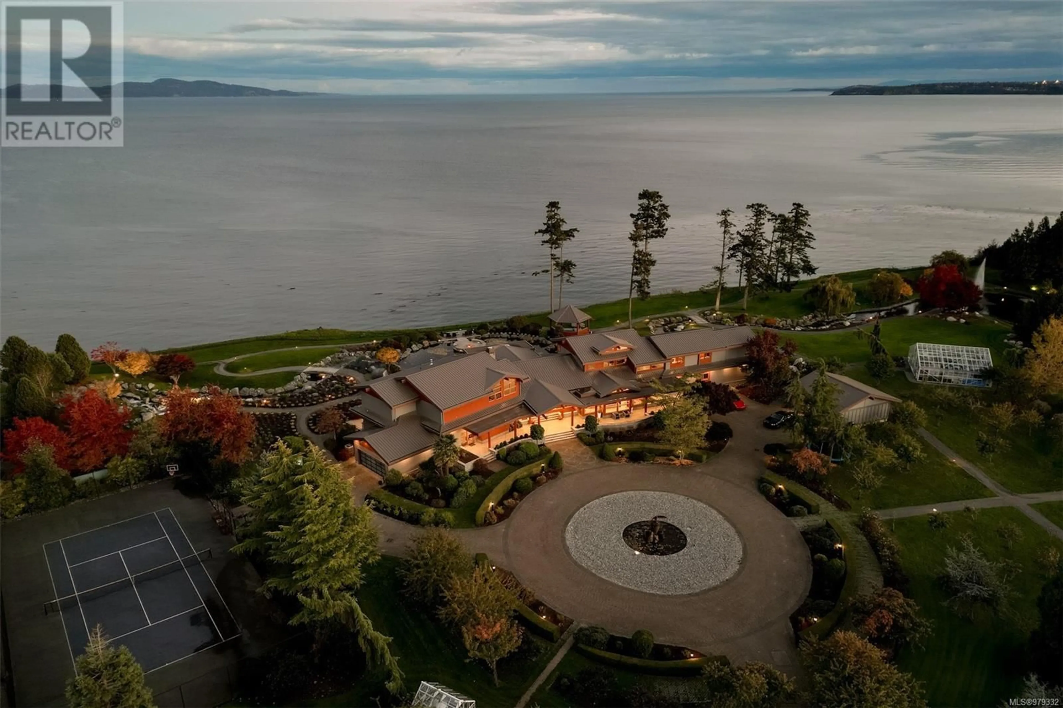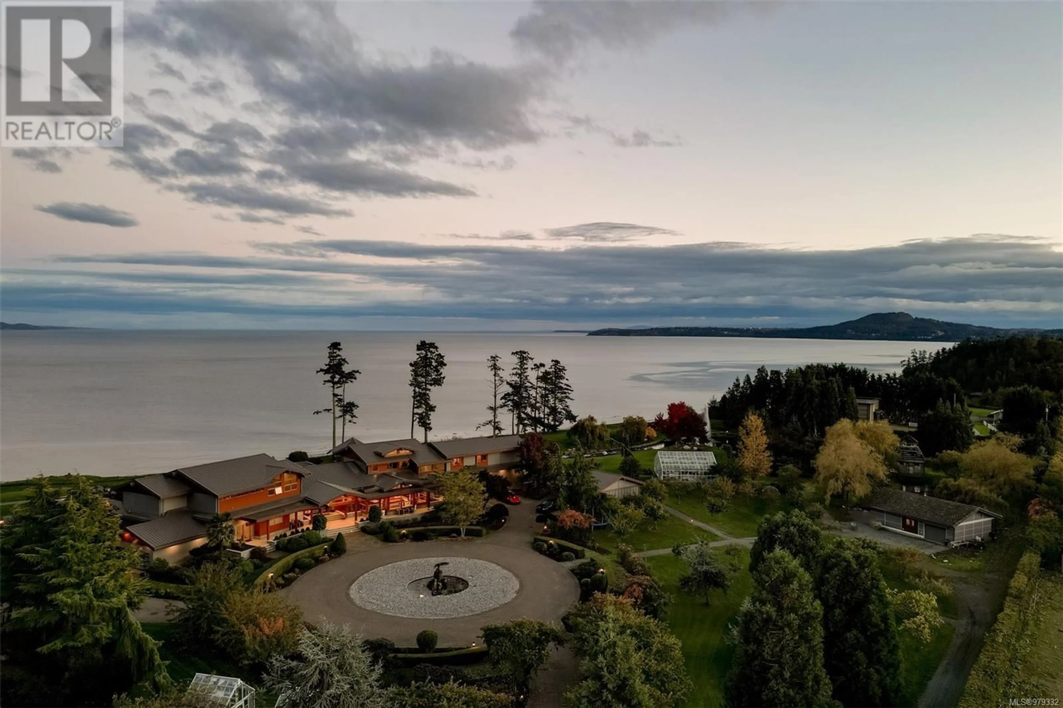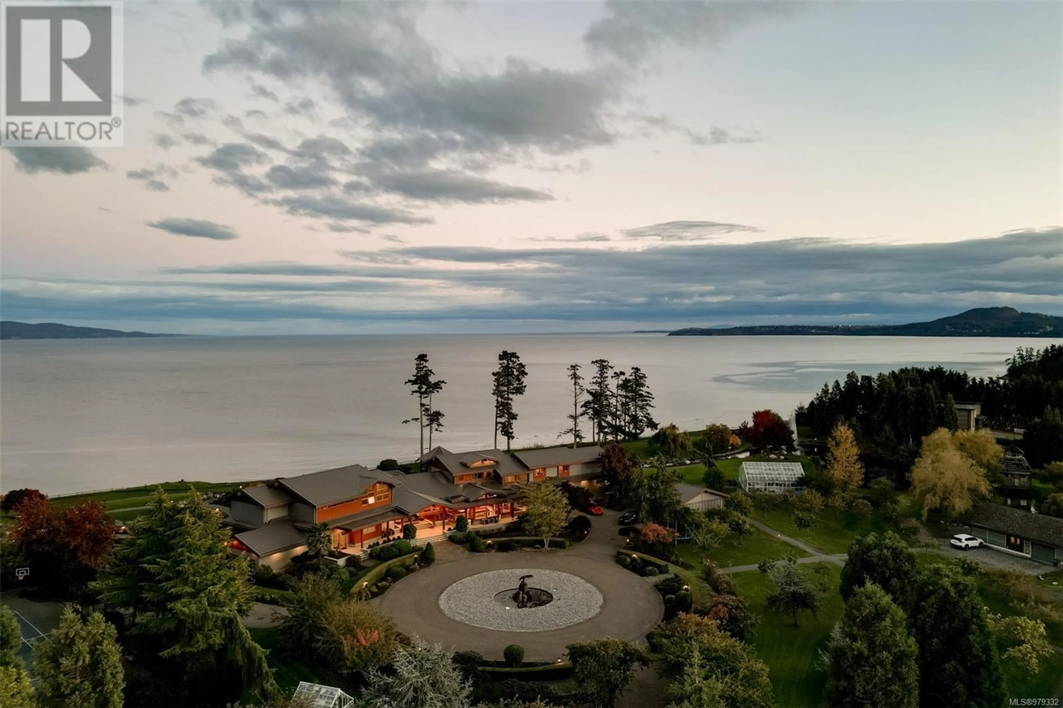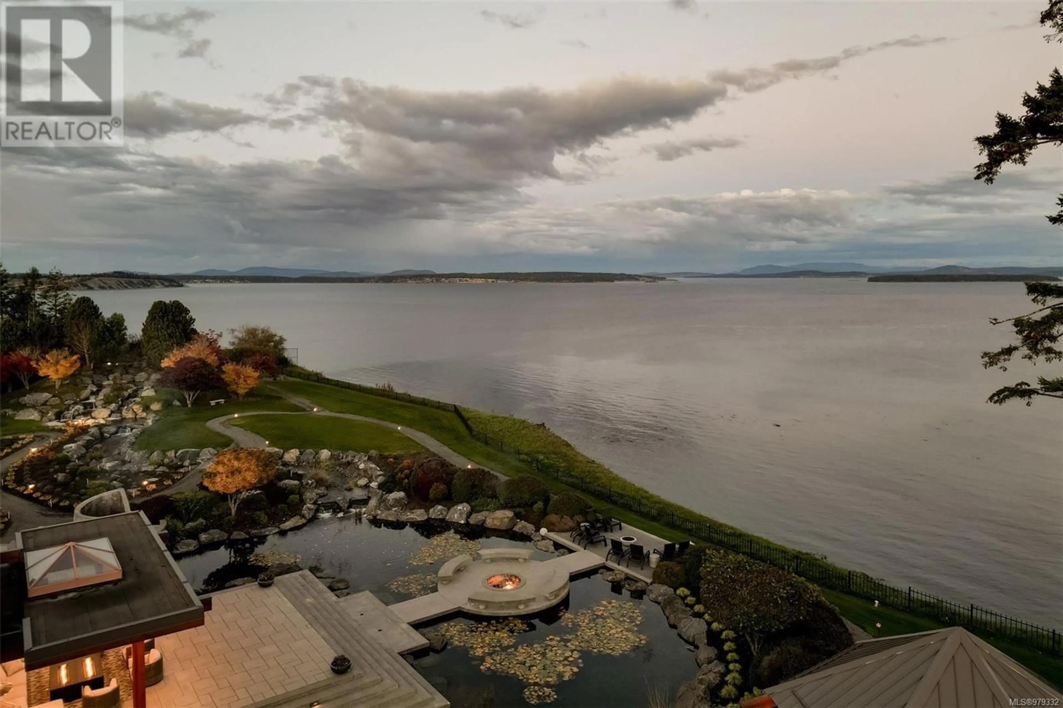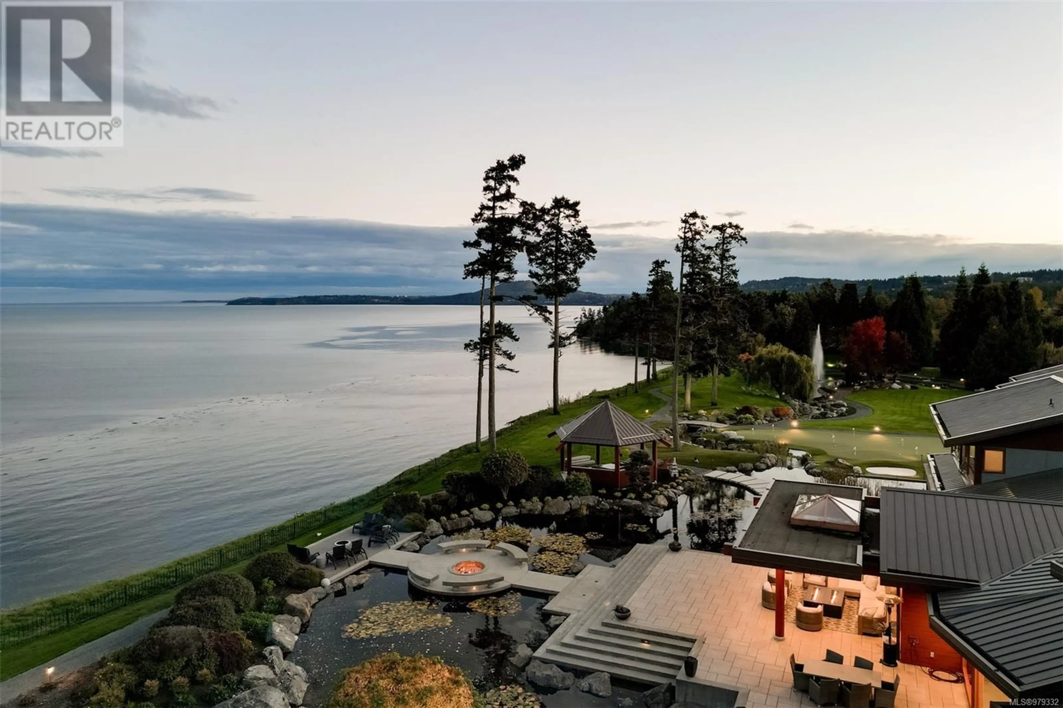3275 CAMPION ROAD, Central Saanich, British Columbia V8M1W7
Contact us about this property
Highlights
Estimated ValueThis is the price Wahi expects this property to sell for.
The calculation is powered by our Instant Home Value Estimate, which uses current market and property price trends to estimate your home’s value with a 90% accuracy rate.Not available
Price/Sqft$1,223/sqft
Est. Mortgage$53,682/mo
Tax Amount ()$56,328/yr
Days On Market175 days
Description
Discover an exceptional oceanfront estate spanning over 8 acres, featuring a 9,000-square-foot main residence with 5 bedrooms and 8 bathrooms, plus guest house with 2 additional bedrooms and 1 bath. Unobstructed ocean and mountain views with vaulted ceilings and elegant beams highlight the West Coast design. The chef's kitchen is equipped with commercial-grade appliances, including a built-in pizza oven, alongside a spacious butler's pantry and a prep room. This home boasts 3 additional kitchens and a kitchenette. Ascend to the opulent primary suite, featuring vaulted ceilings, dual walk-in closets, and a luxurious ensuite bathroom with dual vanities, a makeup counter, and an oversized soaker tub. The ocean-view shower/wet room has dedicated meditation and massage area. The expansive 7,000-square-foot patio, accessible from nearly every main-floor room, offers multiple lounge areas and a picturesque pond, perfect for entertaining. Two outdoor cooking areas, one by the main kitchen and another in the oceanfront dining gazebo, ensure effortless al fresco dining. This estate includes advanced technology, featuring a Control 4 smart home system, designer LED lighting, and energy-efficient window tinting. Two double garages (one attached, one detached with a workshop) provide ample parking. Enjoy beautifully landscaped walking paths, greenhouses, and a tennis court, on your private retreat. Experience the pinnacle of luxury living in this meticulously designed oceanfront home. (id:39198)
Property Details
Interior
Features
Other Floor
Kitchen
12 x 16Bathroom
8 x 12Exterior
Parking
Garage spaces -
Garage type -
Total parking spaces 5
Property History
 92
92
