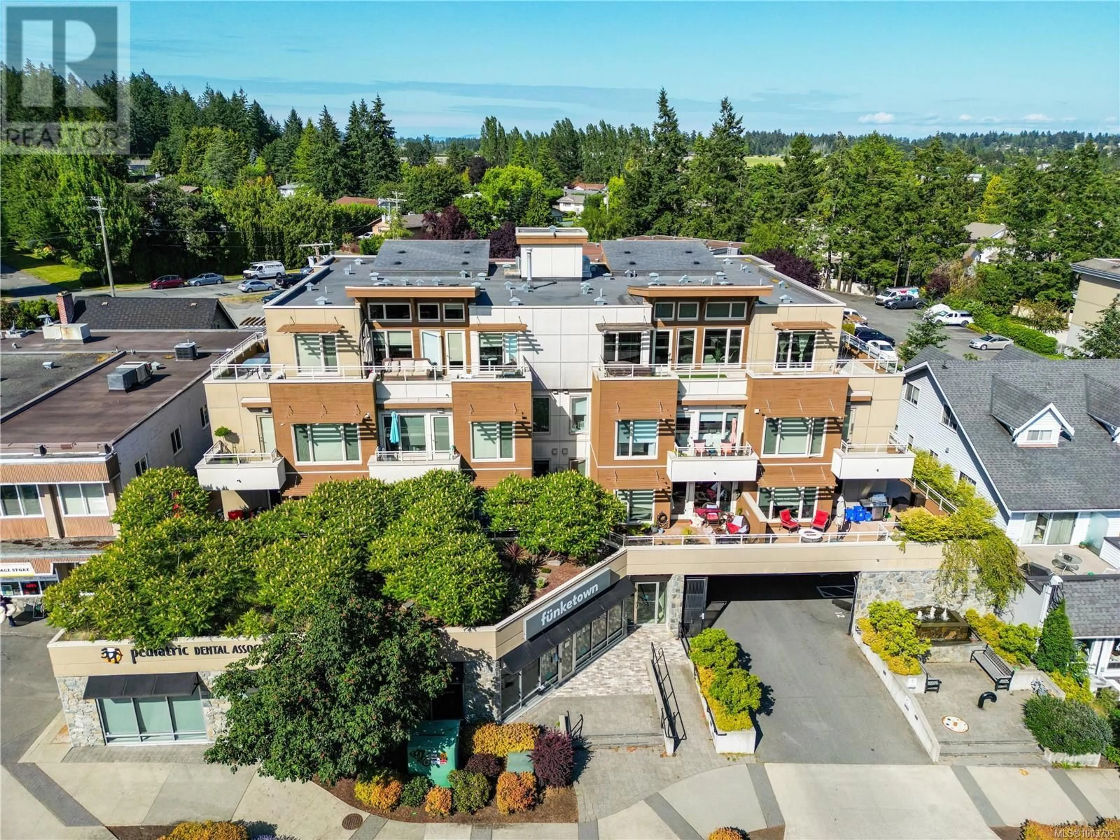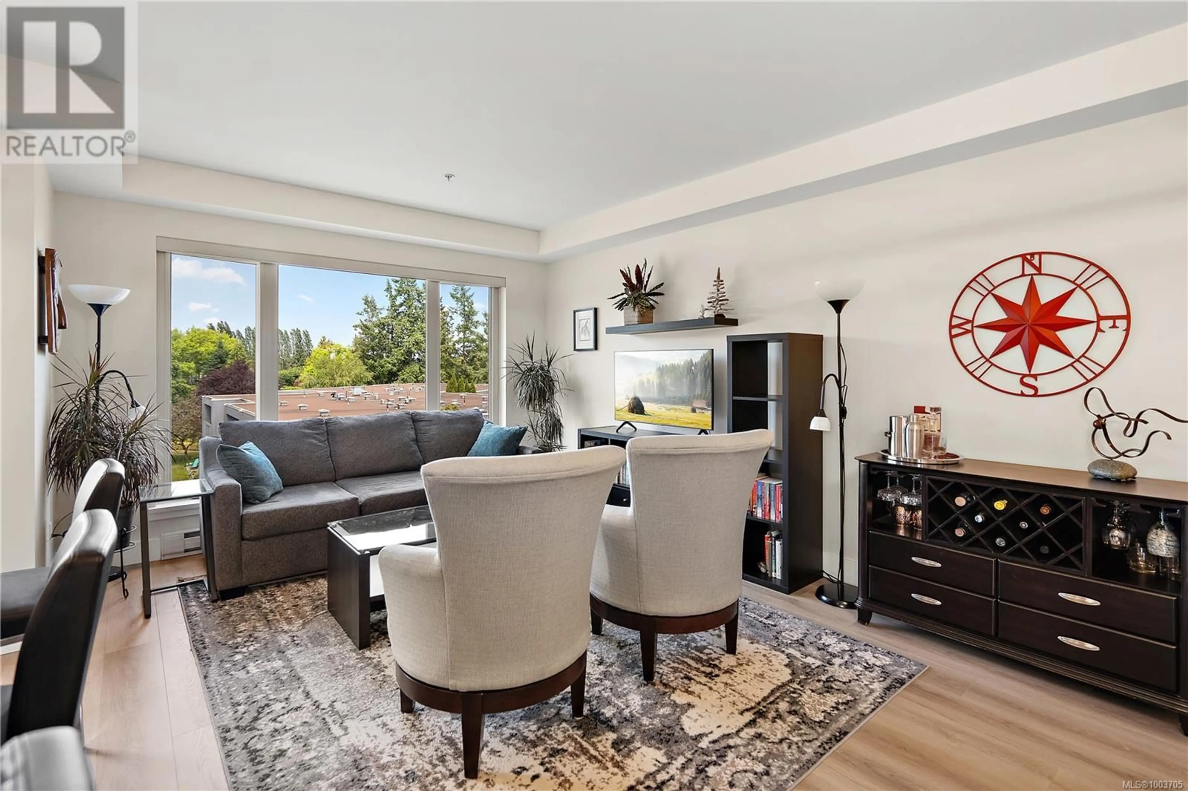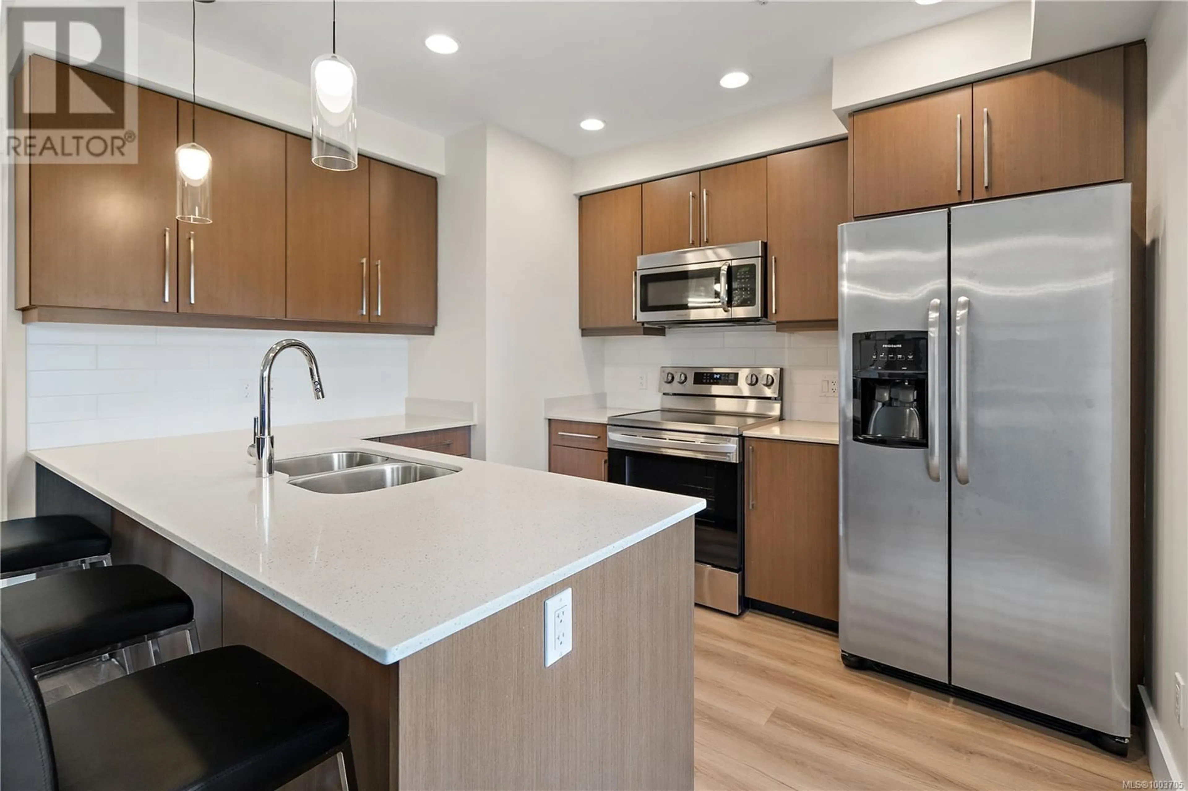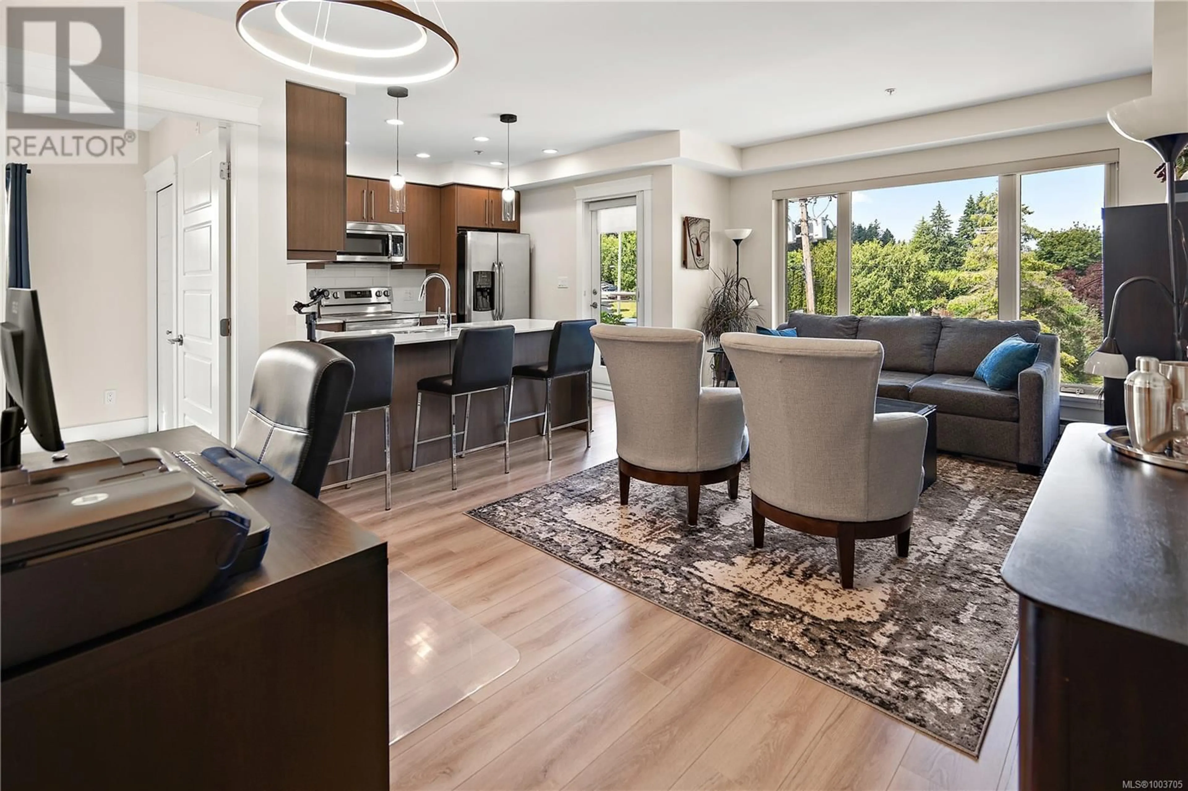302 - 7161 WEST SAANICH ROAD, Central Saanich, British Columbia V8M1P7
Contact us about this property
Highlights
Estimated valueThis is the price Wahi expects this property to sell for.
The calculation is powered by our Instant Home Value Estimate, which uses current market and property price trends to estimate your home’s value with a 90% accuracy rate.Not available
Price/Sqft$692/sqft
Monthly cost
Open Calculator
Description
OPEN HOUSE - Sunday July 27 - 12-1:30pm - Discover this immaculate, move-in ready 2-bedroom, 1-bathroom suite nestled in the vibrant heart of highly sought-after Brentwood Bay Village. Flooded with natural light, this bright and sunny condo offers a thoughtfully designed open-concept floor plan, perfect for modern living. The upscale kitchen is a chef's delight, boasting soft-close cabinetry, upgraded appliances, and sleek quartz countertops with convenient bar seating for casual dining. Flowing seamlessly from the kitchen, the warm and inviting living and dining area provides an ideal space for entertaining friends and family. Relax and recharge in the generously sized primary bedroom, complete with a large closet. A versatile second bedroom, a well-appointed 4-piece bathroom, and convenient in-suite laundry complete the interior of this charming home. Step outside onto your sun-soaked balcony, an oasis for year-round enjoyment. Imagine sipping your morning coffee as the sun rises or unwinding with a glass of wine under the stars. This fantastic building offers an array of amenities, including secure underground parking, bike storage, and separate storage lockers. Plus, pets, BBQs, and rentals are all allowed, offering flexibility and convenience. Living here means embracing the best of charming Brentwood Bay. With restaurants, shops, entertainment, and picturesque ocean-side walking trails right outside your door, you'll have everything you need within easy reach. Tucked away on the quiet side of the building, this unit offers a peaceful retreat, making it perfect for retirees or first-time buyers alike. (id:39198)
Property Details
Interior
Features
Main level Floor
Dining room
12 x 8Bedroom
8' x 9'Bathroom
Primary Bedroom
11' x 13'Exterior
Parking
Garage spaces -
Garage type -
Total parking spaces 1
Condo Details
Inclusions
Property History
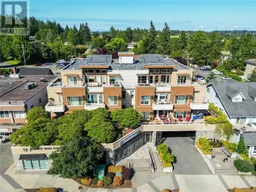 26
26
