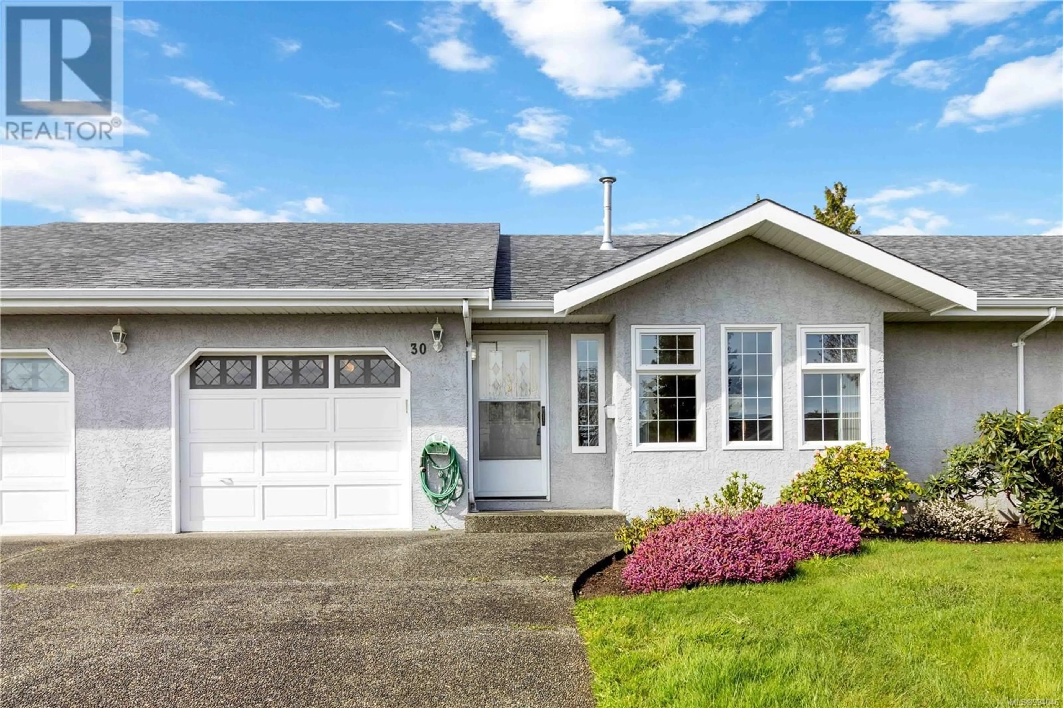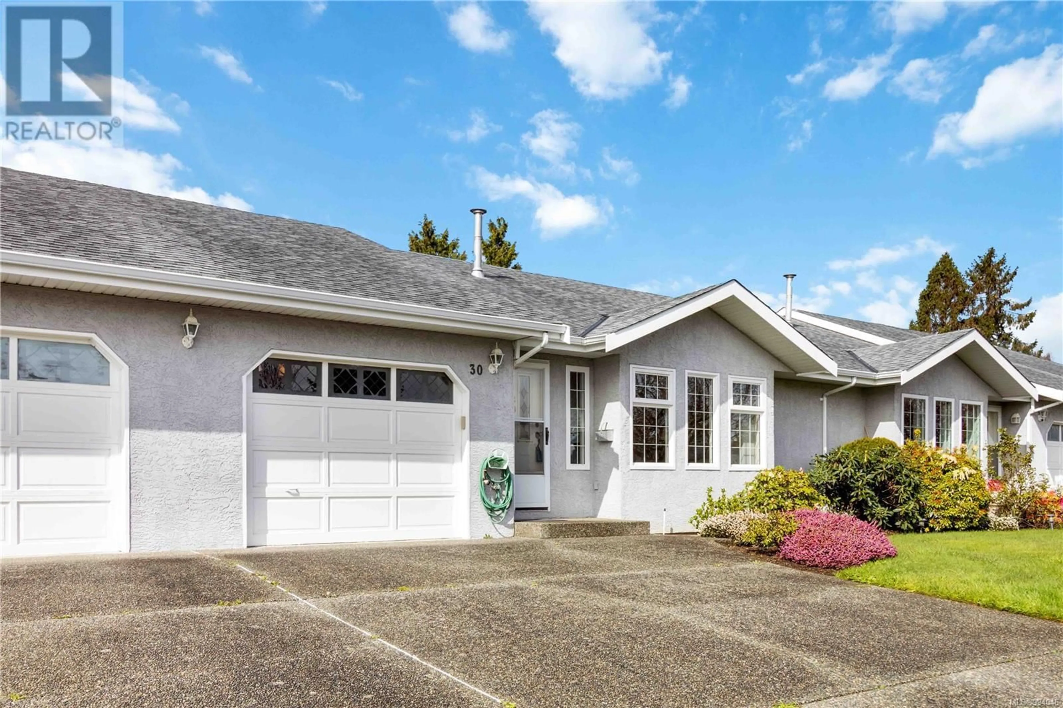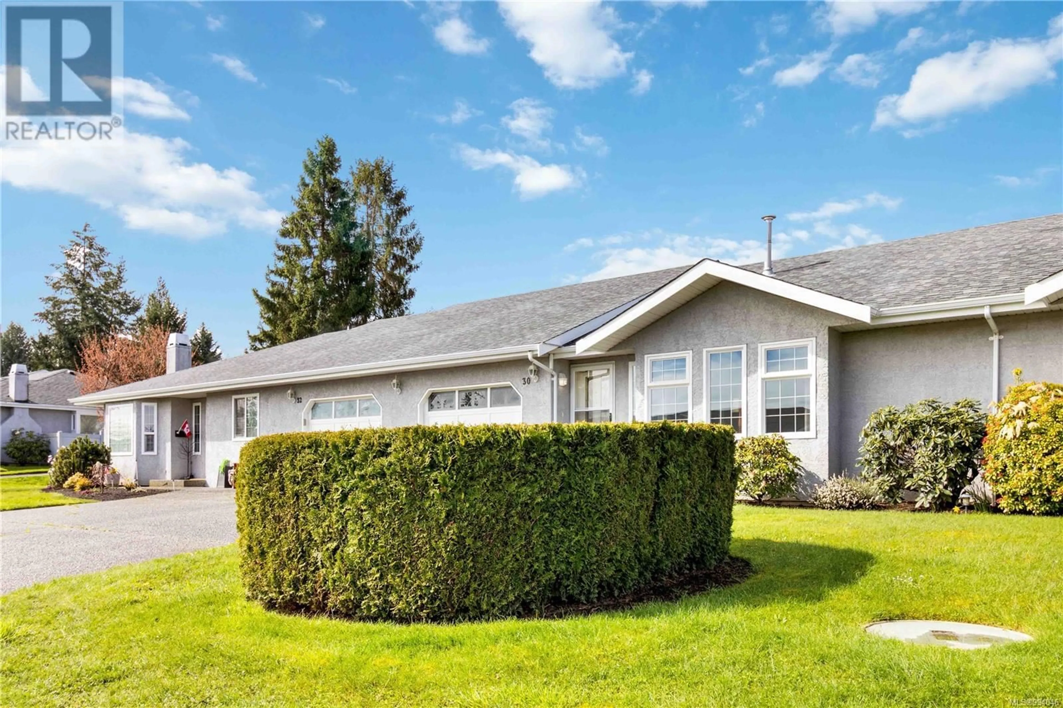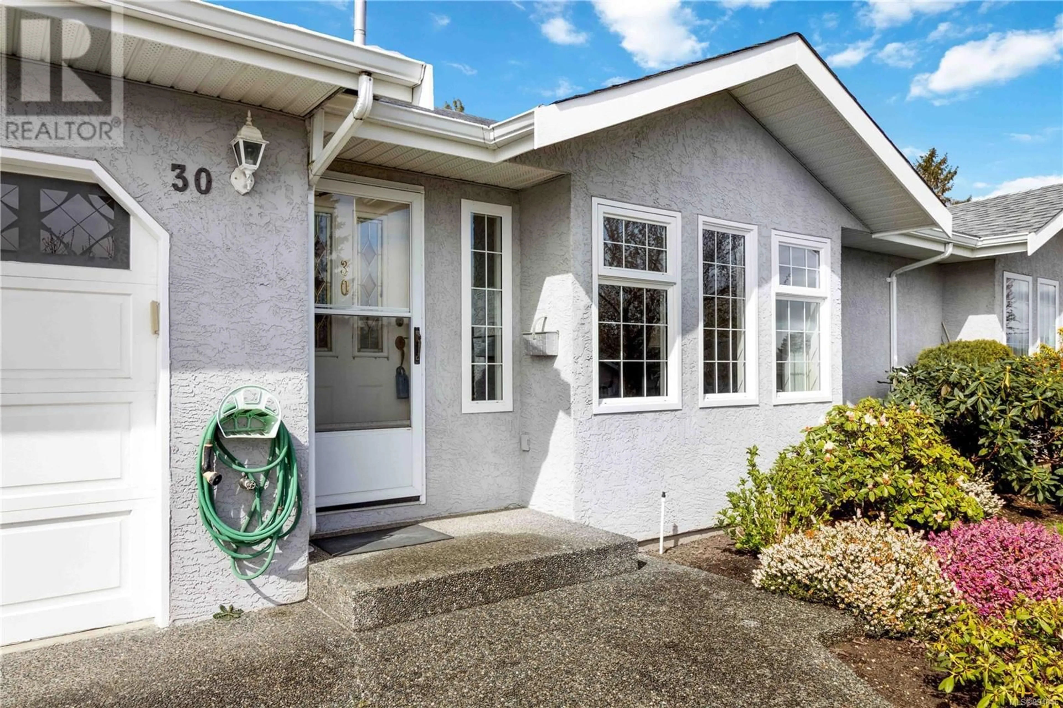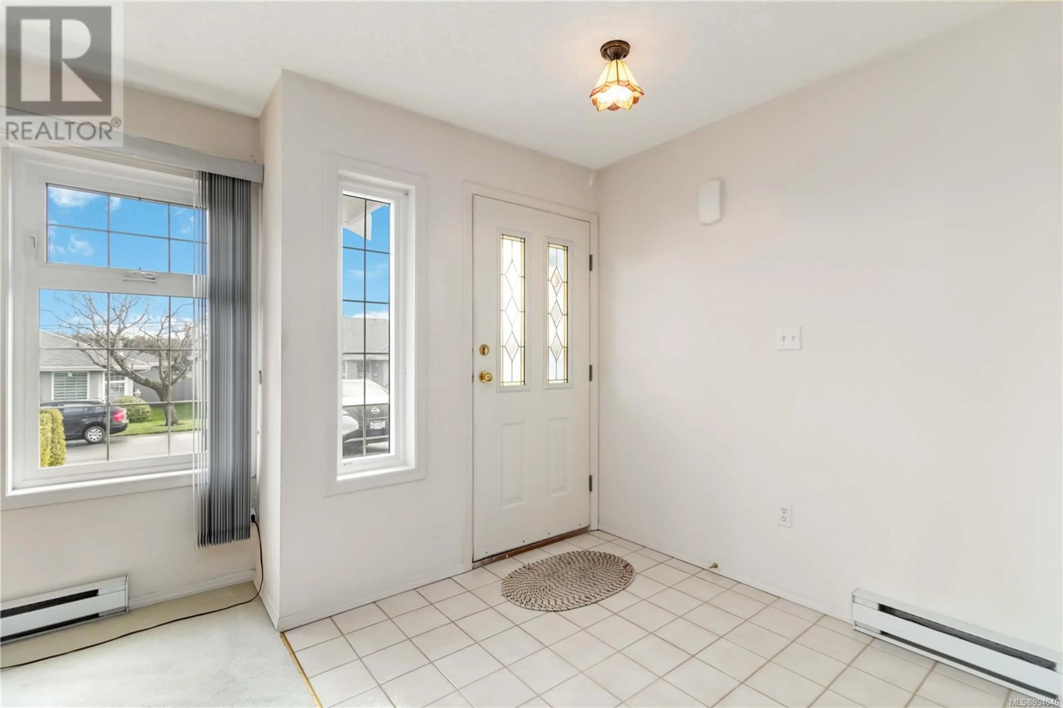30 - 2560 WILCOX TERRACE, Central Saanich, British Columbia V8Z6Z8
Contact us about this property
Highlights
Estimated ValueThis is the price Wahi expects this property to sell for.
The calculation is powered by our Instant Home Value Estimate, which uses current market and property price trends to estimate your home’s value with a 90% accuracy rate.Not available
Price/Sqft$461/sqft
Est. Mortgage$2,834/mo
Maintenance fees$325/mo
Tax Amount ()$2,560/yr
Days On Market15 days
Description
Perfectly Sized, Ideally Located, and Ready to Welcome You Home! Tanner Walk – charming 2-bedroom, 1-bath, one-level townhome nestled in the sought-after Tanner Ridge neighbourhood of Central Saanich. With over 1,100 sq. ft. of well-designed living space, a single-car garage, and a lovely, fully fenced backyard, this home offers the perfect blend of comfort, functionality, and community spirit. Step inside and feel the warmth of this bright, neat, and tidy home. The open-concept living and dining area is bathed in natural light and features a cozy gas fireplace – ideal for quiet evenings or entertaining guests. The kitchen offers ample cabinetry and workspace, while the adjacent eating area opens directly to your private yard – beautifully landscaped and lovingly maintained. - One-level living – no stairs! - Private, fenced rear yard – perfect for gardening, pets, or simply relaxing - Attached garage for secure parking and extra storage - Gas fireplace for efficient heating - Beautifully landscaped complex with a strong sense of community - Location, Location, Location! Situated just 10 minutes to charming Sidney by the Sea and 20 minutes to vibrant downtown Victoria. Enjoy easy access to local wineries, markets, walking trails, beaches, and all the amenities of Saanichton and Brentwood Bay. (id:39198)
Property Details
Interior
Features
Other Floor
Bathroom
Condo Details
Inclusions
Property History
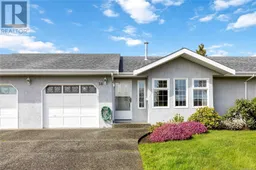 29
29
