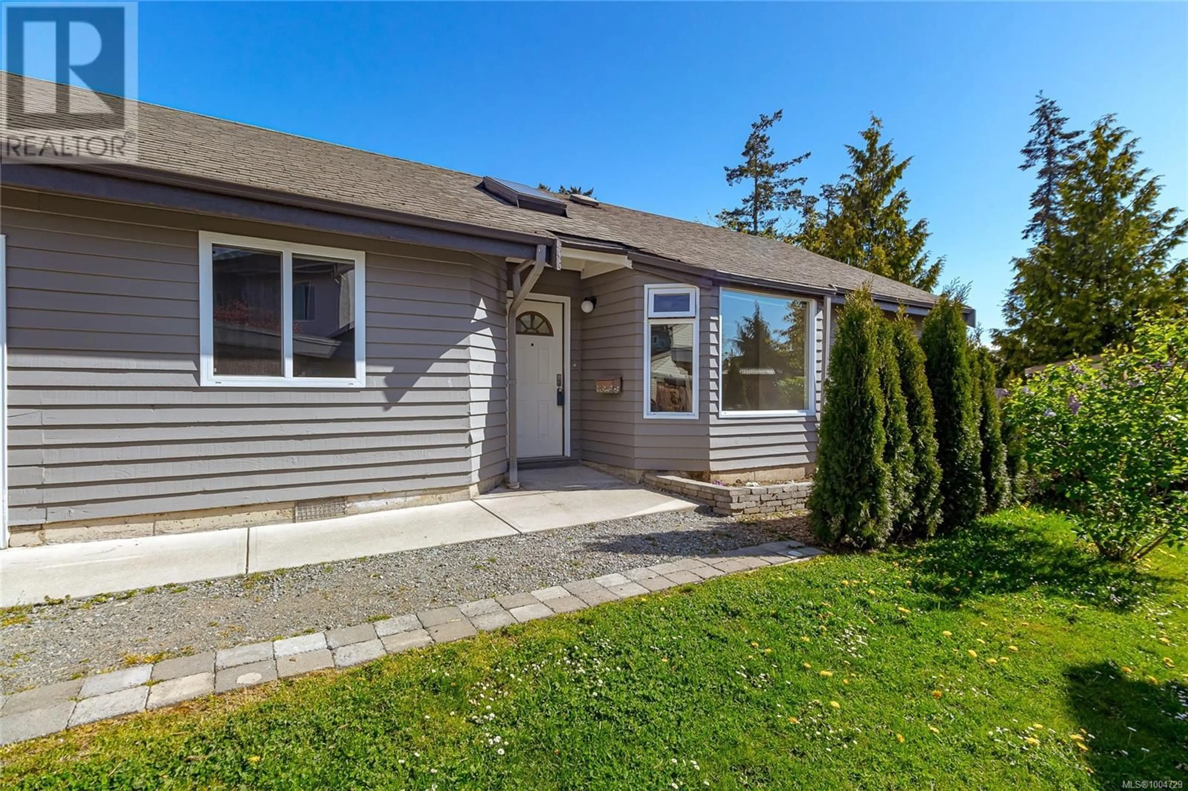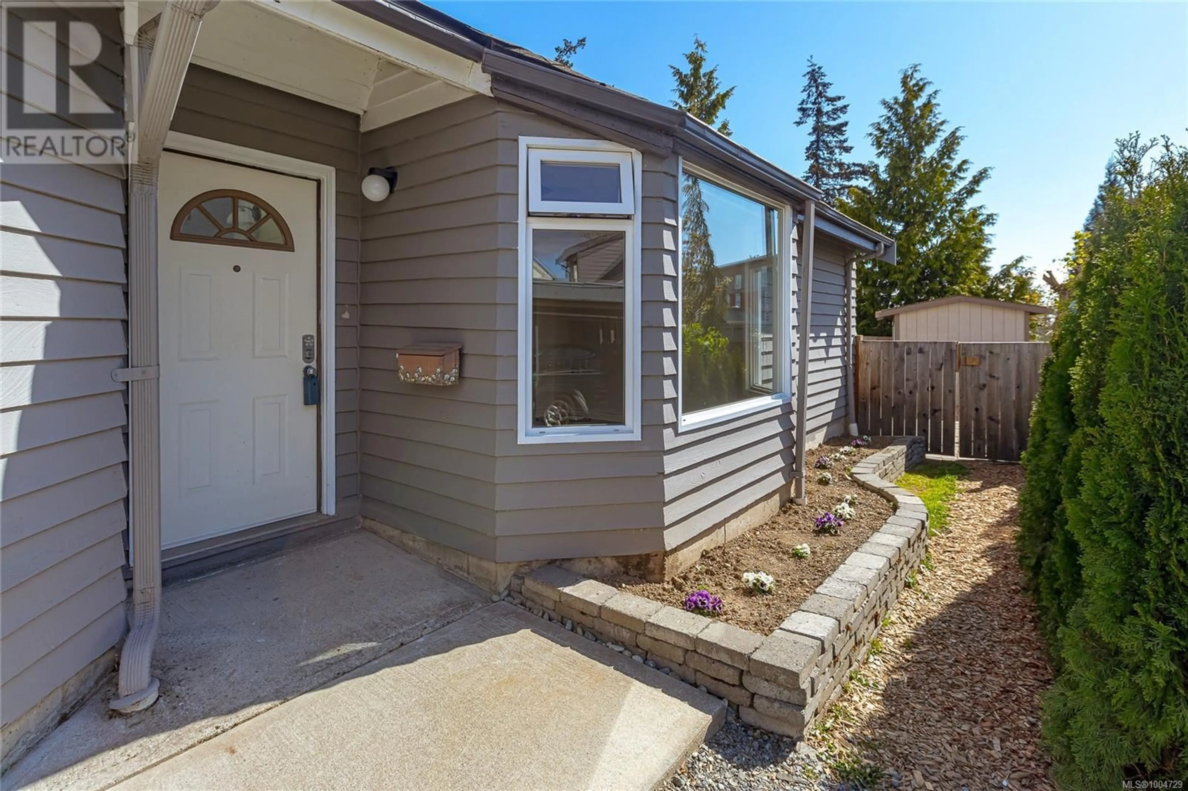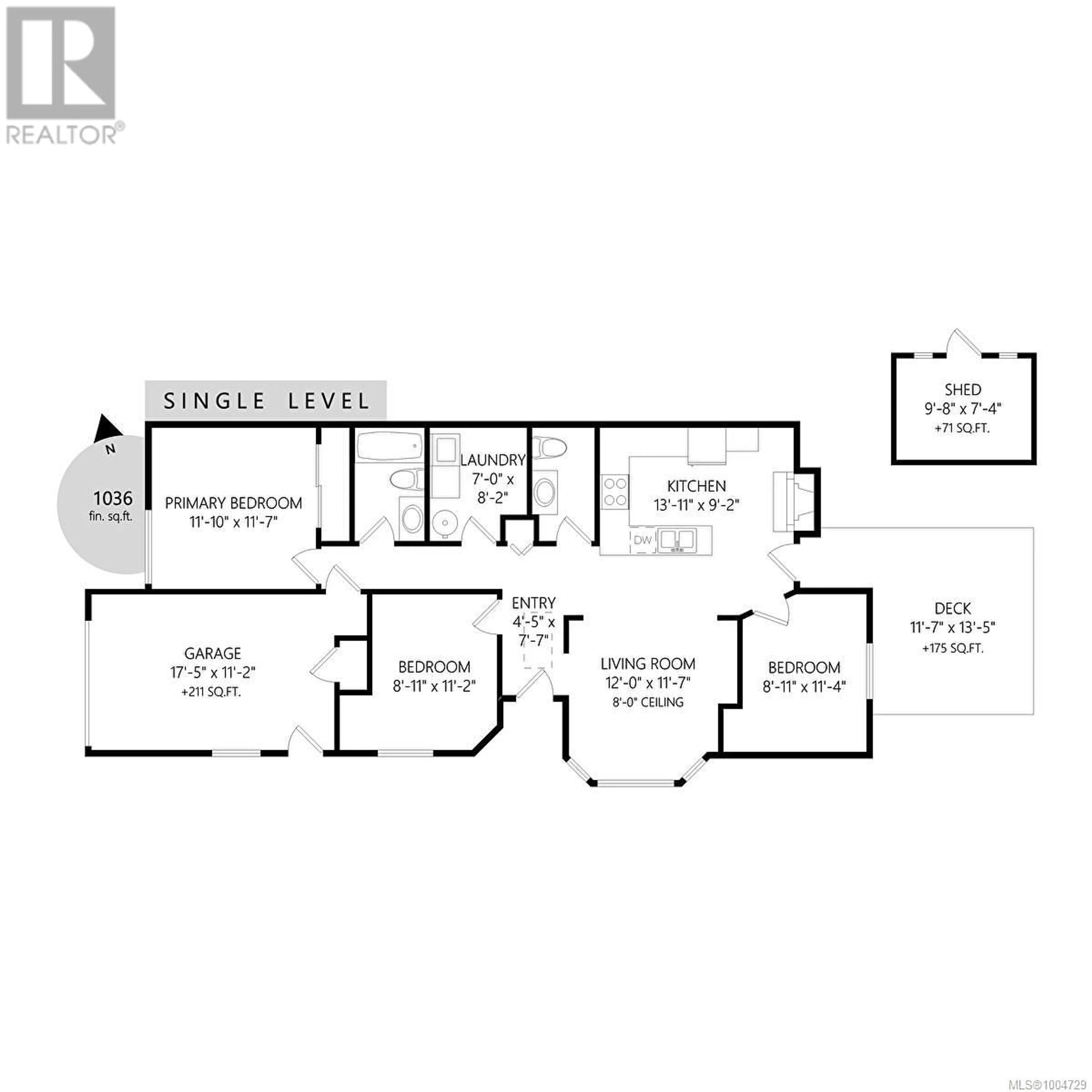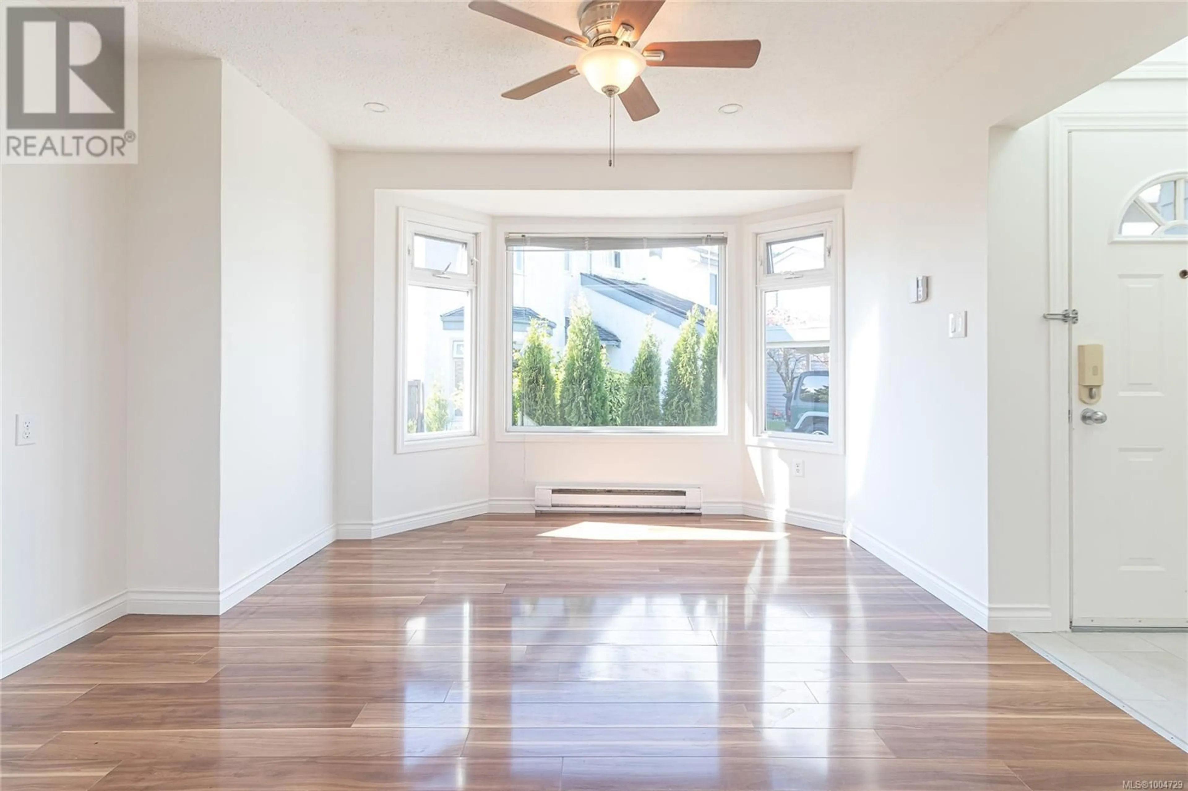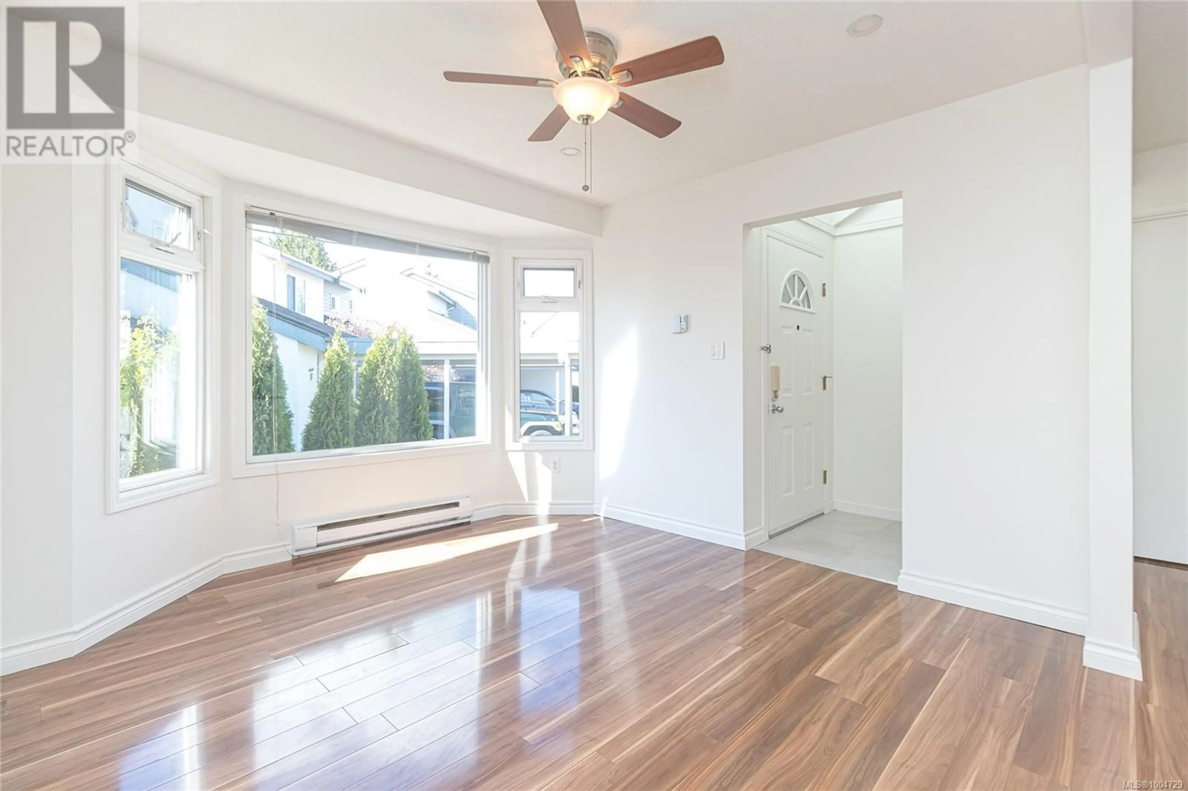25 - 7925 SIMPSON ROAD, Central Saanich, British Columbia V8M1L3
Contact us about this property
Highlights
Estimated valueThis is the price Wahi expects this property to sell for.
The calculation is powered by our Instant Home Value Estimate, which uses current market and property price trends to estimate your home’s value with a 90% accuracy rate.Not available
Price/Sqft$541/sqft
Monthly cost
Open Calculator
Description
Welcome Home to this 3 bedroom, 2 bathroom Rancher detached townhouse; feels like a traditional home. 20K in recent updates. New kitchen backsplash, new front entrance tile, new fireplace insert, new hot water tank, new bathtub and surround. Newly added shrubs for privacy. Located in a central sought after area of Saanichton, close to amenities and schools (walking distance to the grocery store and much more). One level no step entry and located at the back of the complex backing onto the Saanichton Green park which houses tennis courts, a playground, walking trails and the Saanich Pioneer Museum. The home has a large private yard totalling 2231 ft2 and is fully fenced with storage shed, great for kids and pets. Freshly painted inside throughout, exterior painted within the last year. Back deck and perimeter drains were done in 2020. Dishwasher, Flooring and blinds were replaced within the last few years. Crawl space for storage. This is one of a few units with a fully enclosed garage. (id:39198)
Property Details
Interior
Features
Main level Floor
Laundry room
9' x 7'Entrance
Living room
11' x 12'Patio
12' x 13'Exterior
Parking
Garage spaces -
Garage type -
Total parking spaces 1
Condo Details
Inclusions
Property History
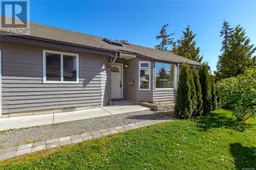 29
29
